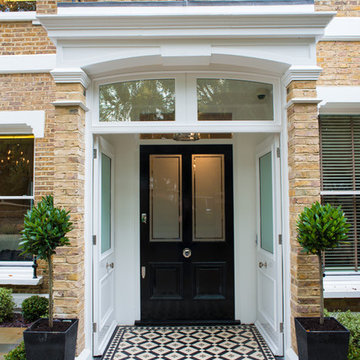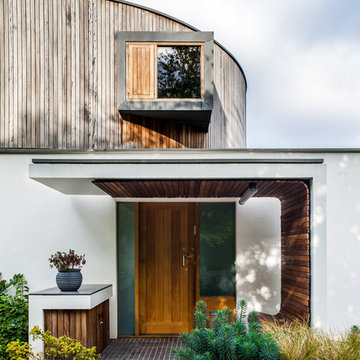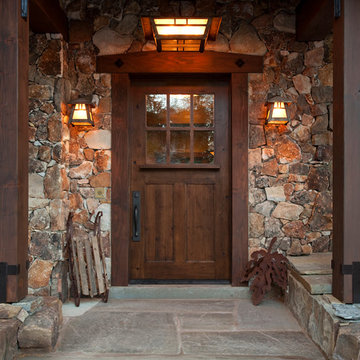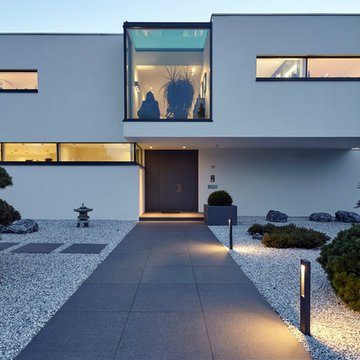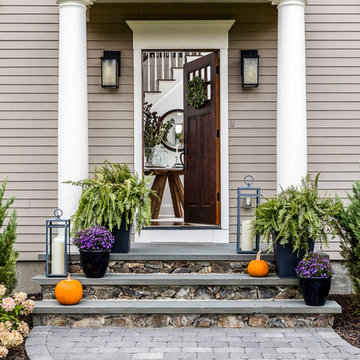Eingang Ideen und Design
Suche verfeinern:
Budget
Sortieren nach:Heute beliebt
1 – 20 von 1.017 Fotos

copper mango
Moderne Haustür mit braunem Holzboden, Einzeltür und Haustür aus Glas in Sonstige
Moderne Haustür mit braunem Holzboden, Einzeltür und Haustür aus Glas in Sonstige
Finden Sie den richtigen Experten für Ihr Projekt
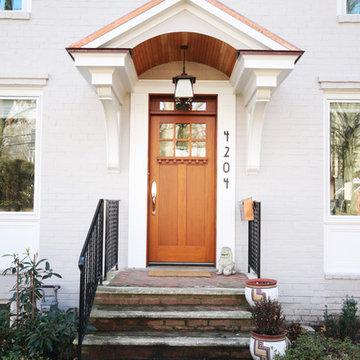
Robert Nehrebecky AIA, Re:New Architecture
Klassische Haustür mit Einzeltür und hellbrauner Holzhaustür in Washington, D.C.
Klassische Haustür mit Einzeltür und hellbrauner Holzhaustür in Washington, D.C.

Modern meets beach. A 1920's bungalow home in the heart of downtown Carmel, California undergoes a small renovation that leads to a complete home makeover. New driftwood oak floors, board and batten walls, Ann Sacks tile, modern finishes, and an overall neutral palette creates a true bungalow style home. Photography by Wonderkamera.

Front entry to mid-century-modern renovation with green front door with glass panel, covered wood porch, wood ceilings, wood baseboards and trim, hardwood floors, large hallway with beige walls, floor to ceiling window in Berkeley hills, California
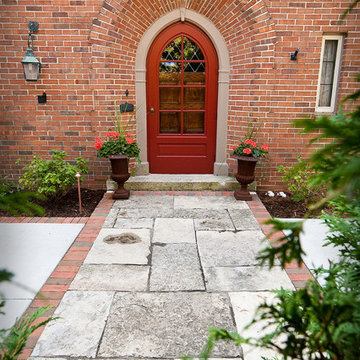
The lannon stone used for the paving at this front door entry was salvaged from the over 70 year old original patio. Most of the pieces measured over five inches thick.
Westhauser Photography
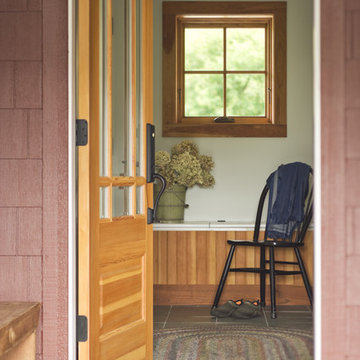
To view other design projects by TruexCullins Architecture + Interior Design visit www.truexcullins.com
Photographer: Jim Westphalen
Kleiner Landhaus Eingang mit Einzeltür in Burlington
Kleiner Landhaus Eingang mit Einzeltür in Burlington
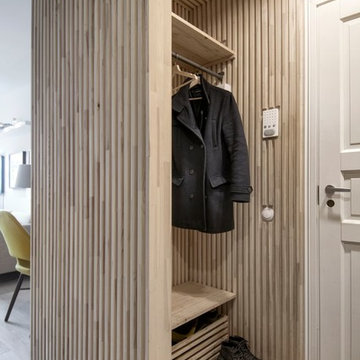
INT2architecture
Kleine Skandinavische Haustür mit Einzeltür und weißer Haustür in Sankt Petersburg
Kleine Skandinavische Haustür mit Einzeltür und weißer Haustür in Sankt Petersburg
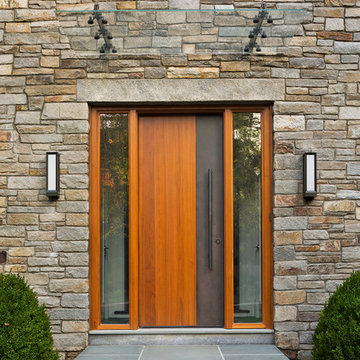
Michael Moran/OTTO photography
We took a predictable suburban spec house and transformed it into a unique home of enduring value and family-centered design. The existing footprint was expanded where it needed it most: in the family and kitchen area, creating a large square room with open views to a protected nature preserve abutting the property. An unexpected glass canopy and teak entry door are clues that what lies beyond is hardly commonplace.
The design challenge was to infuse modern-day functionality and architectural quality into a spec house. Working in partnership with Gary Cruz Studio, we designed the pared down, art-filled interiors with the goal of creating comfortable, purposeful living environments. We also sought to integrate the existing pool and rear deck into the overall building design, extending the usable space outside as a screened-in porch, a dining terrace, and a seating area around a stone fire pit.
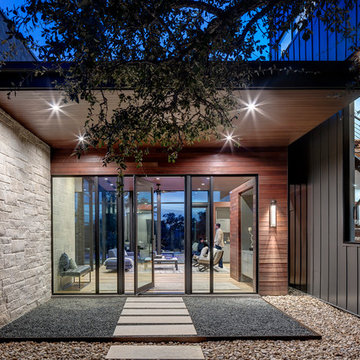
The Control/Shift House is perched on the high side of the site which takes advantage of the view to the southeast. A gradual descending path navigates the change in terrain from the street to the entry of the house. A series of low retaining walls/planter beds gather and release the earth upon the descent resulting in a fairly flat level for the house to sit on the top one third of the site. The entry axis is aligned with the celebrated stair volume and then re-centers on the actual entry axis once you approach the forecourt of the house.
The initial desire was for an “H” scheme house with common entertaining spaces bridging the gap between the more private spaces. After an investigation considering the site, program, and view, a key move was made: unfold the east wing of the “H” scheme to open all rooms to the southeast view resulting in a “T” scheme. The new derivation allows for both a swim pool which is on axis with the entry and main gathering space and a lap pool which occurs on the cross axis extending along the lengthy edge of the master suite, providing direct access for morning exercise and a view of the water throughout the day.
The Control/Shift House was derived from a clever way of following the “rules.” Strict HOA guidelines required very specific exterior massing restrictions which limits the lengths of unbroken elevations and promotes varying sizes of masses. The solution most often used in this neighborhood is one of addition - an aggregation of masses and program randomly attached to the inner core of the house which often results in a parasitic plan. The approach taken with the Control/Shift House was to push and pull program/massing to delineate and define the layout of the house. Massing is intentional and reiterated by the careful selection of materiality that tracks through the house. Voids and relief in the plan are a natural result of this method and allow for light and air to circulate throughout every space of the house, even into the most inner core.
Photography: Charles Davis Smith
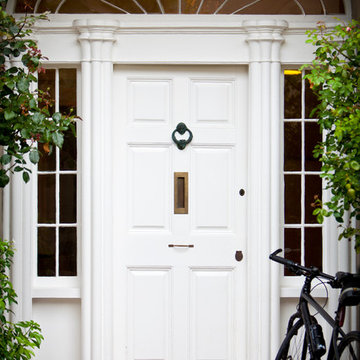
Front Door
Klassische Haustür mit Einzeltür und weißer Haustür in London
Klassische Haustür mit Einzeltür und weißer Haustür in London

TylerMandic Ltd
Große Klassische Haustür mit Einzeltür, schwarzer Haustür, weißer Wandfarbe und Keramikboden in London
Große Klassische Haustür mit Einzeltür, schwarzer Haustür, weißer Wandfarbe und Keramikboden in London
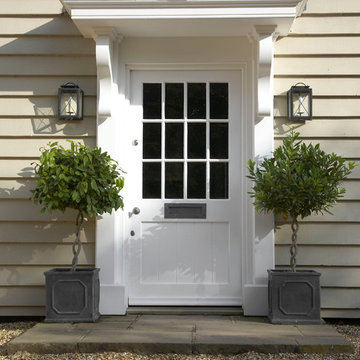
Landhausstil Haustür mit Einzeltür, weißer Haustür und beiger Wandfarbe in Wiltshire
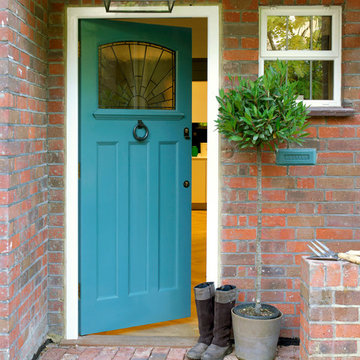
This welcoming front door is a modern reproduction which is in keeping with the 1920's heritage of the house. The lantern is an effective but stylish way to light the area.
CLPM project manager tip - invest well. Front doors should be well made and thermally efficient, as well as stylish. If you live in a rural location or your door is hidden from view then do consider additional security.

Fu-Tung Cheng, CHENG Design
• Interior View of Front Pivot Door and 12" thick concrete wall, House 6 concrete and wood home
House 6, is Cheng Design’s sixth custom home project, was redesigned and constructed from top-to-bottom. The project represents a major career milestone thanks to the unique and innovative use of concrete, as this residence is one of Cheng Design’s first-ever ‘hybrid’ structures, constructed as a combination of wood and concrete.
Photography: Matthew Millman
Eingang Ideen und Design
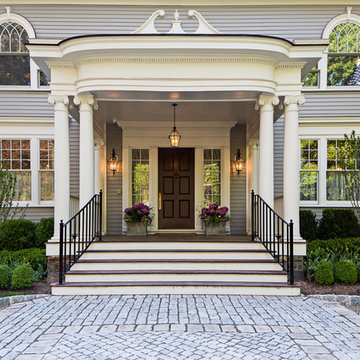
Alan & Linda Detrick Photography
Hobart : After
Große Klassische Haustür mit Einzeltür und dunkler Holzhaustür in New York
Große Klassische Haustür mit Einzeltür und dunkler Holzhaustür in New York
1
