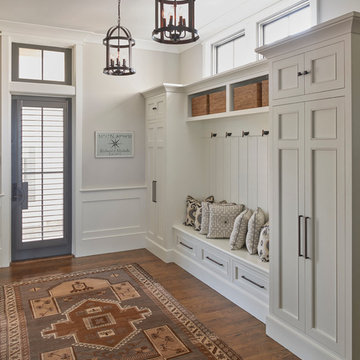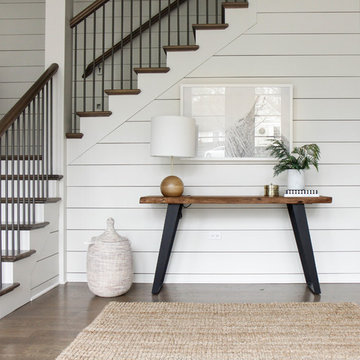Eingang Ideen und Design
Suche verfeinern:
Budget
Sortieren nach:Heute beliebt
1 – 20 von 34.277 Fotos
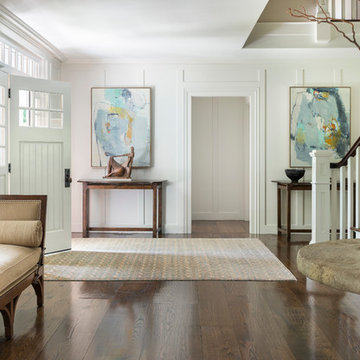
Nat Rea Photography
Klassisches Foyer mit weißer Wandfarbe, dunklem Holzboden, Einzeltür und weißer Haustür in New York
Klassisches Foyer mit weißer Wandfarbe, dunklem Holzboden, Einzeltür und weißer Haustür in New York
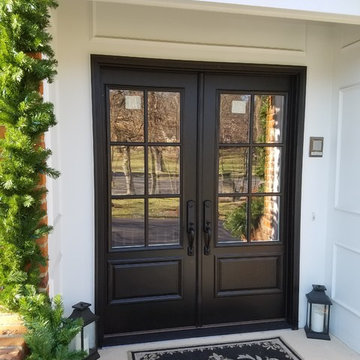
Front Entry French Door 22"x48"
6-lite clear glass with low-e, simulated divided light exterior grills. Camelot handle set, door painted black.
Mediterrane Haustür mit Doppeltür und schwarzer Haustür in St. Louis
Mediterrane Haustür mit Doppeltür und schwarzer Haustür in St. Louis

Entry Stair Hall with gallery wall, view to Living Room with gilded citrus peel wall sculpture. Interior Architecture + Design by Lisa Tharp.
Photography by Michael J. Lee
Finden Sie den richtigen Experten für Ihr Projekt

Mittelgroßes Uriges Foyer mit grüner Wandfarbe, braunem Holzboden, Einzeltür und hellbrauner Holzhaustür in Austin

Architectural advisement, Interior Design, Custom Furniture Design & Art Curation by Chango & Co
Photography by Sarah Elliott
See the feature in Rue Magazine

The clients bought a new construction house in Bay Head, NJ with an architectural style that was very traditional and quite formal, not beachy. For our design process I created the story that the house was owned by a successful ship captain who had traveled the world and brought back furniture and artifacts for his home. The furniture choices were mainly based on English style pieces and then we incorporated a lot of accessories from Asia and Africa. The only nod we really made to “beachy” style was to do some art with beach scenes and/or bathing beauties (original painting in the study) (vintage series of black and white photos of 1940’s bathing scenes, not shown) ,the pillow fabric in the family room has pictures of fish on it , the wallpaper in the study is actually sand dollars and we did a seagull wallpaper in the downstairs bath (not shown).

This stately Georgian home in West Newton Hill, Massachusetts was originally built in 1917 for John W. Weeks, a Boston financier who went on to become a U.S. Senator and U.S. Secretary of War. The home’s original architectural details include an elaborate 15-inch deep dentil soffit at the eaves, decorative leaded glass windows, custom marble windowsills, and a beautiful Monson slate roof. Although the owners loved the character of the original home, its formal layout did not suit the family’s lifestyle. The owners charged Meyer & Meyer with complete renovation of the home’s interior, including the design of two sympathetic additions. The first includes an office on the first floor with master bath above. The second and larger addition houses a family room, playroom, mudroom, and a three-car garage off of a new side entry.
Front exterior by Sam Gray. All others by Richard Mandelkorn.

Photography: Stacy Zarin Goldberg
Kleines Modernes Foyer mit weißer Wandfarbe, Porzellan-Bodenfliesen und braunem Boden in Washington, D.C.
Kleines Modernes Foyer mit weißer Wandfarbe, Porzellan-Bodenfliesen und braunem Boden in Washington, D.C.

Mittelgroßes Country Foyer mit weißer Wandfarbe, hellem Holzboden, Einzeltür, weißer Haustür und beigem Boden in Boise

Anna Stathaki
Mittelgroßer Nordischer Eingang mit Korridor, weißer Wandfarbe, gebeiztem Holzboden, Einzeltür, blauer Haustür und beigem Boden in London
Mittelgroßer Nordischer Eingang mit Korridor, weißer Wandfarbe, gebeiztem Holzboden, Einzeltür, blauer Haustür und beigem Boden in London

The built-in cabinetry at this secondary entrance provides a coat closet, bench, and additional pantry storage for the nearby kitchen.
Photography: Garett + Carrie Buell of Studiobuell/ studiobuell.com

This Beautiful Country Farmhouse rests upon 5 acres among the most incredible large Oak Trees and Rolling Meadows in all of Asheville, North Carolina. Heart-beats relax to resting rates and warm, cozy feelings surplus when your eyes lay on this astounding masterpiece. The long paver driveway invites with meticulously landscaped grass, flowers and shrubs. Romantic Window Boxes accentuate high quality finishes of handsomely stained woodwork and trim with beautifully painted Hardy Wood Siding. Your gaze enhances as you saunter over an elegant walkway and approach the stately front-entry double doors. Warm welcomes and good times are happening inside this home with an enormous Open Concept Floor Plan. High Ceilings with a Large, Classic Brick Fireplace and stained Timber Beams and Columns adjoin the Stunning Kitchen with Gorgeous Cabinets, Leathered Finished Island and Luxurious Light Fixtures. There is an exquisite Butlers Pantry just off the kitchen with multiple shelving for crystal and dishware and the large windows provide natural light and views to enjoy. Another fireplace and sitting area are adjacent to the kitchen. The large Master Bath boasts His & Hers Marble Vanity’s and connects to the spacious Master Closet with built-in seating and an island to accommodate attire. Upstairs are three guest bedrooms with views overlooking the country side. Quiet bliss awaits in this loving nest amiss the sweet hills of North Carolina.

Geräumiges Klassisches Foyer mit dunklem Holzboden, Doppeltür, weißer Haustür, braunem Boden und weißer Wandfarbe in Sonstige
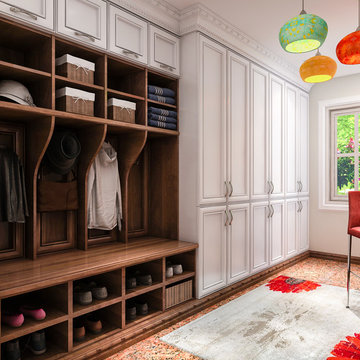
Custom designed mudroom in stain and painted wood. This luxurious space is incorporated into a laundry room.
Kleiner Eingang mit Stauraum in Richmond
Kleiner Eingang mit Stauraum in Richmond

Designed and Built by: Cottage Home Company
Photographed by: Kyle Caldabaugh of Level Exposure
Klassisches Foyer mit weißer Wandfarbe, dunklem Holzboden, Doppeltür und weißer Haustür in Jacksonville
Klassisches Foyer mit weißer Wandfarbe, dunklem Holzboden, Doppeltür und weißer Haustür in Jacksonville

Entry Foyer, Photo by J.Sinclair
Klassisches Foyer mit Einzeltür, schwarzer Haustür, weißer Wandfarbe, dunklem Holzboden und braunem Boden in Sonstige
Klassisches Foyer mit Einzeltür, schwarzer Haustür, weißer Wandfarbe, dunklem Holzboden und braunem Boden in Sonstige
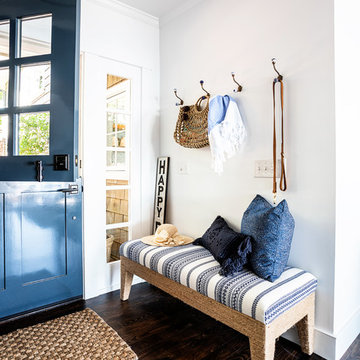
We made some small structural changes and then used coastal inspired decor to best complement the beautiful sea views this Laguna Beach home has to offer.
Project designed by Courtney Thomas Design in La Cañada. Serving Pasadena, Glendale, Monrovia, San Marino, Sierra Madre, South Pasadena, and Altadena.
For more about Courtney Thomas Design, click here: https://www.courtneythomasdesign.com/
Eingang Ideen und Design
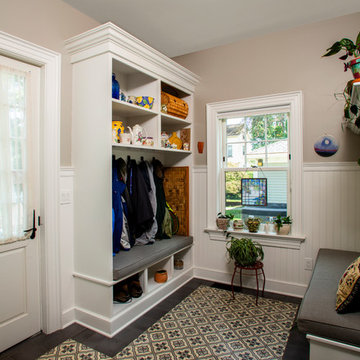
Klassischer Eingang mit Stauraum, beiger Wandfarbe und buntem Boden in New York
1
