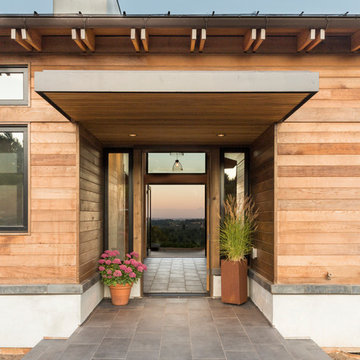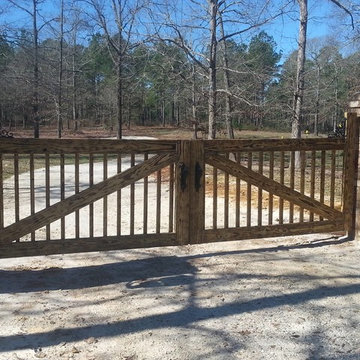Eingang mit brauner Wandfarbe Ideen und Design
Suche verfeinern:
Budget
Sortieren nach:Heute beliebt
1 – 20 von 3.659 Fotos
1 von 2

Entering from the garage, this mud area is a welcoming transition between the exterior and interior spaces. Since this is located in an open plan family room, the homeowners wanted the built-in cabinets to echo the style in the rest of the house while still providing all the benefits of a mud room.
Kara Lashuay

Klopf Architecture and Outer space Landscape Architects designed a new warm, modern, open, indoor-outdoor home in Los Altos, California. Inspired by mid-century modern homes but looking for something completely new and custom, the owners, a couple with two children, bought an older ranch style home with the intention of replacing it.
Created on a grid, the house is designed to be at rest with differentiated spaces for activities; living, playing, cooking, dining and a piano space. The low-sloping gable roof over the great room brings a grand feeling to the space. The clerestory windows at the high sloping roof make the grand space light and airy.
Upon entering the house, an open atrium entry in the middle of the house provides light and nature to the great room. The Heath tile wall at the back of the atrium blocks direct view of the rear yard from the entry door for privacy.
The bedrooms, bathrooms, play room and the sitting room are under flat wing-like roofs that balance on either side of the low sloping gable roof of the main space. Large sliding glass panels and pocketing glass doors foster openness to the front and back yards. In the front there is a fenced-in play space connected to the play room, creating an indoor-outdoor play space that could change in use over the years. The play room can also be closed off from the great room with a large pocketing door. In the rear, everything opens up to a deck overlooking a pool where the family can come together outdoors.
Wood siding travels from exterior to interior, accentuating the indoor-outdoor nature of the house. Where the exterior siding doesn’t come inside, a palette of white oak floors, white walls, walnut cabinetry, and dark window frames ties all the spaces together to create a uniform feeling and flow throughout the house. The custom cabinetry matches the minimal joinery of the rest of the house, a trim-less, minimal appearance. Wood siding was mitered in the corners, including where siding meets the interior drywall. Wall materials were held up off the floor with a minimal reveal. This tight detailing gives a sense of cleanliness to the house.
The garage door of the house is completely flush and of the same material as the garage wall, de-emphasizing the garage door and making the street presentation of the house kinder to the neighborhood.
The house is akin to a custom, modern-day Eichler home in many ways. Inspired by mid-century modern homes with today’s materials, approaches, standards, and technologies. The goals were to create an indoor-outdoor home that was energy-efficient, light and flexible for young children to grow. This 3,000 square foot, 3 bedroom, 2.5 bathroom new house is located in Los Altos in the heart of the Silicon Valley.
Klopf Architecture Project Team: John Klopf, AIA, and Chuang-Ming Liu
Landscape Architect: Outer space Landscape Architects
Structural Engineer: ZFA Structural Engineers
Staging: Da Lusso Design
Photography ©2018 Mariko Reed
Location: Los Altos, CA
Year completed: 2017

Großer Moderner Eingang mit Stauraum, brauner Wandfarbe, Drehtür, Haustür aus Glas, grauem Boden und Holzwänden in Boston

Mittelgroßer Uriger Eingang mit Stauraum, brauner Wandfarbe, braunem Holzboden, Einzeltür, Haustür aus Glas und braunem Boden in Sonstige
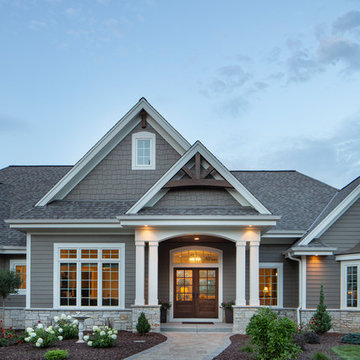
The large angled garage, double entry door, bay window and arches are the welcoming visuals to this exposed ranch. Exterior thin veneer stone, the James Hardie Timberbark siding and the Weather Wood shingles accented by the medium bronze metal roof and white trim windows are an eye appealing color combination. Impressive double transom entry door with overhead timbers and side by side double pillars.
(Ryan Hainey)
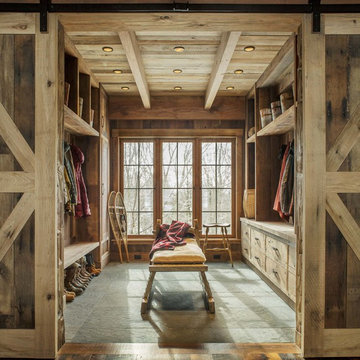
Photo: Jim Westphalen
Uriger Eingang mit Stauraum, brauner Wandfarbe und grauem Boden in Burlington
Uriger Eingang mit Stauraum, brauner Wandfarbe und grauem Boden in Burlington

Mittelgroßer Klassischer Eingang mit Stauraum, brauner Wandfarbe, braunem Holzboden, Einzeltür, weißer Haustür und braunem Boden in Washington, D.C.
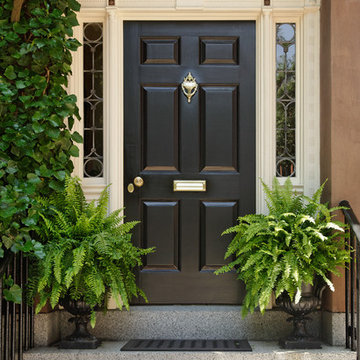
Mittelgroße Klassische Haustür mit brauner Wandfarbe, Einzeltür und schwarzer Haustür in Chicago
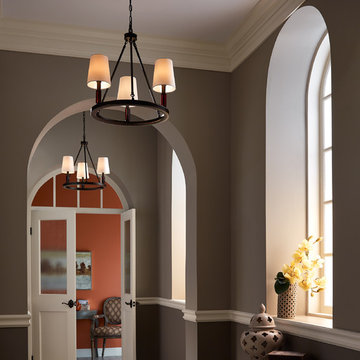
Mittelgroßes Klassisches Foyer mit brauner Wandfarbe, hellem Holzboden, Doppeltür, weißer Haustür und braunem Boden in Sonstige
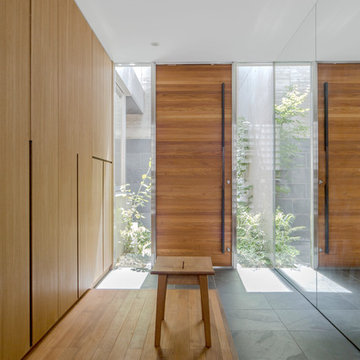
Moderner Eingang mit brauner Wandfarbe, Einzeltür, hellbrauner Holzhaustür und braunem Boden in Tokio
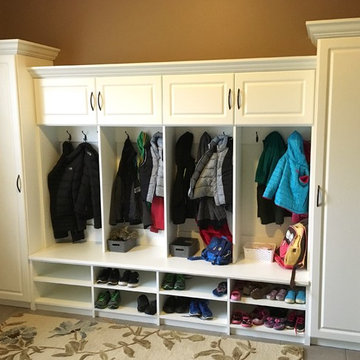
Mud room lockers
Mittelgroßer Klassischer Eingang mit brauner Wandfarbe, Porzellan-Bodenfliesen, grauem Boden und Stauraum in Indianapolis
Mittelgroßer Klassischer Eingang mit brauner Wandfarbe, Porzellan-Bodenfliesen, grauem Boden und Stauraum in Indianapolis
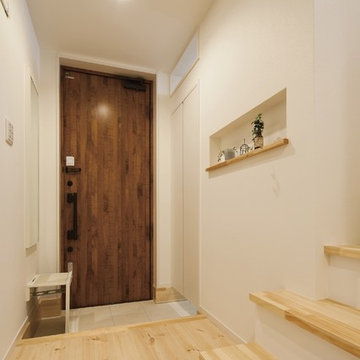
Nordischer Eingang mit Korridor, brauner Wandfarbe, hellem Holzboden, Einzeltür, dunkler Holzhaustür und beigem Boden in Sonstige
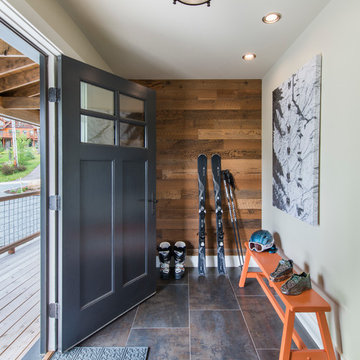
Nat Rea
Mittelgroße Landhaus Haustür mit brauner Wandfarbe, Porzellan-Bodenfliesen, Einzeltür und schwarzer Haustür in Portland Maine
Mittelgroße Landhaus Haustür mit brauner Wandfarbe, Porzellan-Bodenfliesen, Einzeltür und schwarzer Haustür in Portland Maine

Modern artwork on the hallway and front door of the Lake Austin project, a modern home in Austin, Texas.
Moderne Haustür mit brauner Wandfarbe, Einzeltür, heller Holzhaustür und schwarzem Boden in Austin
Moderne Haustür mit brauner Wandfarbe, Einzeltür, heller Holzhaustür und schwarzem Boden in Austin
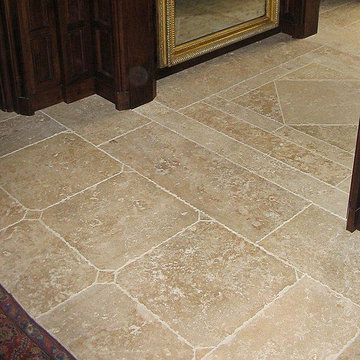
Mittelgroßes Klassisches Foyer mit brauner Wandfarbe und Kalkstein in Orange County
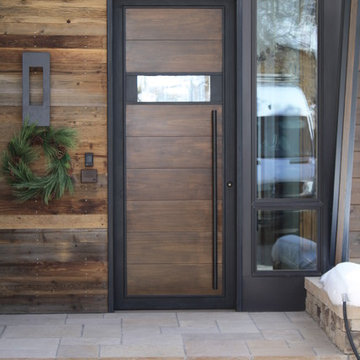
Combination of Wood and Steel door gives this home a unique Design Feature.
Kleine Moderne Haustür mit Einzeltür, dunkler Holzhaustür und brauner Wandfarbe in Denver
Kleine Moderne Haustür mit Einzeltür, dunkler Holzhaustür und brauner Wandfarbe in Denver
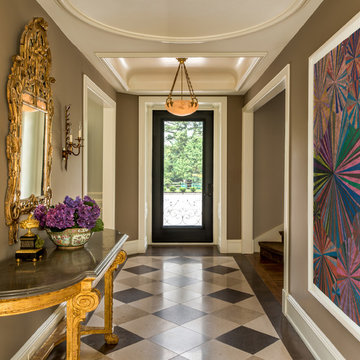
Angle Eye Photography
Großer Klassischer Eingang mit Korridor, brauner Wandfarbe, Einzeltür, Haustür aus Glas und buntem Boden in Philadelphia
Großer Klassischer Eingang mit Korridor, brauner Wandfarbe, Einzeltür, Haustür aus Glas und buntem Boden in Philadelphia
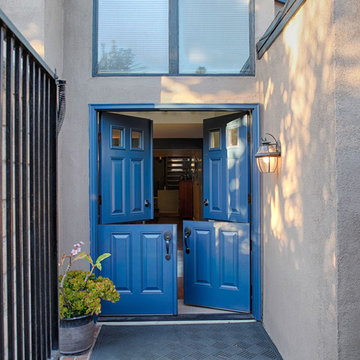
6 panel blue Dutch double doors. Huntington Beach, CA.
Große Klassische Haustür mit brauner Wandfarbe, Klöntür und blauer Haustür in Orange County
Große Klassische Haustür mit brauner Wandfarbe, Klöntür und blauer Haustür in Orange County
Eingang mit brauner Wandfarbe Ideen und Design
1
