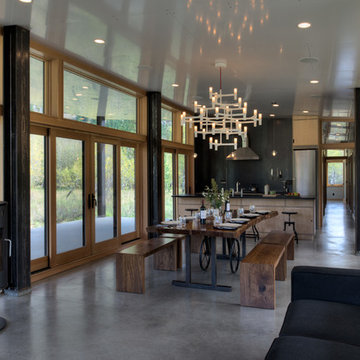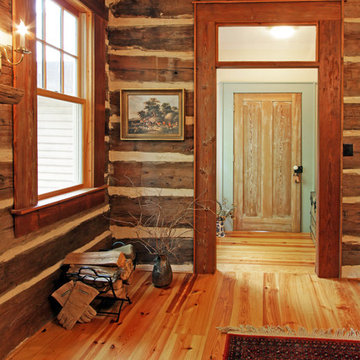Exklusive Esszimmer Ideen und Design
Suche verfeinern:
Budget
Sortieren nach:Heute beliebt
81 – 100 von 21.323 Fotos
1 von 3
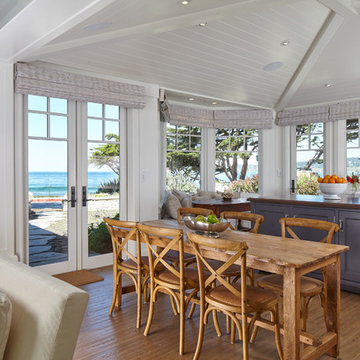
Photo by: Russell Abraham
Offenes, Mittelgroßes Maritimes Esszimmer mit braunem Holzboden, weißer Wandfarbe, Kamin und Kaminumrandung aus Stein in San Francisco
Offenes, Mittelgroßes Maritimes Esszimmer mit braunem Holzboden, weißer Wandfarbe, Kamin und Kaminumrandung aus Stein in San Francisco
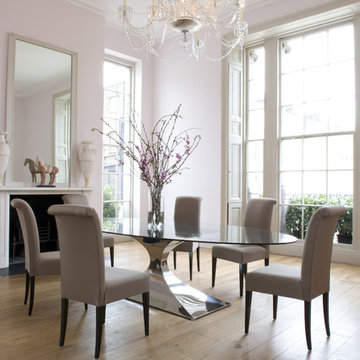
Großes Modernes Esszimmer mit rosa Wandfarbe, hellem Holzboden, Kamin und verputzter Kaminumrandung in London
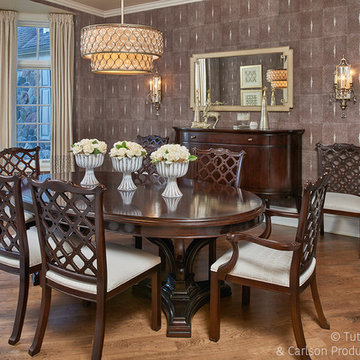
Traditional Dining Room with dark wood tones and neutral color palette. Oval Dining table with lattice back chairs.
Großes, Geschlossenes Klassisches Esszimmer mit brauner Wandfarbe und braunem Holzboden in Detroit
Großes, Geschlossenes Klassisches Esszimmer mit brauner Wandfarbe und braunem Holzboden in Detroit
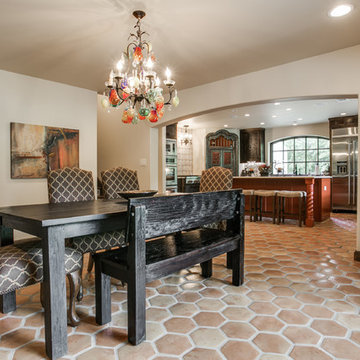
Shoot2Sell
Bella Vista Company
This home won the NARI Greater Dallas CotY Award for Entire House $750,001 to $1,000,000 in 2015.
Offenes, Großes Mediterranes Esszimmer mit beiger Wandfarbe und Terrakottaboden in Dallas
Offenes, Großes Mediterranes Esszimmer mit beiger Wandfarbe und Terrakottaboden in Dallas
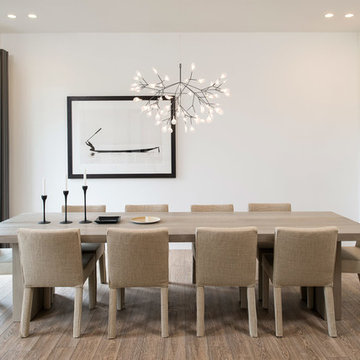
©2014 Maxine Schnitzer Photography
Mittelgroßes Nordisches Esszimmer mit weißer Wandfarbe und hellem Holzboden in Washington, D.C.
Mittelgroßes Nordisches Esszimmer mit weißer Wandfarbe und hellem Holzboden in Washington, D.C.
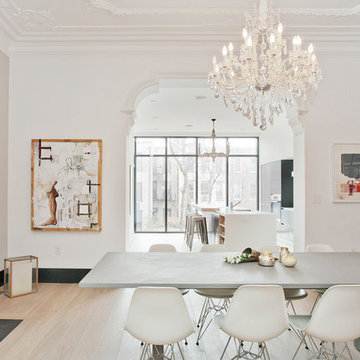
Jennifer Brown
Geschlossenes, Großes Nordisches Esszimmer mit weißer Wandfarbe, hellem Holzboden, Kamin und Kaminumrandung aus Stein in New York
Geschlossenes, Großes Nordisches Esszimmer mit weißer Wandfarbe, hellem Holzboden, Kamin und Kaminumrandung aus Stein in New York

David Lauer Photography
Offenes, Großes Modernes Esszimmer mit beiger Wandfarbe, braunem Holzboden, Tunnelkamin und Kaminumrandung aus Holz in Denver
Offenes, Großes Modernes Esszimmer mit beiger Wandfarbe, braunem Holzboden, Tunnelkamin und Kaminumrandung aus Holz in Denver
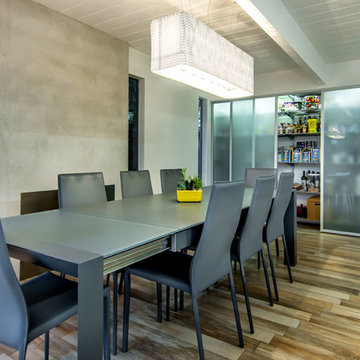
Mittelgroße Moderne Wohnküche mit weißer Wandfarbe und braunem Holzboden in San Francisco

The walls of this formal dining room have all been paneled and painted a crisp white to set off the stark gray used on the upper part of the walls, above the paneling. Ceilings are coffered and a dramatic large pendant lamp is placed centered in the paneled ceiling. A silk light grey rug sits proud under a 12' wide custom dining table. Reclaimed wood planks from Canada and an industrial steel base harden the soft lines of the room and provide a bit of whimsy. Dining benches sit on one side of the table, and four leather and nail head studded chairs flank the other side. The table comfortably sits a party of 12.
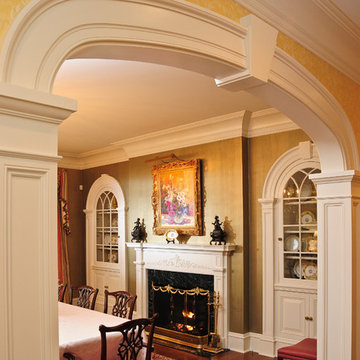
Recessed pilasters and arches with keystones are carried through to the dining room. The built in display cabinets are highlighted by the decorative muntins on the glass doors. The fireplace stands out with a floral adornment contrasting the clean lines of the mantel. The large scale cove moulding is carried throughout the home and brings a finishing touch to the trimwork in this room.
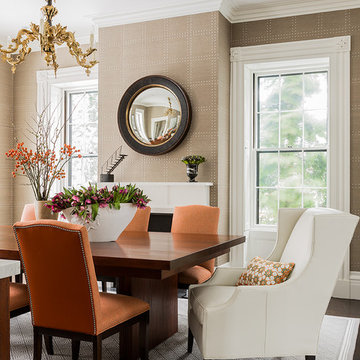
Photography by Michael J. Lee
Mittelgroßes Klassisches Esszimmer mit beiger Wandfarbe, dunklem Holzboden und Kamin in Boston
Mittelgroßes Klassisches Esszimmer mit beiger Wandfarbe, dunklem Holzboden und Kamin in Boston
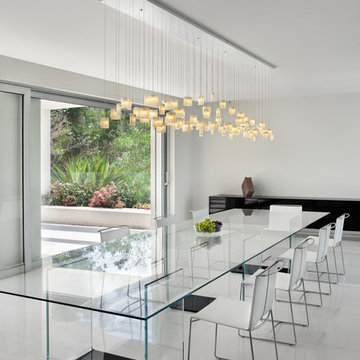
Tulips Glass Chandelier over Custom Glass table
Modernes Esszimmer mit weißer Wandfarbe in Los Angeles
Modernes Esszimmer mit weißer Wandfarbe in Los Angeles

Farmhouse Dining Room Hutch
Photo: Sacha Griffin
Geräumige Country Wohnküche ohne Kamin mit beiger Wandfarbe, hellem Holzboden und braunem Boden in Atlanta
Geräumige Country Wohnküche ohne Kamin mit beiger Wandfarbe, hellem Holzboden und braunem Boden in Atlanta
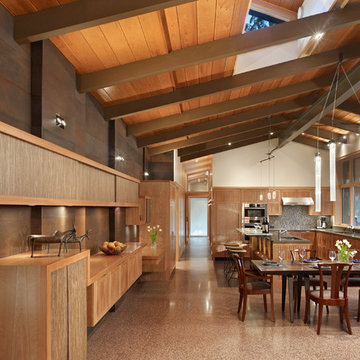
The Lake Forest Park Renovation is a top-to-bottom renovation of a 50's Northwest Contemporary house located 25 miles north of Seattle.
Photo: Benjamin Benschneider

The design of this refined mountain home is rooted in its natural surroundings. Boasting a color palette of subtle earthy grays and browns, the home is filled with natural textures balanced with sophisticated finishes and fixtures. The open floorplan ensures visibility throughout the home, preserving the fantastic views from all angles. Furnishings are of clean lines with comfortable, textured fabrics. Contemporary accents are paired with vintage and rustic accessories.
To achieve the LEED for Homes Silver rating, the home includes such green features as solar thermal water heating, solar shading, low-e clad windows, Energy Star appliances, and native plant and wildlife habitat.
All photos taken by Rachael Boling Photography
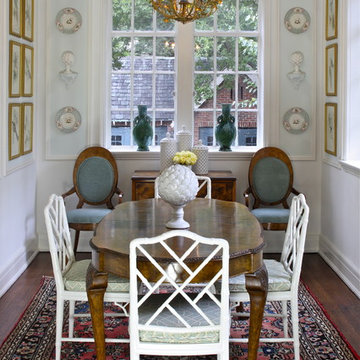
Große Klassische Wohnküche mit dunklem Holzboden und weißer Wandfarbe in Atlanta
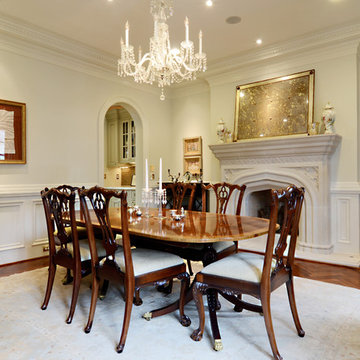
Dining Room
Geschlossenes, Großes Klassisches Esszimmer mit beiger Wandfarbe, braunem Holzboden, Kamin und Kaminumrandung aus Stein in Dallas
Geschlossenes, Großes Klassisches Esszimmer mit beiger Wandfarbe, braunem Holzboden, Kamin und Kaminumrandung aus Stein in Dallas
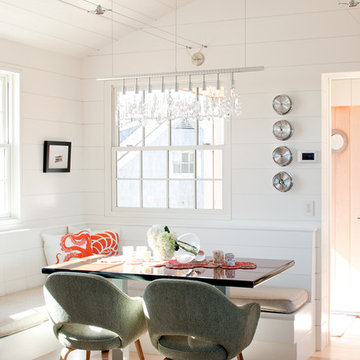
A compact dining room. The table retracts and converts into a guest bed.
Kleine Maritime Wohnküche mit weißer Wandfarbe und hellem Holzboden in Boston
Kleine Maritime Wohnküche mit weißer Wandfarbe und hellem Holzboden in Boston
Exklusive Esszimmer Ideen und Design
5
