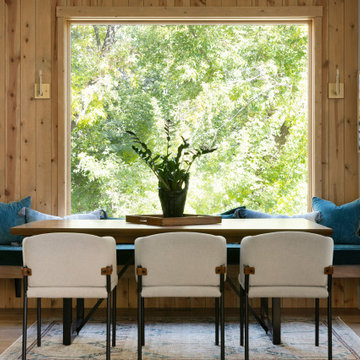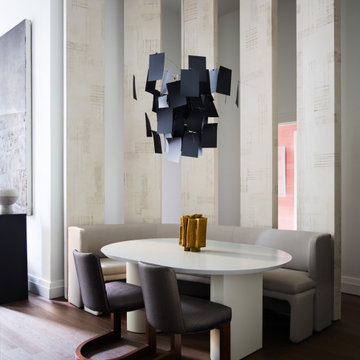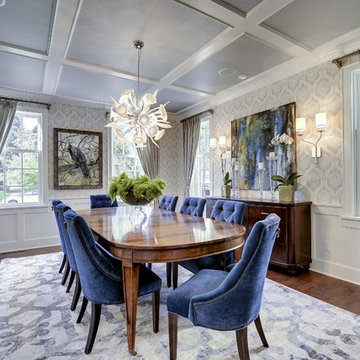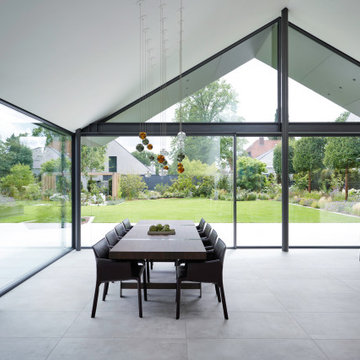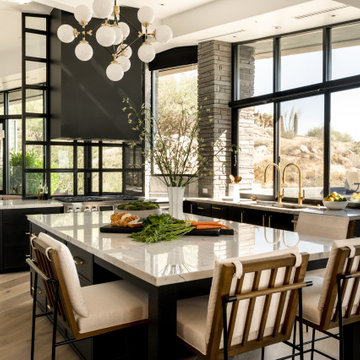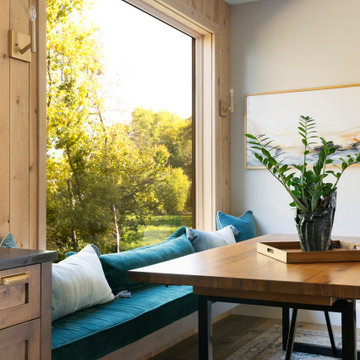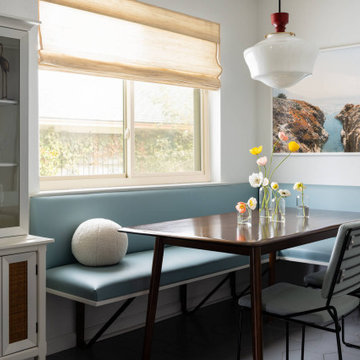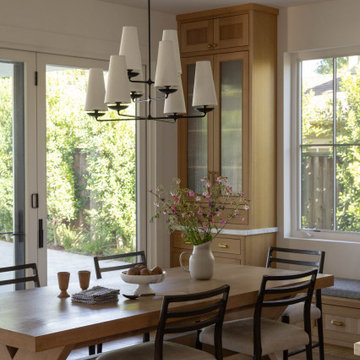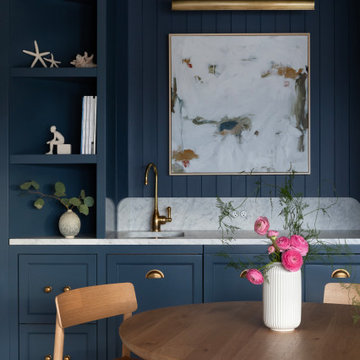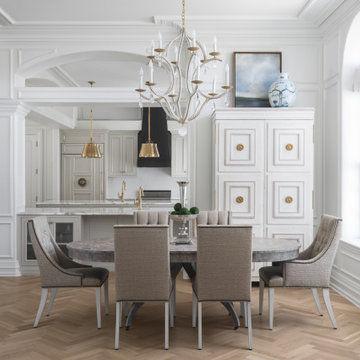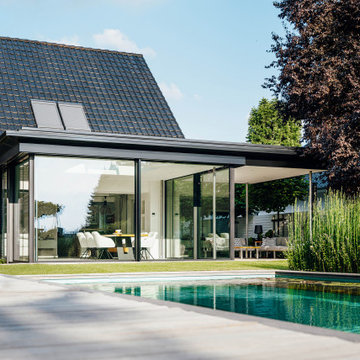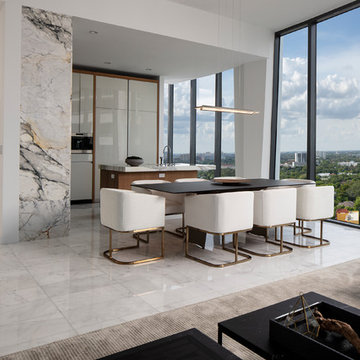Esszimmer Inspiration und Ideen
Suche verfeinern:
Budget
Sortieren nach:Heute beliebt
81 – 100 von 1.057.954 Fotos

Modernes Esszimmer mit weißer Wandfarbe, braunem Holzboden, braunem Boden und Wandpaneelen in Houston

Paul S. Bartholomew
Klassisches Esszimmer mit blauer Wandfarbe, dunklem Holzboden und braunem Boden in New York
Klassisches Esszimmer mit blauer Wandfarbe, dunklem Holzboden und braunem Boden in New York
Finden Sie den richtigen Experten für Ihr Projekt

This couple purchased a second home as a respite from city living. Living primarily in downtown Chicago the couple desired a place to connect with nature. The home is located on 80 acres and is situated far back on a wooded lot with a pond, pool and a detached rec room. The home includes four bedrooms and one bunkroom along with five full baths.
The home was stripped down to the studs, a total gut. Linc modified the exterior and created a modern look by removing the balconies on the exterior, removing the roof overhang, adding vertical siding and painting the structure black. The garage was converted into a detached rec room and a new pool was added complete with outdoor shower, concrete pavers, ipe wood wall and a limestone surround.
Dining Room and Den Details:
Features a custom 10’ live edge white oak table. Linc designed it and built it himself in his shop with Owl Lumber and Home Things. This room was an addition along with the porch.
-Large picture windows
-Sofa, Blu Dot
-Credenza, Poliform
-White shiplap ceiling with white oak beams
-Flooring is rough wide plank white oak and distressed

Michelle Rose Photography
Geschlossenes, Großes Klassisches Esszimmer ohne Kamin mit schwarzer Wandfarbe und dunklem Holzboden in New York
Geschlossenes, Großes Klassisches Esszimmer ohne Kamin mit schwarzer Wandfarbe und dunklem Holzboden in New York
Laden Sie die Seite neu, um diese Anzeige nicht mehr zu sehen

Offenes Modernes Esszimmer mit brauner Wandfarbe, braunem Holzboden und braunem Boden in Denver

Kitchen:
• Material – Plain Sawn White Oak
• Finish – Unfinished
• Door Style – #7 Shaker 1/4"
• Cabinet Construction – Inset
Kitchen Island/Hutch:
• Material – Painted Maple
• Finish – Black Horizon
• Door Style – Uppers: #28 Shaker 1/2"; Lowers: #50 3" Shaker 1/2"
• Cabinet Construction – Inset

Offenes, Großes Klassisches Esszimmer mit weißer Wandfarbe, dunklem Holzboden, Kamin, Kaminumrandung aus Beton und weißem Boden in Dallas
Laden Sie die Seite neu, um diese Anzeige nicht mehr zu sehen
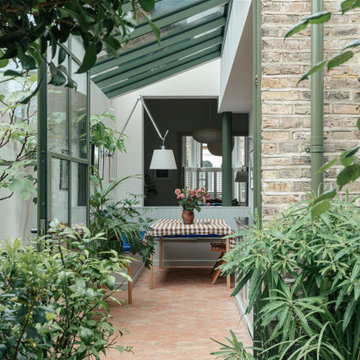
The floor finish in the kitchen is an externally used material and enhances the feeling that the kitchen sits within a glass house.
The green of the frame to the glazing continues on the front windows, garden planters, garden furniture and is even applied to the drainpipes.
Colour was an important influence throughout the house,
with heritage colours picked by the client to echo a more
traditional palette mixed with mid century furniture.
Esszimmer Inspiration und Ideen
Laden Sie die Seite neu, um diese Anzeige nicht mehr zu sehen
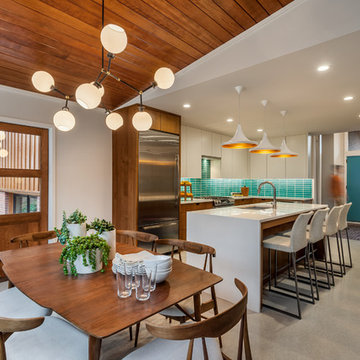
Mid-Century Wohnküche mit weißer Wandfarbe und grauem Boden in Sonstige
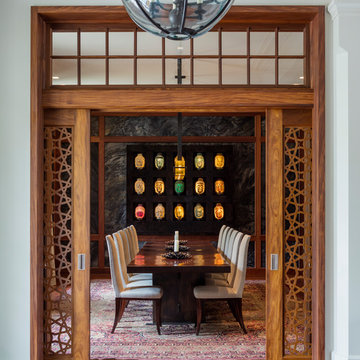
Mark P. FInlay Architects, AIA
Warren Jagger Photography
Geschlossenes Asiatisches Esszimmer mit grauer Wandfarbe, braunem Holzboden und braunem Boden in New York
Geschlossenes Asiatisches Esszimmer mit grauer Wandfarbe, braunem Holzboden und braunem Boden in New York
5
