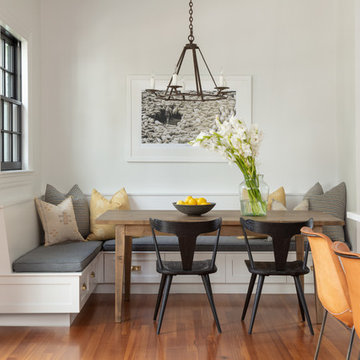Esszimmer mit braunem Holzboden Ideen und Design
Suche verfeinern:
Budget
Sortieren nach:Heute beliebt
101 – 120 von 74.584 Fotos
1 von 3

The breakfast area adjacent to the kitchen did not veer from the New Traditional design of the entire home. Elegant lighting and furnishings were illuminated by an awesome bank of windows. With chairs by Hickory White, table by Iorts and lighting by Currey and Co., each piece is a perfect complement for the gracious space.
Photographer: Michael Blevins Photo

Mia Rao Design created a classic modern kitchen for this Chicago suburban remodel. A built-in banquette featuring a Saarinen table is the perfect spot for breakfast.
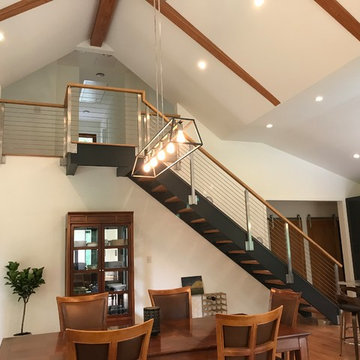
Offenes, Kleines Modernes Esszimmer mit weißer Wandfarbe, braunem Holzboden, Kamin, Kaminumrandung aus Metall und braunem Boden in Washington, D.C.
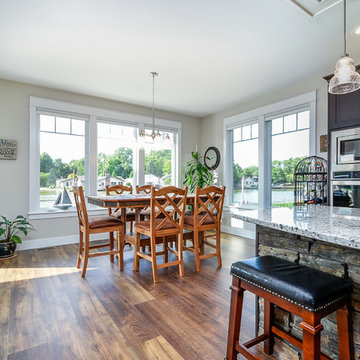
Mittelgroße Klassische Wohnküche ohne Kamin mit grauer Wandfarbe, braunem Holzboden und braunem Boden in Sonstige
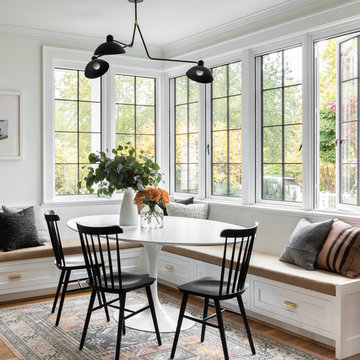
When the homeowners first purchased the 1925 house, it was compartmentalized, outdated, and completely unfunctional for their growing family. Casework designed the owner's previous kitchen and family room and was brought in to lead up the creative direction for the project. Casework teamed up with architect Paul Crowther and brother sister team Ainslie Davis on the addition and remodel of the Colonial.
The existing kitchen and powder bath were demoed and walls expanded to create a new footprint for the home. This created a much larger, more open kitchen and breakfast nook with mudroom, pantry and more private half bath. In the spacious kitchen, a large walnut island perfectly compliments the homes existing oak floors without feeling too heavy. Paired with brass accents, Calcutta Carrera marble countertops, and clean white cabinets and tile, the kitchen feels bright and open - the perfect spot for a glass of wine with friends or dinner with the whole family.
There was no official master prior to the renovations. The existing four bedrooms and one separate bathroom became two smaller bedrooms perfectly suited for the client’s two daughters, while the third became the true master complete with walk-in closet and master bath. There are future plans for a second story addition that would transform the current master into a guest suite and build out a master bedroom and bath complete with walk in shower and free standing tub.
Overall, a light, neutral palette was incorporated to draw attention to the existing colonial details of the home, like coved ceilings and leaded glass windows, that the homeowners fell in love with. Modern furnishings and art were mixed in to make this space an eclectic haven.

Informal dining room with rustic round table, gray upholstered chairs, and built in window seat with firewood storage
Photo by Stacy Zarin Goldberg Photography
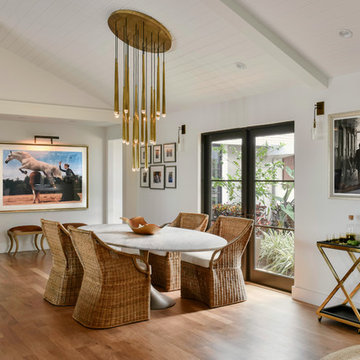
Ken Hayden Photography
Großes, Offenes Klassisches Esszimmer mit weißer Wandfarbe, braunem Holzboden und braunem Boden in Seattle
Großes, Offenes Klassisches Esszimmer mit weißer Wandfarbe, braunem Holzboden und braunem Boden in Seattle
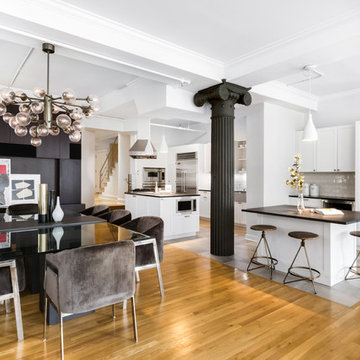
Moderne Wohnküche mit weißer Wandfarbe, braunem Holzboden und braunem Boden in New York
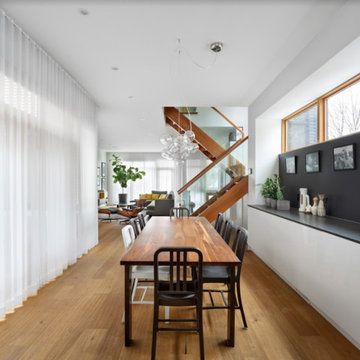
Mittelgroße Moderne Wohnküche ohne Kamin mit weißer Wandfarbe, braunem Holzboden und braunem Boden in Ottawa

Retro Esszimmer mit weißer Wandfarbe, braunem Holzboden und braunem Boden in Atlanta
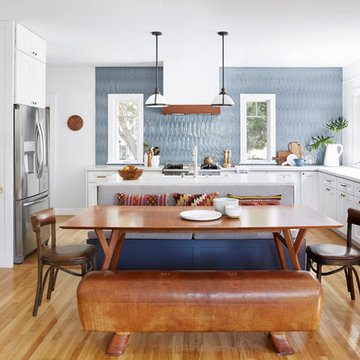
Klassische Wohnküche mit weißer Wandfarbe, braunem Holzboden und braunem Boden in Los Angeles
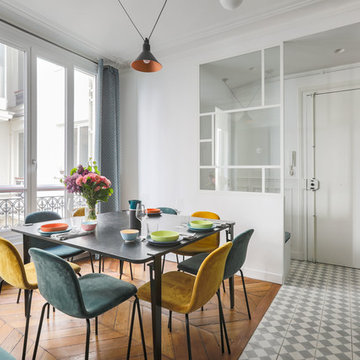
Offenes Modernes Esszimmer mit weißer Wandfarbe, braunem Holzboden und braunem Boden in Paris
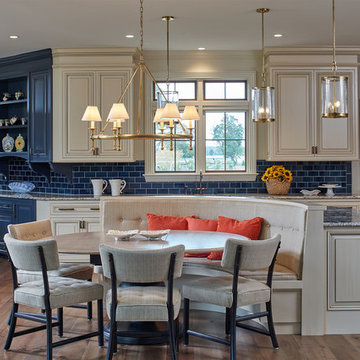
Offenes Klassisches Esszimmer mit beiger Wandfarbe, braunem Holzboden und braunem Boden in Baltimore
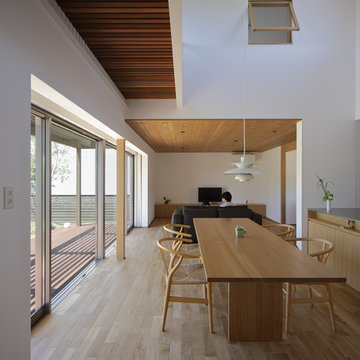
ダイニング
photo by Blitz studio
Offenes Modernes Esszimmer mit weißer Wandfarbe, braunem Holzboden und braunem Boden in Fukuoka
Offenes Modernes Esszimmer mit weißer Wandfarbe, braunem Holzboden und braunem Boden in Fukuoka
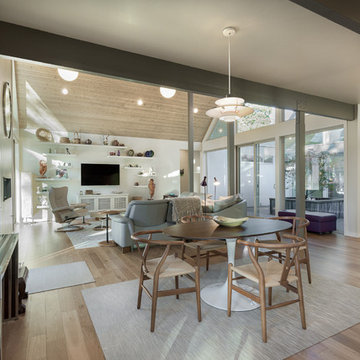
Jesse Smith
Offenes, Mittelgroßes Retro Esszimmer ohne Kamin mit grauer Wandfarbe, braunem Holzboden und braunem Boden in Portland
Offenes, Mittelgroßes Retro Esszimmer ohne Kamin mit grauer Wandfarbe, braunem Holzboden und braunem Boden in Portland
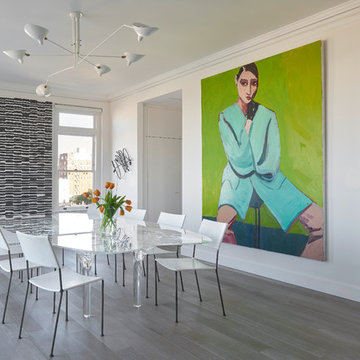
Dining room extraordinaire. White ceiling nipple light fixture. Duo entry into entertaining kitchen corridor.
Solid dining table art piece. Framed by windows that show an illuminated San Francisco viewpoint.
Photos by: Jonathan Mitchell
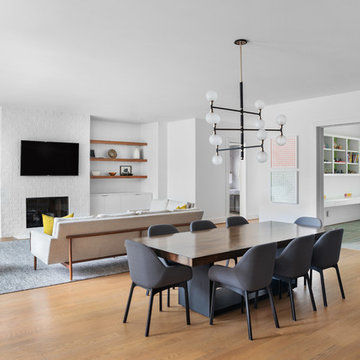
Cate Black
Großes, Offenes Mid-Century Esszimmer mit weißer Wandfarbe und braunem Holzboden in Houston
Großes, Offenes Mid-Century Esszimmer mit weißer Wandfarbe und braunem Holzboden in Houston

Kitchen:
• Material – Plain Sawn White Oak
• Finish – Unfinished
• Door Style – #7 Shaker 1/4"
• Cabinet Construction – Inset
Kitchen Island/Hutch:
• Material – Painted Maple
• Finish – Black Horizon
• Door Style – Uppers: #28 Shaker 1/2"; Lowers: #50 3" Shaker 1/2"
• Cabinet Construction – Inset
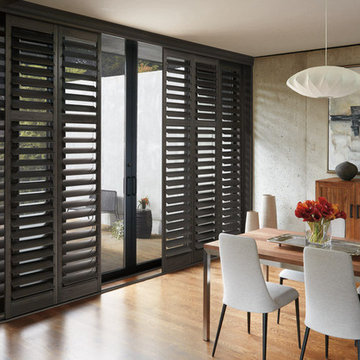
Mittelgroßes Modernes Esszimmer ohne Kamin mit weißer Wandfarbe, braunem Holzboden und braunem Boden in Sacramento
Esszimmer mit braunem Holzboden Ideen und Design
6
