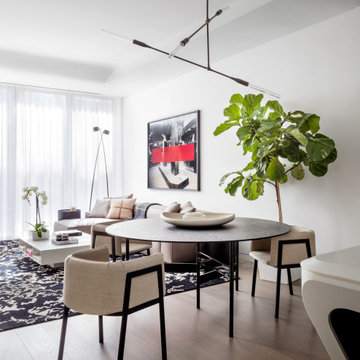Esszimmer mit braunem Holzboden Ideen und Design
Suche verfeinern:
Budget
Sortieren nach:Heute beliebt
61 – 80 von 74.592 Fotos
1 von 3
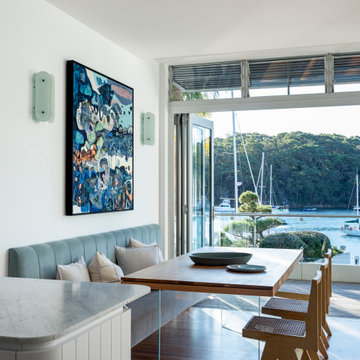
Custom Designed Banquette seating with a view.
Maritimes Esszimmer mit weißer Wandfarbe, braunem Holzboden und braunem Boden in Sydney
Maritimes Esszimmer mit weißer Wandfarbe, braunem Holzboden und braunem Boden in Sydney

Große Wohnküche mit grauer Wandfarbe, braunem Holzboden, braunem Boden und Holzdecke in Nashville

• Craftsman-style dining area
• Furnishings + decorative accessory styling
• Pedestal dining table base - Herman Miller Eames base w/custom top
• Vintage wood framed dining chairs re-upholstered
• Oversized floor lamp - Artemide
• Burlap wall treatment
• Leather Ottoman - Herman Miller Eames
• Fireplace with vintage tile + wood mantel
• Wood ceiling beams
• Modern art

Kleines Mid-Century Esszimmer mit brauner Wandfarbe, braunem Holzboden, braunem Boden, freigelegten Dachbalken und Holzwänden in St. Louis
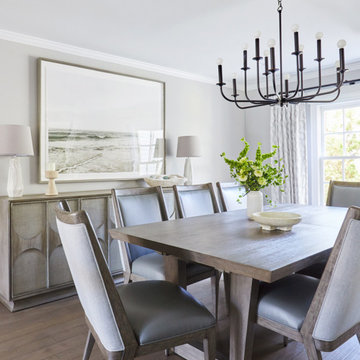
This three-story Westhampton Beach home designed for family get-togethers features a large entry and open-plan kitchen, dining, and living room. The kitchen was gut-renovated to merge seamlessly with the living room. For worry-free entertaining and clean-up, we used lots of performance fabrics and refinished the existing hardwood floors with a custom greige stain. A palette of blues, creams, and grays, with a touch of yellow, is complemented by natural materials like wicker and wood. The elegant furniture, striking decor, and statement lighting create a light and airy interior that is both sophisticated and welcoming, for beach living at its best, without the fuss!
---
Our interior design service area is all of New York City including the Upper East Side and Upper West Side, as well as the Hamptons, Scarsdale, Mamaroneck, Rye, Rye City, Edgemont, Harrison, Bronxville, and Greenwich CT.
For more about Darci Hether, see here: https://darcihether.com/
To learn more about this project, see here:
https://darcihether.com/portfolio/westhampton-beach-home-for-gatherings/
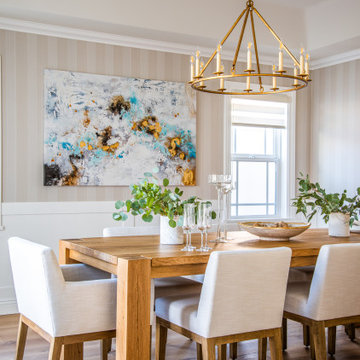
Maritimes Esszimmer mit beiger Wandfarbe, braunem Holzboden, braunem Boden und Tapetenwänden in Los Angeles

Rustikales Esszimmer mit beiger Wandfarbe, braunem Holzboden, braunem Boden, freigelegten Dachbalken und Holzwänden in Portland Maine
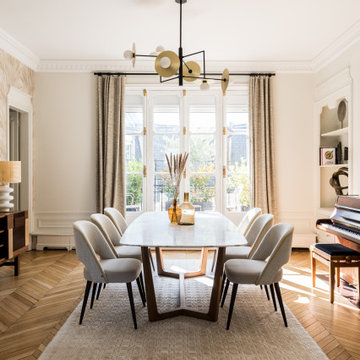
Modernes Esszimmer mit beiger Wandfarbe, braunem Holzboden, braunem Boden und Tapetenwänden in Paris

Breakfast nook makes the most of the space with built-in custom banquette seating and one vintage chair painted in coral Fusion chalk paint. Rattan Pendant from Serena & Lily, and marble-topped pedestal table from Rejuvenation. Curtain fabric from Rose Tarlow.

This modern farmhouse dining area is enveloped in cedar-wood walls and showcases a gorgeous white glass chandelier.
Kleine Moderne Wohnküche mit beiger Wandfarbe, braunem Holzboden, beigem Boden und Holzwänden in San Francisco
Kleine Moderne Wohnküche mit beiger Wandfarbe, braunem Holzboden, beigem Boden und Holzwänden in San Francisco
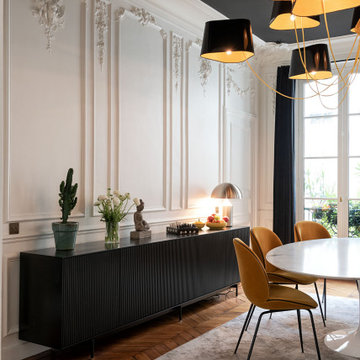
Modernes Esszimmer mit weißer Wandfarbe, braunem Holzboden, braunem Boden und Wandpaneelen in Paris

Klassische Frühstücksecke ohne Kamin mit weißer Wandfarbe, braunem Holzboden, braunem Boden und freigelegten Dachbalken in Austin
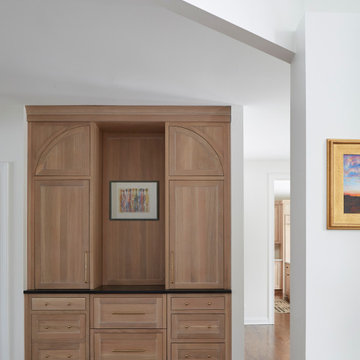
Große Klassische Wohnküche mit weißer Wandfarbe, braunem Holzboden und braunem Boden in Chicago
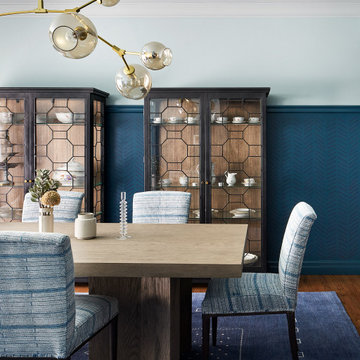
Inspired by the colors and textures found in spices while preparing meals for special occasions with the family, this formal Living and Dining room celebrates bold patterns and jewel tone finishes both on the walls and elements throughout. Layers of family heirlooms are paired with vintage finds and modern shapes of furniture for a unique and transitional touch.
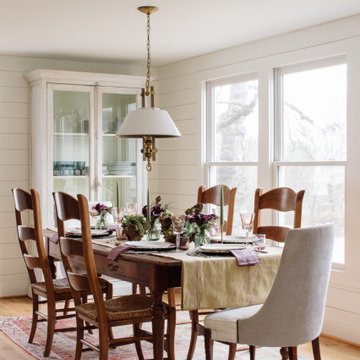
Mittelgroße Landhaus Wohnküche mit weißer Wandfarbe und braunem Holzboden in Washington, D.C.
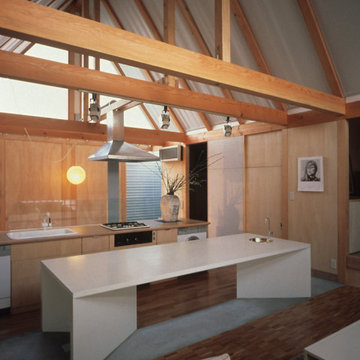
内部の仕上は、木の軸組を生かして木地のままの仕上仕上とし、この住宅をローコストにおさえることが可能となっています。
Mittelgroßes, Offenes Modernes Esszimmer mit beiger Wandfarbe, braunem Boden, Holzwänden und braunem Holzboden
Mittelgroßes, Offenes Modernes Esszimmer mit beiger Wandfarbe, braunem Boden, Holzwänden und braunem Holzboden
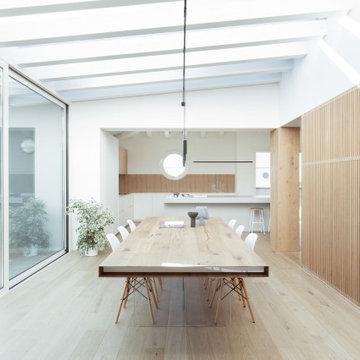
Mittelgroßes Modernes Esszimmer mit weißer Wandfarbe, braunem Holzboden und braunem Boden in Venedig
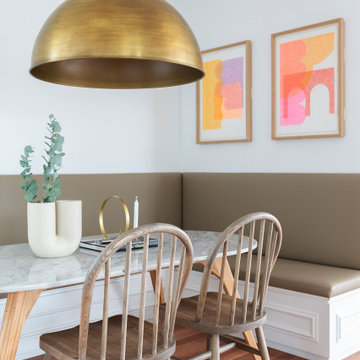
Located in the Canberra suburb of Old Deakin, this established home was originally built in 1951 by Keith Murdoch to house journalists of The Herald and Weekly Times Limited. With a rich history, it has been renovated to maintain its classic character and charm for the new young family that lives there.
Renovation by Papas Projects. Photography by Hcreations.
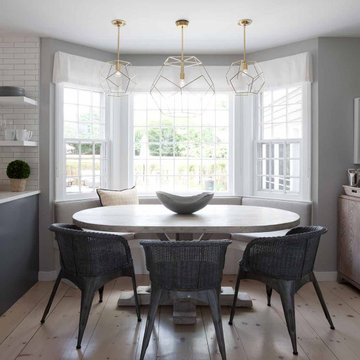
Few things bring us more joy than creating a bespoke space for our clients. certain projects progressed in stages. what began as a gut renovation of the main house expanded in scope to include the addition of an attached guesthouse and blowout and remodel of the kitchen. with each stage came new challenges and opportunities and a welcome reminder that a designer’s work is never truly done.
---
Our interior design service area is all of New York City including the Upper East Side and Upper West Side, as well as the Hamptons, Scarsdale, Mamaroneck, Rye, Rye City, Edgemont, Harrison, Bronxville, and Greenwich CT.
---
For more about Darci Hether, click here: https://darcihether.com/
To learn more about this project, click here: https://darcihether.com/portfolio/ease-family-home-bridgehampton-ny/
Esszimmer mit braunem Holzboden Ideen und Design
4
