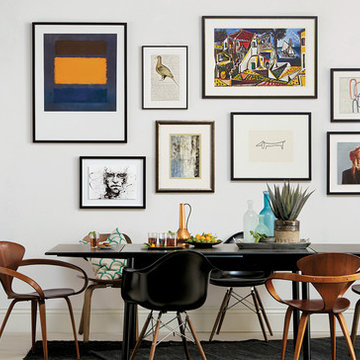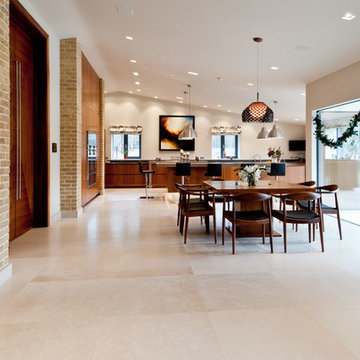Esszimmer mit Kalkstein Ideen und Design
Suche verfeinern:
Budget
Sortieren nach:Heute beliebt
1 – 20 von 1.912 Fotos

Ownby Designs commissioned a custom table from Peter Thomas Designs featuring a wood-slab top on acrylic legs, creating the illusion that it's floating. A pendant of glass balls from Hinkley Lighting is a key focal point.
A Douglas fir ceiling, along with limestone floors and walls, creates a visually calm interior.
Project Details // Now and Zen
Renovation, Paradise Valley, Arizona
Architecture: Drewett Works
Builder: Brimley Development
Interior Designer: Ownby Design
Photographer: Dino Tonn
Millwork: Rysso Peters
Limestone (Demitasse) flooring and walls: Solstice Stone
Windows (Arcadia): Elevation Window & Door
Table: Peter Thomas Designs
Pendants: Hinkley Lighting
https://www.drewettworks.com/now-and-zen/

The main design goal of this Northern European country style home was to use traditional, authentic materials that would have been used ages ago. ORIJIN STONE premium stone was selected as one such material, taking the main stage throughout key living areas including the custom hand carved Alder™ Limestone fireplace in the living room, as well as the master bedroom Alder fireplace surround, the Greydon™ Sandstone cobbles used for flooring in the den, porch and dining room as well as the front walk, and for the Greydon Sandstone paving & treads forming the front entrance steps and landing, throughout the garden walkways and patios and surrounding the beautiful pool. This home was designed and built to withstand both trends and time, a true & charming heirloom estate.
Architecture: Rehkamp Larson Architects
Builder: Kyle Hunt & Partners
Landscape Design & Stone Install: Yardscapes
Mason: Meyer Masonry
Interior Design: Alecia Stevens Interiors
Photography: Scott Amundson Photography & Spacecrafting Photography

Konstrukt Photo
Mittelgroße Klassische Wohnküche mit grauer Wandfarbe, Kalkstein und grauem Boden in San Francisco
Mittelgroße Klassische Wohnküche mit grauer Wandfarbe, Kalkstein und grauem Boden in San Francisco

Casey Dunn Photography
Große Moderne Wohnküche ohne Kamin mit Kalkstein, weißer Wandfarbe und beigem Boden in Austin
Große Moderne Wohnküche ohne Kamin mit Kalkstein, weißer Wandfarbe und beigem Boden in Austin

Linda Hall
Geschlossenes, Mittelgroßes Esszimmer ohne Kamin mit blauer Wandfarbe und Kalkstein in New York
Geschlossenes, Mittelgroßes Esszimmer ohne Kamin mit blauer Wandfarbe und Kalkstein in New York

Double-height dining space connecting directly to the rear courtyard via a giant sash window. The dining space also enjoys a visual connection with the reception room above via the open balcony space.

Our client wanted us to create a cosy and atmospheric dining experience, so we embraced the north facing room and painted it top to bottom in a deep, warm brown from Little Greene. To help lift the room and create a conversation starter, we chose a sketched cloud wallpaper for the ceiling.
Full length curtains, recessed into the ceiling help to make the room feel bigger and are up-lit by ground lights that emphasise the folds in the fabric.
The sculptural dining table from Emmemobili takes centre stage and is surrounded by comfortable upholstered dining chairs. We chose two fabrics for the dining chairs to add interest. The ochre velvet pairs beautifully with the yellow glass Porta Romana lamps and brushed brass over-sized round mirror.

Offenes, Großes Klassisches Esszimmer mit Kalkstein, grauem Boden und freigelegten Dachbalken in Surrey

The key design goal of the homeowners was to install “an extremely well-made kitchen with quality appliances that would stand the test of time”. The kitchen design had to be timeless with all aspects using the best quality materials and appliances. The new kitchen is an extension to the farmhouse and the dining area is set in a beautiful timber-framed orangery by Westbury Garden Rooms, featuring a bespoke refectory table that we constructed on site due to its size.
The project involved a major extension and remodelling project that resulted in a very large space that the homeowners were keen to utilise and include amongst other things, a walk in larder, a scullery, and a large island unit to act as the hub of the kitchen.
The design of the orangery allows light to flood in along one length of the kitchen so we wanted to ensure that light source was utilised to maximum effect. Installing the distressed mirror splashback situated behind the range cooker allows the light to reflect back over the island unit, as do the hammered nickel pendant lamps.
The sheer scale of this project, together with the exceptionally high specification of the design make this kitchen genuinely thrilling. Every element, from the polished nickel handles, to the integration of the Wolf steamer cooktop, has been precisely considered. This meticulous attention to detail ensured the kitchen design is absolutely true to the homeowners’ original design brief and utilises all the innovative expertise our years of experience have provided.
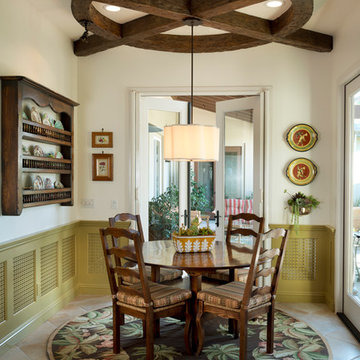
Harrison Photgraphic
Mittelgroße Klassische Wohnküche mit weißer Wandfarbe und Kalkstein in Los Angeles
Mittelgroße Klassische Wohnküche mit weißer Wandfarbe und Kalkstein in Los Angeles
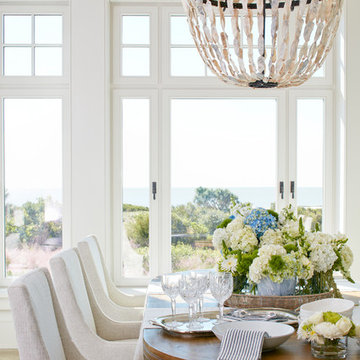
Photography: Dana Hoff
Architecture and Interiors: Anderson Studio of Architecture & Design; Scott Anderson, Principal Architect/ Mark Moehring, Project Architect/ Adam Wilson, Associate Architect and Project Manager/ Ryan Smith, Associate Architect/ Michelle Suddeth, Director of Interiors/Emily Cox, Director of Interior Architecture/Anna Bett Moore, Designer & Procurement Expeditor/Gina Iacovelli, Design Assistant
Dining Table: Century Furniture Oyster Chandelier: Lowcountry Originals Rug: Designer Carpets Fabric/Leather: Perennials, Edelman
Built-in Cushions: Jean's Custom Workroom
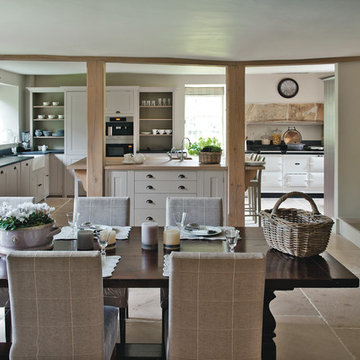
Polly Eltes
Große Landhaus Wohnküche mit Kalkstein, weißer Wandfarbe, Kamin und Kaminumrandung aus Stein in Dorset
Große Landhaus Wohnküche mit Kalkstein, weißer Wandfarbe, Kamin und Kaminumrandung aus Stein in Dorset
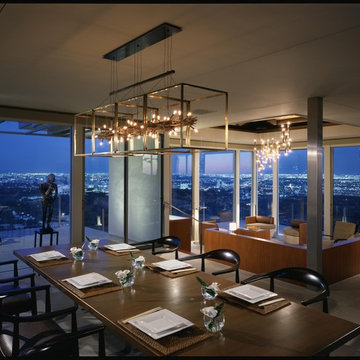
Photo Credit: Erhardt Pfeiffer
Moderne Wohnküche ohne Kamin mit weißer Wandfarbe, Kalkstein und grauem Boden in Los Angeles
Moderne Wohnküche ohne Kamin mit weißer Wandfarbe, Kalkstein und grauem Boden in Los Angeles
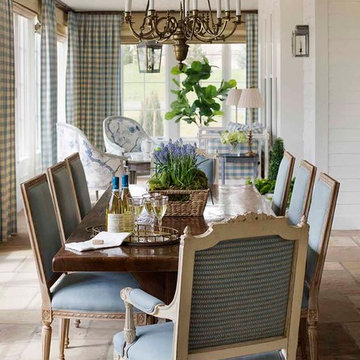
This blue and white dining room, adjacent to a sitting area, occupies a large enclosed porch. The home was newly constructed to feel like it had stood for centuries. The dining porch, which is fully enclosed was built to look like a once open porch area, complete with clapboard walls to mimic the exterior.
The 19th Century English farm table is from Ralf's antiques. The Swedish inspired Louis arm chairs, also 19th Century, are French. The solid brass chandelier is an 18th Century piece, once meant for candles, which was hard wired. Motorized grass shades, sisal rugs and limstone floors keep the space fresh and casual despite the pedigree of the pieces. All fabrics are by Schumacher.

Open plan Kitchen, Living, Dining Room
Klassische Frühstücksecke mit Kalkstein, beigem Boden und beiger Wandfarbe in Dorset
Klassische Frühstücksecke mit Kalkstein, beigem Boden und beiger Wandfarbe in Dorset
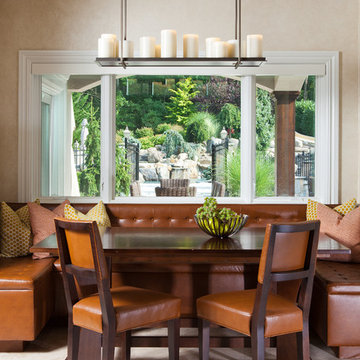
nestled at the end of the large family kitchen is this inviting leather covered U shaped banquette. it features a large picture window looking out to the outdoor stone kitchen. the chandelier is from holly hunt ny and the dining chairs are from lee industries.
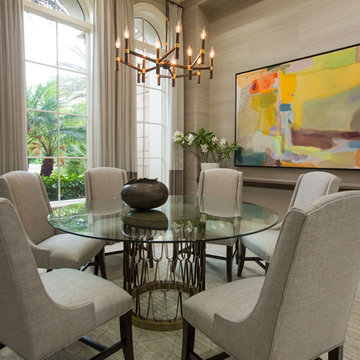
Silver grey silk wall covering with warm neutrals in the upholstered dining chairs and wool area rug
Geschlossenes, Großes Klassisches Esszimmer mit grauer Wandfarbe, Kalkstein und beigem Boden in Tampa
Geschlossenes, Großes Klassisches Esszimmer mit grauer Wandfarbe, Kalkstein und beigem Boden in Tampa

Ann Lowengart Interiors collaborated with Field Architecture and Dowbuilt on this dramatic Sonoma residence featuring three copper-clad pavilions connected by glass breezeways. The copper and red cedar siding echo the red bark of the Madrone trees, blending the built world with the natural world of the ridge-top compound. Retractable walls and limestone floors that extend outside to limestone pavers merge the interiors with the landscape. To complement the modernist architecture and the client's contemporary art collection, we selected and installed modern and artisanal furnishings in organic textures and an earthy color palette.
Esszimmer mit Kalkstein Ideen und Design
1
