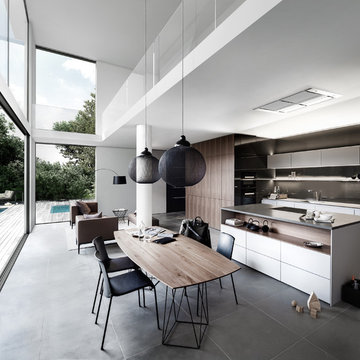Esszimmer mit Schieferboden Ideen und Design
Suche verfeinern:
Budget
Sortieren nach:Heute beliebt
1 – 20 von 1.096 Fotos
1 von 2

All Cedar Log Cabin the beautiful pines of AZ
Elmira Stove Works appliances
Photos by Mark Boisclair
Offenes, Großes Rustikales Esszimmer mit Schieferboden, brauner Wandfarbe und grauem Boden in Phoenix
Offenes, Großes Rustikales Esszimmer mit Schieferboden, brauner Wandfarbe und grauem Boden in Phoenix

Geschlossenes, Geräumiges Landhausstil Esszimmer mit grüner Wandfarbe, Schieferboden, Hängekamin, schwarzem Boden, Holzdielendecke und Ziegelwänden in New York
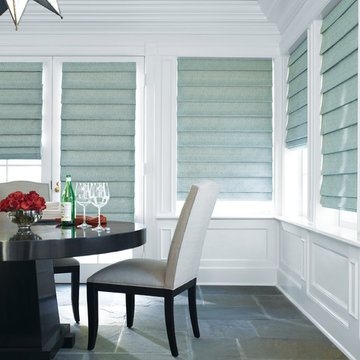
Geschlossenes, Mittelgroßes Klassisches Esszimmer ohne Kamin mit weißer Wandfarbe, Schieferboden und buntem Boden in Cleveland
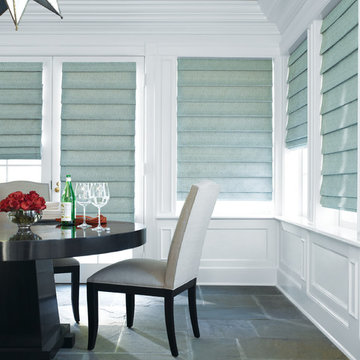
Geschlossenes, Mittelgroßes Klassisches Esszimmer ohne Kamin mit weißer Wandfarbe, Schieferboden und buntem Boden in Sonstige

Offenes, Mittelgroßes Retro Esszimmer mit weißer Wandfarbe, Schieferboden, Kamin, Kaminumrandung aus Stein und braunem Boden in Sonstige
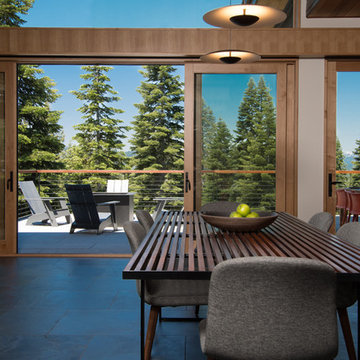
View from Dining table to View Deck. Photo by Jeff Freeman.
Offenes, Mittelgroßes Mid-Century Esszimmer mit weißer Wandfarbe, Schieferboden und grauem Boden in Sacramento
Offenes, Mittelgroßes Mid-Century Esszimmer mit weißer Wandfarbe, Schieferboden und grauem Boden in Sacramento

Geschlossenes, Mittelgroßes Landhaus Esszimmer mit weißer Wandfarbe und Schieferboden in New York
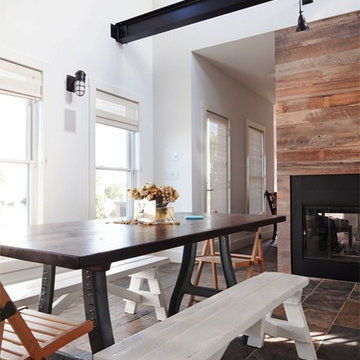
2012 Design Excellence Award, Residential Design+Build Magazine
2011 Watermark Award
Kleine Moderne Wohnküche mit weißer Wandfarbe, Schieferboden, Tunnelkamin, Kaminumrandung aus Holz und buntem Boden in New York
Kleine Moderne Wohnküche mit weißer Wandfarbe, Schieferboden, Tunnelkamin, Kaminumrandung aus Holz und buntem Boden in New York

Francisco Cortina / Raquel Hernández
Offenes, Geräumiges Modernes Esszimmer mit Schieferboden, Kamin, Kaminumrandung aus Stein und grauem Boden
Offenes, Geräumiges Modernes Esszimmer mit Schieferboden, Kamin, Kaminumrandung aus Stein und grauem Boden
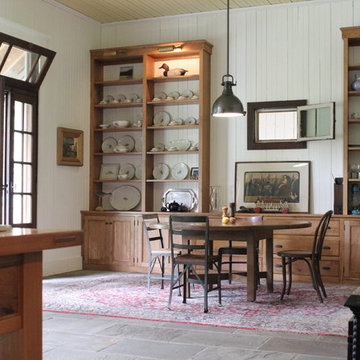
Farm House Kitchen built from a white oak tree harvested from the Owner's property. The Radiant heat in the Kitchen flooring is native Bluestone from Johnston & Rhodes. The double Cast Iron Kohler Sink is a reclaimed fixture with a Rohl faucet. Counters are by Vermont Soapstone. Appliances include a restored Wedgewood stove with double ovens and a refrigerator by Liebherr. Cabinetry designed by JWRA and built by Gergen Woodworks in Newburgh, NY. Lighting including the Pendants and picture lights are fixtures by Hudson Valley Lighting of Newburgh. Featured paintings include Carriage Driver by Chuck Wilkinson, Charlotte Valley Apples by Robert Ginder and Clothesline by Theodore Tihansky.

Mittelgroße Landhausstil Wohnküche mit Schieferboden, grauem Boden und freigelegten Dachbalken in Sonstige
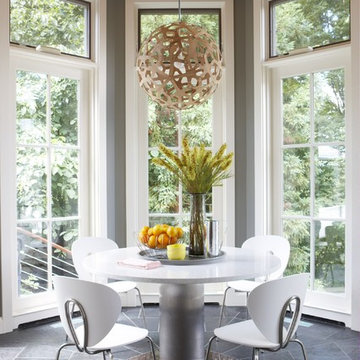
The breakfast room of this suburban Boston home had wonderful architecture to begin with. We highlighted it with a round table and chairs, which are perfect for the unique octagonal shape. The modern light fixture pulls in warm wood tones while remaining open and airy to draw your eye towards the scenery.
Photo Credit: Michael Partenio
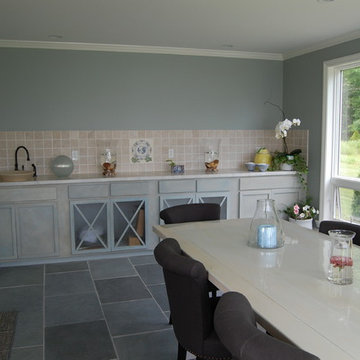
Geschlossenes, Großes Landhaus Esszimmer ohne Kamin mit blauer Wandfarbe und Schieferboden in Portland Maine
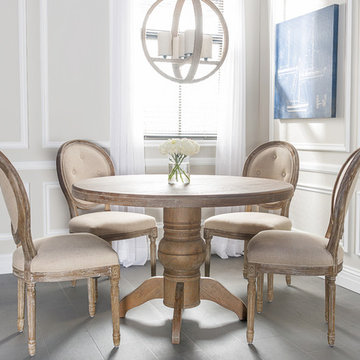
Equally suited to host light, casual brunches and fancy candlelit suppers, the Bayfield dining collection combines the charm of quaint cottage style with vintage French elegance. Bathed in a rustic burnt grey finish, the pedestal base table and upholstered oval back chairs are crafted of sturdy solid oak.
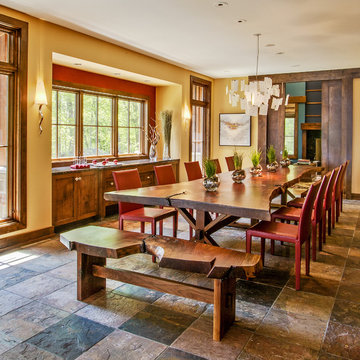
Photo: Joe DeMaio
Uriges Esszimmer mit gelber Wandfarbe und Schieferboden in Milwaukee
Uriges Esszimmer mit gelber Wandfarbe und Schieferboden in Milwaukee

Designer, Joel Snayd. Beach house on Tybee Island in Savannah, GA. This two-story beach house was designed from the ground up by Rethink Design Studio -- architecture + interior design. The first floor living space is wide open allowing for large family gatherings. Old recycled beams were brought into the space to create interest and create natural divisions between the living, dining and kitchen. The crisp white butt joint paneling was offset using the cool gray slate tile below foot. The stairs and cabinets were painted a soft gray, roughly two shades lighter than the floor, and then topped off with a Carerra honed marble. Apple red stools, quirky art, and fun colored bowls add a bit of whimsy and fun.
Wall Color: SW extra white 7006
Cabinet Color: BM Sterling 1591
Floor: 6x12 Squall Slate (local tile supplier)

Geschlossenes, Mittelgroßes Klassisches Esszimmer ohne Kamin mit weißer Wandfarbe, Schieferboden und buntem Boden in New York
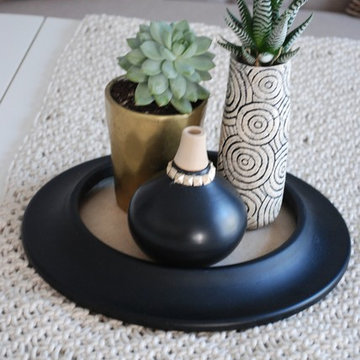
The client came to us to transform a room in their new house, with the purpose of entertaining friends. In order to give them the relaxed, airy vibe they were looking for, the original outdated space needed some TLC... starting with a coat of paint. We did a walk through with the client to get a feel for the room we’d be working with, asked the couple to give us some insight into their budget and color and style preferences, and then we got to work!
We created three unique design concepts with their preferences in mind: Beachy, Breezy and Boho. Our client chose concept #2 "Breezy" and we got cranking on the procurement and installation (as in putting together an Ikea table).From designing, editing, and ordering to installing, our process took just a few weeks for this project (most of the lag time spent waiting for furniture to arrive)! And we managed to get the husband's seal of approval, too. Double win.

Offenes, Mittelgroßes Stilmix Esszimmer mit weißer Wandfarbe, Schieferboden, Kamin, verputzter Kaminumrandung und grauem Boden in Salt Lake City
Esszimmer mit Schieferboden Ideen und Design
1
