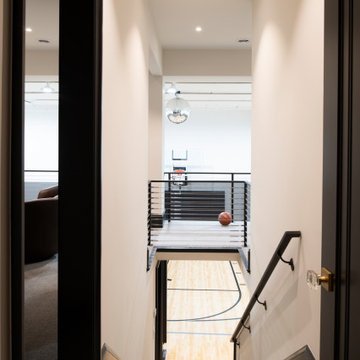Exklusive Fitnessraum Ideen und Design
Suche verfeinern:
Budget
Sortieren nach:Heute beliebt
1 – 20 von 893 Fotos
1 von 2
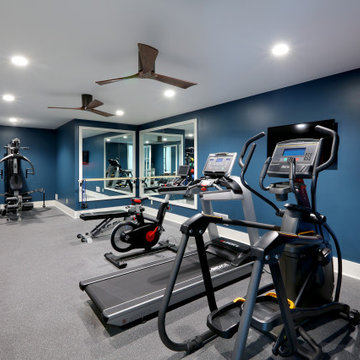
Großer Klassischer Kraftraum mit blauer Wandfarbe und schwarzem Boden in Grand Rapids

Geräumiger Landhaus Fitnessraum mit Indoor-Sportplatz, beiger Wandfarbe, hellem Holzboden und beigem Boden in Salt Lake City

Photographer: Bob Narod
Großer Klassischer Fitnessraum mit weißer Wandfarbe, schwarzem Boden und Laminat in Washington, D.C.
Großer Klassischer Fitnessraum mit weißer Wandfarbe, schwarzem Boden und Laminat in Washington, D.C.
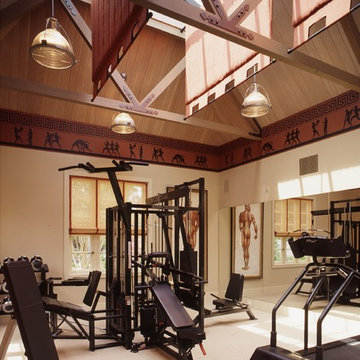
Architect: De Quesada Architects,
Interior Design: Wright Simpkins Design
Geräumiger Klassischer Fitnessraum in San Francisco
Geräumiger Klassischer Fitnessraum in San Francisco
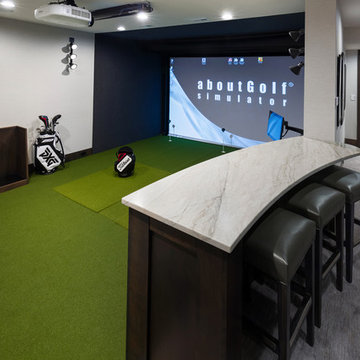
In-home golf simulator.
Multifunktionaler, Großer Klassischer Fitnessraum mit grauer Wandfarbe, Teppichboden und grünem Boden in Omaha
Multifunktionaler, Großer Klassischer Fitnessraum mit grauer Wandfarbe, Teppichboden und grünem Boden in Omaha
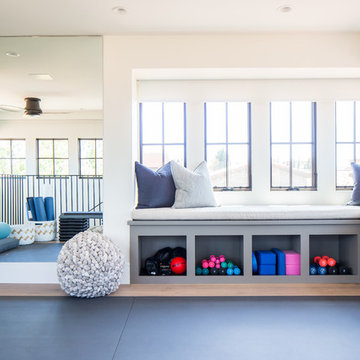
Großer Mediterraner Yogaraum mit weißer Wandfarbe, braunem Holzboden und braunem Boden in Orange County
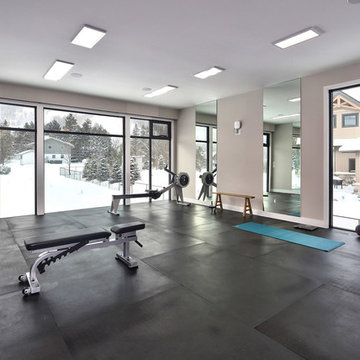
Check out this amazing home gym. Who wouldn't want to work out in here?
Multifunktionaler, Großer Moderner Fitnessraum mit grauer Wandfarbe und schwarzem Boden in Toronto
Multifunktionaler, Großer Moderner Fitnessraum mit grauer Wandfarbe und schwarzem Boden in Toronto

As a builder of custom homes primarily on the Northshore of Chicago, Raugstad has been building custom homes, and homes on speculation for three generations. Our commitment is always to the client. From commencement of the project all the way through to completion and the finishing touches, we are right there with you – one hundred percent. As your go-to Northshore Chicago custom home builder, we are proud to put our name on every completed Raugstad home.

Spacecrafting Photography
Großer Klassischer Fitnessraum mit Indoor-Sportplatz, weißer Wandfarbe, Vinylboden und grauem Boden in Minneapolis
Großer Klassischer Fitnessraum mit Indoor-Sportplatz, weißer Wandfarbe, Vinylboden und grauem Boden in Minneapolis

Amanda Beattie - Boston Virtual Imaging
Moderner Fitnessraum mit Indoor-Sportplatz, grauer Wandfarbe und grauem Boden in Boston
Moderner Fitnessraum mit Indoor-Sportplatz, grauer Wandfarbe und grauem Boden in Boston
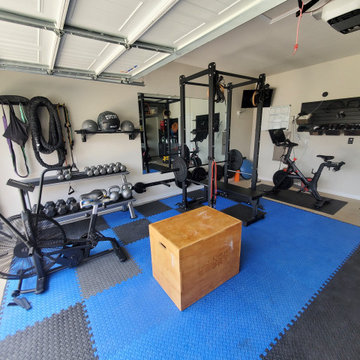
With the health and safety of our family being our main priorities you might not need another reason to invest in a garage home gym! Let's create and dedicate a fully functional workout space in your home.

Custom designed and design build of indoor basket ball court, home gym and golf simulator.
Geräumiger Moderner Fitnessraum mit Indoor-Sportplatz, brauner Wandfarbe, hellem Holzboden, braunem Boden und freigelegten Dachbalken in Boston
Geräumiger Moderner Fitnessraum mit Indoor-Sportplatz, brauner Wandfarbe, hellem Holzboden, braunem Boden und freigelegten Dachbalken in Boston

A retired couple desired a valiant master suite in their “forever home”. After living in their mid-century house for many years, they approached our design team with a concept to add a 3rd story suite with sweeping views of Puget sound. Our team stood atop the home’s rooftop with the clients admiring the view that this structural lift would create in enjoyment and value. The only concern was how they and their dear-old dog, would get from their ground floor garage entrance in the daylight basement to this new suite in the sky?
Our CAPS design team specified universal design elements throughout the home, to allow the couple and their 120lb. Pit Bull Terrier to age in place. A new residential elevator added to the westside of the home. Placing the elevator shaft on the exterior of the home minimized the need for interior structural changes.
A shed roof for the addition followed the slope of the site, creating tall walls on the east side of the master suite to allow ample daylight into rooms without sacrificing useable wall space in the closet or bathroom. This kept the western walls low to reduce the amount of direct sunlight from the late afternoon sun, while maximizing the view of the Puget Sound and distant Olympic mountain range.
The master suite is the crowning glory of the redesigned home. The bedroom puts the bed up close to the wide picture window. While soothing violet-colored walls and a plush upholstered headboard have created a bedroom that encourages lounging, including a plush dog bed. A private balcony provides yet another excuse for never leaving the bedroom suite, and clerestory windows between the bedroom and adjacent master bathroom help flood the entire space with natural light.
The master bathroom includes an easy-access shower, his-and-her vanities with motion-sensor toe kick lights, and pops of beachy blue in the tile work and on the ceiling for a spa-like feel.
Some other universal design features in this master suite include wider doorways, accessible balcony, wall mounted vanities, tile and vinyl floor surfaces to reduce transition and pocket doors for easy use.
A large walk-through closet links the bedroom and bathroom, with clerestory windows at the high ceilings The third floor is finished off with a vestibule area with an indoor sauna, and an adjacent entertainment deck with an outdoor kitchen & bar.
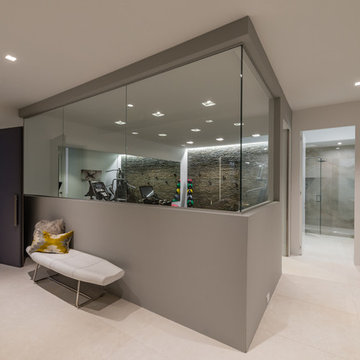
Geräumiger Moderner Kraftraum mit beiger Wandfarbe und beigem Boden in New York

Custom designed sauna with 9" wide Cedar wall panels including a custom design salt tile wall. Additional feature includes an illuminated sauna bucket.

Indoor home gymnasium for basketball, batting cage, volleyball and hopscotch. Interlocking Plastic Tiles
Mittelgroßer Klassischer Fitnessraum mit Indoor-Sportplatz, beiger Wandfarbe und hellem Holzboden in Boston
Mittelgroßer Klassischer Fitnessraum mit Indoor-Sportplatz, beiger Wandfarbe und hellem Holzboden in Boston
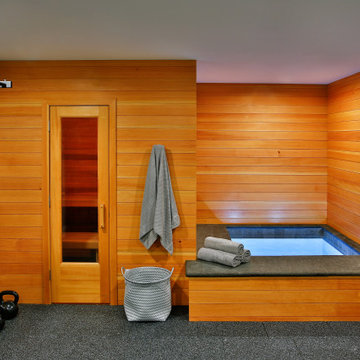
Multifunktionaler, Großer Klassischer Fitnessraum mit grauer Wandfarbe und schwarzem Boden in Boston
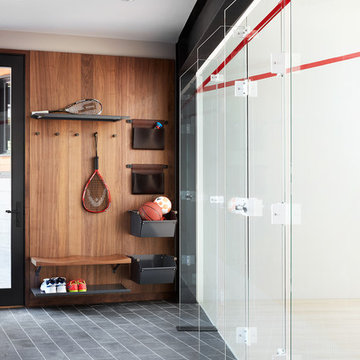
Photo: Lisa Petrole
Geräumiger Moderner Fitnessraum mit Indoor-Sportplatz, weißer Wandfarbe und schwarzem Boden in San Francisco
Geräumiger Moderner Fitnessraum mit Indoor-Sportplatz, weißer Wandfarbe und schwarzem Boden in San Francisco

Multifunktionaler, Mittelgroßer Klassischer Fitnessraum mit weißer Wandfarbe, hellem Holzboden und beigem Boden in Los Angeles
Exklusive Fitnessraum Ideen und Design
1
