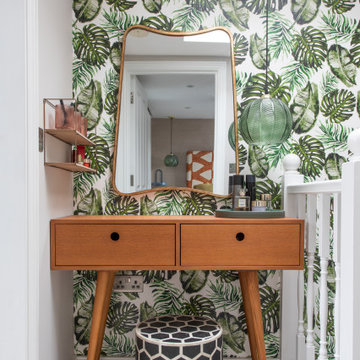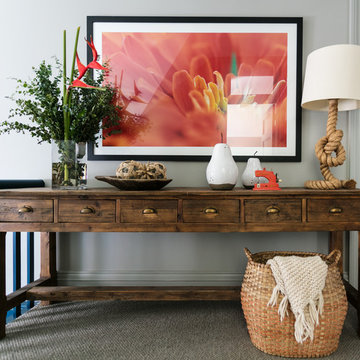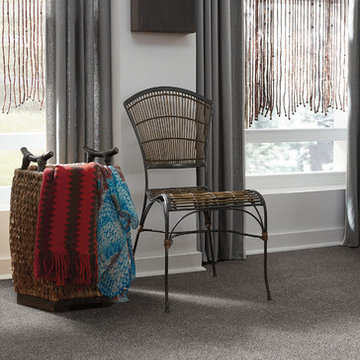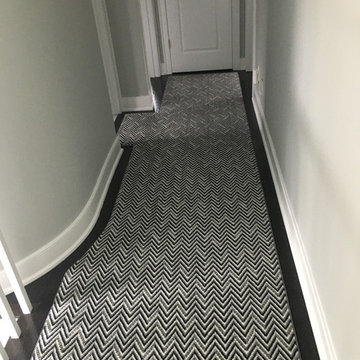Flur mit Teppichboden Ideen und Design
Suche verfeinern:
Budget
Sortieren nach:Heute beliebt
1 – 20 von 4.864 Fotos

A whimsical mural creates a brightness and charm to this hallway. Plush wool carpet meets herringbone timber.
Kleiner Klassischer Flur mit bunten Wänden, Teppichboden, braunem Boden, gewölbter Decke und Tapetenwänden in Auckland
Kleiner Klassischer Flur mit bunten Wänden, Teppichboden, braunem Boden, gewölbter Decke und Tapetenwänden in Auckland

As a conceptual urban infill project, the Wexley is designed for a narrow lot in the center of a city block. The 26’x48’ floor plan is divided into thirds from front to back and from left to right. In plan, the left third is reserved for circulation spaces and is reflected in elevation by a monolithic block wall in three shades of gray. Punching through this block wall, in three distinct parts, are the main levels windows for the stair tower, bathroom, and patio. The right two-thirds of the main level are reserved for the living room, kitchen, and dining room. At 16’ long, front to back, these three rooms align perfectly with the three-part block wall façade. It’s this interplay between plan and elevation that creates cohesion between each façade, no matter where it’s viewed. Given that this project would have neighbors on either side, great care was taken in crafting desirable vistas for the living, dining, and master bedroom. Upstairs, with a view to the street, the master bedroom has a pair of closets and a skillfully planned bathroom complete with soaker tub and separate tiled shower. Main level cabinetry and built-ins serve as dividing elements between rooms and framing elements for views outside.
Architect: Visbeen Architects
Builder: J. Peterson Homes
Photographer: Ashley Avila Photography

This project was to turn a dated bungalow into a modern house. The objective was to create upstairs living space with a bathroom and ensuite to master.
We installed underfloor heating throughout the ground floor and bathroom. A beautiful new oak staircase was fitted with glass balustrading. To enhance space in the ensuite we installed a pocket door. We created a custom new front porch designed to be in keeping with the new look. Finally, fresh new rendering was installed to complete the house.
This is a modern luxurious property which we are proud to showcase.

Nathalie Priem
Mittelgroßer Moderner Flur mit weißer Wandfarbe und Teppichboden in London
Mittelgroßer Moderner Flur mit weißer Wandfarbe und Teppichboden in London
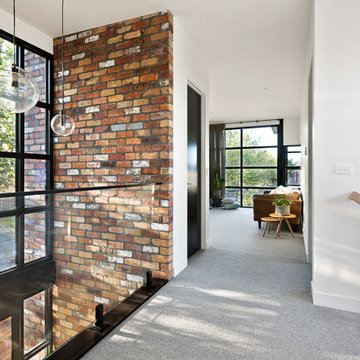
We wanted the upstairs walkway between the retreat and the bedroom to have a connection to the down stairs as well as giving us a two storey void to the new main entrance to the house from the side street.
Westgarth Homes 0433 145 611
https://www.instagram.com/steel.reveals/
Photography info@aspect11.com.au | 0432 254 203
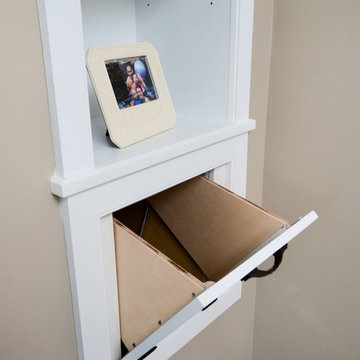
Another photo of the laundry chute that we custom built for the homeowners.
Mittelgroßer Klassischer Flur mit beiger Wandfarbe und Teppichboden in Philadelphia
Mittelgroßer Klassischer Flur mit beiger Wandfarbe und Teppichboden in Philadelphia
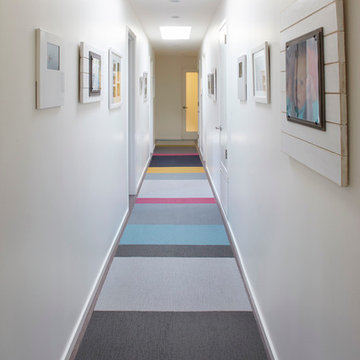
Muffy Kibbey Photography
Großer Moderner Flur mit weißer Wandfarbe und Teppichboden in San Francisco
Großer Moderner Flur mit weißer Wandfarbe und Teppichboden in San Francisco

Rob Karosis, Photographer
Klassischer Flur mit grüner Wandfarbe und Teppichboden in New York
Klassischer Flur mit grüner Wandfarbe und Teppichboden in New York

Kleiner Stilmix Flur mit weißer Wandfarbe, Teppichboden, beigem Boden, gewölbter Decke und Tapetenwänden in Cornwall

Kleiner Klassischer Flur mit beiger Wandfarbe, Teppichboden und beigem Boden in Raleigh
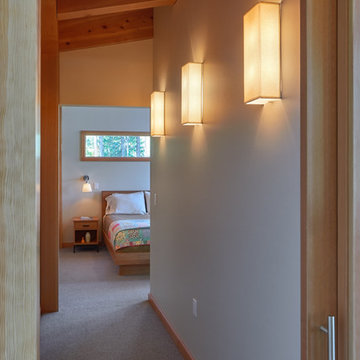
Photography by Dale Lang
Kleiner Moderner Flur mit beiger Wandfarbe und Teppichboden in Seattle
Kleiner Moderner Flur mit beiger Wandfarbe und Teppichboden in Seattle
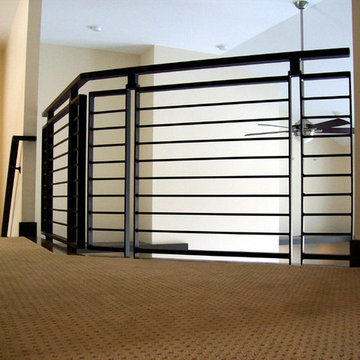
Custom railing put in the upstairs hallway.
Moderner Flur mit beiger Wandfarbe und Teppichboden in Sonstige
Moderner Flur mit beiger Wandfarbe und Teppichboden in Sonstige

Dorian Teti_2014
Mittelgroßer Klassischer Flur mit weißer Wandfarbe, Teppichboden und blauem Boden in Paris
Mittelgroßer Klassischer Flur mit weißer Wandfarbe, Teppichboden und blauem Boden in Paris
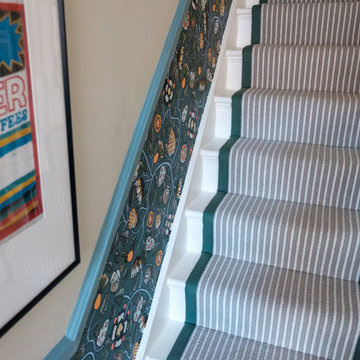
Opening the front door, visitors are greeted by a beautiful bespoke runner, incorporating Crucial Trading's brilliant Harbour in Calm Breeze. This very contemporary look is finished with a matching sage green linen taped edge.
On the upper floors, the stairs and landing have been finished in a more traditional wool loop carpet from Hammer, providing a warm and comfortable living and sleeping area for the family.
This
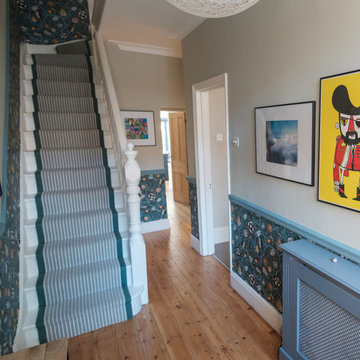
Opening the front door, visitors are greeted by a beautiful bespoke runner, incorporating Crucial Trading's brilliant Harbour in Calm Breeze. This very contemporary look is finished with a matching sage green linen taped edge.
On the upper floors, the stairs and landing have been finished in a more traditional wool loop carpet from Hammer, providing a warm and comfortable living and sleeping area for the family.
This
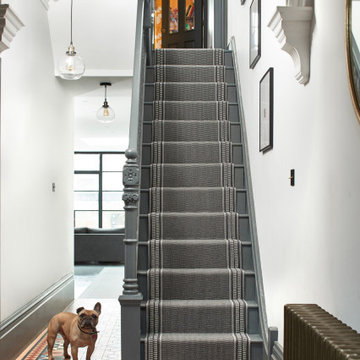
Pelham Slate in 100% wool flatweaave combines a subtle textured centre with a bold, patterned stripe to create a contemporary border design.
The nature of the flatweave gives the designs added texture and the suppleness means they can be fitted on to almost all staircases - straight or winding. The narrow widths can be joined by hand to create striking rugs or wall to wall floorcoverings.
The flatweave runners are woven and hand-finished in the UK using traditional techniques.
Flur mit Teppichboden Ideen und Design
1
