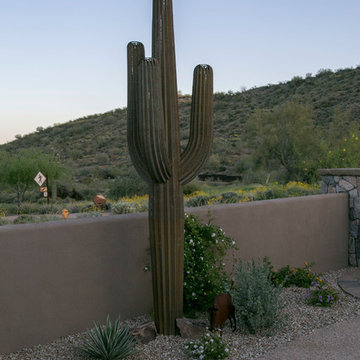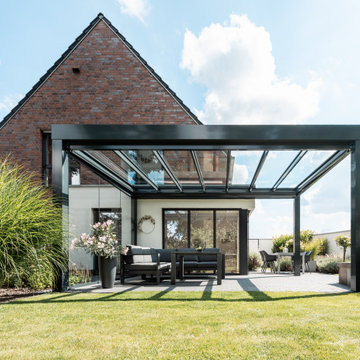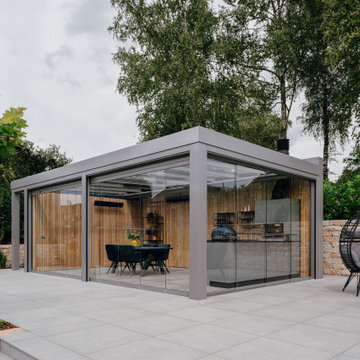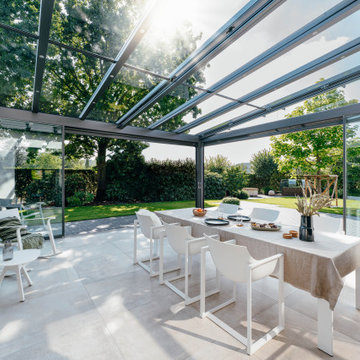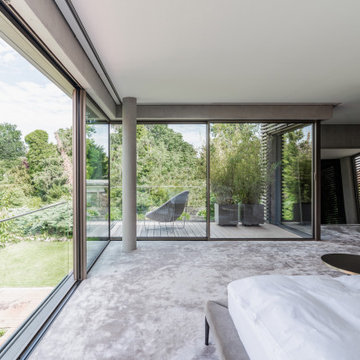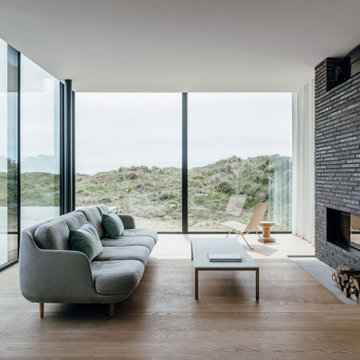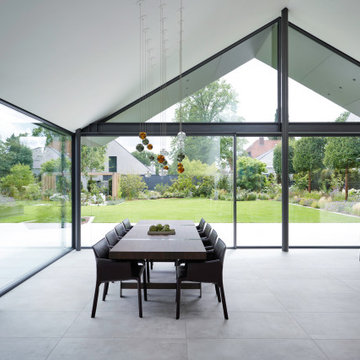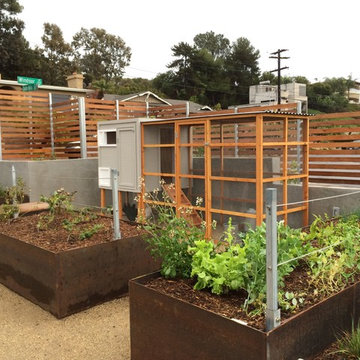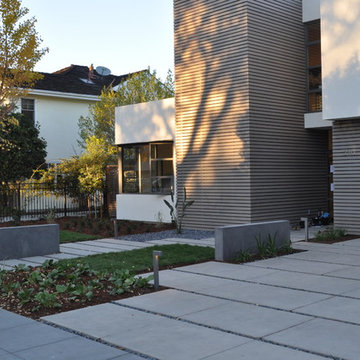Garten Ideen und Design
Suche verfeinern:
Budget
Sortieren nach:Heute beliebt
141 – 160 von 1.006.115 Fotos
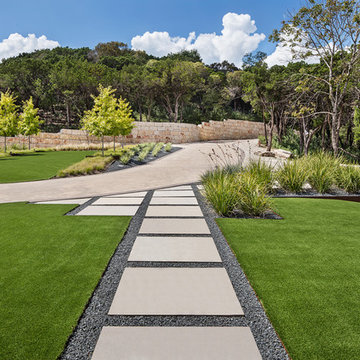
Cut stone steps create a connection to the guest parking areas, driveway island and the front door. Utilizing a select few materials throughout the frontyard space provide a softer harmonious feel. Bringing lines across the spaces provides connectivity between spaces even with the driveway.
Photo by Rachel Paul Photography
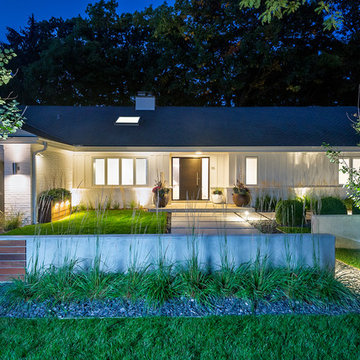
This front yard had to also act as a clients back yard. The existing back yard is a ravine, so there is little room to functionally use it. This created a design element to create a sense of space/privacy while also allowing the Mid Century Modern Architecture to shine through. (and keep the feel of a front yard)
We used concrete walls to break up the rooms, and guide people into the front entrance. We added IPE details on the wall and planters to soften the concrete, and Ore Inc aluminum containers with a rust finish to frame the entrance. The Aspen trees break the horizontal plane and are lit up at night, further defining the front yard. All the trees are on color lights and have the ability to change at the click of a button for both holidays, and seasonal accents. The slate chip beds keep the bed lines clean and clearly define the planting ares versus the lawn areas. The walkway is one monolithic pour that mimics the look of large scale pavers, with the added function of smooth,set-in-place, concrete.
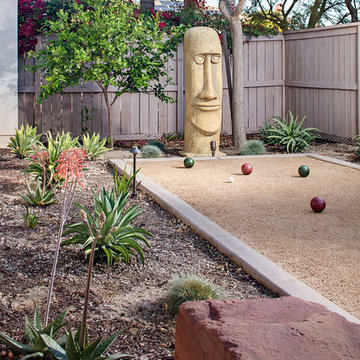
Bocce Ball court with decomposed granite
Mittelgroßer Mediterraner Gartenweg im Frühling, hinter dem Haus mit direkter Sonneneinstrahlung und Natursteinplatten in San Diego
Mittelgroßer Mediterraner Gartenweg im Frühling, hinter dem Haus mit direkter Sonneneinstrahlung und Natursteinplatten in San Diego
Finden Sie den richtigen Experten für Ihr Projekt
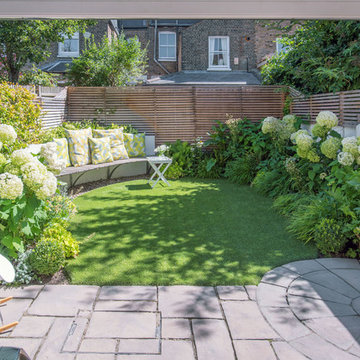
Kate Eyre Garden Design
Kleiner Moderner Garten hinter dem Haus mit Natursteinplatten in London
Kleiner Moderner Garten hinter dem Haus mit Natursteinplatten in London
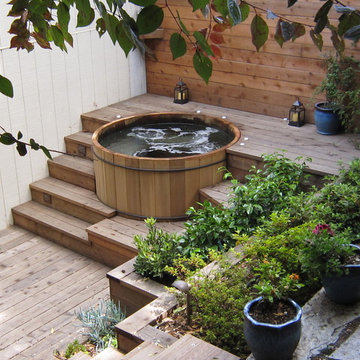
San Francisco wood hot tub and landscape designed and installed by Artisans Landscape.
Geometrischer, Halbschattiger Moderner Garten hinter dem Haus mit Wasserspiel und Dielen in San Francisco
Geometrischer, Halbschattiger Moderner Garten hinter dem Haus mit Wasserspiel und Dielen in San Francisco
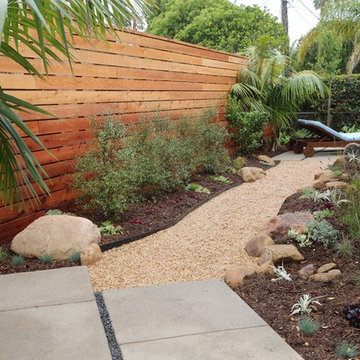
Ashley Farrell Landscape Design
Mittelgroßer, Halbschattiger Garten neben dem Haus mit Betonboden in Santa Barbara
Mittelgroßer, Halbschattiger Garten neben dem Haus mit Betonboden in Santa Barbara
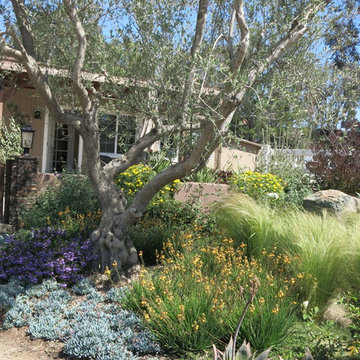
Mittelgroßer, Halbschattiger Rustikaler Garten im Sommer in Portland
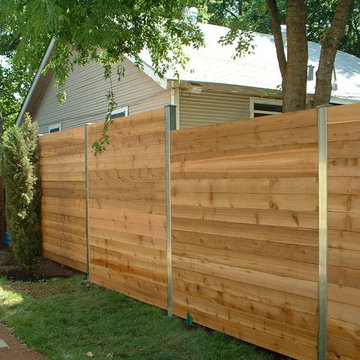
Mittelgroße Klassische Gartenmauer im Frühling, hinter dem Haus mit direkter Sonneneinstrahlung in Austin
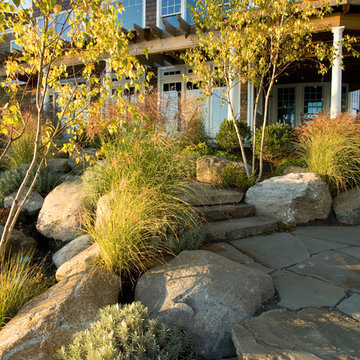
Lakeside outdoor living at its finest
Großer Maritimer Garten neben dem Haus mit Feuerstelle, direkter Sonneneinstrahlung und Natursteinplatten in Boston
Großer Maritimer Garten neben dem Haus mit Feuerstelle, direkter Sonneneinstrahlung und Natursteinplatten in Boston
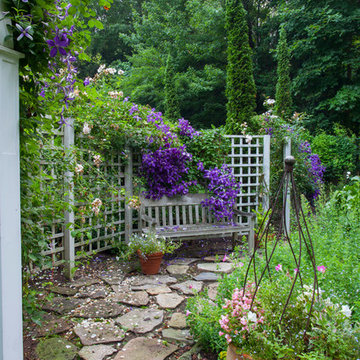
Geometrischer, Mittelgroßer, Halbschattiger Klassischer Gartenweg hinter dem Haus mit Natursteinplatten in New York
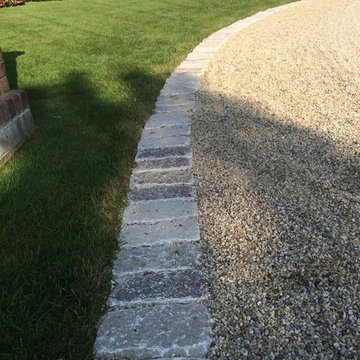
Großer Klassischer Vorgarten mit Auffahrt, direkter Sonneneinstrahlung und Natursteinplatten in Chicago
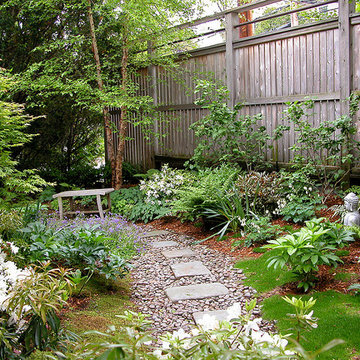
Mittelgroßer Asiatischer Gartenweg im Frühling, hinter dem Haus mit direkter Sonneneinstrahlung und Natursteinplatten in Boston
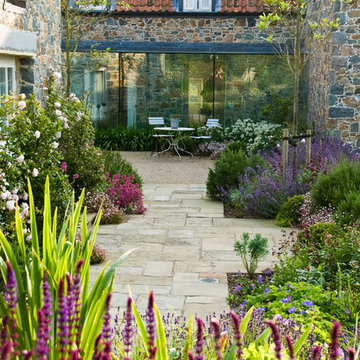
Relaxed Family Garden, Channel Islands, UK
Großer Landhausstil Gartenweg im Sommer, hinter dem Haus mit direkter Sonneneinstrahlung und Natursteinplatten in Kanalinseln
Großer Landhausstil Gartenweg im Sommer, hinter dem Haus mit direkter Sonneneinstrahlung und Natursteinplatten in Kanalinseln
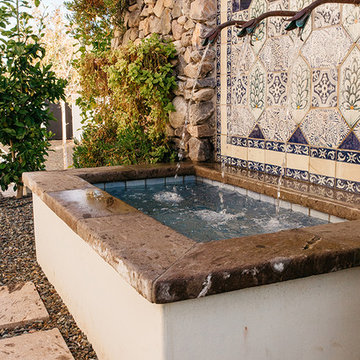
The landscape of this home honors the formality of Spanish Colonial / Santa Barbara Style early homes in the Arcadia neighborhood of Phoenix. By re-grading the lot and allowing for terraced opportunities, we featured a variety of hardscape stone, brick, and decorative tiles that reinforce the eclectic Spanish Colonial feel. Cantera and La Negra volcanic stone, brick, natural field stone, and handcrafted Spanish decorative tiles are used to establish interest throughout the property.
A front courtyard patio includes a hand painted tile fountain and sitting area near the outdoor fire place. This patio features formal Boxwood hedges, Hibiscus, and a rose garden set in pea gravel.
The living room of the home opens to an outdoor living area which is raised three feet above the pool. This allowed for opportunity to feature handcrafted Spanish tiles and raised planters. The side courtyard, with stepping stones and Dichondra grass, surrounds a focal Crape Myrtle tree.
One focal point of the back patio is a 24-foot hand-hammered wrought iron trellis, anchored with a stone wall water feature. We added a pizza oven and barbecue, bistro lights, and hanging flower baskets to complete the intimate outdoor dining space.
Project Details:
Landscape Architect: Greey|Pickett
Architect: Higgins Architects
Landscape Contractor: Premier Environments
Photography: Sam Rosenbaum
Garten Ideen und Design
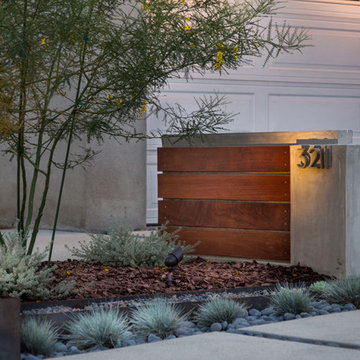
Dan Solomon
Mittelgroßer, Halbschattiger Moderner Vorgarten im Sommer mit Kübelpflanzen und Betonboden in Los Angeles
Mittelgroßer, Halbschattiger Moderner Vorgarten im Sommer mit Kübelpflanzen und Betonboden in Los Angeles
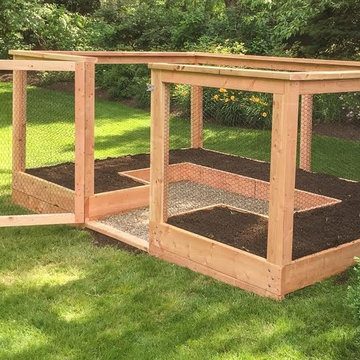
We refer to this style of garden as "basic," but it has all the features of a great growing space. You'll find raised beds filled with quality organic soil, rugged construction using natural (untreated) lumber, animal resistant fencing w/ground barrier, simple good looks, hinged gate with latch for easy access, and isles lined with weed block/crushed stone. At the same time, because we forgo some of the premium features of our "classic" gardens, our "basic" gardens and available at excellent prices.
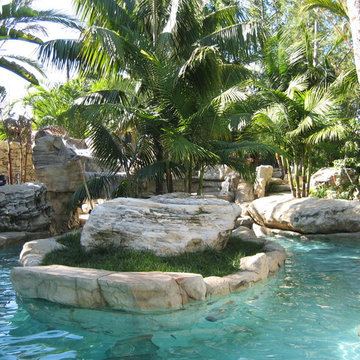
Mittelgroßer Garten hinter dem Haus mit direkter Sonneneinstrahlung und Natursteinplatten in Los Angeles
8
