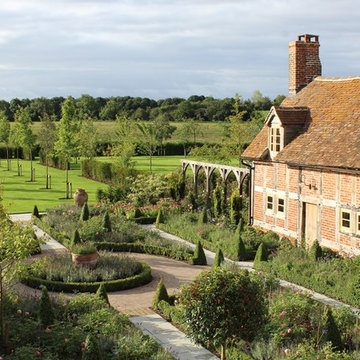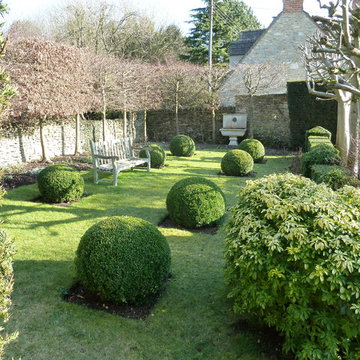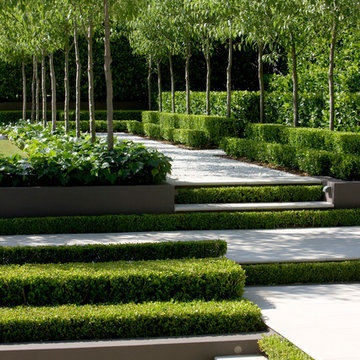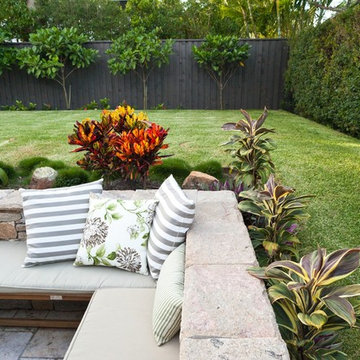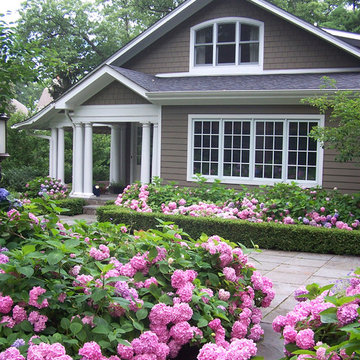Garten Ideen und Design
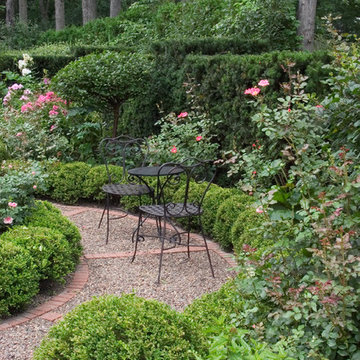
Request Free Quote
Plant bed ideas with garden path and cafe table and chairs in Winnetka, IL. by Schmechtig Landscapes
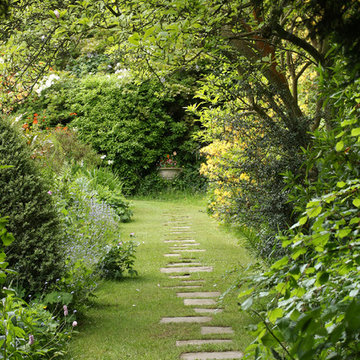
A mown path through bluebells and trees lures on a sunny day.
Großer, Halbschattiger Klassischer Gartenweg hinter dem Haus mit Natursteinplatten in Dorset
Großer, Halbschattiger Klassischer Gartenweg hinter dem Haus mit Natursteinplatten in Dorset
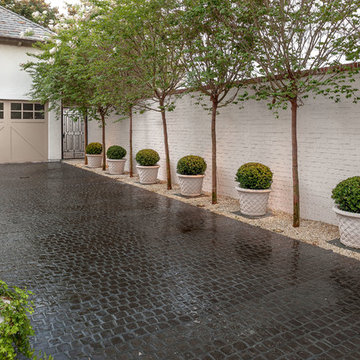
Carl Mayfield
Mittelgroßer, Halbschattiger Klassischer Garten mit Auffahrt und Natursteinplatten in Houston
Mittelgroßer, Halbschattiger Klassischer Garten mit Auffahrt und Natursteinplatten in Houston
Finden Sie den richtigen Experten für Ihr Projekt
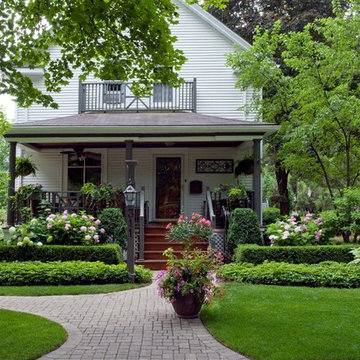
The layered planting scheme along the front porch was designed to focus attention on the front porch and complement the existing paver walk. The suggestion to paint the posts, chinoiserie railing and porch trim a dark gray color added a dimension of sophistication to the simple frame house.
Photography by Linda Oyama Bryan
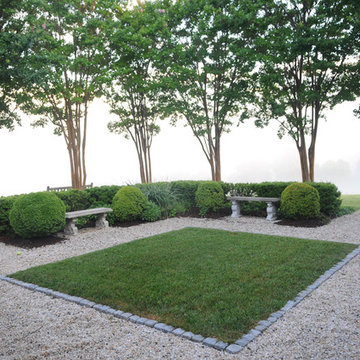
Kleiner, Geometrischer Mediterraner Kiesgarten hinter dem Haus mit Rasenkanten in Washington, D.C.
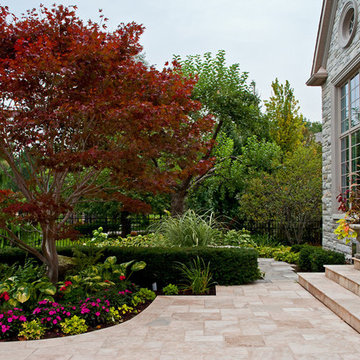
Landscape Design: PJ Landscape
Photography: Peter A. Sellar / www.photoklik.com
Klassischer Vorgarten mit Natursteinplatten und Blumenbeet in Toronto
Klassischer Vorgarten mit Natursteinplatten und Blumenbeet in Toronto
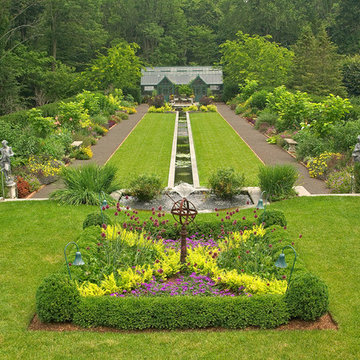
mike wert
Geometrischer, Geräumiger Klassischer Gartenweg hinter dem Haus mit direkter Sonneneinstrahlung in Philadelphia
Geometrischer, Geräumiger Klassischer Gartenweg hinter dem Haus mit direkter Sonneneinstrahlung in Philadelphia
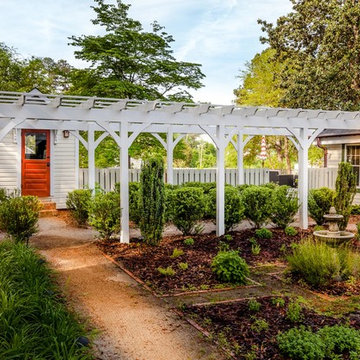
kitchen herb garden
Geometrischer Country Garten hinter dem Haus mit Pergola in Raleigh
Geometrischer Country Garten hinter dem Haus mit Pergola in Raleigh
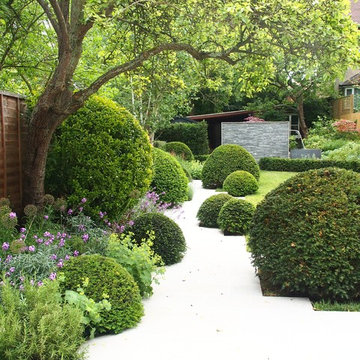
Geometrischer, Halbschattiger Klassischer Garten im Frühling, hinter dem Haus in London
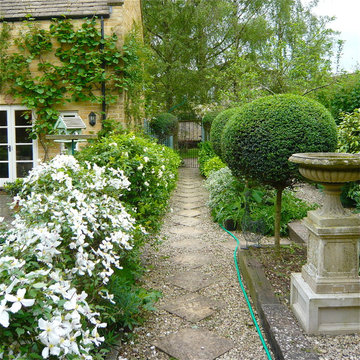
A traditional Cotswold garden of rooms. This is the side entrance with topiary & a rope swag covered in clematis. The designer is Jo Alderson Phillips
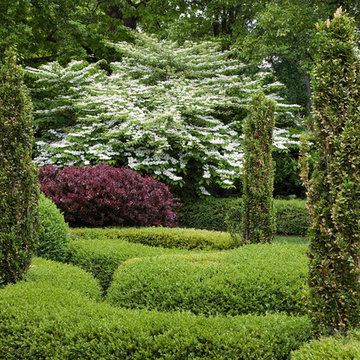
A historic Howard Van Doren Shaw house from 1896, located on a 5.4 acre bluff overlooking Lake Michigan. Craig Bergmann Landscape Design was asked to design extensive formal gardens within the remnants of a walled garden originally designed by Ellen Biddle Shipman.
Photography by Linda Oyama Bryan
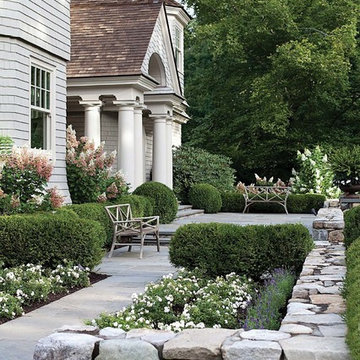
Mittelgroßer, Geometrischer Klassischer Vorgarten im Sommer mit Natursteinplatten, direkter Sonneneinstrahlung und Blumenbeet in New York
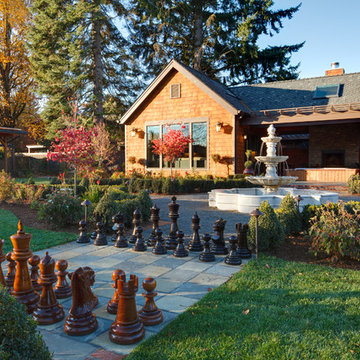
A large but pedestrian back yard became a glamorous playground for grown-ups. The vision started with a motion pool and cabana. As the design progressed, it grew to encompass the entire yard area.
The Cabana is designed to embrace entertaining, with an interior living space, kitchenette, and an open-air covered hearth area. These environments seamlessly integrate and visually connect to the new garden. The Cabana also functions as a private Guest House, and takes advantage of the beautiful spring and summer weather, while providing a protected area in the cold and wet winter months. Sustainable materials are used throughout and features include an open hearth area with fireplace, an interior living space with kitchenette and bathroom suite, a spa tub and exercise pool.
Terry Poe Photography
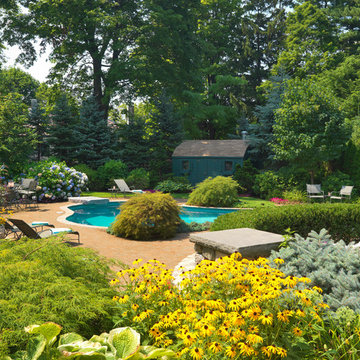
A mountain lake style pool nestles into this West Newton property surrounded by lush plantings and colorful annual and perennial boarders. An ample entertaining space lends itself to summer enjoyment.
Richard Mandelkorn Photography
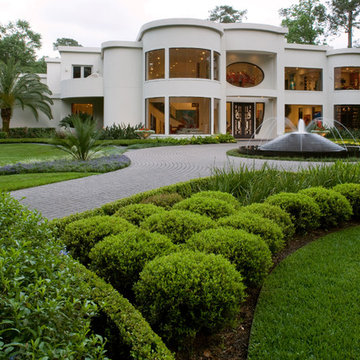
A Memorial-area art collector residing in a chic modern home wanted his house to be more visible from the street. His yard was full of trees, and he asked us to consider removing them and developing a more modern landscape design that would fully complement the exterior of his home. He was a personal friend of ours as well, and he understood that our policy is to preserve as many trees as possible whenever we undertake a project. However, we decided to make an exception in his case for two reasons. For one thing, he was a very close friend to many people in our company. Secondly, large trees simply would not work with a landscape reflective of the modern architecture that his house featured.
The house had been built as story structure that was formed around a blend of unique curves and angles very reminiscent of the geometric patterns common in modern sculpture and art. The windows had been built deliberately large, so that visitors driving up to the house could have a lighted glimpse into the interior, where many sculptures and works of modern art were showcased. The entire residence, in fact, was meant to showcase the eclectic diversity of his artistic tastes, and provide a glimpse at the elegant contents within the home.
He asked us to create more modern look to the landscape that would complement the residence with patterns in vegetation, ornamentation, and a new lighted water fountain that would act like a mirror-image of the home. He also wanted us to sculpt the features we created in such a way as to center the eye of the viewer and draw it up and over the landscape to focus on the house itself.
The challenge was to develop a truly sophisticated modern landscaping design that would compliment, but in no way overpower the façade of the home. In order to do this, we had to focus very carefully on the geometric appearance of the planting areas first. Since the vegetation would be surrounding a very large, circular stone drive, we took advantage of the contours and created a sense of flowing perspective. We were then very careful to plant vegetation that could be maintained at a very low growth height. This was to prevent vegetation from behaving like the previous trees which had blocked the view of the house. Small hedges, ferns, and flowers were planted in winding rows that followed the course of the circular stone driveway that surrounded the fountain.
We then centered this new modern landscape plan with a very sophisticated contemporary fountain. We chose a circular shape for the fountain both to center the eye and to work as a compliment to the curved elements in the home’s exterior design. We selected black granite as the building material, partly because granite speaks to the monumental, and partly because it is a very common material for modern architecture and outdoor contemporary sculpture. We placed the fountain in the very center of the driveway as well, which had the effect of making the entire landscape appear to converge toward the middle of the home’s façade. To add a sense of eclectic refinement to the fountain, we then polished the granite so that anyone driving or walking up to the fountain would see a reflection of the home in the base. To maintain consistency of the circular shape, we radius cut all of the coping around the fountain was all radius cut from polished limestone. The lighter color of the limestone created an archetypal contrast of light and darkness, further contributing to the modern theme of the landscape design, and providing a surface for illumination so the fountain would remain an established keynote on the landscape during the night.
Garten Ideen und Design
1
