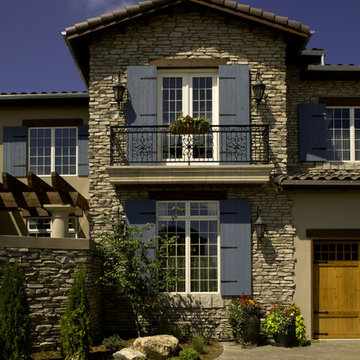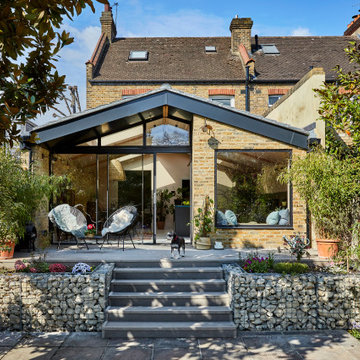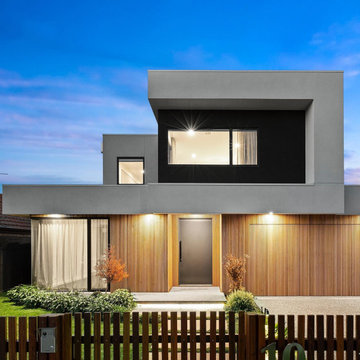Häuser Ideen und Bilder
Suche verfeinern:
Budget
Sortieren nach:Heute beliebt
101 – 120 von 1.478.643 Fotos
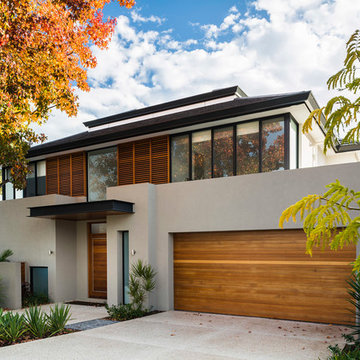
Großes, Zweistöckiges Modernes Haus mit Betonfassade und grauer Fassadenfarbe in Perth
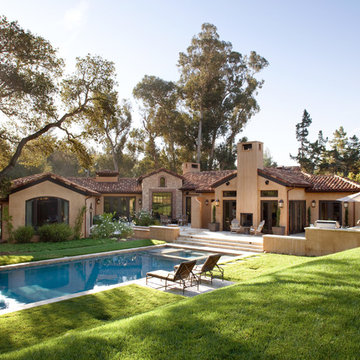
A new home for an energetic young family presents a traditional Mediterranean-style façade. Interiors are restrained, with an Asian-inflected elegance and an emphasis on shared social space, open circulation, and connection to the lawn and pool beyond. A magnificent heritage oak in the back garden was a guiding influence on a gently terraced plan with varied roof lines.

Lake Cottage Porch, standing seam metal roofing and cedar shakes blend into the Vermont fall foliage. Simple and elegant.
Photos by Susan Teare
Einstöckige Rustikale Holzfassade Haus mit Blechdach und schwarzem Dach in Burlington
Einstöckige Rustikale Holzfassade Haus mit Blechdach und schwarzem Dach in Burlington
Finden Sie den richtigen Experten für Ihr Projekt

A new Seattle modern house designed by chadbourne + doss architects houses a couple and their 18 bicycles. 3 floors connect indoors and out and provide panoramic views of Lake Washington.
photo by Benjamin Benschneider

Russell Abraham
Mittelgroßes, Zweistöckiges Modernes Haus mit Mix-Fassade und Flachdach in San Francisco
Mittelgroßes, Zweistöckiges Modernes Haus mit Mix-Fassade und Flachdach in San Francisco

Spacious front porch to watch all the kids play on the cul de sac!
Michael Lipman Photography
Zweistöckige Klassische Holzfassade Haus mit grauer Fassadenfarbe in Chicago
Zweistöckige Klassische Holzfassade Haus mit grauer Fassadenfarbe in Chicago

renovation and addition / builder - EODC, LLC.
Mittelgroßes, Dreistöckiges Klassisches Haus mit grauer Fassadenfarbe und Schindeldach in Boston
Mittelgroßes, Dreistöckiges Klassisches Haus mit grauer Fassadenfarbe und Schindeldach in Boston

Zweistöckige Klassische Holzfassade Haus mit grauer Fassadenfarbe, Satteldach und Misch-Dachdeckung in Seattle
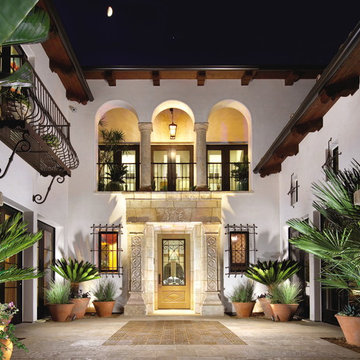
Image provided by 'Ancient Surfaces'
Product name: Antique Biblical Stone Flooring.
Contacts:(212) 461-0245
Email: Sales@ancientsurfaces.com
Website: www.AncientSurfaces.com
Antique reclaimed Limestone flooring pavers unique in its blend and authenticity and rare in it's hardness and beauty.
With every footstep you take on those pavers you travel through a time portal of sorts, connecting you with past generations that have walked and lived their lives on top of it for centuries.
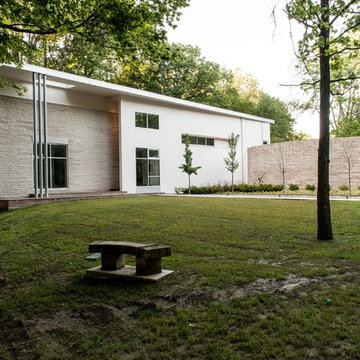
Chris Bucher Photography
Zweistöckiges Modernes Haus mit Mix-Fassade in Indianapolis
Zweistöckiges Modernes Haus mit Mix-Fassade in Indianapolis

Valencia 1180: Elevation “E”, open Model for Viewing at the Murano at Miromar Lakes Beach & Country Club Homes in Estero, Florida.
Visit www.ArthurRutenbergHomes.com to view other Models.
3 BEDROOMS / 3.5 Baths / Den / Bonus room 3,687 square feet
Plan Features:
Living Area: 3687
Total Area: 5143
Bedrooms: 3
Bathrooms: 3
Stories: 1
Den: Standard
Bonus Room: Standard

Photos by Bob Greenspan
Klassisches Haus mit Steinfassade in Portland
Klassisches Haus mit Steinfassade in Portland

2012 KuDa Photography
Großes, Dreistöckiges Modernes Haus mit Metallfassade, grauer Fassadenfarbe und Pultdach in Portland
Großes, Dreistöckiges Modernes Haus mit Metallfassade, grauer Fassadenfarbe und Pultdach in Portland

Kleine, Dreistöckige Rustikale Holzfassade Haus mit brauner Fassadenfarbe und Satteldach in Boston

A traditional house that meanders around courtyards built as though it where built in stages over time. Well proportioned and timeless. Presenting its modest humble face this large home is filled with surprises as it demands that you take your time to experience it.

Mittelgroßes, Zweistöckiges Modernes Einfamilienhaus mit Faserzement-Fassade, Pultdach, schwarzem Dach, Verschalung und schwarzer Fassadenfarbe in Seattle
Häuser Ideen und Bilder
6

