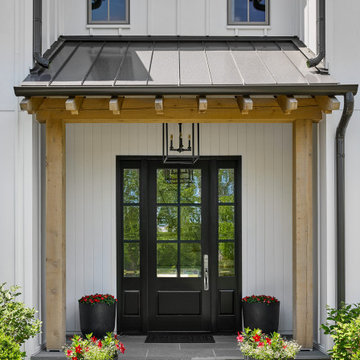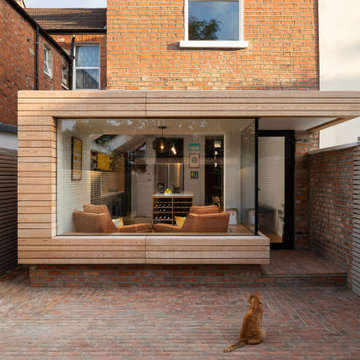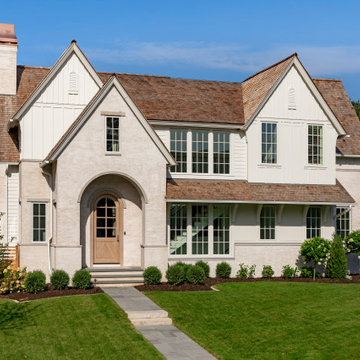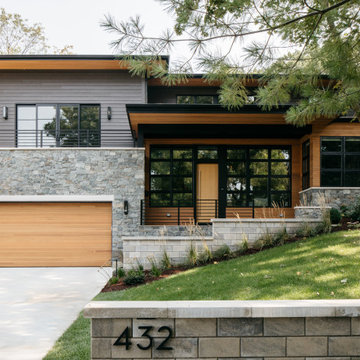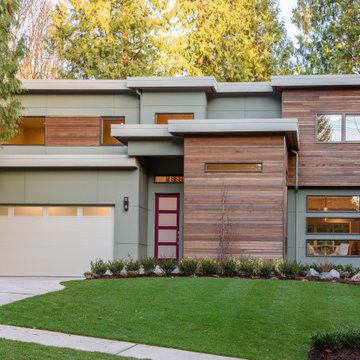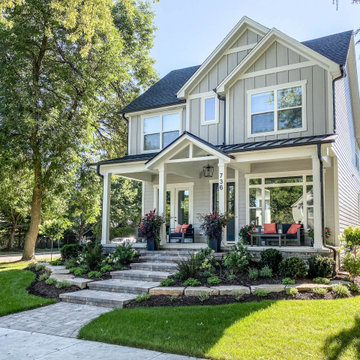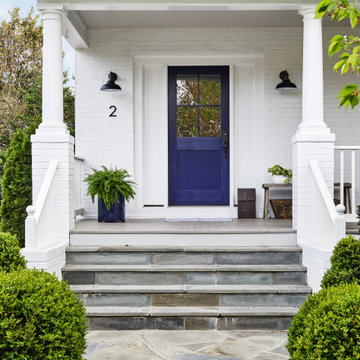Häuser Ideen und Bilder
Suche verfeinern:
Budget
Sortieren nach:Heute beliebt
61 – 80 von 1.479.314 Fotos

A uniform and cohesive look adds simplicity to the overall aesthetic, supporting the minimalist design. The A5s is Glo’s slimmest profile, allowing for more glass, less frame, and wider sightlines. The concealed hinge creates a clean interior look while also providing a more energy-efficient air-tight window. The increased performance is also seen in the triple pane glazing used in both series. The windows and doors alike provide a larger continuous thermal break, multiple air seals, high-performance spacers, Low-E glass, and argon filled glazing, with U-values as low as 0.20. Energy efficiency and effortless minimalism create a breathtaking Scandinavian-style remodel.
Finden Sie den richtigen Experten für Ihr Projekt

Geräumiges, Zweistöckiges Uriges Einfamilienhaus mit Putzfassade, Schindeldach und grauem Dach in Sonstige

Großes, Zweistöckiges Modernes Einfamilienhaus mit Putzfassade, Walmdach, Blechdach und grauem Dach in Houston

Studio McGee's New McGee Home featuring Tumbled Natural Stones, Painted brick, and Lap Siding.
Großes, Zweistöckiges Klassisches Einfamilienhaus mit Mix-Fassade, bunter Fassadenfarbe, Satteldach, Schindeldach, braunem Dach und Wandpaneelen in Salt Lake City
Großes, Zweistöckiges Klassisches Einfamilienhaus mit Mix-Fassade, bunter Fassadenfarbe, Satteldach, Schindeldach, braunem Dach und Wandpaneelen in Salt Lake City

Breezeway /
Photographer: Robert Brewster Photography /
Architect: Matthew McGeorge, McGeorge Architecture Interiors
Mittelgroßes, Zweistöckiges Country Haus mit weißer Fassadenfarbe, Satteldach und Blechdach in Providence
Mittelgroßes, Zweistöckiges Country Haus mit weißer Fassadenfarbe, Satteldach und Blechdach in Providence

Vierstöckiges Modernes Einfamilienhaus mit weißer Fassadenfarbe und Flachdach in Austin

Historic exterior struction of Sullivan's Island home, exposed rafters, painted wood porches, decorative lanterns, and nostalgic custom stair railing design
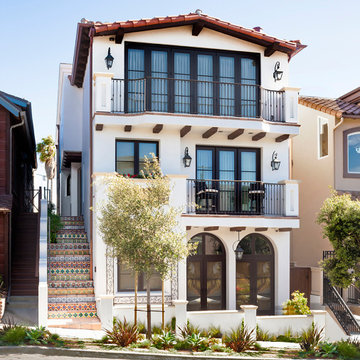
Dreistöckiges Mediterranes Einfamilienhaus mit weißer Fassadenfarbe, Satteldach und Ziegeldach in Los Angeles

Photography: Garett + Carrie Buell of Studiobuell/ studiobuell.com
Großes, Zweistöckiges Klassisches Einfamilienhaus mit weißer Fassadenfarbe, Walmdach und Schindeldach in Nashville
Großes, Zweistöckiges Klassisches Einfamilienhaus mit weißer Fassadenfarbe, Walmdach und Schindeldach in Nashville
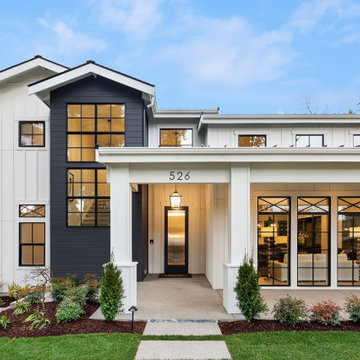
Enfort Homes - 2019
Großes, Zweistöckiges Landhaus Einfamilienhaus mit weißer Fassadenfarbe in Seattle
Großes, Zweistöckiges Landhaus Einfamilienhaus mit weißer Fassadenfarbe in Seattle
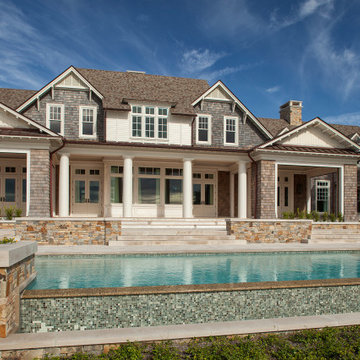
Coastal Shingle Style on St. Andrew Bay
Private Residence / Panama City Beach, Florida
Architect: Eric Watson
Builder: McIntosh-Myers Construction
For this lovely Coastal Shingle–style home, E. F. San Juan supplied Loewen impact-rated windows and doors, E. F. San Juan Invincia® impact-rated custom mahogany entry doors, exterior board-and-batten siding, exterior shingles, and exterior trim and millwork. We also supplied all the interior doors, stair parts, paneling, mouldings, and millwork.
Challenges:
At over 10,000 square feet, the sheer size of this home—coupled with the extensive amount of materials we produced and provided—made for a great scheduling challenge. Another significant challenge for the E. F. San Juan team was the homeowner’s desire for an electronic locking system on numerous Invincia® doors we custom manufactured for the home. This was a first-time request for us, but a challenge we gladly accepted!
Solution:
We worked closely with the builder, Cliff Myers of McIntosh-Myers Construction, as well as the architect, Eric Watson, to ensure the timeliness of decisions as they related to the home’s critical production timeline. We also worked closely with our design engineer and the home’s engineer of record, Allen Barnes of Apex Engineering Group, to provide a solution that allowed for an electronic lock on our custom Invincia® mahogany doors. The completed home is a stunning example of coastal architecture that is as safe and secure as it is beautiful.
---
Photography by Jack Gardner

Großes, Zweistöckiges Landhaus Einfamilienhaus mit Mix-Fassade, weißer Fassadenfarbe, Satteldach und Schindeldach in Nashville

2019 -- Complete re-design and re-build of this 1,600 square foot home including a brand new 600 square foot Guest House located in the Willow Glen neighborhood of San Jose, CA.
Häuser Ideen und Bilder
4
