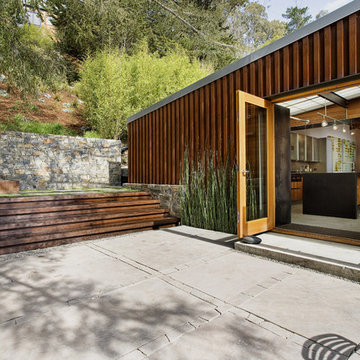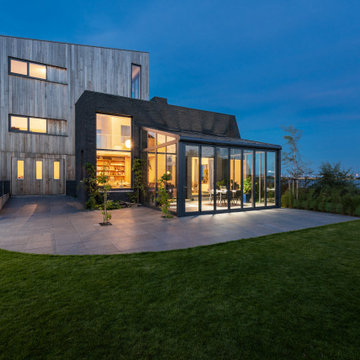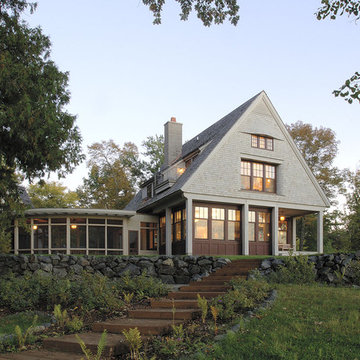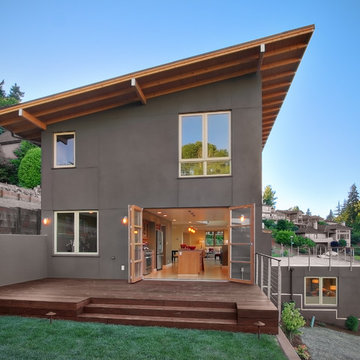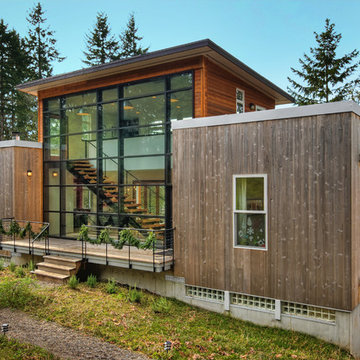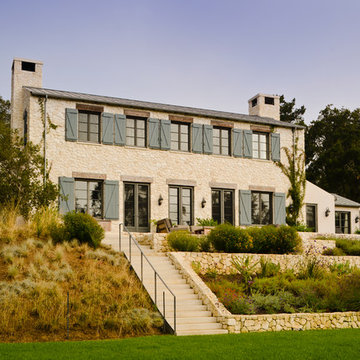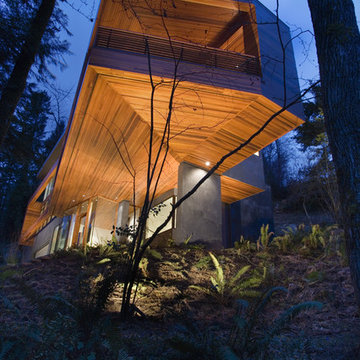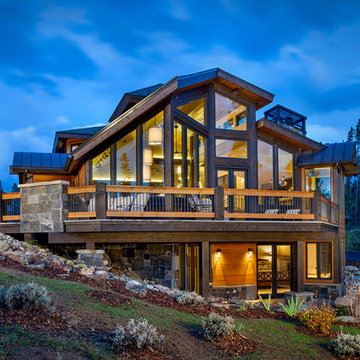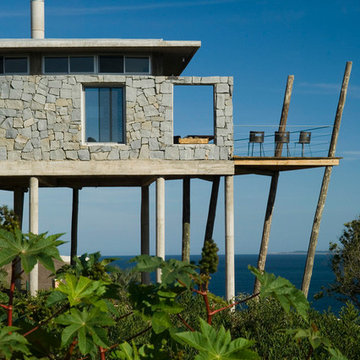Häuser Ideen und Design
Suche verfeinern:
Budget
Sortieren nach:Heute beliebt
1 – 20 von 539 Fotos
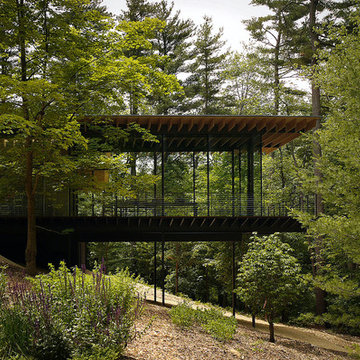
A home In harmony with nature.
Einstöckiges Modernes Haus mit Flachdach in New York
Einstöckiges Modernes Haus mit Flachdach in New York
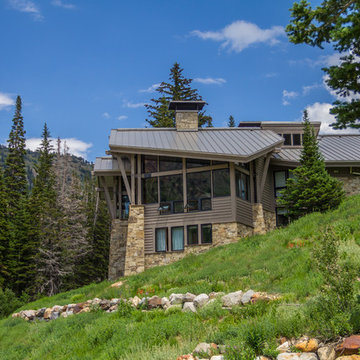
Photography by: Douglas Hunter
Rustikales Hanghaus mit brauner Fassadenfarbe in Salt Lake City
Rustikales Hanghaus mit brauner Fassadenfarbe in Salt Lake City
Finden Sie den richtigen Experten für Ihr Projekt
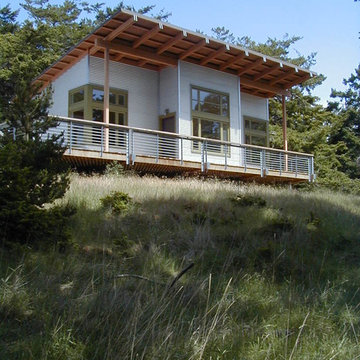
The guest cottage includes a shared bath and storage area with bunk rooms on each side.
photo: Adams Mohler Ghillino
Modernes Haus mit Metallfassade und Pultdach in Seattle
Modernes Haus mit Metallfassade und Pultdach in Seattle
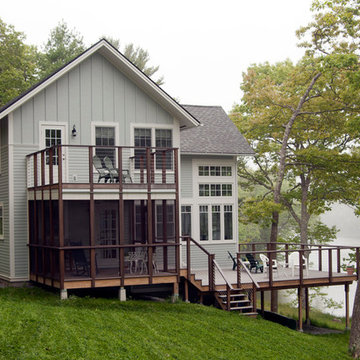
The owners inherited this waterfront family cottage, razed it and rebuilt it. The owner sought a comfortable, four-season cottage retreat that allows for entertaining and privacy. The new construction focused on achieving the best possible view of the river and nearby conservation land. The home features walls of windows, three outdoor decks and a screened in- porch. The exposed wood provides texture that fits with the outdoor surroundings.
The best features in this home are the windows, textured wood, and the multiple decks. Two of the living room walls are completely devoted to windows overlooking the river. Textured wood is present throughout the house from the ceiling beams to the floors. The house also features not one or two, but three decks and a screened in porch to allow for outdoor entertaining and enjoying nature’s beauty.
The space’s livability has been greatly improved with the rebuild. The house now has a second floor with two bedrooms, a half bath, and a fully functional loft. The downstairs has an expanded living room with floor to ceiling windows, the kitchen went from a small galley set up to a full gourmet kitchen, and an additional bedroom and full bath rounds out the first floor living space.
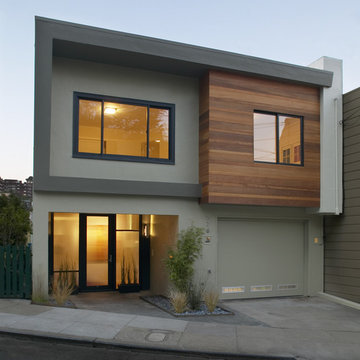
Paul Dyer, Photography
Mittelgroßes, Zweistöckiges Modernes Einfamilienhaus mit Mix-Fassade, bunter Fassadenfarbe und Flachdach in San Francisco
Mittelgroßes, Zweistöckiges Modernes Einfamilienhaus mit Mix-Fassade, bunter Fassadenfarbe und Flachdach in San Francisco
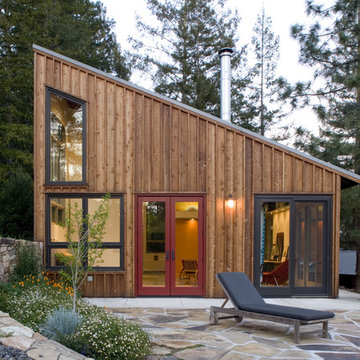
View from Terrace.
Cathy Schwabe Architecture.
Photograph by David Wakely
Moderne Holzfassade Haus mit Pultdach in San Francisco
Moderne Holzfassade Haus mit Pultdach in San Francisco
Laden Sie die Seite neu, um diese Anzeige nicht mehr zu sehen
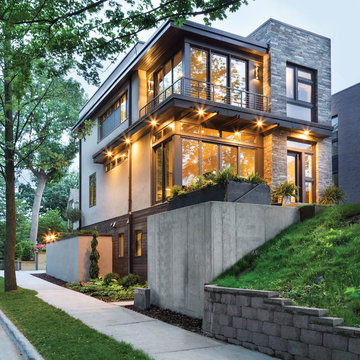
Fully integrated into its elevated home site, this modern residence offers a unique combination of privacy from adjacent homes. The home’s graceful contemporary exterior features natural stone, corten steel, wood and glass — all in perfect alignment with the site. The design goal was to take full advantage of the views of Lake Calhoun that sits within the city of Minneapolis by providing homeowners with expansive walls of Integrity Wood-Ultrex® windows. With a small footprint and open design, stunning views are present in every room, making the stylish windows a huge focal point of the home.
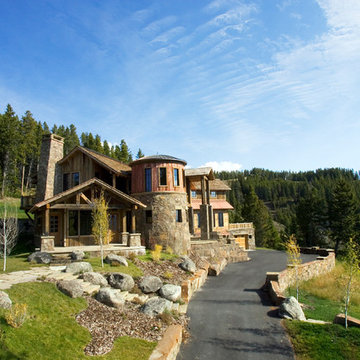
During initial talks for Lot 171, it was decided that there were certain steps that were very important to consider. The environment was to be protected, and when possible, enhanced. There was to be reduction in typical residential operating costs, while incorporating technologies that promote productivity in the home by internal and external networking. The building was to be engrained into the surrounding site, with materials that create a sense of permanence.
Recycled elements were used throughout the building, as well as energy efficient windows, ground source heat pumps, and Sterling engines for backup power. Local stone is used for the exterior, as well as existing boulders for landscaping.
This project is based on the two-pod system, with the Guest Residence separated from the Main Residence. The driveway is designed to meander through the existing old growth trees on the site, and under the Guest Residence, which creates a sense of entry. The Main Residence’s focal point is an old corn crib, clad in local stone at the base and recycled barn wood at the top. Inspired by the old growth on the site, four oversized stone piers frame the entry, continuing up to wood columns that are topped off with a roof canopy overhead.
Photo by Kene Sperry
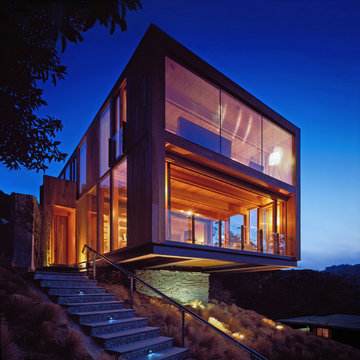
2400 square feet
Photo by Julius Shulman
Modernes Haus mit Steinfassade in Los Angeles
Modernes Haus mit Steinfassade in Los Angeles
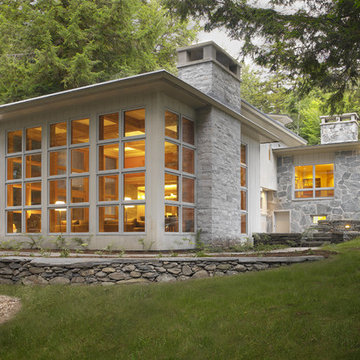
Photography by Carolyn Bates
Einstöckiges Modernes Haus mit Steinfassade in Burlington
Einstöckiges Modernes Haus mit Steinfassade in Burlington

Mittelgroßes, Zweistöckiges Modernes Haus mit grüner Fassadenfarbe und Misch-Dachdeckung in Vancouver
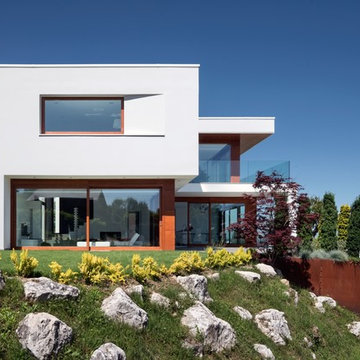
Zweistöckiges Modernes Einfamilienhaus mit weißer Fassadenfarbe und Flachdach in Turin
Häuser Ideen und Design
1
