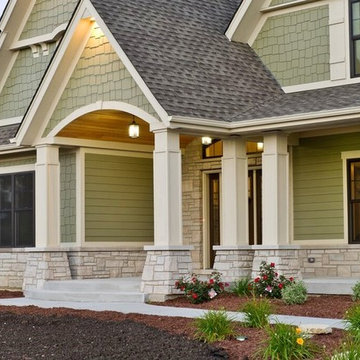Häuser mit Mix-Fassade Ideen und Design
Suche verfeinern:
Budget
Sortieren nach:Heute beliebt
1 – 20 von 73.950 Fotos

The exterior face lift included Hardie board siding and MiraTEC trim, decorative metal railing on the porch, landscaping and a custom mailbox. The concrete paver driveway completes this beautiful project.

Paint by Sherwin Williams
Body Color - Anonymous - SW 7046
Accent Color - Urban Bronze - SW 7048
Trim Color - Worldly Gray - SW 7043
Front Door Stain - Northwood Cabinets - Custom Truffle Stain
Exterior Stone by Eldorado Stone
Stone Product Rustic Ledge in Clearwater
Outdoor Fireplace by Heat & Glo
Doors by Western Pacific Building Materials
Windows by Milgard Windows & Doors
Window Product Style Line® Series
Window Supplier Troyco - Window & Door
Lighting by Destination Lighting
Garage Doors by NW Door
Decorative Timber Accents by Arrow Timber
Timber Accent Products Classic Series
LAP Siding by James Hardie USA
Fiber Cement Shakes by Nichiha USA
Construction Supplies via PROBuild
Landscaping by GRO Outdoor Living
Customized & Built by Cascade West Development
Photography by ExposioHDR Portland
Original Plans by Alan Mascord Design Associates

Zweistöckiges, Mittelgroßes Klassisches Einfamilienhaus mit Schindeldach, Mix-Fassade, blauer Fassadenfarbe und Walmdach in San Francisco

Roehner Ryan
Großes, Zweistöckiges Landhaus Einfamilienhaus mit Mix-Fassade, weißer Fassadenfarbe, Satteldach und Blechdach in Phoenix
Großes, Zweistöckiges Landhaus Einfamilienhaus mit Mix-Fassade, weißer Fassadenfarbe, Satteldach und Blechdach in Phoenix

Einstöckiges, Mittelgroßes Klassisches Einfamilienhaus mit Mix-Fassade, grauer Fassadenfarbe, Satteldach und Schindeldach in Sonstige

Großes, Dreistöckiges Klassisches Einfamilienhaus mit Mix-Fassade, blauer Fassadenfarbe, Walmdach und Schindeldach in Sonstige

White Nucedar shingles and clapboard siding blends perfectly with a charcoal metal and shingle roof that showcases a true modern day farmhouse.
Mittelgroßes, Zweistöckiges Landhausstil Einfamilienhaus mit Mix-Fassade, weißer Fassadenfarbe, Satteldach, Schindeldach und grauem Dach in New York
Mittelgroßes, Zweistöckiges Landhausstil Einfamilienhaus mit Mix-Fassade, weißer Fassadenfarbe, Satteldach, Schindeldach und grauem Dach in New York

Großes, Zweistöckiges Landhausstil Einfamilienhaus mit Mix-Fassade, weißer Fassadenfarbe, Satteldach und Misch-Dachdeckung in Chicago

Photo by Dan Tyrpak photographic
Großes, Einstöckiges Modernes Einfamilienhaus mit Mix-Fassade, grauer Fassadenfarbe und Flachdach in Seattle
Großes, Einstöckiges Modernes Einfamilienhaus mit Mix-Fassade, grauer Fassadenfarbe und Flachdach in Seattle

Mittelgroßes, Einstöckiges Modernes Haus mit Mix-Fassade, weißer Fassadenfarbe und Satteldach in Denver

Craftsman entry, Hardi board siding cedar columns.
Photo by Steve Groth
Großes, Zweistöckiges Rustikales Haus mit Mix-Fassade und grüner Fassadenfarbe in Chicago
Großes, Zweistöckiges Rustikales Haus mit Mix-Fassade und grüner Fassadenfarbe in Chicago

Overview
Chenequa, WI
Size
6,863sf
Services
Architecture, Landscape Architecture
Großes, Zweistöckiges Modernes Einfamilienhaus mit Mix-Fassade, bunter Fassadenfarbe und Flachdach in Milwaukee
Großes, Zweistöckiges Modernes Einfamilienhaus mit Mix-Fassade, bunter Fassadenfarbe und Flachdach in Milwaukee

A luxury residence in Vail, Colorado featuring wire-brushed Bavarian Oak wide-plank wood floors in a custom finish and reclaimed sunburnt siding on the ceiling.
Arrigoni Woods specializes in wide-plank wood flooring, both recycled and engineered. Our wood comes from old-growth Western European forests that are sustainably managed. Arrigoni's uniquely engineered wood (which has the look and feel of solid wood) features a trio of layered engineered planks, with a middle layer of transversely laid vertical grain spruce, providing a solid core.
This gorgeous mountain modern home was completed in the Fall of 2014. Using only the finest of materials and finishes, this home is the ultimate dream home.
Photographer: Kimberly Gavin

Großes, Dreistöckiges Modernes Einfamilienhaus mit Mix-Fassade, bunter Fassadenfarbe, Flachdach und Misch-Dachdeckung in Sonstige

Jessie Preza Photography
Großes, Zweistöckiges Modernes Einfamilienhaus mit Blechdach, Mix-Fassade, bunter Fassadenfarbe und Walmdach in Jacksonville
Großes, Zweistöckiges Modernes Einfamilienhaus mit Blechdach, Mix-Fassade, bunter Fassadenfarbe und Walmdach in Jacksonville

This custom home was built for empty nesting in mind. The first floor is all you need with wide open dining, kitchen and entertaining along with master suite just off the mudroom and laundry. Upstairs has plenty of room for guests and return home college students.
Photos- Rustic White Photography

Joe Ercoli Photography
Großes, Einstöckiges Retro Haus mit Mix-Fassade und weißer Fassadenfarbe in San Francisco
Großes, Einstöckiges Retro Haus mit Mix-Fassade und weißer Fassadenfarbe in San Francisco

Ryann Ford
Zweistöckiges Country Haus mit Mix-Fassade und Blechdach in Austin
Zweistöckiges Country Haus mit Mix-Fassade und Blechdach in Austin

Zweistöckiges, Mittelgroßes Uriges Einfamilienhaus mit Mix-Fassade, grüner Fassadenfarbe und Satteldach in Sonstige
Häuser mit Mix-Fassade Ideen und Design
1
