Jugendzimmer Ideen und Bilder
Suche verfeinern:
Budget
Sortieren nach:Heute beliebt
1 – 20 von 12.165 Fotos

Girls Bedroom who loves musical theatre. Painted in Sherwin Williams potentially Purple. Upholstered Daybed Custom Drapery and nightstands.
Großes Klassisches Kinderzimmer mit Schlafplatz, lila Wandfarbe, Teppichboden und grauem Boden in Houston
Großes Klassisches Kinderzimmer mit Schlafplatz, lila Wandfarbe, Teppichboden und grauem Boden in Houston

Neutrales Maritimes Jugendzimmer mit Schlafplatz, beiger Wandfarbe, hellem Holzboden, Holzdielendecke und Holzdielenwänden in San Diego

Ryan Garvin
Geräumiges, Neutrales Mediterranes Jugendzimmer mit weißer Wandfarbe, hellem Holzboden, Spielecke und beigem Boden in San Diego
Geräumiges, Neutrales Mediterranes Jugendzimmer mit weißer Wandfarbe, hellem Holzboden, Spielecke und beigem Boden in San Diego

in the teen son's room, we wrapped the walls in charcoal grasscloth and matched the wool carpet. the draperies are charcoal wool and the bed and side table are black lacquer.
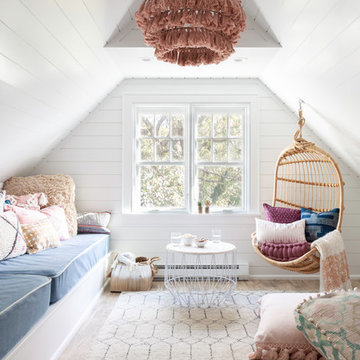
Toni Deis Photography
Klassisches Kinderzimmer mit weißer Wandfarbe, hellem Holzboden, braunem Boden und Holzdielenwänden in New York
Klassisches Kinderzimmer mit weißer Wandfarbe, hellem Holzboden, braunem Boden und Holzdielenwänden in New York

A child's bedroom with a place for everything! Kirsten Johnstone Architecture (formerly Eco Edge Architecture + Interior Design) has applied personal and professional experience in the design of the built-in joinery here. The fun of a window seat includes storage drawers below which seamlessly transitions into a desk with overhead cupboards and an open bookshelf dividing element. Floor to ceiling built-in robes includes double height hanging, drawers, shoe storage and shelves ensuring a place for everything (who left those shoes out!?).
Photography: Tatjana Plitt

A teenage boy's bedroom reflecting his love for sports. The style allows the room to age well as the occupant grows from tweens through his teen years. Photography by: Peter Rymwid
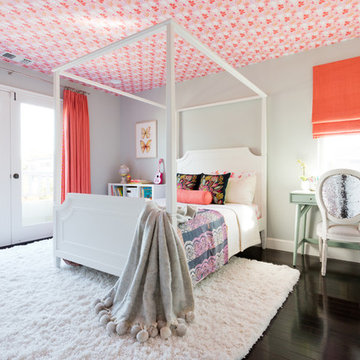
Colorful Coastal Bedroom
When this little girl’s bedroom was installed, she was on the young side. The mom loved the idea of wallpaper, but she was concerned that if it was on the walls her daughter would destroy it. We suggested putting the Walnut wall covering on the ceiling instead.
The pattern might have even been too busy for the walls. Used on the ceiling, it draws the eye up.
This little girl is very into the princess thing. While an overly pink, princess-themed room would have been over-the-top, we made sure the space felt regal enough for its young inhabitant by installing a high canopy bed and furry shag rug. While the room has plenty of pink, it’s paired with other colors including coral and mint green.
Photo Credit: Amy Bartlam
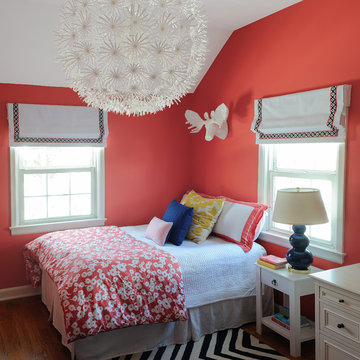
Kaz Arts Photography
Kleines Stilmix Kinderzimmer mit dunklem Holzboden und roter Wandfarbe in New York
Kleines Stilmix Kinderzimmer mit dunklem Holzboden und roter Wandfarbe in New York

Neutrales, Mittelgroßes Uriges Jugendzimmer mit Schlafplatz, Teppichboden, brauner Wandfarbe und grauem Boden in Denver

Yellow Dog Construction - Builder
Sam Oberter - Photography
Mittelgroßes Klassisches Jugendzimmer mit Schlafplatz in Boston
Mittelgroßes Klassisches Jugendzimmer mit Schlafplatz in Boston
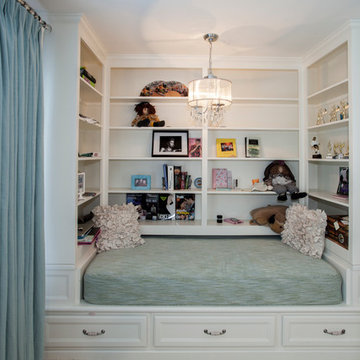
Cozy reading nook in a girl's bedroom includes open shelving and built in drawers. The perfect spot to curl up and read a book or chat on the phone!
Photos by Alicia's Art, LLC
RUDLOFF Custom Builders, is a residential construction company that connects with clients early in the design phase to ensure every detail of your project is captured just as you imagined. RUDLOFF Custom Builders will create the project of your dreams that is executed by on-site project managers and skilled craftsman, while creating lifetime client relationships that are build on trust and integrity.
We are a full service, certified remodeling company that covers all of the Philadelphia suburban area including West Chester, Gladwynne, Malvern, Wayne, Haverford and more.
As a 6 time Best of Houzz winner, we look forward to working with you on your next project.

Photo by Alexandra DeFurio. Aidan is a 12-year-old girl who lives with her father half of the time. Her parents are divorced and her father wanted his daughter to be at home in his new bachelor house. He wanted her to feel “understood” and validated as a girl entering into her teen years. The room therefore is sophisticated, yet still young and innocent. It may have “grown up” attributes such as chic English paisley wallpaper by Osborne and Little and a sassy “Like Forever” poster, but it is still comfortable enough to hang out on the flokati rug or on the vintage revamped chair.
Aidan was very involved in providing the design inspiration for the room. She had asked for a “beachy” feel and as design professionals know, what takes over in the creative process is the ideas evolve and many either are weeded out or enhanced. It was our job as designers to introduce to Aidan a world beyond Pottery Barn Kids. We incorporated her love of the ocean with a custom, mixed Benjamin Moore paint color in a beautiful turquoise blue. The turquoise color is echoed in the tufted buttons on the custom headboard and trim around the linen roman shades on the window.
Aidan wanted a hangout room for her friends. We provided extra seating by adding a vintage revamped chair accessorized with a Jonathan Adler needle point “Love” pillow and a Moroccan pouf from Shabby chic. The desk from West Elm from their Parson’s collection expresses a grown up feel accompanied with the Saarinen Tulip chair. It’s easier for Aidan to do her homework when she feels organized and clutter free.
Organization was a big factor is redesigning the room. We had to work around mementos that soon-to-be teenagers collect by the truckloads. A custom bulletin board above the desk is a great place to tack party invitations and notes from friends. Also, the small Moda dresser from Room and Board stores books, magazines and makeup stored in baskets from the Container Store.
Aidan loves her room. It is bright and cheerful, yet cheeky and fun. It has a touch of sass and a “beachy” feel. This room will grow with her until she leaves for college and then comes back as a guest. Thanks to her father who wanted her to feel special, she is able to spend half her time in a room that reflects who she is.

Yankees fan bedroom: view toward closet. Complete remodel of bedroom included cork flooring, uplit countertops, custom built-ins with built-in cork board at desk, wall and ceiling murals, and Cascade Coil Drapery at closet door.
Photo by Bernard Andre
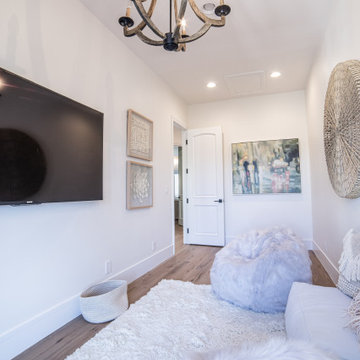
Now THIS is a hangout spot! A large wall-mounted TV and plush furniture makes this space cozy and perfect for having friends over.
Modernes Kinderzimmer mit Spielecke, weißer Wandfarbe, hellem Holzboden und braunem Boden in Las Vegas
Modernes Kinderzimmer mit Spielecke, weißer Wandfarbe, hellem Holzboden und braunem Boden in Las Vegas
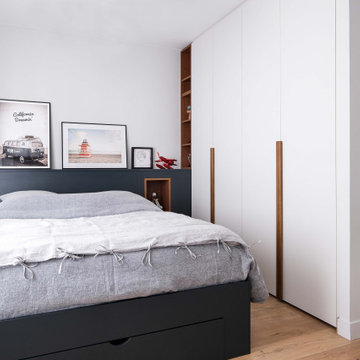
Pour ce projet au cœur du 6ème arrondissement de Lyon, nos clients avaient besoin de plus d’espace et souhaitaient réunir 2 appartements.
L’équipe d’EcoConfiance a intégralement mis à nu l’un des deux appartements afin de créer deux belles suites pour les enfants, composées chacune d’une chambre et d’une salle de bain.
La disposition des espaces, ainsi que chaque pièce et les menuiseries ont été dessinées par Marlène Reynard, notre architecte partenaire.
La plupart des menuiseries ont été réalisées sur mesure (bureau, dressing, lit…) pour un résultat magnifique.
C'est une rénovation qui a durée 3 mois, avec un gros travail de coordination des travaux pour :
Créer l’ouverture entre les appartements dans un mur porteur
Créer les deux chambres et les deux salles de bain
Rénover les parquets
Finaliser toutes les menuiseries
Photos de Jérôme Pantalacci

Dormitorio juvenil. Muebles modulares a medida para aprovechar todo el espacio. Papeles coordinados para dar un aspecto juvenil con un toque industrial.
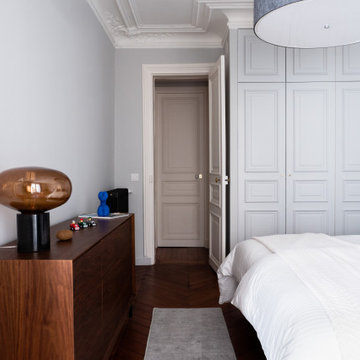
Cet ancien bureau, particulièrement délabré lors de l’achat, avait subi un certain nombre de sinistres et avait besoin d’être intégralement rénové. Notre objectif : le transformer en une résidence luxueuse destinée à la location.
De manière générale, toute l’électricité et les plomberies ont été refaites à neuf. Les fenêtres ont été intégralement changées pour laisser place à de jolies fenêtres avec montures en bois et double-vitrage.
Dans l’ensemble de l’appartement, le parquet en pointe de Hongrie a été poncé et vitrifié et les lattes en bois endommagées remplacées. Les plafonds abimés par les dégâts d’un incendie ont été réparés, et les couches de peintures qui recouvraient les motifs de moulures ont été délicatement décapées pour leur redonner leur relief d’origine. Bien-sûr, les fissures ont été rebouchées et l’intégralité des murs repeints.
Dans la cuisine, nous avons créé un espace particulièrement convivial, moderne et surtout pratique, incluant un garde-manger avec des nombreuses étagères.
Dans la chambre parentale, nous avons construit un mur et réalisé un sublime travail de menuiserie incluant une porte cachée dans le placard, donnant accès à une salle de bain luxueuse vêtue de marbre du sol au plafond.

Комната подростка, выполненная в более современном стиле, однако с некоторыми элементами классики в виде потолочного карниза, фасадов с филенками. Стена за изголовьем выполнена в стеновых шпонированных панелях, переходящих в рабочее место у окна.
Jugendzimmer Ideen und Bilder
1
