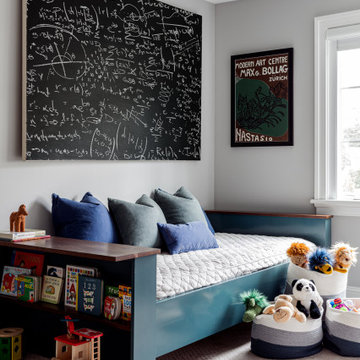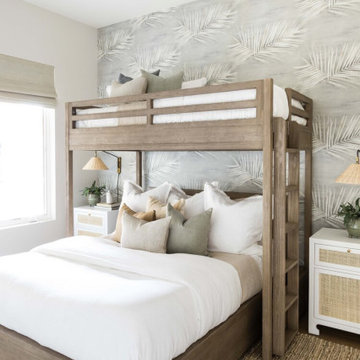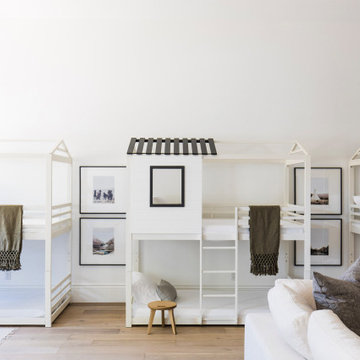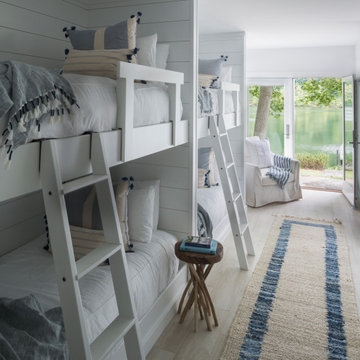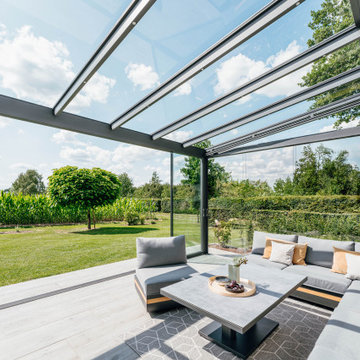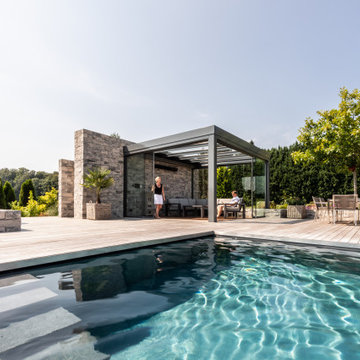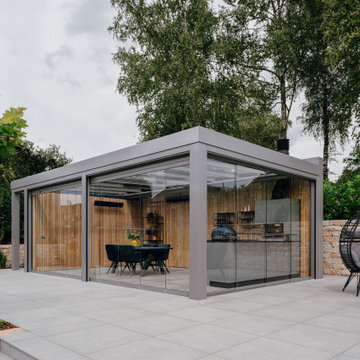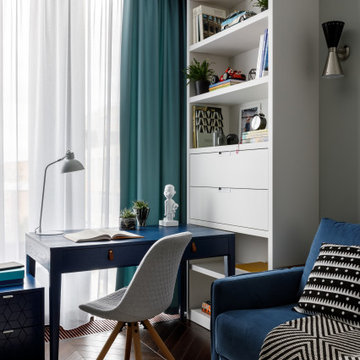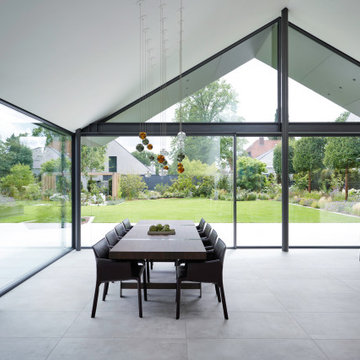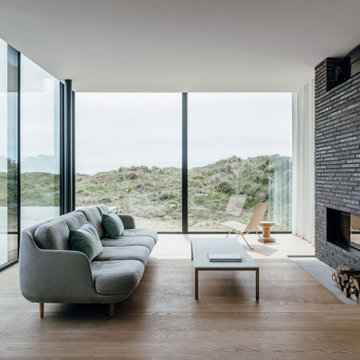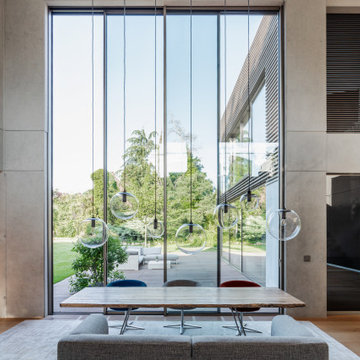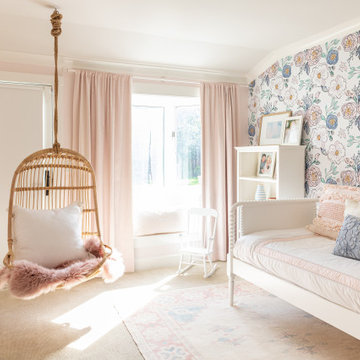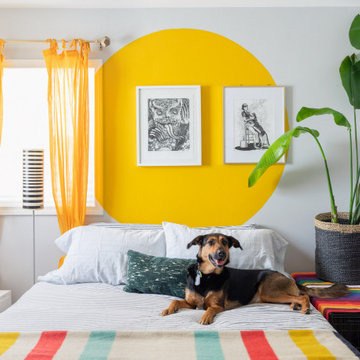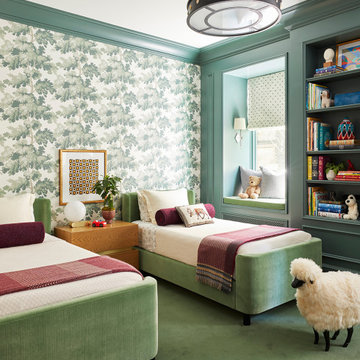Kinderzimmer Ideen und Design
Suche verfeinern:
Budget
Sortieren nach:Heute beliebt
141 – 160 von 196.373 Fotos

Large playroom accessed from secrete door in child's bedroom
Großes Klassisches Jungszimmer mit Spielecke, Teppichboden, gewölbter Decke, weißer Wandfarbe und blauem Boden in Chicago
Großes Klassisches Jungszimmer mit Spielecke, Teppichboden, gewölbter Decke, weißer Wandfarbe und blauem Boden in Chicago
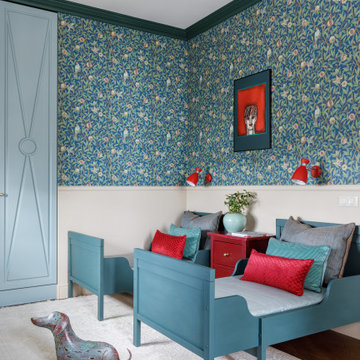
Детская комната имеет сложную геометрию из-за особенностей дома, поэтому к выбору мебели, а также планировке этого помещения я подошла с особым вниманием. В комнате приятно посидеть с книжкой, или просто помечтать и посмотреть в окно.
Finden Sie den richtigen Experten für Ihr Projekt

Neutrales Landhausstil Kinderzimmer mit Spielecke, weißer Wandfarbe, dunklem Holzboden, braunem Boden und gewölbter Decke in Austin

Modernes Jungszimmer mit Schlafplatz, grauer Wandfarbe, gewölbter Decke und Tapetenwänden in San Francisco

Neutrales Klassisches Kinderzimmer mit Spielecke, grauer Wandfarbe, Teppichboden und buntem Boden in Sonstige

Geräumiges, Neutrales Modernes Kinderzimmer mit Schlafplatz, weißer Wandfarbe, hellem Holzboden, braunem Boden, gewölbter Decke und Holzdielenwänden in Houston
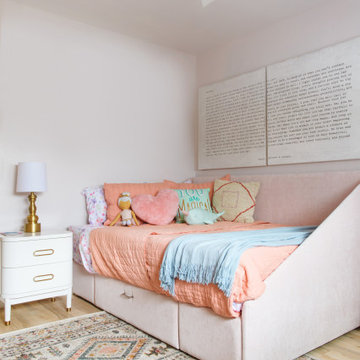
Klassisches Mädchenzimmer mit Schlafplatz, rosa Wandfarbe, hellem Holzboden und beigem Boden in San Diego
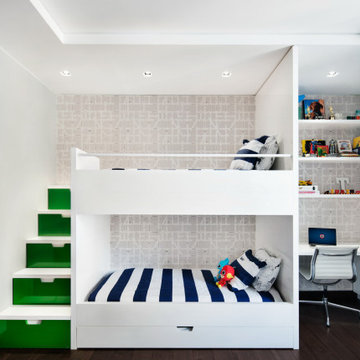
Boasting views of the Museum of Natural History and Central Park, the Beaux Arts and French Renaissance style building built in 1900 was once home to a luxury hotel. Over the years multiple hotel rooms were combined into the larger apartment residences that exist today. The resulting units, while large in size, lacked the continuity of a single formed space. StudioLAB was presented with the challenge of re-designing the space to fit a modern family’s lifestyle today with the flexibility to adjust as they evolve into their tomorrow. Thus, the existing configuration was completely abandoned with new programmatic elements being relocated in each and every corner of the space. For clients that are big wine connoisseurs, the focal point of entry and circulation lies in a 400 bottle, custom built, blackened steel and glass, temperature controlled wine cabinet. The once enclosed living room was demolished to create one main entertaining space that includes a new dining area and open kitchen. Hafele bi-folding pocket door slides were used in the Living room wall unit to conceal the television, bar and display shelves when not in use. Posing as kitchen cabinetry, a hidden integrated door opens to reveal a guest bedroom with an en suite bathroom. Down the hallway of wide plank ebony stained walnut flooring, a compact powder room was built to house an original Paul Villinski installation of small butterflies cut from recycled aluminum cans, entitled Mistral. Continuing down the hall, and through one of the walnut veneered doors, is the shared kids bedroom where a custom-built bunk bed with integrated storage steps and desk was designed to allow for play space and a reading corner. The kids bathroom across the hall is decorated with custom Lego inspired hand cast concrete tiles and integrated pull-out footstools residing underneath the floating vanity. The master suite features a bio-ethanol fireplace wrapped in blackened steel and integrated into the Tabu veneered built-in. The spacious walk-in closet serves several purposes, which include housing the apartment’s new central HVAC system as well as a sleeping spot for the family’s dog. An integrated URC control system paired with Lutron Radio RA lighting keypads were installed to control the AV, HVAC, lighting and solar shades all by the use of smartphones.
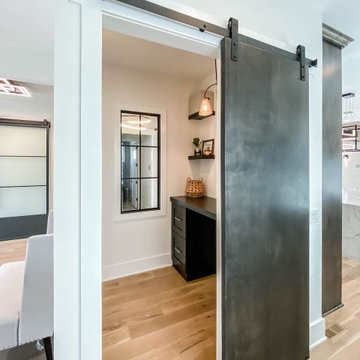
Mittelgroßes, Neutrales Industrial Kinderzimmer mit Arbeitsecke, weißer Wandfarbe und hellem Holzboden in Chicago
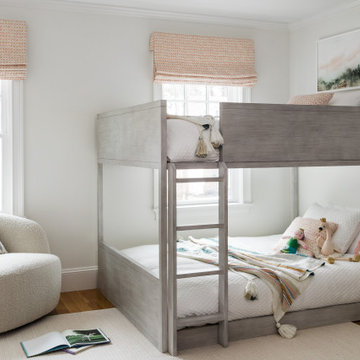
Designed by Thayer Design Studio. We are a full-service interior design firm located in South Boston, MA specializing in new construction, renovations, additions and room by room furnishing for residential and small commercial projects throughout New England.
From conception to completion, we engage in a collaborative process with our clients, working closely with contractors, architects, crafts-people and artisans to provide cohesion to our client’s vision.
We build spaces that tell a story and create comfort; always striving to find the balance between materials, architectural details, color and space. We believe a well-balanced and thoughtfully curated home is the foundation for happier living.
Kinderzimmer Ideen und Design
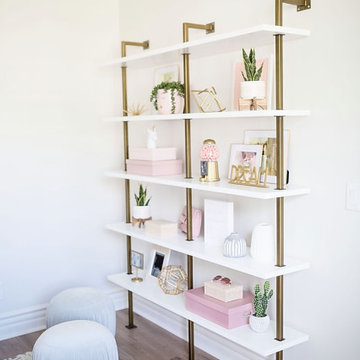
Mittelgroßes Klassisches Kinderzimmer mit Schlafplatz, weißer Wandfarbe und braunem Boden in Phoenix
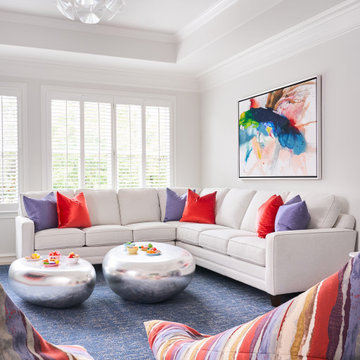
Photo Credit: Stephen Karlisch
Großes Maritimes Kinderzimmer mit Spielecke in Sonstige
Großes Maritimes Kinderzimmer mit Spielecke in Sonstige
8
