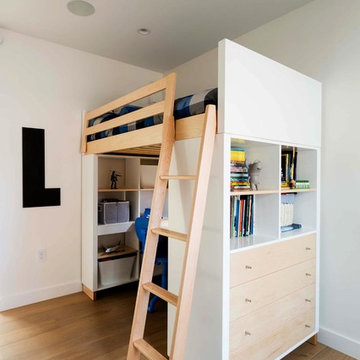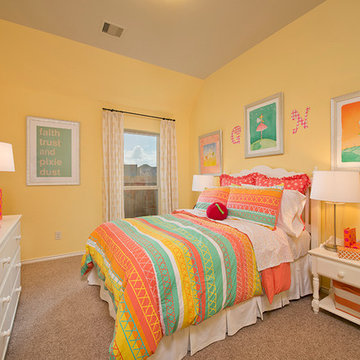Kinderzimmer Ideen und Design
Suche verfeinern:
Budget
Sortieren nach:Heute beliebt
1 – 20 von 6.363 Fotos
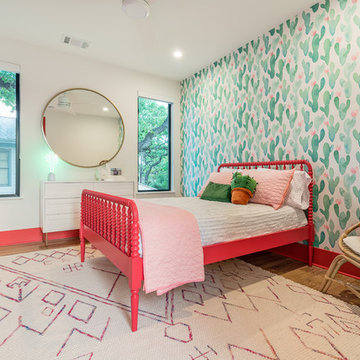
Places + Faces
Modernes Kinderzimmer mit Schlafplatz, bunten Wänden und hellem Holzboden in Austin
Modernes Kinderzimmer mit Schlafplatz, bunten Wänden und hellem Holzboden in Austin
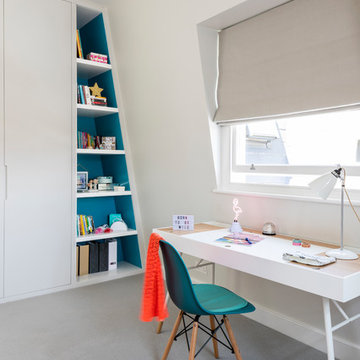
Bespoke joinery design with a colourful shelving area.
Photo Chris Snook
Neutrales Modernes Jugendzimmer mit grauer Wandfarbe, Teppichboden, grauem Boden und Arbeitsecke in London
Neutrales Modernes Jugendzimmer mit grauer Wandfarbe, Teppichboden, grauem Boden und Arbeitsecke in London
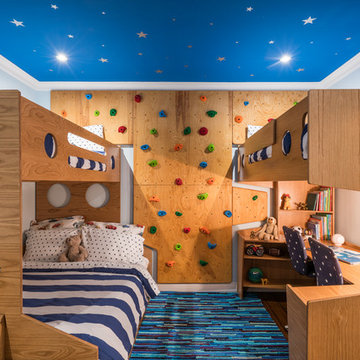
Neutrales Modernes Kinderzimmer mit Schlafplatz und blauer Wandfarbe in New York
Finden Sie den richtigen Experten für Ihr Projekt
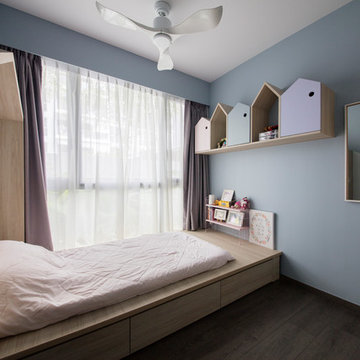
Nordisches Mädchenzimmer mit Schlafplatz, blauer Wandfarbe, dunklem Holzboden und braunem Boden in Singapur
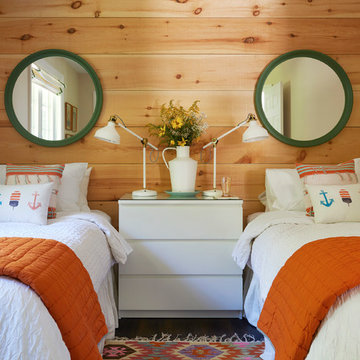
Sian Richards
Kleines, Neutrales Maritimes Kinderzimmer mit Schlafplatz in Toronto
Kleines, Neutrales Maritimes Kinderzimmer mit Schlafplatz in Toronto

Builder: Falcon Custom Homes
Interior Designer: Mary Burns - Gallery
Photographer: Mike Buck
A perfectly proportioned story and a half cottage, the Farfield is full of traditional details and charm. The front is composed of matching board and batten gables flanking a covered porch featuring square columns with pegged capitols. A tour of the rear façade reveals an asymmetrical elevation with a tall living room gable anchoring the right and a low retractable-screened porch to the left.
Inside, the front foyer opens up to a wide staircase clad in horizontal boards for a more modern feel. To the left, and through a short hall, is a study with private access to the main levels public bathroom. Further back a corridor, framed on one side by the living rooms stone fireplace, connects the master suite to the rest of the house. Entrance to the living room can be gained through a pair of openings flanking the stone fireplace, or via the open concept kitchen/dining room. Neutral grey cabinets featuring a modern take on a recessed panel look, line the perimeter of the kitchen, framing the elongated kitchen island. Twelve leather wrapped chairs provide enough seating for a large family, or gathering of friends. Anchoring the rear of the main level is the screened in porch framed by square columns that match the style of those found at the front porch. Upstairs, there are a total of four separate sleeping chambers. The two bedrooms above the master suite share a bathroom, while the third bedroom to the rear features its own en suite. The fourth is a large bunkroom above the homes two-stall garage large enough to host an abundance of guests.
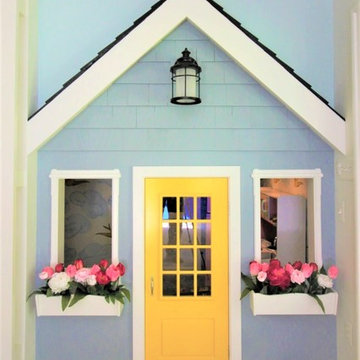
Closet and under stair space turned into a cozy and adorable playhouse house.
Photo Credits; Adrian Vargas.
Klassisches Kinderzimmer in Washington, D.C.
Klassisches Kinderzimmer in Washington, D.C.
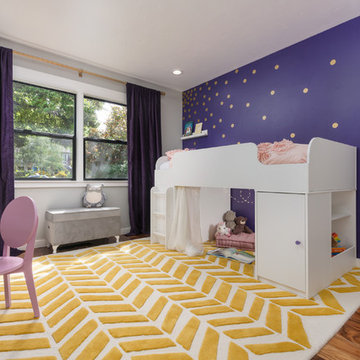
Fun, royal-themed girl's bedroom featuring loft bed with secret reading nook, art station, dress-up mirror, golden rug, custom purple drapes, and purple and gray walls. Photo by Exceptional Frames.
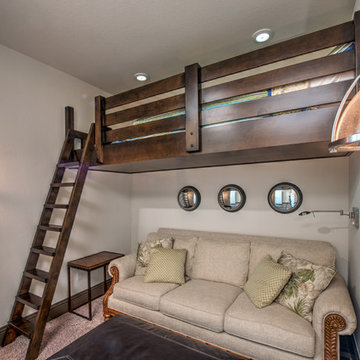
Kleines Kinderzimmer mit Schlafplatz, beiger Wandfarbe, Teppichboden und braunem Boden in Miami
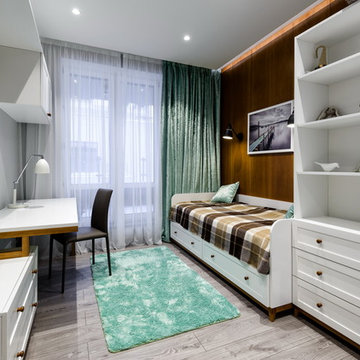
Николаев Николай
Modernes Kinderzimmer mit hellem Holzboden und Schlafplatz in Moskau
Modernes Kinderzimmer mit hellem Holzboden und Schlafplatz in Moskau
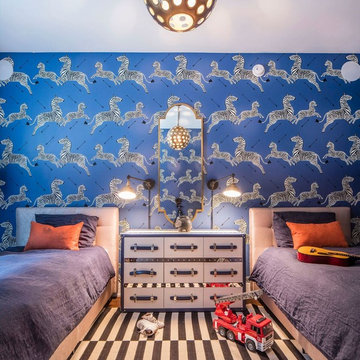
Mittelgroßes Klassisches Jungszimmer mit Schlafplatz, blauer Wandfarbe, braunem Holzboden und braunem Boden in New York
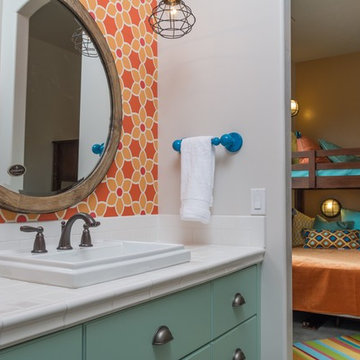
Lane Myers Construction Luxury Custom Homes Utah Custom Home Builder Lane Myers Construction is a premier Utah custom home builder specializing in luxury homes. For more homes like this visit us at lanemyers.com
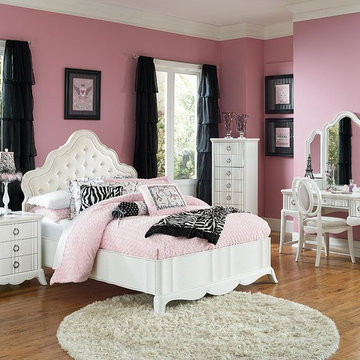
Suddenly, a "perfectly posh" room no longer requires a ridiculously posh price. This collection is packed with boutique style- and built to last longer than the latest fad. With crystal accents and Snow White finish.
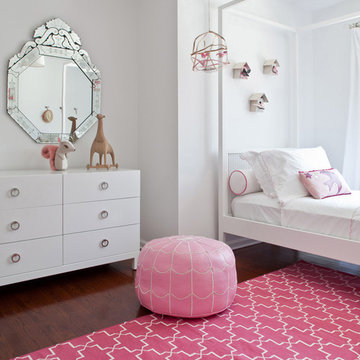
http://www.marcoriccastudio.com
Klassisches Mädchenzimmer mit Schlafplatz, weißer Wandfarbe und dunklem Holzboden in New York
Klassisches Mädchenzimmer mit Schlafplatz, weißer Wandfarbe und dunklem Holzboden in New York
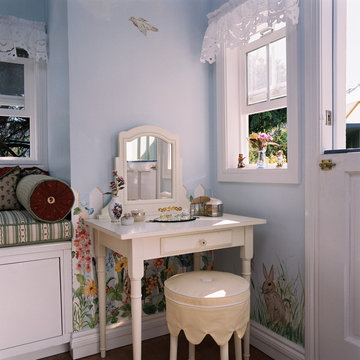
Mittelgroßes, Neutrales Klassisches Kinderzimmer mit Spielecke, blauer Wandfarbe und Korkboden in San Francisco
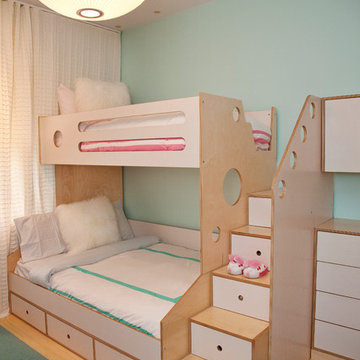
Danielle Stingu
Neutrales Modernes Kinderzimmer mit Schlafplatz, blauer Wandfarbe und hellem Holzboden in New York
Neutrales Modernes Kinderzimmer mit Schlafplatz, blauer Wandfarbe und hellem Holzboden in New York
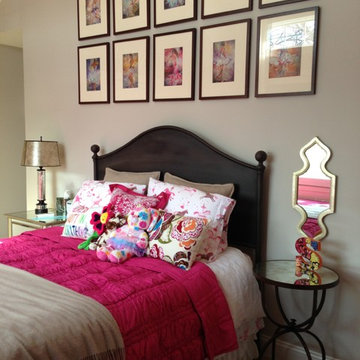
Mittelgroßes Klassisches Mädchenzimmer mit Schlafplatz, brauner Wandfarbe, Teppichboden und braunem Boden in Chicago
Kinderzimmer Ideen und Design
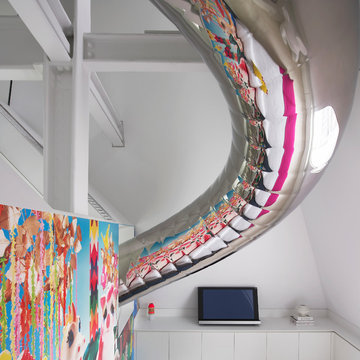
The slide sweeps around the steel structure and over the guest bedroom before slipping out through a second seamless glass window and out over the stairway.
1
