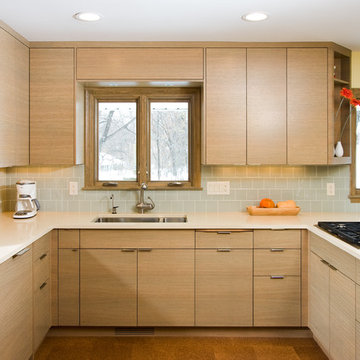Küchen Ideen und Design

When this suburban family decided to renovate their kitchen, they knew that they wanted a little more space. Advance Design worked together with the homeowner to design a kitchen that would work for a large family who loved to gather regularly and always ended up in the kitchen! So the project began with extending out an exterior wall to accommodate a larger island and more moving-around space between the island and the perimeter cabinetry.
Style was important to the cook, who began collecting accessories and photos of the look she loved for months prior to the project design. She was drawn to the brightness of whites and grays, and the design accentuated this color palette brilliantly with the incorporation of a warm shade of brown woods that originated from a dining room table that was a family favorite. Classic gray and white cabinetry from Dura Supreme hits the mark creating a perfect balance between bright and subdued. Hints of gray appear in the bead board detail peeking just behind glass doors, and in the application of the handsome floating wood shelves between cabinets. White subway tile is made extra interesting with the application of dark gray grout lines causing it to be a subtle but noticeable detail worthy of attention.
Suede quartz Silestone graces the countertops with a soft matte hint of color that contrasts nicely with the presence of white painted cabinetry finished smartly with the brightness of a milky white farm sink. Old melds nicely with new, as antique bronze accents are sprinkled throughout hardware and fixtures, and work together unassumingly with the sleekness of stainless steel appliances.
The grace and timelessness of this sparkling new kitchen maintains the charm and character of a space that has seen generations past. And now this family will enjoy this new space for many more generations to come in the future with the help of the team at Advance Design Studio.
Photographer: Joe Nowak
Dura Supreme Cabinetry

Kitchen Size: 14 Ft. x 15 1/2 Ft.
Island Size: 98" x 44"
Wood Floor: Stang-Lund Forde 5” walnut hard wax oil finish
Tile Backsplash: Here is a link to the exact tile and color: http://encoreceramics.com/product/silver-crackle-glaze/
•2014 MN ASID Awards: First Place Kitchens
•2013 Minnesota NKBA Awards: First Place Medium Kitchens
•Photography by Andrea Rugg

Klassische Küche mit Schrankfronten im Shaker-Stil, weißen Schränken, Küchengeräten aus Edelstahl, Küchenrückwand in Weiß, Glasrückwand, braunem Holzboden und weißer Arbeitsplatte in Melbourne
Finden Sie den richtigen Experten für Ihr Projekt

The nearly 10’ island is an ideal place for food prep, a quick bite, buffet set-up, or sharing a glass of wine with friends. 2.5” thick marble countertop on the island gives substance and a professional feel.

Callacatta Oro honed stone tops. Stove top: Bluestar RGTNB366B gas range top in stainless steel. Miele Steam convection over.
Klassische Küche mit Kassettenfronten, Rückwand aus Metrofliesen, Küchengeräten aus Edelstahl, weißen Schränken, Marmor-Arbeitsplatte und Küchenrückwand in Weiß in San Francisco
Klassische Küche mit Kassettenfronten, Rückwand aus Metrofliesen, Küchengeräten aus Edelstahl, weißen Schränken, Marmor-Arbeitsplatte und Küchenrückwand in Weiß in San Francisco

Photo Credit - Katrina Mojzesz
topkatphoto.com
Interior Design - Katja van der Loo
Papyrus Home Design
papyrushomedesign.com
Homeowner & Design Director -
Sue Walter, subeeskitchen.com

Maritime Wohnküche mit Küchengeräten aus Edelstahl, Rückwand aus Metrofliesen, Landhausspüle, Granit-Arbeitsplatte, Schrankfronten mit vertiefter Füllung, weißen Schränken, Küchenrückwand in Weiß und schwarzer Arbeitsplatte in Philadelphia

Andrew McKinney LED strip lighting is applied to the sides of cabinet behind the faceframe. This lights the entire cabinet and makes the cabinet glow.

Award winning kitchen addition by Seattle Interior Design firm Hyde Evans Design.
Moderne Wohnküche in L-Form mit Küchengeräten aus Edelstahl, profilierten Schrankfronten, weißen Schränken, Marmor-Arbeitsplatte und Unterbauwaschbecken in Seattle
Moderne Wohnküche in L-Form mit Küchengeräten aus Edelstahl, profilierten Schrankfronten, weißen Schränken, Marmor-Arbeitsplatte und Unterbauwaschbecken in Seattle

Moderne Küchenbar in L-Form mit Schrankfronten im Shaker-Stil, hellen Holzschränken, Küchengeräten aus Edelstahl, Granit-Arbeitsplatte und Rückwand aus Schiefer in San Francisco
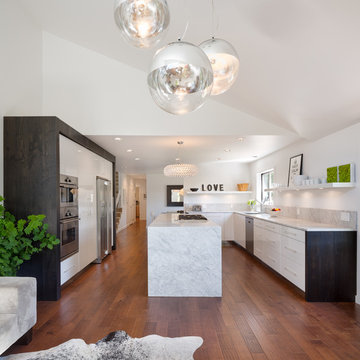
© Josh Partee 2013
Offene Moderne Küche mit flächenbündigen Schrankfronten, weißen Schränken, Küchengeräten aus Edelstahl, Marmor-Arbeitsplatte und Kücheninsel in Portland
Offene Moderne Küche mit flächenbündigen Schrankfronten, weißen Schränken, Küchengeräten aus Edelstahl, Marmor-Arbeitsplatte und Kücheninsel in Portland
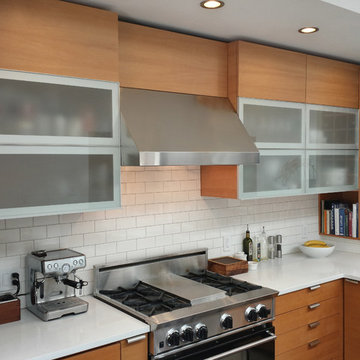
Photo by Daren Wagoner
Moderne Küche mit Rückwand aus Metrofliesen, flächenbündigen Schrankfronten, hellen Holzschränken, Küchenrückwand in Weiß und Küchengeräten aus Edelstahl in San Francisco
Moderne Küche mit Rückwand aus Metrofliesen, flächenbündigen Schrankfronten, hellen Holzschränken, Küchenrückwand in Weiß und Küchengeräten aus Edelstahl in San Francisco
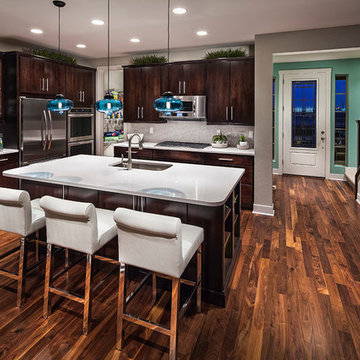
Dining In: The Tallgrass Collection by KB Home.
(Photo provided by KB Home)
Moderne Küche mit Unterbauwaschbecken, flächenbündigen Schrankfronten, dunklen Holzschränken, Küchenrückwand in Grau, Küchengeräten aus Edelstahl, braunem Boden und grauer Arbeitsplatte in Denver
Moderne Küche mit Unterbauwaschbecken, flächenbündigen Schrankfronten, dunklen Holzschränken, Küchenrückwand in Grau, Küchengeräten aus Edelstahl, braunem Boden und grauer Arbeitsplatte in Denver

Designed by Melissa M. Sutherland, CKD, Allied ASID, Photo by Bill LaFevor
Vibra Stainless Steel Countertop and Backsplash with Integral Stainless Steel Sink by FourSeasons MetalWorks.
Kitchen Design and Cabinets by Hermitage Kitchen Design Gallery in Nashville, TN
Featured in online article at: http://www.homeportfolio.com/kitchen/kitchens-with-open-cabinets-and-shelving/
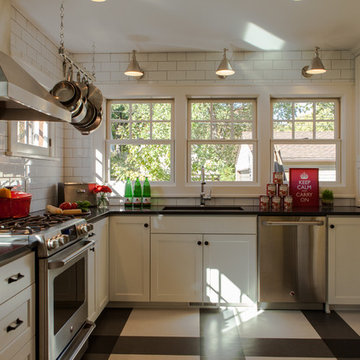
Geschlossene Klassische Küche mit Küchengeräten aus Edelstahl, Unterbauwaschbecken, Schrankfronten mit vertiefter Füllung, weißen Schränken, Küchenrückwand in Weiß, Rückwand aus Metrofliesen und buntem Boden in Minneapolis

2013 Honorable Mention: CRANawards
2011 Merit Award: Cincinnati Design Awards
Photography: Hal Barkan
Zweizeilige Klassische Wohnküche mit Küchengeräten aus Edelstahl, Unterbauwaschbecken, Schrankfronten im Shaker-Stil, dunklen Holzschränken und Rückwand aus Glasfliesen in Cincinnati
Zweizeilige Klassische Wohnküche mit Küchengeräten aus Edelstahl, Unterbauwaschbecken, Schrankfronten im Shaker-Stil, dunklen Holzschränken und Rückwand aus Glasfliesen in Cincinnati
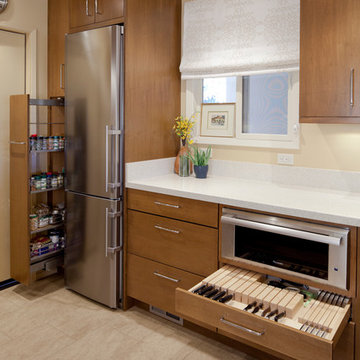
Contractor: Northrup Building
Photographer: Daniel Cronin
Moderne Küche mit Küchengeräten aus Edelstahl in San Francisco
Moderne Küche mit Küchengeräten aus Edelstahl in San Francisco

Photo Credit - Katrina Mojzesz
topkatphoto.com
Interior Design - Katja van der Loo
Papyrus Home Design
papyrushomedesign.com
Homeowner & Design Director -
Sue Walter, subeeskitchen.com
Küchen Ideen und Design

My favorite farmhouse kitchen.. :)
Mittelgroße Country Küche in L-Form mit Landhausspüle, Küchengeräten aus Edelstahl, Schrankfronten im Shaker-Stil, Arbeitsplatte aus Holz, weißen Schränken, Küchenrückwand in Weiß, Rückwand aus Keramikfliesen, braunem Holzboden und Kücheninsel in Louisville
Mittelgroße Country Küche in L-Form mit Landhausspüle, Küchengeräten aus Edelstahl, Schrankfronten im Shaker-Stil, Arbeitsplatte aus Holz, weißen Schränken, Küchenrückwand in Weiß, Rückwand aus Keramikfliesen, braunem Holzboden und Kücheninsel in Louisville
1
