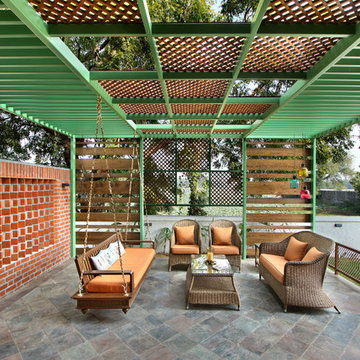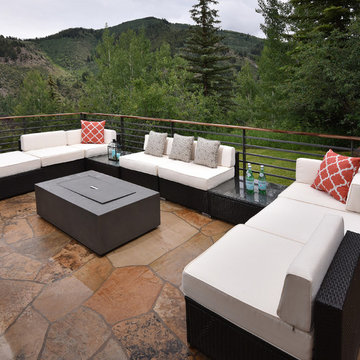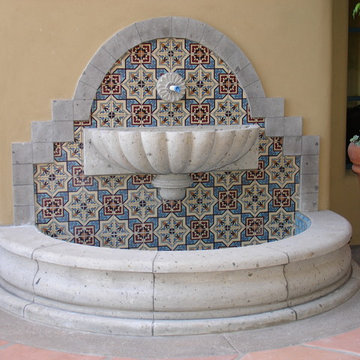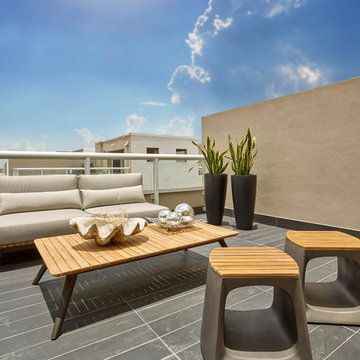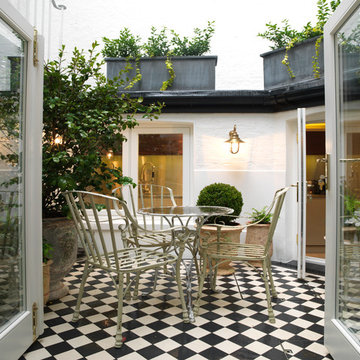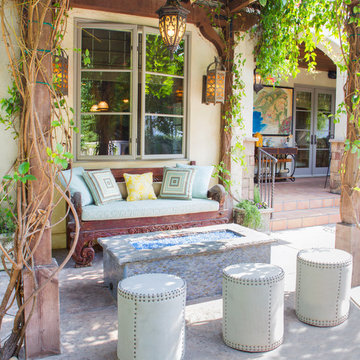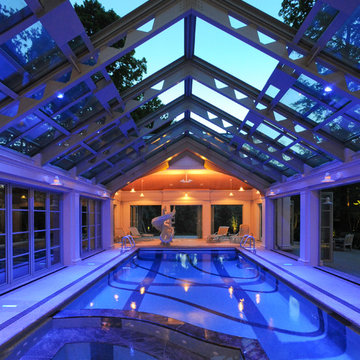Suche verfeinern:
Budget
Sortieren nach:Heute beliebt
1 – 20 von 3.502 Fotos

While not overly large by way of swimming purposes, the Pool allows the comfort of sunbathing on its umbrella covered wet shelf that is removable when full sunlight is required to work away those winter whites. Illuminated water runs around a wooden deck that feels as if you are floating over the pool and a submerged spa area transports you to the back of a yacht in harbor at night time.
The linear fire pit provides warmth on those rarely found winter days in Naples, yet offers nightly ambiance to the adjacent Spa or Lanai area for a focal point when enjoying the use of it. 12” x 24” Shell Stone lines the pool and lanai deck to create a tranquil pallet that moves the eye across its plain feel and focuses on the glass waterline tile and light grey glass infused pebble finish.
LED Bubblers line the submerged gas heated Spa so as to create both a sound and visual barrier to enclose the resident of this relaxation space and allow them to disappear into the warmth of the water while enjoying the ambient noise of their affects.
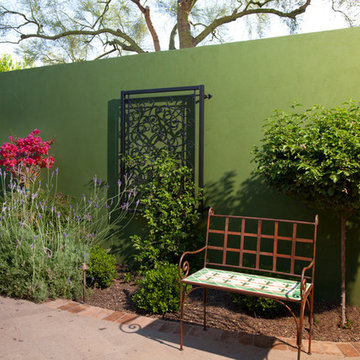
Lime paint from Portola paints, brings a bold vibrant tone to the patio. The backdrop of bougainvillea, potato vine, and lavender add vertical interest to the wall.
Mike Woodall
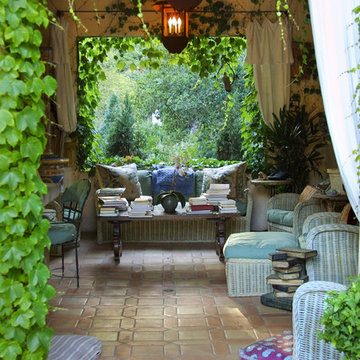
Elegant French country garden. Indoor outdoor room. Great Garden Room
Großer, Gefliester, Überdachter Patio hinter dem Haus in Santa Barbara
Großer, Gefliester, Überdachter Patio hinter dem Haus in Santa Barbara
Finden Sie den richtigen Experten für Ihr Projekt
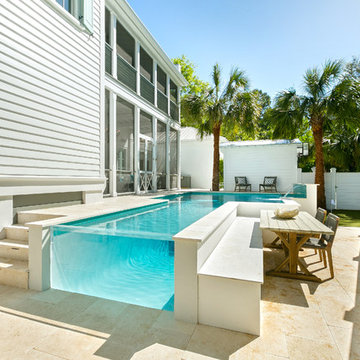
Glass raised waterfall wall
Sheer fountains
Shellstone coping
Acrylic viewing panel
Bench seating
Putting green
Privacy wall
Oberirdischer, Mittelgroßer Moderner Pool hinter dem Haus in individueller Form mit Wasserspiel und Natursteinplatten in Charleston
Oberirdischer, Mittelgroßer Moderner Pool hinter dem Haus in individueller Form mit Wasserspiel und Natursteinplatten in Charleston
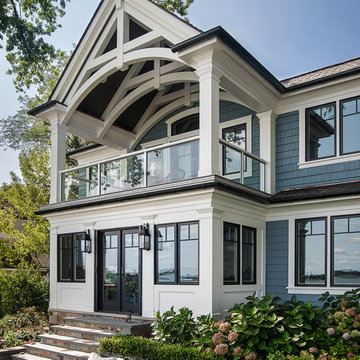
Originally built in the early twentieth century, this Orchard Lake cottage was purchased almost 10 years ago by a wonderful couple—empty nesters with an appreciation for stunning views, modern amenities and quality craftsmanship. They hired MainStreet Design Build to design and remodel their home to fit their needs exactly.
Upon initial inspection, it was apparent that the original home had been modified over the years, sustaining multiple room additions. Consequently, this mid-size cottage home had little character or cohesiveness. Even more concerning, after conducting a thorough inspection, it became apparent that the structure was inadequate to sustain major modifications. As a result, a plan was formulated to take the existing structure down to its original floor deck.
The clients’ needs that fueled the design plan included:
-Preserving and capitalizing on the lake view
-A large, welcoming entry from the street
-A warm, inviting space for entertaining guests and family
-A large, open kitchen with room for multiple cooks
-Built-ins for the homeowner’s book collection
-An in-law suite for the couple’s aging parents
The space was redesigned with the clients needs in mind. Building a completely new structure gave us the opportunity to create a large, welcoming main entrance. The dining and kitchen areas are now open and spacious for large family gatherings. A custom Grabill kitchen was designed with professional grade Wolf and Thermador appliances for an enjoyable cooking and dining experience. The homeowners loved the Grabill cabinetry so much that they decided to use it throughout the home in the powder room, (2) guest suite bathrooms and the laundry room, complete with dog wash. Most breathtaking; however, might be the luxury master bathroom which included extensive use of marble, a 2-person Maax whirlpool tub, an oversized walk-in-shower with steam and bench seating for two, and gorgeous custom-built inset cherry cabinetry.
The new wide plank oak flooring continues throughout the entire first and second floors with a lovely open staircase lit by a chandelier, skylights and flush in-wall step lighting. Plenty of custom built-ins were added on walls and seating areas to accommodate the client’s sizeable book collection. Fitting right in to the gorgeous lakefront lot, the home’s exterior is reminiscent of East Coast “beachy” shingle-style that includes an attached, oversized garage with Mahogany carriage style garage doors that leads directly into a mud room and first floor laundry.
These Orchard Lake property homeowners love their new home, with a combined first and second floor living space totaling 4,429 sq. ft. To further add to the amenities of this home, MainStreet Design Build is currently under design contract for another major lower-level / basement renovation in the fall of 2017.
Kate Benjamin Photography
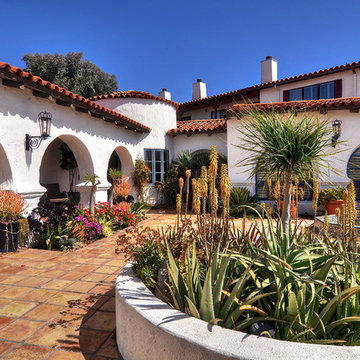
Geräumiger, Gefliester, Unbedeckter Mediterraner Patio im Innenhof mit Wasserspiel in Orange County
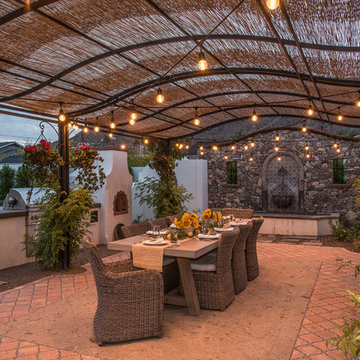
This is an absolutely stunning home located in Scottsdale, Arizona at the base of Camelback Mountain that we at Stucco Renovations Of Arizona were fortunate enough to install the stucco system on. This home has a One-Coat stucco system with a Dryvit Smooth integral-color synthetic stucco finish. This is one of our all-time favorite projects we have worked on due to the tremendous detail that went in to the house and relentlessly perfect design.
Photo Credit: Scott Sandler-Sandlerphoto.com
Architect Credit: Higgins Architects - higginsarch.com
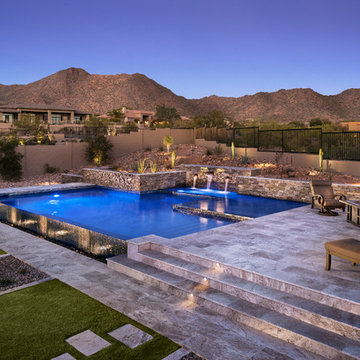
Mark Boisclair
Mittelgroßer Mediterraner Infinity-Pool hinter dem Haus in individueller Form mit Wasserspiel und Natursteinplatten in Phoenix
Mittelgroßer Mediterraner Infinity-Pool hinter dem Haus in individueller Form mit Wasserspiel und Natursteinplatten in Phoenix
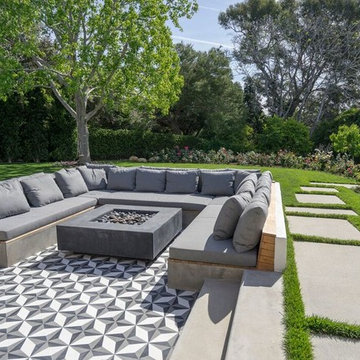
Großer, Gefliester, Unbedeckter Moderner Patio hinter dem Haus mit Feuerstelle in Santa Barbara
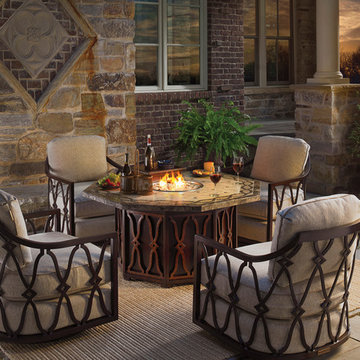
A cozy seating area is created by surrounding a stone top fire pit with several swivel rocker chairs. Natural tones like slate, gray, beige and umber give the space an elegant feel. Tommy Bahama Outdoor swivel rockers completes the look.
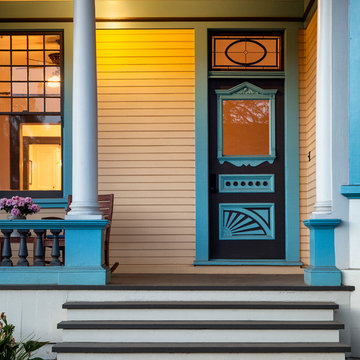
Photographer - Jim Bartsch
Contractor - Allen Construction
Mittelgroße Klassische Veranda in Santa Barbara
Mittelgroße Klassische Veranda in Santa Barbara
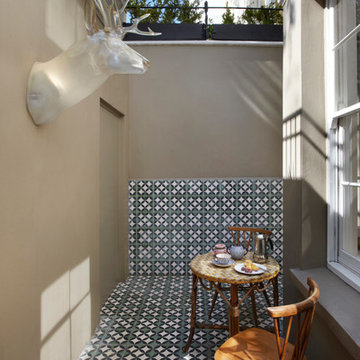
The house features a number of innovations and bespoke details like the deer head Trophee light and ‘Beirutiful Circle’ hand-made tiles designed by WHAT_architecture and made by Al Andalous, Morocco
Outdoor-Gestaltung Ideen und Design
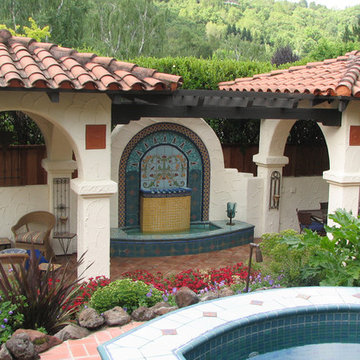
This client started with their home remodel and then hired us to create the exterior as an extension of the interior living space. The backyard was sloped and did not provide much flat area. We built a completely private inner courtyard with an over-sized entry door, tile patio, and a colorful custom water feature to create an intimate gathering space. The backyard redesign (pictured here) included a small pool with spa addition, fireplace, shade structures and built in wall fountain.
Photo Credit - Cynthia Montgomery
1






