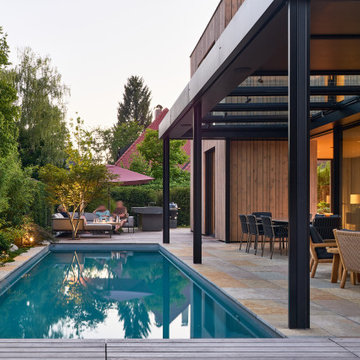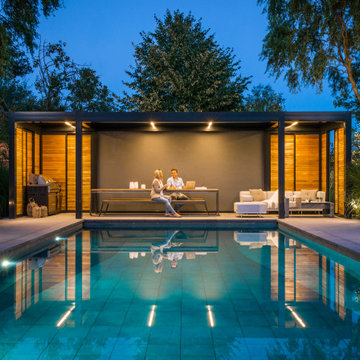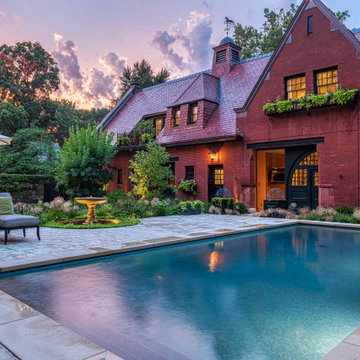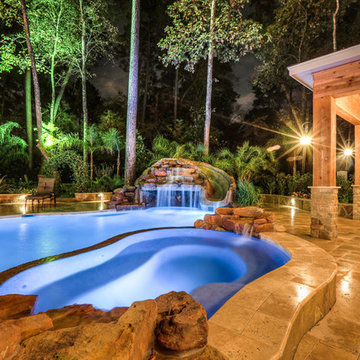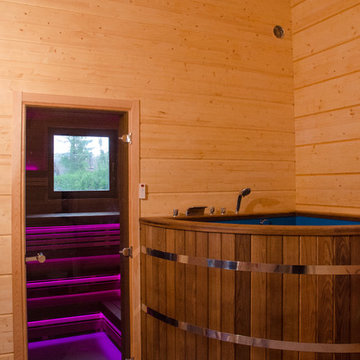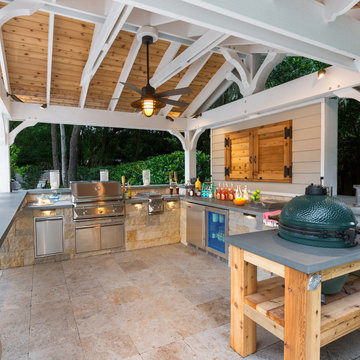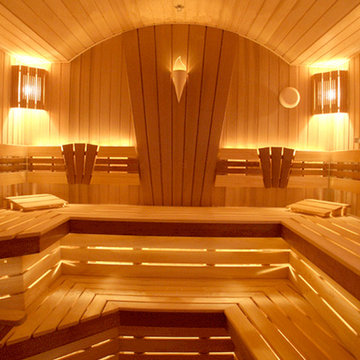Holzfarbener Pool Ideen und Design
Suche verfeinern:
Budget
Sortieren nach:Heute beliebt
1 – 20 von 602 Fotos
1 von 2
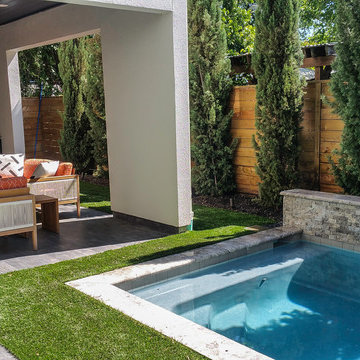
How to fit everything into a small back yard....Pool, entertaining and animal accommodation. Additionally our client wanted low maintenance low maintenance and a year round landscape. The artificial turf was an excellent choice for both low maintenance and pet friendly. To keep small areas of turf in pristine condition provided the conditions is highly unlikely, so the artificial turf was an obvious choice.
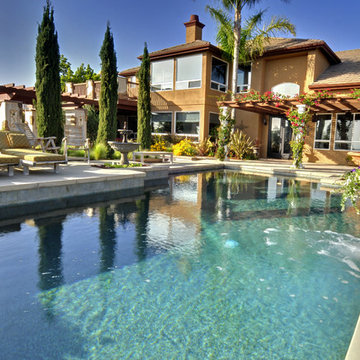
A backyard remodel with a Tuscan style features a pool w/ infinity edge, concrete coping, Pebble Tec plaster, and drought tolerant landscaping.
Großer Mediterraner Infinity-Pool hinter dem Haus in individueller Form mit Betonplatten in Orange County
Großer Mediterraner Infinity-Pool hinter dem Haus in individueller Form mit Betonplatten in Orange County
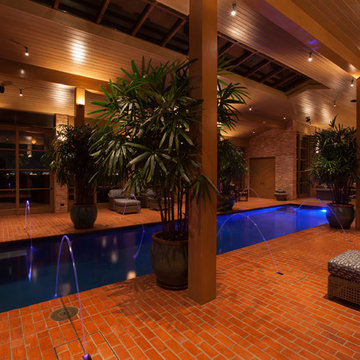
Großer Klassischer Indoor-Pool in rechteckiger Form mit Wasserspiel und Pflastersteinen in Austin
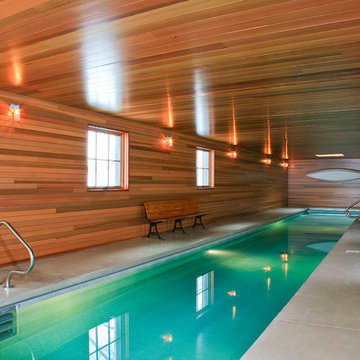
As part of the Walnut Farm project, Northworks was commissioned to convert an existing 19th century barn into a fully-conditioned home. Working closely with the local contractor and a barn restoration consultant, Northworks conducted a thorough investigation of the existing structure. The resulting design is intended to preserve the character of the original barn while taking advantage of its spacious interior volumes and natural materials.
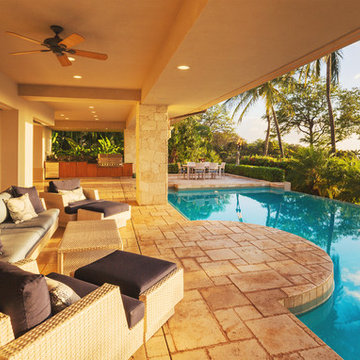
Patio and Pool in Remodeling Long Beach, CA photo by A-List Builders
Großer Infinity-Pool in Los Angeles
Großer Infinity-Pool in Los Angeles
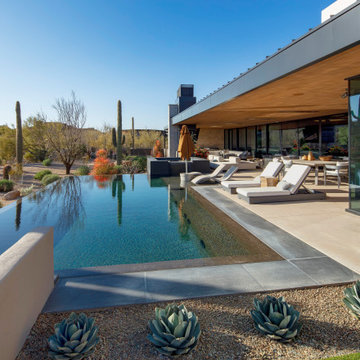
Pool view within the Dato Residence.
Architect- Tate Studio Architects
Interior- Anita Lang
Builder- Marbella Homes, Inc.
Photo- Thompson Photographic
-
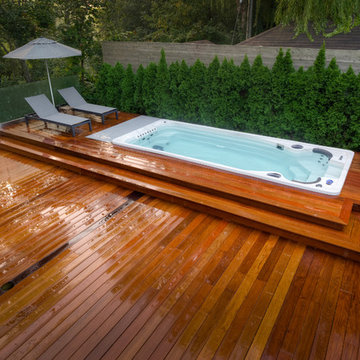
Kleiner Moderner Pool hinter dem Haus in rechteckiger Form mit Dielen in Toronto
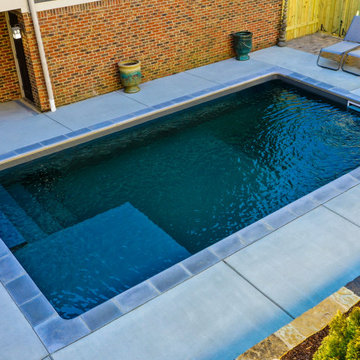
The final product is a 14' x 26' Desjoyaux pool with a 7' x 7' tanning ledge lined with anthracite grey membrane
Kleiner Pool hinter dem Haus in rechteckiger Form mit Betonplatten in Birmingham
Kleiner Pool hinter dem Haus in rechteckiger Form mit Betonplatten in Birmingham
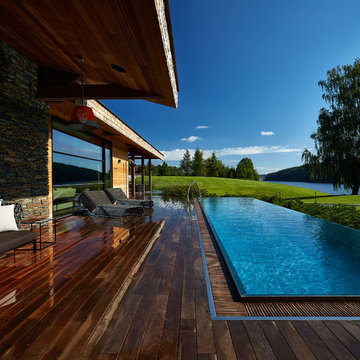
Архитектор, автор проекта – Дмитрий Позаренко
Проект и реализация ландшафта – Ирина Сергеева, Александр Сергеев | Ландшафтная мастерская Сергеевых
Фото – Михаил Поморцев | Pro.Foto
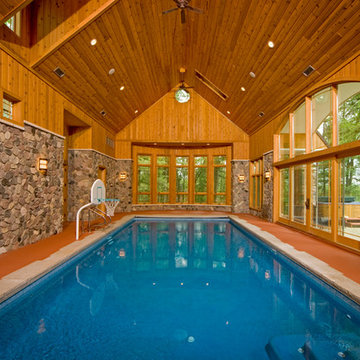
Hilliard Photographics
Mittelgroßer Uriger Indoor-Pool in rechteckiger Form mit Betonplatten in Chicago
Mittelgroßer Uriger Indoor-Pool in rechteckiger Form mit Betonplatten in Chicago
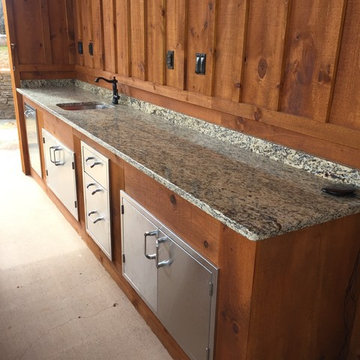
The perfect pool house. Has everything from storage, full bath with shower, fire place and bar.
Rustikales Poolhaus hinter dem Haus in rechteckiger Form mit Betonplatten in Atlanta
Rustikales Poolhaus hinter dem Haus in rechteckiger Form mit Betonplatten in Atlanta
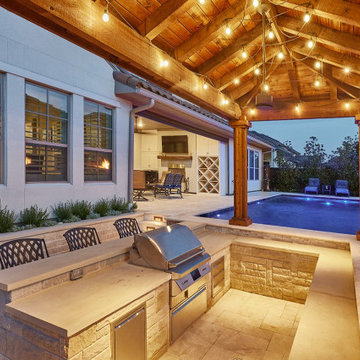
Modern pool in small back yard. Sunken grilling station and bar. Covered patio structure. Fire bowls and sheer descents. Swim up bar. Tanning Ledge with gushers. Landscape. Marble Decking.
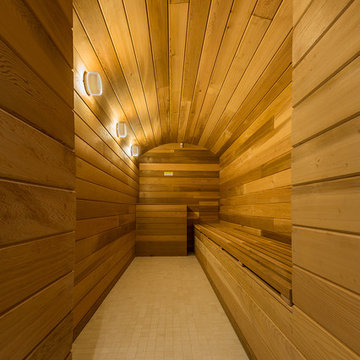
This brownstone had been left vacant long enough that a large family of 40 cats had taken up residence. Designed in 1878 and fully gutted along the way, this diamond in the rough left an open shell with very little original detail. After gently re-homing the kitty interlopers, building up and out was the primary goal of the owner in order to maximize the buildable area of the lot. While many of the home’s historical features had been destroyed, the owner sought to retain these features where possible. Of the original grand staircase, only one piece, the newel post, could be salvaged and restored.
A Grand ARDA for Renovation Design goes to
Dixon Projects
Design: Dixon Projects
From: New York, New York
Holzfarbener Pool Ideen und Design
1
