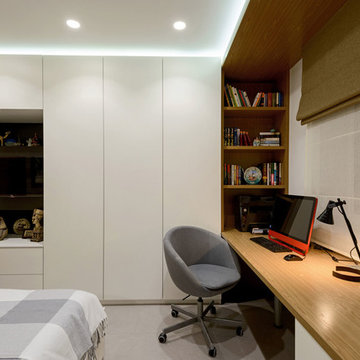Schlafzimmer mit brauner Wandfarbe Ideen und Design
Suche verfeinern:
Budget
Sortieren nach:Heute beliebt
1 – 20 von 8.697 Fotos
1 von 3
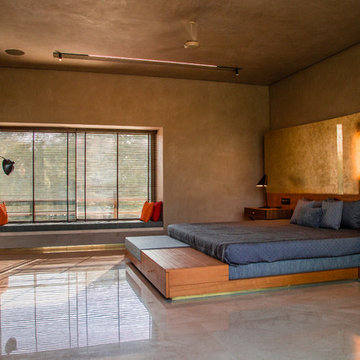
Radhika Pandit
Großes Modernes Schlafzimmer mit brauner Wandfarbe, Betonboden und grauem Boden in Ahmedabad
Großes Modernes Schlafzimmer mit brauner Wandfarbe, Betonboden und grauem Boden in Ahmedabad
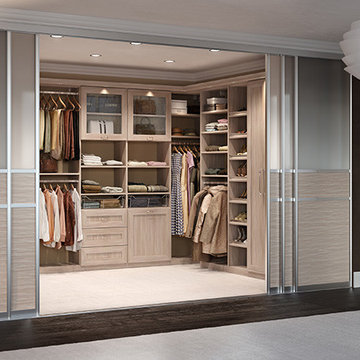
5. Dimension When it comes to design, vertical dimension, or the available space from floor to ceiling, is key. You can place curtains closer to the ceiling to make a room look much larger than it would with window treatments covering just your windows. When it comes to designing a closet, take advantage of all vertical space so that you not only get more storage, but you also open up the area to create the illusion of more square footage.

Photography by Michael J. Lee
Großes Klassisches Gästezimmer ohne Kamin mit brauner Wandfarbe, braunem Holzboden und braunem Boden in Boston
Großes Klassisches Gästezimmer ohne Kamin mit brauner Wandfarbe, braunem Holzboden und braunem Boden in Boston
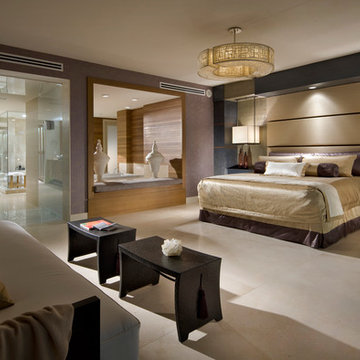
Dan Forer
Großes Modernes Hauptschlafzimmer ohne Kamin mit brauner Wandfarbe und beigem Boden in Las Vegas
Großes Modernes Hauptschlafzimmer ohne Kamin mit brauner Wandfarbe und beigem Boden in Las Vegas
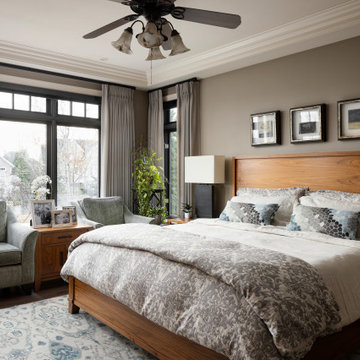
Klassisches Hauptschlafzimmer mit brauner Wandfarbe, braunem Holzboden, braunem Boden und Kassettendecke in Calgary
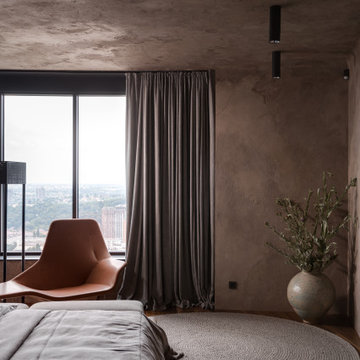
Embracing a rich blend of organic textures, this bedroom exudes warmth and sophistication. The meticulously crafted textured walls set a dramatic backdrop, complemented by flowing drapery and sleek furnishings. Panoramic windows allow for an infusion of natural light, enhancing the room's serene ambiance and presenting a spectacular city view.
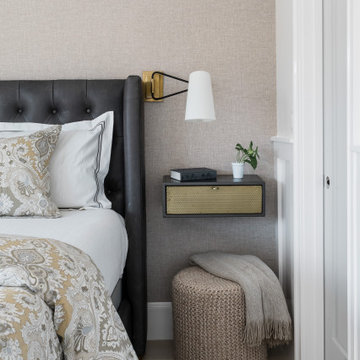
Nightstand + Wall sconce + Duvet Cover + Pouf from Deirfiur Home. Phillip jeffries grasscloth.
Design Principal: Justene Spaulding
Junior Designer: Keegan Espinola
Photography: Joyelle West
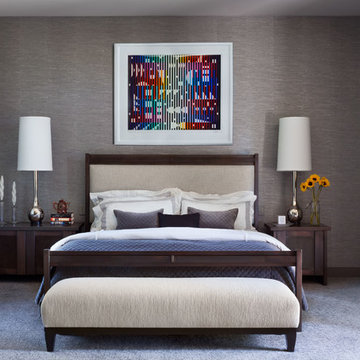
Studio Shelter revamped this room with new wallcovering, carpet, paint, bedding, lamps and window treatments
Großes Modernes Hauptschlafzimmer ohne Kamin mit Teppichboden, grauem Boden und brauner Wandfarbe in Denver
Großes Modernes Hauptschlafzimmer ohne Kamin mit Teppichboden, grauem Boden und brauner Wandfarbe in Denver
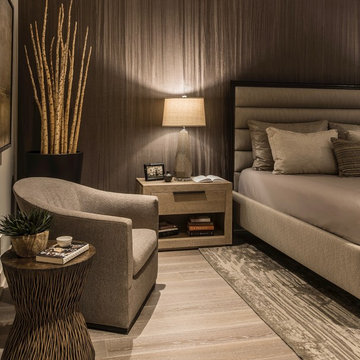
wallpapered headboard wall, upholstered bed,
Großes Modernes Gästezimmer mit brauner Wandfarbe, braunem Holzboden und beigem Boden in Phoenix
Großes Modernes Gästezimmer mit brauner Wandfarbe, braunem Holzboden und beigem Boden in Phoenix
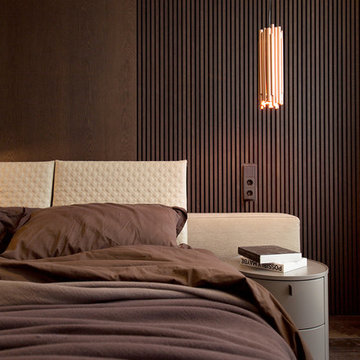
Andrii Shurpenkov
Modernes Schlafzimmer mit brauner Wandfarbe, dunklem Holzboden und braunem Boden in Miami
Modernes Schlafzimmer mit brauner Wandfarbe, dunklem Holzboden und braunem Boden in Miami
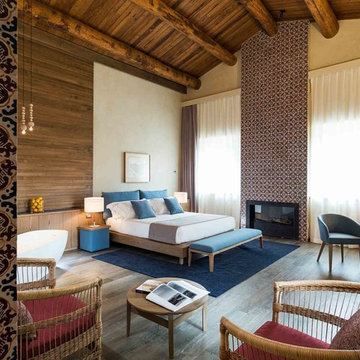
Relais San Giuliano | Ospitalità in Sicilia
Accogliente e raffinata ospitalità di Casa, dove la gentilezza, il riposo e il buon cibo sono i sentimenti della vera cordialità siciliana. Con SPA, piscina, lounge bar, cucina tradizionale e un salotto di degustazione.
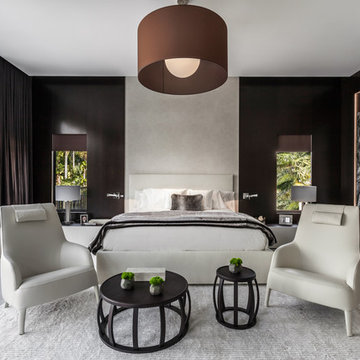
Emilio Collavino
Geräumiges Modernes Hauptschlafzimmer ohne Kamin mit brauner Wandfarbe, Keramikboden und grauem Boden in Miami
Geräumiges Modernes Hauptschlafzimmer ohne Kamin mit brauner Wandfarbe, Keramikboden und grauem Boden in Miami
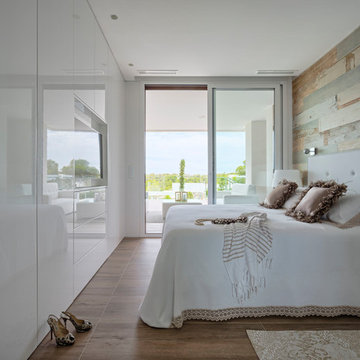
Photography: Carlos Yagüe para Masfotogenica Fotografia
Decoration Styling: Pili Molina para Masfotogenica Interiorismo
Comunication Agency: Estudio Maba
Builders Promoters: GRUPO MARJAL
Architects: Estudio Gestec
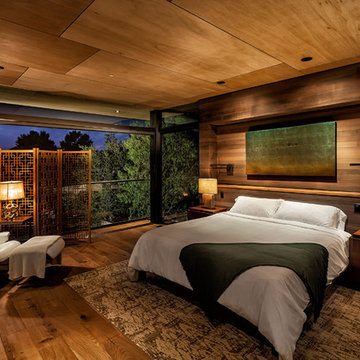
Asiatisches Hauptschlafzimmer mit brauner Wandfarbe, dunklem Holzboden und braunem Boden in Orange County
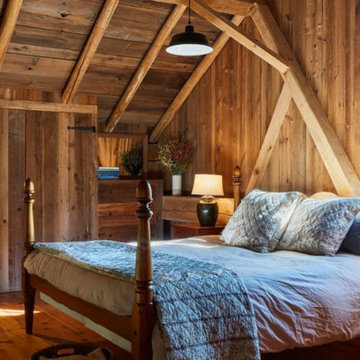
Photography by: Jane Messinger
Großes Rustikales Hauptschlafzimmer ohne Kamin mit brauner Wandfarbe und dunklem Holzboden in Boston
Großes Rustikales Hauptschlafzimmer ohne Kamin mit brauner Wandfarbe und dunklem Holzboden in Boston
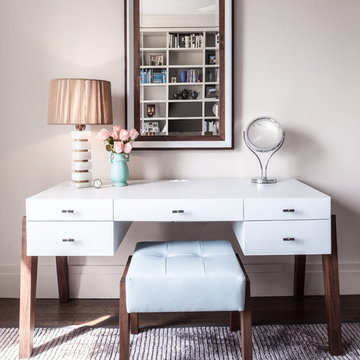
Master bedroom vanity and stool from our Flambeau collection, mirror from the Shaver/Melahn Classics line. James Koch, photographer
Klassisches Schlafzimmer ohne Kamin mit brauner Wandfarbe und dunklem Holzboden in New York
Klassisches Schlafzimmer ohne Kamin mit brauner Wandfarbe und dunklem Holzboden in New York
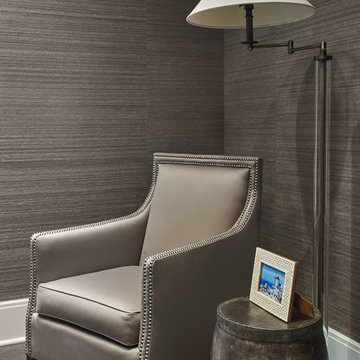
Mittelgroßes Modernes Hauptschlafzimmer ohne Kamin mit brauner Wandfarbe und dunklem Holzboden
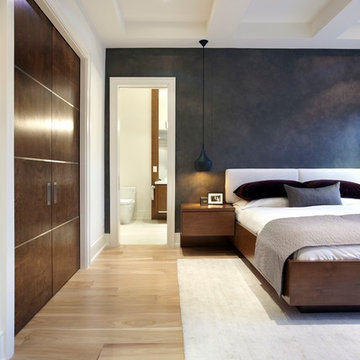
Clean, sharp lines are featured in this contemporary master bedroom.
Großes Modernes Hauptschlafzimmer mit brauner Wandfarbe und hellem Holzboden in Toronto
Großes Modernes Hauptschlafzimmer mit brauner Wandfarbe und hellem Holzboden in Toronto
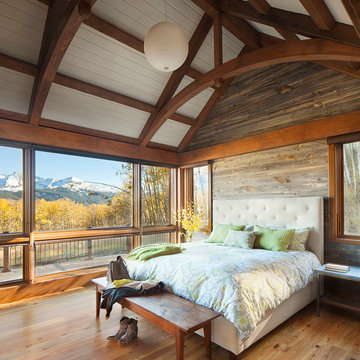
When full-time Massachusetts residents contemplate building a second home in Telluride, Colorado the question immediately arises; does it make most sense to hire a regionally based Rocky Mountain architect or a sea level architect conveniently located for all of the rigorous collaboration required for successful bespoke home design. Determined to prove the latter true, Siemasko + Verbridge accompanied the potential client as they scoured the undulating Telluride landscape in search of the perfect house site.
The selected site’s harmonious balance of untouched meadow rising up to meet the edge of an aspen grove and the opposing 180 degree view of Wilson’s Range spoke to everyone. A plateau just beyond a fork in the meadow provided a natural flatland, requiring little excavation and yet the right amount of upland slope to capture the views. The intrinsic character of the site was only enriched by an elk trail and snake-rail fence.
Establishing the expanse of Wilson’s range would be best served by rejecting the notion of selected views, the central sweeping curve of the roof inverts a small saddle in the range with which it is perfectly aligned. The soaring wave of custom windows and the open floor plan make the relatively modest house feel sizable despite its footprint of just under 2,000 square feet. Officially a two bedroom home, the bunk room and loft allow the home to comfortably sleep ten, encouraging large gatherings of family and friends. The home is completely off the grid in response to the unique and fragile qualities of the landscape. Great care was taken to respect the regions vernacular through the use of mostly native materials and a palette derived from the terrain found at 9,820 feet above sea level.
Photographer: Gibeon Photography
Schlafzimmer mit brauner Wandfarbe Ideen und Design
1
