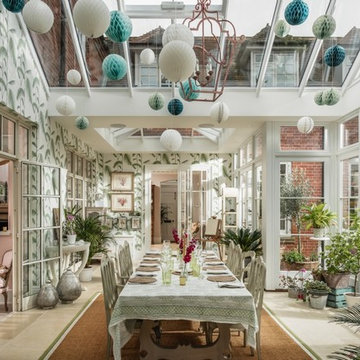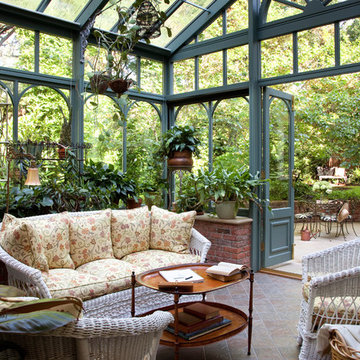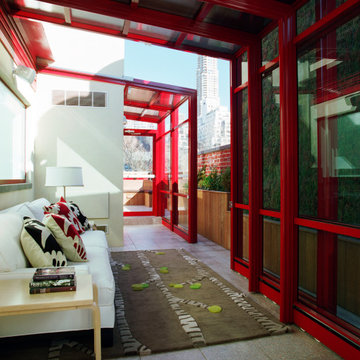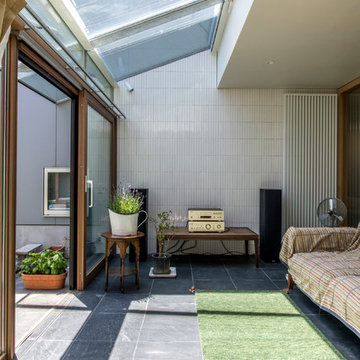Wintergarten mit Glasdecke Ideen und Design
Suche verfeinern:
Budget
Sortieren nach:Heute beliebt
1 – 20 von 2.173 Fotos
1 von 2

Glass Enclosed Conservatory
Großer Moderner Wintergarten mit Glasdecke und grauem Boden in Minneapolis
Großer Moderner Wintergarten mit Glasdecke und grauem Boden in Minneapolis

Großer Klassischer Wintergarten ohne Kamin mit Marmorboden und Glasdecke in Omaha

We installed a Four Seasons Curved Sunroom, 20x 40' in there back yard, we also served as contractor to the rest of there home improvement including the foundation, and cement walk way. This project was competed it three weeks.

Situated on the picturesque Maine coast, this contemporary greenhouse crafted by Sunspace Design offers a year-round haven for our plant-loving clients. With its clean lines and functional design, this growing space serves as both a productive environment and a tranquil retreat for the homeowners.
The greenhouse's generous footprint provides ample room for growing a diverse range of plants, from delicate seedlings to mature specimens. Durable concrete floors ensure a practical workspace while operable windows along every wall offer customizable airflow for optimal plant health. Sunspace Design's signature blend of beauty and function is evident in the rich mahogany framing and insulated glass roof, flooding the space with natural light while ensuring top thermal performance.
Engineered for year-round use, this greenhouse features built-in ventilation and airflow fans to maintain a comfortable and productive interior climate even during the extremes of a Maine winter or summer. For the owners, this space isn't just a glorified workroom, but has become a verdant extension of their home—a place where the stresses of daily life melt away amidst the vibrant greenery.

The conservatory space was transformed into a bright space full of light and plants. It also doubles up as a small office space with plenty of storage and a very comfortable Victorian refurbished chaise longue to relax in.

S.Photography/Shanna Wolf., LOWELL CUSTOM HOMES, Lake Geneva, WI.., Conservatory Craftsmen., Conservatory for the avid gardener with lakefront views
Großer Klassischer Wintergarten ohne Kamin mit braunem Holzboden, Glasdecke und braunem Boden in Milwaukee
Großer Klassischer Wintergarten ohne Kamin mit braunem Holzboden, Glasdecke und braunem Boden in Milwaukee

Kleiner Nordischer Wintergarten ohne Kamin mit Glasdecke, grauem Boden und Betonboden in Paris

Klassischer Wintergarten mit Backsteinboden, Glasdecke und rotem Boden in Atlanta

Kleiner Moderner Wintergarten mit Schieferboden, Glasdecke und grauem Boden in Manchester

Inspired by the prestige of London's Berkeley Square, the traditional Victorian design is available in two on trend colours, Charcoal and Slate Blue for a contemporary twist on a classic. Size: 45 x 45 cm.
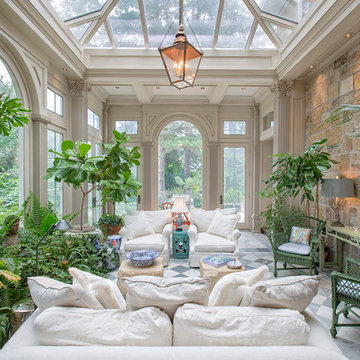
Kurt Johnson Photography
Klassischer Wintergarten mit Keramikboden und Glasdecke in Omaha
Klassischer Wintergarten mit Keramikboden und Glasdecke in Omaha
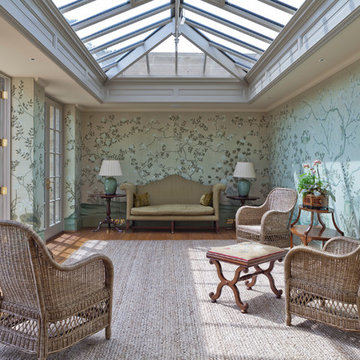
Two classic orangeries provide valuable dining and living space in this renovation project. This pair of orangeries face each other across a beautifully manicured garden and rhyll. One provides a dining room and the other a place for relaxing and reflection. Both form a link to other rooms in the home.
Underfloor heating through grilles provides a space-saving alternative to conventional heating.
Vale Paint Colour- Caribous Coat
Size- 7.4M X 4.2M (each)

The glass enclosed room is 500 sq.ft., and is immediately above the owner’s indoor swimming pool. The tall side walls float the lantern roof like a halo. The conservatory climbs to a whole new height, literally, 45′ from the ground. The conservatory is designed to compliment the architecture of the home's dramatic height, and is situated to overlook the homeowners in-ground pool, which is accessed by an elevator.
Photos by Robert Socha
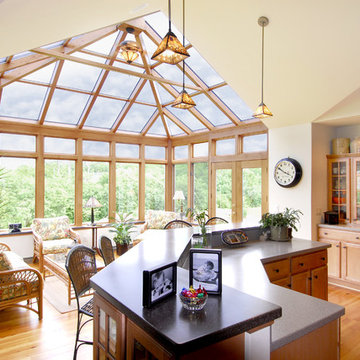
Georgian style, extended from the kitchen for family seating , all glass roof, wood trim, hard wood flooring, double exterior door
Großer Moderner Wintergarten ohne Kamin mit hellem Holzboden, Glasdecke und braunem Boden in Washington, D.C.
Großer Moderner Wintergarten ohne Kamin mit hellem Holzboden, Glasdecke und braunem Boden in Washington, D.C.
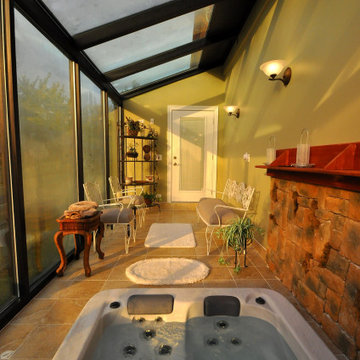
Home addition for an existing Cedar cladded single family residence and Interior renovation.
Mittelgroßer Klassischer Wintergarten ohne Kamin mit Porzellan-Bodenfliesen, Glasdecke und beigem Boden in Chicago
Mittelgroßer Klassischer Wintergarten ohne Kamin mit Porzellan-Bodenfliesen, Glasdecke und beigem Boden in Chicago
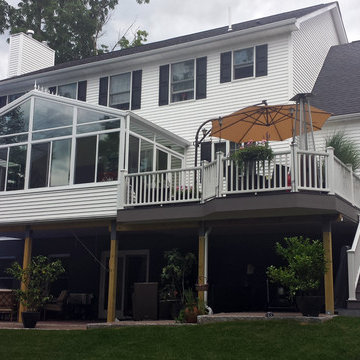
Mittelgroßer Wintergarten ohne Kamin mit Laminat, Glasdecke und braunem Boden in New York
Wintergarten mit Glasdecke Ideen und Design
1
