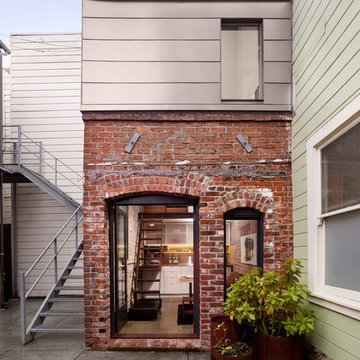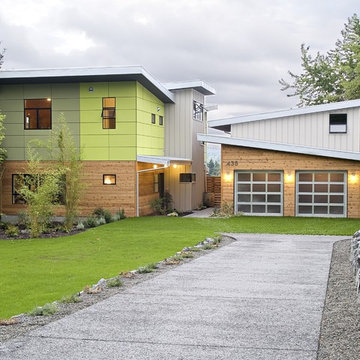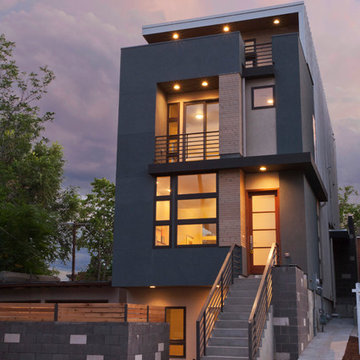Wohnungen Ideen und Design
Suche verfeinern:
Budget
Sortieren nach:Heute beliebt
1 – 20 von 3.267 Fotos

A uniform and cohesive look adds simplicity to the overall aesthetic, supporting the minimalist design. The A5s is Glo’s slimmest profile, allowing for more glass, less frame, and wider sightlines. The concealed hinge creates a clean interior look while also providing a more energy-efficient air-tight window. The increased performance is also seen in the triple pane glazing used in both series. The windows and doors alike provide a larger continuous thermal break, multiple air seals, high-performance spacers, Low-E glass, and argon filled glazing, with U-values as low as 0.20. Energy efficiency and effortless minimalism create a breathtaking Scandinavian-style remodel.

Angela Kearney, Minglewood
Mittelgroßes, Zweistöckiges Country Wohnung mit Faserzement-Fassade, grüner Fassadenfarbe, Satteldach und Schindeldach in Boston
Mittelgroßes, Zweistöckiges Country Wohnung mit Faserzement-Fassade, grüner Fassadenfarbe, Satteldach und Schindeldach in Boston

Mittelgroßes, Dreistöckiges Modernes Haus mit Betonfassade, grauer Fassadenfarbe und Flachdach in Frankfurt am Main

McNichols® Perforated Metal was used to help shade the sunlight from high glass balcony windows, as well as provide privacy to occupants. The sunscreens also diffuse heat, protect the interior and conserve energy.
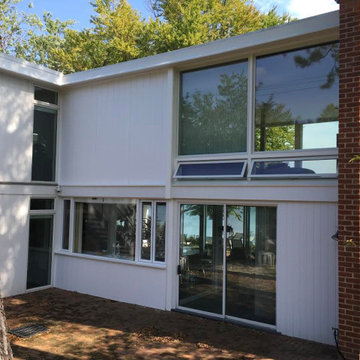
Großes, Zweistöckiges Modernes Wohnung mit Mix-Fassade und bunter Fassadenfarbe in New York

Großes, Zweistöckiges Mediterranes Wohnung mit Steinfassade, weißer Fassadenfarbe, Satteldach, Misch-Dachdeckung und braunem Dach in Santa Barbara
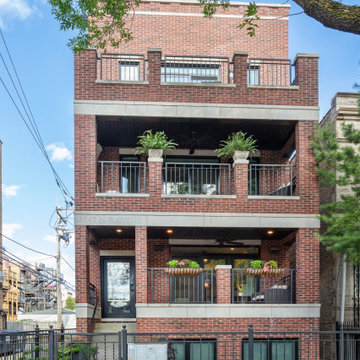
This seller had a superior property in a very fun neighborhood by Wrigley Field. Most people enjoy the vibe but if you are too close... not so much. We have a duplex down with 4 bedrooms on the same lower level - very popular trend so parents can be on same level as kids but still, not everyone loves it. What everyone DID love was the front terrace and roof deck. Sellers had moved out of state so the entire place is staged. We made no updates to colors of paint, cabinets or floors to go on the market but did change out the lighting in the kitchen. It took a while but we sold in a competitive market!!

Project Overview:
The owner of this project is a financial analyst turned realtor turned landlord, and the goal was to increase rental income on one of his properties as effectively as possible. The design was developed to minimize construction costs, minimize City of Portland building compliance costs and restrictions, and to avoid a county tax assessment increase based on site improvements.
The owner started with a large backyard at one of his properties, had a custom tiny home built as “personal property”, then added two ancillary sheds each under a 200SF compliance threshold to increase the habitable floor plan. Compliant navigation of laws and code ended up with an out-of-the-box design that only needed mechanical permitting and inspections by the city, but no building permits that would trigger a county value re-assessment. The owner’s final construction costs were $50k less than a standard ADU, rental income almost doubled for the property, and there was no resultant tax increase.
Product: Gendai 1×6 select grade shiplap
Prefinish: Unoiled
Application: Residential – Exterior
SF: 900SF
Designer:
Builder:
Date: March 2019
Location: Portland, OR

Mittelgroßes, Dreistöckiges Modernes Wohnung mit Backsteinfassade, beiger Fassadenfarbe, Satteldach und Ziegeldach in Dortmund
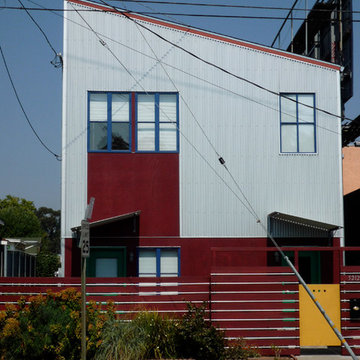
© Photography by M. Kibbey
Kleines, Zweistöckiges Stilmix Wohnung mit Pultdach und bunter Fassadenfarbe in San Francisco
Kleines, Zweistöckiges Stilmix Wohnung mit Pultdach und bunter Fassadenfarbe in San Francisco

Liam Frederick
Mittelgroßes, Zweistöckiges Modernes Wohnung mit Betonfassade in Phoenix
Mittelgroßes, Zweistöckiges Modernes Wohnung mit Betonfassade in Phoenix
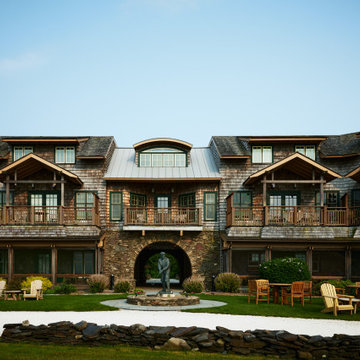
A country club respite for our busy professional Bostonian clients. Our clients met in college and have been weekending at the Aquidneck Club every summer for the past 20+ years. The condos within the original clubhouse seldom come up for sale and gather a loyalist following. Our clients jumped at the chance to be a part of the club's history for the next generation. Much of the club’s exteriors reflect a quintessential New England shingle style architecture. The internals had succumbed to dated late 90s and early 2000s renovations of inexpensive materials void of craftsmanship. Our client’s aesthetic balances on the scales of hyper minimalism, clean surfaces, and void of visual clutter. Our palette of color, materiality & textures kept to this notion while generating movement through vintage lighting, comfortable upholstery, and Unique Forms of Art.
A Full-Scale Design, Renovation, and furnishings project.

2017 NAHB Best in American Living Awards Gold Award for Student Housing
2016 American Institute of Building Design ARDA American Residential Design Awards GRAND ARDA for Multi-Family of the Year
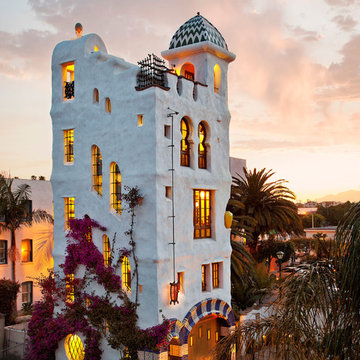
Photo Jim Bartsch.
Geräumiges, Dreistöckiges Mediterranes Wohnung mit Putzfassade und weißer Fassadenfarbe in Santa Barbara
Geräumiges, Dreistöckiges Mediterranes Wohnung mit Putzfassade und weißer Fassadenfarbe in Santa Barbara
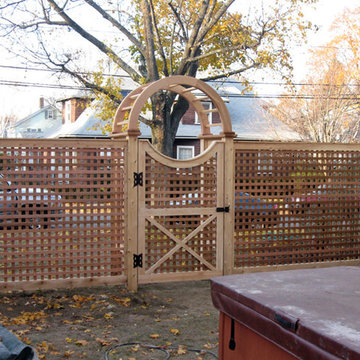
Cedar lattice fencing is a perfect choice to create a Beautiful Border with visibility and good ventilation. Our fencing professionals can incorporate lattice work into many fencing designs to meet your needs and taste.

View of the renovated warehouse building from the street.
Christian Sauer Images
Zweistöckiges Industrial Wohnung mit Backsteinfassade und Flachdach in St. Louis
Zweistöckiges Industrial Wohnung mit Backsteinfassade und Flachdach in St. Louis
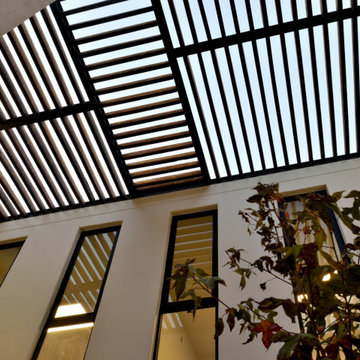
celosía de madera
Zweistöckiges Modernes Wohnung mit Backsteinfassade, grauer Fassadenfarbe und Flachdach in Mexiko Stadt
Zweistöckiges Modernes Wohnung mit Backsteinfassade, grauer Fassadenfarbe und Flachdach in Mexiko Stadt
Wohnungen Ideen und Design
1
