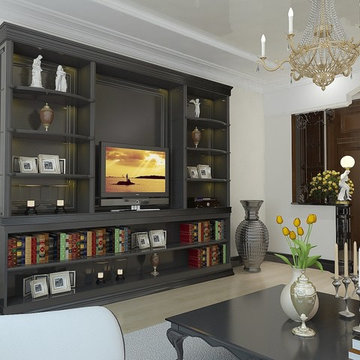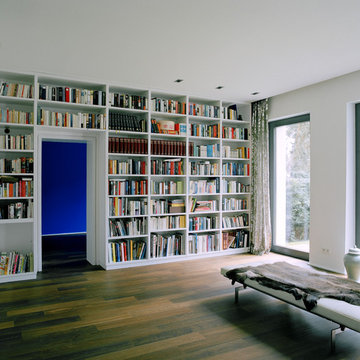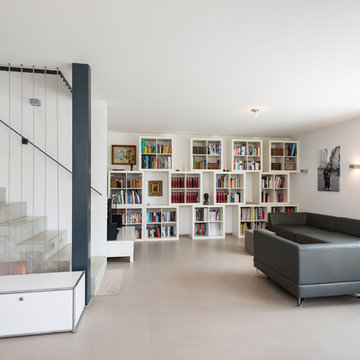Wohnzimmer Ideen und Design
Suche verfeinern:
Budget
Sortieren nach:Heute beliebt
1 – 20 von 49 Fotos

Custom living room built-in wall unit with fireplace.
Woodmeister Master Builders
Chip Webster Architects
Dujardin Design Associates
Terry Pommett Photography
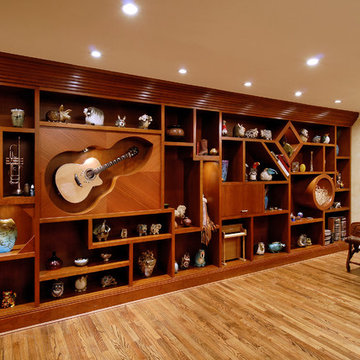
My client wanted some wall units built in so she could display some art pottery that she collects. Her husband plays many musical instruments. Instead of the "same ole, same ole" why not create art with the build in to house the art displayed? The beautiful guitar was trimmed with abalone and turquoise and was beautiful and I thought it should be seen and admired so I created a guitar shaped niche with bookmatched grain surround and spotlight. The shelves were various sizes and shapes to accomodate a variety of artifacts. A couple of feature shapes were also lit.
Finden Sie den richtigen Experten für Ihr Projekt
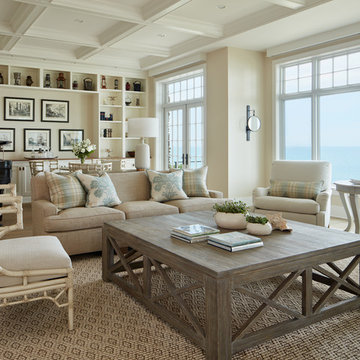
Mittelgroßes, Repräsentatives, Fernseherloses, Offenes Maritimes Wohnzimmer mit beiger Wandfarbe, braunem Holzboden, Kamin, gefliester Kaminumrandung und beigem Boden in Chicago
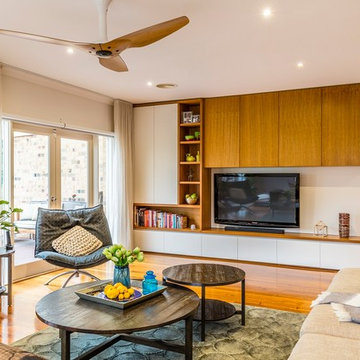
Floor to ceiling entertainment and storage unit fitted between window and doorway. Open section for television and sound bar with cable access to four cupboards below. AV equipment and subwoofer housed in cupboards below with cable management and ventilation throughout. Double drawers to left hand side below top. Two long general storage cupboards and display shelving tower to left hand side above top. Four general storage cupboards stepped back and floating above TV section with adjustable shelves throughout.
Size: 4m wide x 2.7m high x 0.5m deep
Materials: Stained Victorian Ash with 30% clear satin lacquer finish. Painted Dulux White Cloak 1/4 strength with 30% gloss finish.
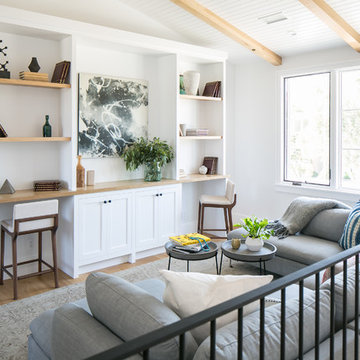
Offenes Klassisches Wohnzimmer mit weißer Wandfarbe, braunem Holzboden und braunem Boden in Orange County
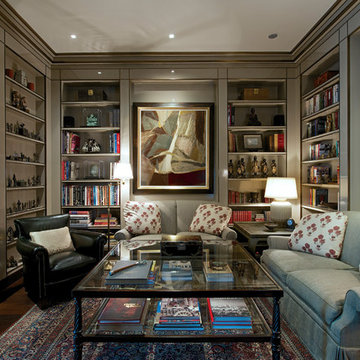
Sebastian Zachariah
Kleine Klassische Bibliothek mit grüner Wandfarbe, dunklem Holzboden und TV-Wand in Mumbai
Kleine Klassische Bibliothek mit grüner Wandfarbe, dunklem Holzboden und TV-Wand in Mumbai
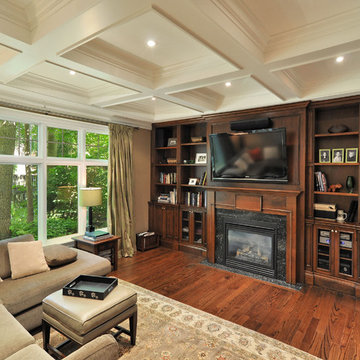
Abgetrenntes Modernes Wohnzimmer mit beiger Wandfarbe, dunklem Holzboden, Kamin und TV-Wand in Toronto
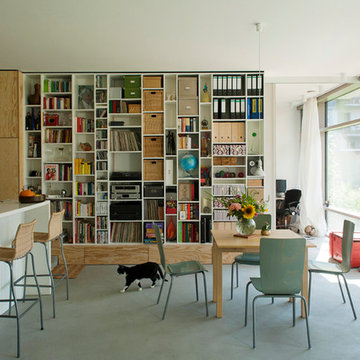
Whg. 7.13: Blick auf den Raumteiler, der den Wohnbereich vom Arbeitsbereich trennt
@ Erik - Jan Ouwerkerk
Mittelgroße, Fernseherlose, Offene Moderne Bibliothek ohne Kamin mit Betonboden und weißer Wandfarbe in Berlin
Mittelgroße, Fernseherlose, Offene Moderne Bibliothek ohne Kamin mit Betonboden und weißer Wandfarbe in Berlin
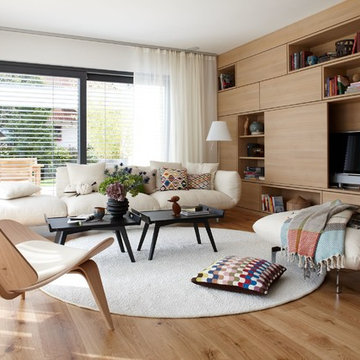
Foto: Heiner Orth
Offenes, Großes Modernes Wohnzimmer ohne Kamin mit braunem Holzboden, verstecktem TV und weißer Wandfarbe in Stuttgart
Offenes, Großes Modernes Wohnzimmer ohne Kamin mit braunem Holzboden, verstecktem TV und weißer Wandfarbe in Stuttgart
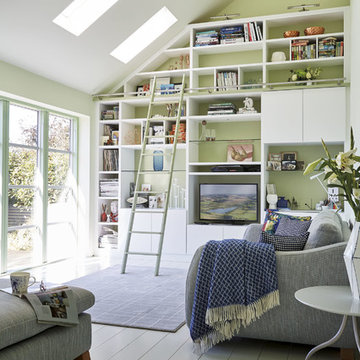
Painted in ‘sorrel’ this superb example of a large bespoke bookcase complements this spacious lounge perfectly.
This is a stunning fitted bookcase that not only looks great but fits the client’s initial vision by incorporating a small study area that can be neatly hidden away when not in use. Storage for books, pictures, trinkets and keepsakes has been carefully considered and designed sympathetically to the interior decor.
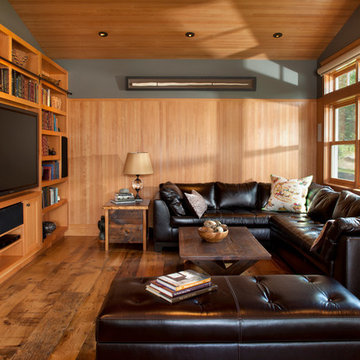
Custom Library and Games Room.
Ema Peter Photography
www.emapeter.com
Klassisches Wohnzimmer mit braunem Holzboden und Multimediawand in Vancouver
Klassisches Wohnzimmer mit braunem Holzboden und Multimediawand in Vancouver
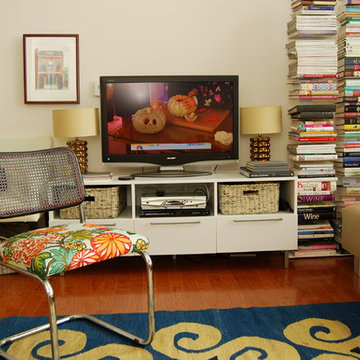
Eklektisches Wohnzimmer mit beiger Wandfarbe und freistehendem TV in Washington, D.C.
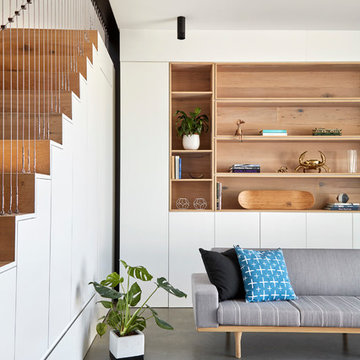
Staircase with built in joinery under treads with cable wire handrail. Built in joinery storage with matching oak timber shelves to floorboards.
Image by: Jack Lovel Photography
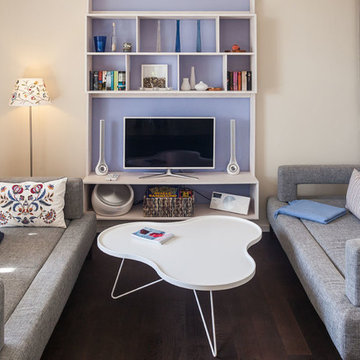
Repräsentatives, Kleines, Abgetrenntes Modernes Wohnzimmer ohne Kamin mit beiger Wandfarbe, dunklem Holzboden und Multimediawand in Berlin
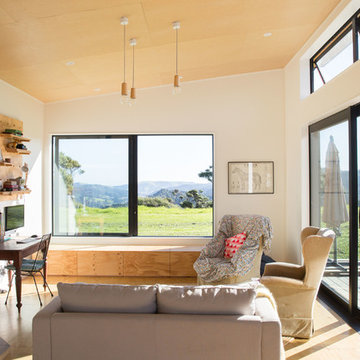
Sylvie Whinray Photography
Offenes Skandinavisches Wohnzimmer mit weißer Wandfarbe, Sperrholzboden, Kaminofen und braunem Boden in Auckland
Offenes Skandinavisches Wohnzimmer mit weißer Wandfarbe, Sperrholzboden, Kaminofen und braunem Boden in Auckland
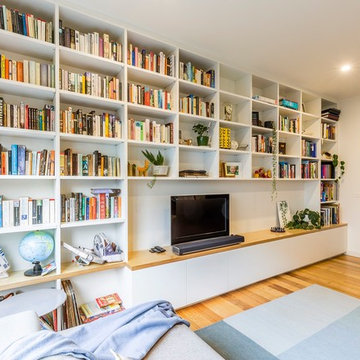
Wall to wall, floor to ceiling shelving, storage and entertainment unit. Consists of seven storage cupboards below, open space for TV and display, adjustable shelving above and floor to ceiling stepped back shelving to fit beside window. Cable management and ventilation throughout.
Size: 5m wide x 2.7m high x 0.4m deep
Materials: Benchtop in 40mm thick Maxiplywood Birch with two pack gloss lacquer finish. All else painted Dulux Natural white with 30% gloss finish
Wohnzimmer Ideen und Design
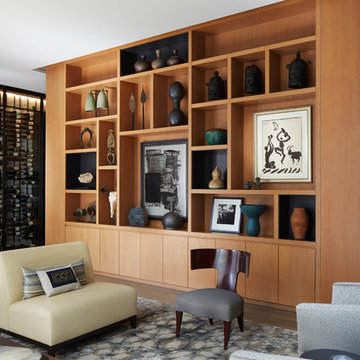
Warmly contemporary, airy, and above all welcoming, this single-family home in the heart of the city blends family-friendly living – and playing – space with rooms designed for large-scale entertaining. As at ease hosting a team’s worth of basketball-dribbling youngsters as it is gathering hundreds of philanthropy-minded guests for worthy causes, it transitions between the two without care or concern. An open floor plan is thoughtfully segmented by custom millwork designed to define spaces, provide storage, and cozy large expanses of space. Sleek, yet never cold, its gallery-like ambiance accommodates an art collection that ranges from the ethnic and organic to the textural, streamlined furniture silhouettes, quietly dynamic fabrics, and an arms-wide-open policy toward the two young boys who call this house home. Of course, like any family home, the kitchen is its heart. Here, linear forms – think wall upon wall of concealed cabinets, hugely paned windows, and an elongated island that seats eight even as it provides generous prep and serving space – define the ultimate in contemporary urban living.
Photo Credit: Werner Straube
1
