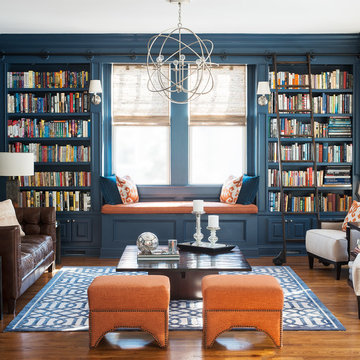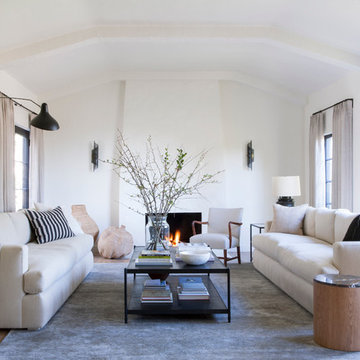Wohnzimmer Ideen und Design
Suche verfeinern:
Budget
Sortieren nach:Heute beliebt
1 – 20 von 546.588 Fotos

Dark gray tones are juxtaposed with bright shades of yellow, green, and orange in this funky and fun living room. Framed white windows emphasize the view while nature-inspired patterns and organic décor blur the lines between the indoors and out. A contemporary chandelier serves as a statement piece while a white mantel and stone fireplace create a strong focal point within the room.

We designed this kitchen using Plain & Fancy custom cabinetry with natural walnut and white pain finishes. The extra large island includes the sink and marble countertops. The matching marble backsplash features hidden spice shelves behind a mobile layer of solid marble. The cabinet style and molding details were selected to feel true to a traditional home in Greenwich, CT. In the adjacent living room, the built-in white cabinetry showcases matching walnut backs to tie in with the kitchen. The pantry encompasses space for a bar and small desk area. The light blue laundry room has a magnetized hanger for hang-drying clothes and a folding station. Downstairs, the bar kitchen is designed in blue Ultracraft cabinetry and creates a space for drinks and entertaining by the pool table. This was a full-house project that touched on all aspects of the ways the homeowners live in the space.
Photos by Kyle Norton
Finden Sie den richtigen Experten für Ihr Projekt

James Kruger, LandMark Photography
Interior Design: Martha O'Hara Interiors
Architect: Sharratt Design & Company
Offenes, Repräsentatives, Großes Wohnzimmer mit beiger Wandfarbe, dunklem Holzboden, Kamin, Kaminumrandung aus Stein und braunem Boden in Minneapolis
Offenes, Repräsentatives, Großes Wohnzimmer mit beiger Wandfarbe, dunklem Holzboden, Kamin, Kaminumrandung aus Stein und braunem Boden in Minneapolis

An industrial modern design + build project placed among the trees at the top of a hill. More projects at www.IversonSignatureHomes.com
2012 KaDa Photography

Martha O'Hara Interiors, Interior Selections & Furnishings | Charles Cudd De Novo, Architecture | Troy Thies Photography | Shannon Gale, Photo Styling

Peter Bennetts
Großes, Repräsentatives, Fernseherloses, Offenes Modernes Wohnzimmer mit weißer Wandfarbe, Teppichboden, Tunnelkamin, verputzter Kaminumrandung und grauem Boden in Melbourne
Großes, Repräsentatives, Fernseherloses, Offenes Modernes Wohnzimmer mit weißer Wandfarbe, Teppichboden, Tunnelkamin, verputzter Kaminumrandung und grauem Boden in Melbourne
Laden Sie die Seite neu, um diese Anzeige nicht mehr zu sehen

Offenes, Großes, Repräsentatives, Fernseherloses Maritimes Wohnzimmer mit grauer Wandfarbe, braunem Holzboden, Kamin, gefliester Kaminumrandung und braunem Boden in Los Angeles

Residential Interior Decoration of a Bush surrounded Beach house by Camilla Molders Design
Architecture by Millar Roberston Architects
Photography by Derek Swalwell

© Eric Kazmirek, Red Ranch Studios
Klassische Bibliothek mit blauer Wandfarbe und braunem Holzboden in New York
Klassische Bibliothek mit blauer Wandfarbe und braunem Holzboden in New York

The family room, including the kitchen and breakfast area, features stunning indirect lighting, a fire feature, stacked stone wall, art shelves and a comfortable place to relax and watch TV.
Photography: Mark Boisclair

kazart photography
Fernseherlose Klassische Bibliothek mit blauer Wandfarbe und braunem Holzboden in New York
Fernseherlose Klassische Bibliothek mit blauer Wandfarbe und braunem Holzboden in New York
Laden Sie die Seite neu, um diese Anzeige nicht mehr zu sehen

The main living space features a cathedral ceiling with paneling and chamfered beams, and a stone fireplace and chimney.
Larry Malvin Photography
Großes Klassisches Wohnzimmer mit weißer Wandfarbe, Kamin und Kaminumrandung aus Stein in Chicago
Großes Klassisches Wohnzimmer mit weißer Wandfarbe, Kamin und Kaminumrandung aus Stein in Chicago

Living Room area of Malibu home - warm colors, comfortable furnishings, reclaimed wood shelving, stone fireplace. Gray cotton velvet sofa from Room & Board, custom made driftwood coffee table, pair of vintage aluminum frame Russell Woodard swivel chairs that were reupholstered in cream leather. Vintage drip glaze ceramic lamps on console table. 1930's antique Ringling Bros.& Barnum and Bailey Circus poster framed on wall.
Photo credit: Tyler Peterson

Family room with vaulted ceiling, photo by Nancy Elizabeth Hill
Klassisches Wohnzimmer mit beiger Wandfarbe und hellem Holzboden in New York
Klassisches Wohnzimmer mit beiger Wandfarbe und hellem Holzboden in New York
Wohnzimmer Ideen und Design

This project was designed by Mikal Otten. Interior design by Beth Armijo (www.armijodesigngroup.com). Photography by Emily Minton Redfield.
Repräsentatives Klassisches Wohnzimmer mit Kamin in Denver
Repräsentatives Klassisches Wohnzimmer mit Kamin in Denver

Großes, Offenes Country Wohnzimmer mit weißer Wandfarbe, hellem Holzboden und beigem Boden in Salt Lake City

Clean line, light paint and beautiful fireplace make this room inviting and cozy.
Mittelgroßes, Abgetrenntes Klassisches Wohnzimmer mit grauer Wandfarbe, hellem Holzboden, Kamin, TV-Wand und beigem Boden in Houston
Mittelgroßes, Abgetrenntes Klassisches Wohnzimmer mit grauer Wandfarbe, hellem Holzboden, Kamin, TV-Wand und beigem Boden in Houston
1




