Komfortabele Ankleidezimmer mit grünem Boden Ideen und Design
Suche verfeinern:
Budget
Sortieren nach:Heute beliebt
1 – 14 von 14 Fotos
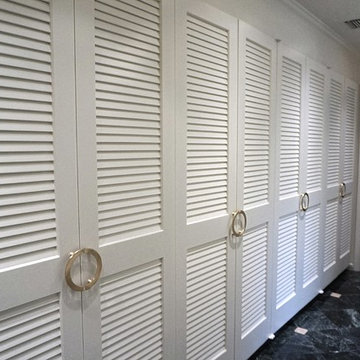
The client wanted to add a portion of glam to her existing Master Bath. Construction involved removing the soffit and florescent lighting over the vanity. During Construction, I recessed a smaller TV behind the mirror and recessed the articulating arm make up mirror. 4" LED lighting and sconces flanking the mirror were added. After painting, new over-sized gold hardware was added to the sink, vanity area and closet doors. After installing a new bench and rug, her glamorous Master Bath was complete.
Photo by Jonn Spradlin
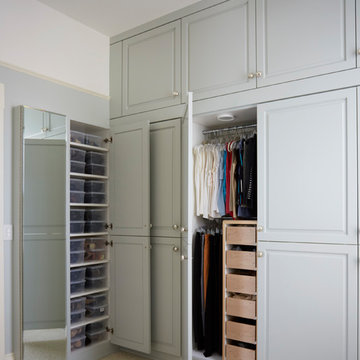
Mike Kaskel
Mittelgroßes Klassisches Ankleidezimmer mit Marmorboden und grünem Boden in San Francisco
Mittelgroßes Klassisches Ankleidezimmer mit Marmorboden und grünem Boden in San Francisco
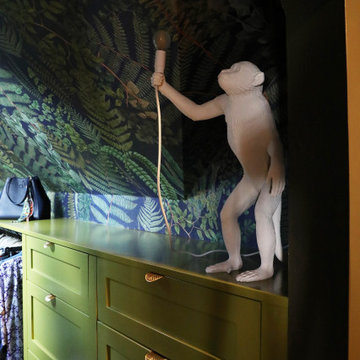
Kleines Eklektisches Ankleidezimmer mit Einbauschrank, Schrankfronten im Shaker-Stil, grünen Schränken, braunem Holzboden, grünem Boden und gewölbter Decke in Boston
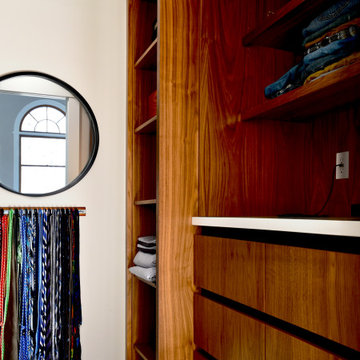
About five years ago, these homeowners saw the potential in a brick-and-oak-heavy, wallpaper-bedecked, 1990s-in-all-the-wrong-ways home tucked in a wooded patch among fields somewhere between Indianapolis and Bloomington. Their first project with SYH was a kitchen remodel, a total overhaul completed by JL Benton Contracting, that added color and function for this family of three (not counting the cats). A couple years later, they were knocking on our door again to strip the ensuite bedroom of its ruffled valences and red carpet—a bold choice that ran right into the bathroom (!)—and make it a serene retreat. Color and function proved the goals yet again, and JL Benton was back to make the design reality. The clients thoughtfully chose to maximize their budget in order to get a whole lot of bells and whistles—details that undeniably change their daily experience of the space. The fantastic zero-entry shower is composed of handmade tile from Heath Ceramics of California. A window where the was none, a handsome teak bench, thoughtful niches, and Kohler fixtures in vibrant brushed nickel finish complete the shower. Custom mirrors and cabinetry by Stoll’s Woodworking, in both the bathroom and closet, elevate the whole design. What you don't see: heated floors, which everybody needs in Indiana.
Contractor: JL Benton Contracting
Cabinetry: Stoll's Woodworking
Photographer: Michiko Owaki
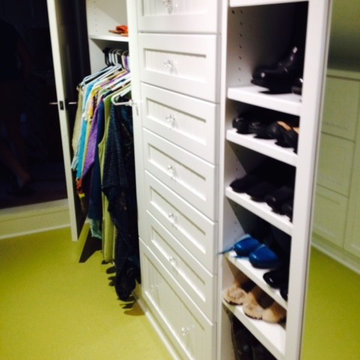
Kleiner, Neutraler Eklektischer Begehbarer Kleiderschrank mit offenen Schränken, weißen Schränken und grünem Boden in Sonstige
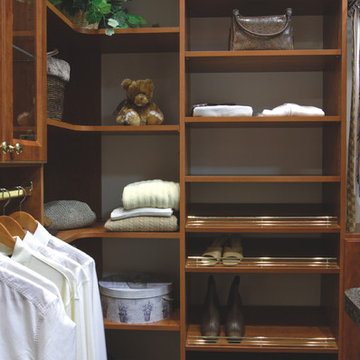
Mittelgroßer Klassischer Begehbarer Kleiderschrank mit offenen Schränken, dunklen Holzschränken, Teppichboden und grünem Boden in Charleston
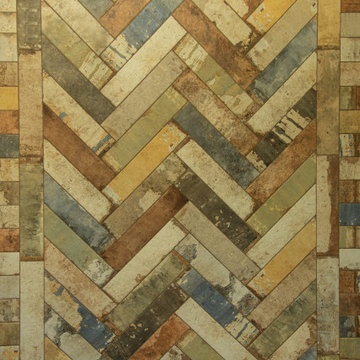
На этой фотографии показана раскладка плитки в гардеробной. Плитка сложная по цвету, но я приняла решение выделить зону раскладкой "елочка"
Mittelgroßes Uriges Ankleidezimmer mit Kassettenfronten, weißen Schränken, Keramikboden und grünem Boden in Sonstige
Mittelgroßes Uriges Ankleidezimmer mit Kassettenfronten, weißen Schränken, Keramikboden und grünem Boden in Sonstige
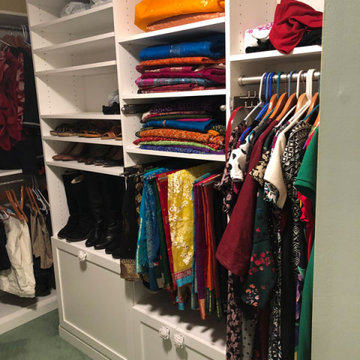
Textured White Color with upgraded hardware and rack for of sari storage. Backing and boot storage. Locking jewelry drawer with Shaker front and safe. Hamper and matte/brushed/satin nickel closet rods.
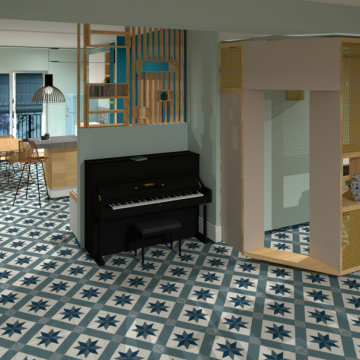
Vue en perspective pour ce dressing.
La structure en alcôve a été imaginée pour concevoir un véritable écrin ... un dressing où on aimerait s'attarder pour choisir ses vêtement tout en sérénité.
A noter : les anciennes cloisons entre l'entrée et le salon ont été abattues, ce qui a permis d'avoir un espace vaste.
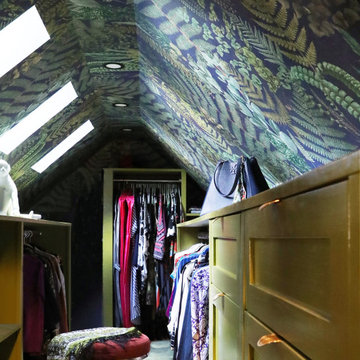
Kleines Eklektisches Ankleidezimmer mit Einbauschrank, Schrankfronten im Shaker-Stil, grünen Schränken, braunem Holzboden, grünem Boden und gewölbter Decke in Boston
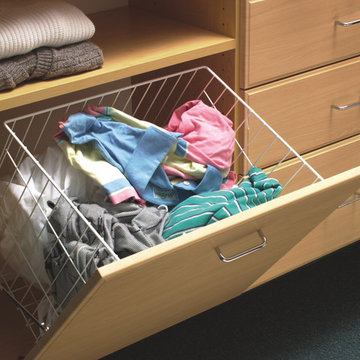
Mittelgroßer, Neutraler Klassischer Begehbarer Kleiderschrank mit flächenbündigen Schrankfronten, hellen Holzschränken, Teppichboden und grünem Boden in Charleston
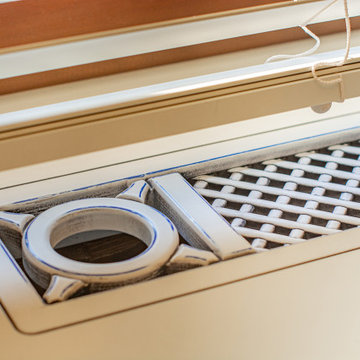
Решетка на столешнице, которая переходит в подоконник. Здесь я не забыла сделать отверстия для провода от настольной лампы. Получилось очень красиво.
Mittelgroßes Rustikales Ankleidezimmer mit Kassettenfronten, weißen Schränken, Keramikboden und grünem Boden in Sonstige
Mittelgroßes Rustikales Ankleidezimmer mit Kassettenfronten, weißen Schränken, Keramikboden und grünem Boden in Sonstige
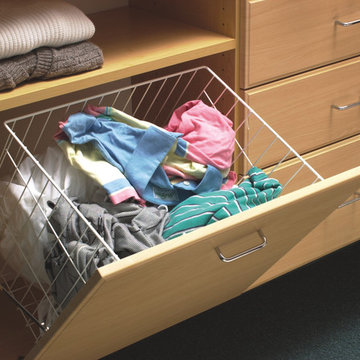
Mittelgroßer Klassischer Begehbarer Kleiderschrank mit Kassettenfronten, hellen Holzschränken, Teppichboden und grünem Boden in Charleston
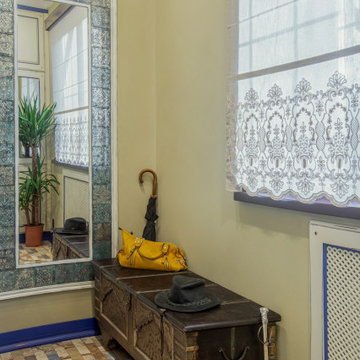
Это все та же гардеробная, но с другого ракурса. Сундук с настоящей чеканкой привезен из стран Азии. Зеркало выполнено специально для этого помещения. Экран на радиатора, плинтус изготавливался вместе с остальной мебелью гардеробной. На стене декоративное покрытие "под ткань"
Komfortabele Ankleidezimmer mit grünem Boden Ideen und Design
1