Komfortabele Arbeitszimmer mit hellem Holzboden Ideen und Design
Suche verfeinern:
Budget
Sortieren nach:Heute beliebt
1 – 20 von 3.175 Fotos
1 von 3

Le bleu stimule la créativité, ainsi nous avons voulu créer un effet boite dans le bureau avec la peinture Selvedge de @farrow&ball allié au chêne, fil conducteur de l’appartement.

Kleines Modernes Arbeitszimmer mit Arbeitsplatz, grauer Wandfarbe, hellem Holzboden, freistehendem Schreibtisch, gelbem Boden und Tapetenwänden in Atlanta

Mittelgroßes Klassisches Arbeitszimmer mit Studio, weißer Wandfarbe, hellem Holzboden, freistehendem Schreibtisch, beigem Boden, Kassettendecke und Tapetenwänden in Denver
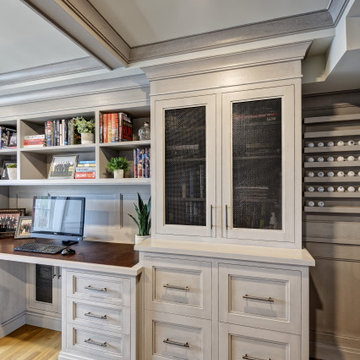
Großes Maritimes Arbeitszimmer mit Arbeitsplatz, grauer Wandfarbe, hellem Holzboden, freistehendem Schreibtisch, braunem Boden, Kassettendecke und Wandpaneelen in New York
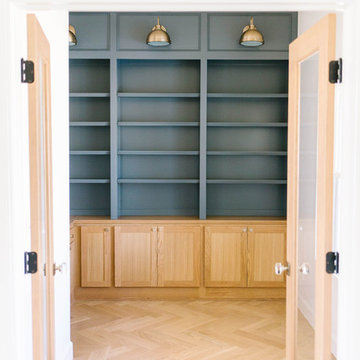
Mittelgroßes Landhausstil Lesezimmer mit weißer Wandfarbe, hellem Holzboden, Einbau-Schreibtisch und braunem Boden in Oklahoma City
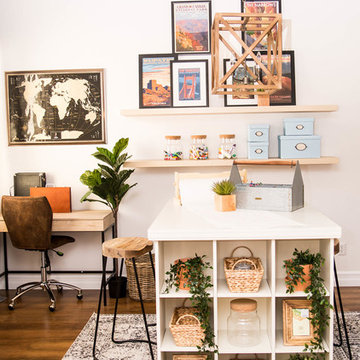
Craft Room
Mittelgroßes Klassisches Nähzimmer mit weißer Wandfarbe, hellem Holzboden, freistehendem Schreibtisch und braunem Boden in Phoenix
Mittelgroßes Klassisches Nähzimmer mit weißer Wandfarbe, hellem Holzboden, freistehendem Schreibtisch und braunem Boden in Phoenix
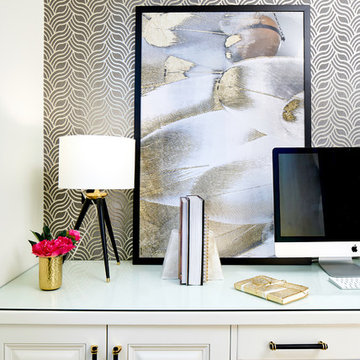
Close-up of this formerly-dark home office! Cabinets painted in Sherwin Williams SW 7005 "Pure White", and wallpaper feature wall installation, both by Paper Moon Painting. Photo by Matthew Niemann.
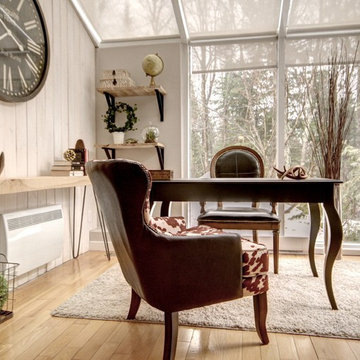
Lyne Brunet
Kleines Landhausstil Arbeitszimmer mit beiger Wandfarbe, hellem Holzboden und freistehendem Schreibtisch in Montreal
Kleines Landhausstil Arbeitszimmer mit beiger Wandfarbe, hellem Holzboden und freistehendem Schreibtisch in Montreal
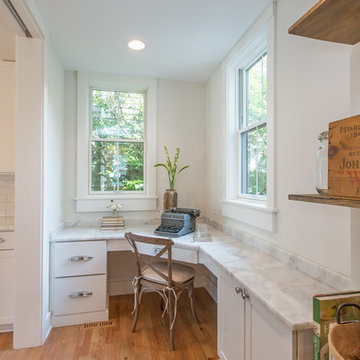
Kleines Landhaus Arbeitszimmer ohne Kamin mit Arbeitsplatz, weißer Wandfarbe, hellem Holzboden und Einbau-Schreibtisch in Chicago
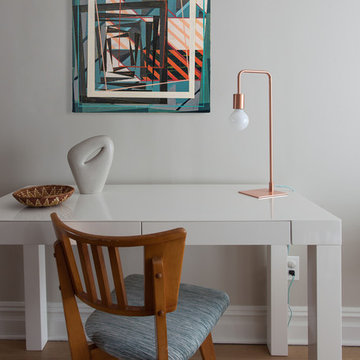
Notable decor elements include: West Elm white Parsons desk with drawers, CB2 Arc table lamp in copper and vintage mid-century chair.
Photography: Francesco Bertocci
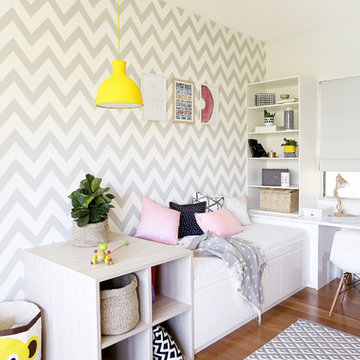
We modified the existing joinery to incorporate some benchtop storage and a custom designed daybed to accommodate a single mattress, incorporating storage below and at the end of the bed. Everyone's happy!
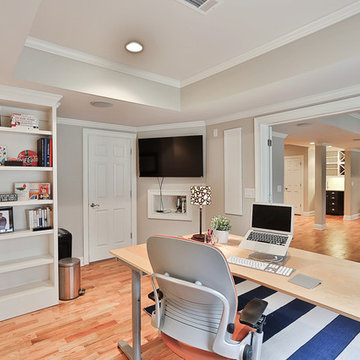
This client chose to finish the basement of their home to create a home office. The glass doors offer privacy while still allowing the small basement to have an open feeling.
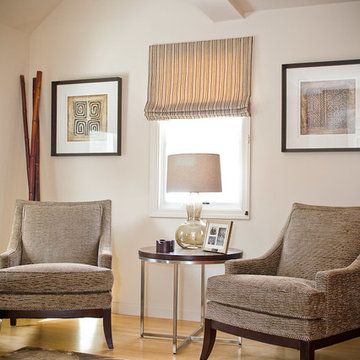
Violet Marsh Photography
Mittelgroßes Modernes Arbeitszimmer ohne Kamin mit Studio, beiger Wandfarbe, hellem Holzboden und Einbau-Schreibtisch in Boston
Mittelgroßes Modernes Arbeitszimmer ohne Kamin mit Studio, beiger Wandfarbe, hellem Holzboden und Einbau-Schreibtisch in Boston
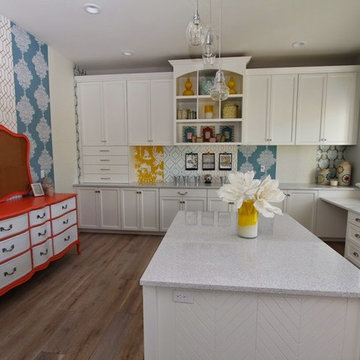
Fun alternating wallpaper makes the functional craft room quirky and awe inspiring. Reclaimed antique pieces add to the appeal. There is a center island made for sewing, a sink for project cleanup and tons of storage to organize all of your crafting supplies!
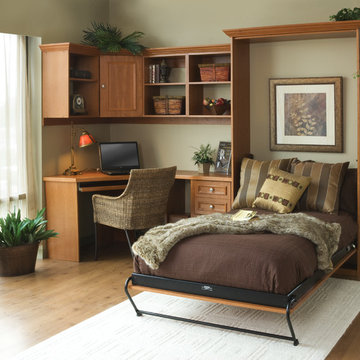
Master the art of space saving and make good use of every room in your home. Corner desk with upper and lower shelving makes for a functional and appealing home office. Give a room added function with a murphy bed for overnight guests.
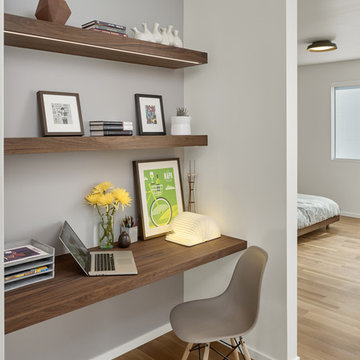
Kleines Mid-Century Arbeitszimmer mit Arbeitsplatz, weißer Wandfarbe, hellem Holzboden und Einbau-Schreibtisch in San Francisco
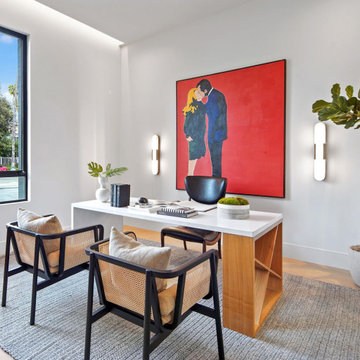
Home Office with Desk and Side Chairs, flooded with light from a Picture Window, Recessed Wall Washer and Wall Sconce lights.
Mittelgroßes Modernes Arbeitszimmer mit weißer Wandfarbe, hellem Holzboden, freistehendem Schreibtisch und beigem Boden in San Diego
Mittelgroßes Modernes Arbeitszimmer mit weißer Wandfarbe, hellem Holzboden, freistehendem Schreibtisch und beigem Boden in San Diego
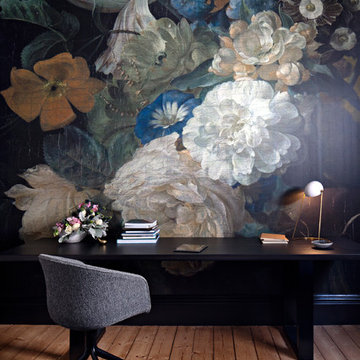
Photography: Shannon McGrath
Styling: Leesa O'Reilly
Mittelgroßes Klassisches Arbeitszimmer mit Arbeitsplatz, schwarzer Wandfarbe, hellem Holzboden, freistehendem Schreibtisch und braunem Boden in Melbourne
Mittelgroßes Klassisches Arbeitszimmer mit Arbeitsplatz, schwarzer Wandfarbe, hellem Holzboden, freistehendem Schreibtisch und braunem Boden in Melbourne
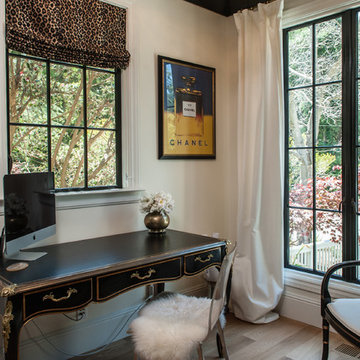
Stuart Lirette
Kleines Klassisches Arbeitszimmer mit Arbeitsplatz, weißer Wandfarbe, hellem Holzboden und freistehendem Schreibtisch in San Francisco
Kleines Klassisches Arbeitszimmer mit Arbeitsplatz, weißer Wandfarbe, hellem Holzboden und freistehendem Schreibtisch in San Francisco
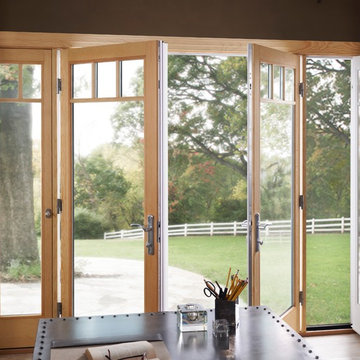
Mittelgroßes Industrial Arbeitszimmer mit brauner Wandfarbe, hellem Holzboden und freistehendem Schreibtisch in Phoenix
Komfortabele Arbeitszimmer mit hellem Holzboden Ideen und Design
1