Komfortabele Arbeitszimmer mit Holzdielenwänden Ideen und Design
Suche verfeinern:
Budget
Sortieren nach:Heute beliebt
1 – 20 von 76 Fotos
1 von 3
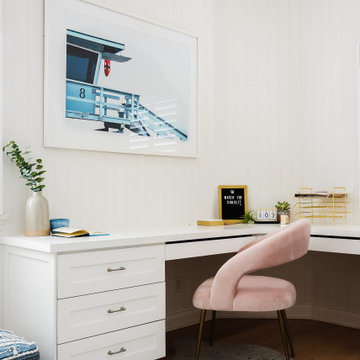
A happy east coast family gets their perfect second home on the west coast.
This family of 6 was a true joy to work with from start to finish. They were very excited to have a home reflecting the true west coast sensibility: ocean tones mixed with neutrals, modern art and playful elements, and of course durability and comfort for all the kids and guests. The pool area and kitchen got total overhauls (thanks to Jeff with Black Cat Construction) and we added a fun wine closet below the staircase. They trusted the vision of the design and made few requests for changes. And the end result was even better than they expected.
Design --- @edenlainteriors
Photography --- @Kimpritchardphotography
Framed Print --- Robert Barker Photography
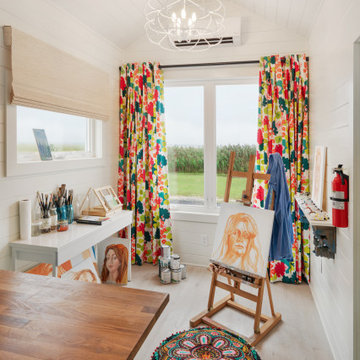
Kleines Eklektisches Arbeitszimmer mit Vinylboden, Holzdielendecke, gewölbter Decke, weißer Wandfarbe, freistehendem Schreibtisch, beigem Boden und Holzdielenwänden in Philadelphia
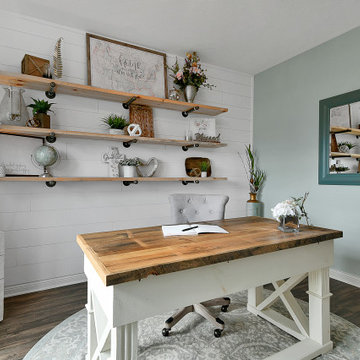
Mittelgroßes Country Arbeitszimmer mit Arbeitsplatz, grauer Wandfarbe, Vinylboden, freistehendem Schreibtisch, braunem Boden und Holzdielenwänden in Kolumbus
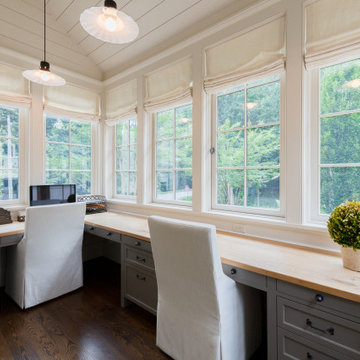
Kleines Klassisches Arbeitszimmer mit weißer Wandfarbe, dunklem Holzboden, Einbau-Schreibtisch, braunem Boden, Holzdielendecke und Holzdielenwänden in Atlanta

Großes Modernes Lesezimmer mit grauer Wandfarbe, braunem Holzboden, braunem Boden, freigelegten Dachbalken und Holzdielenwänden in Atlanta
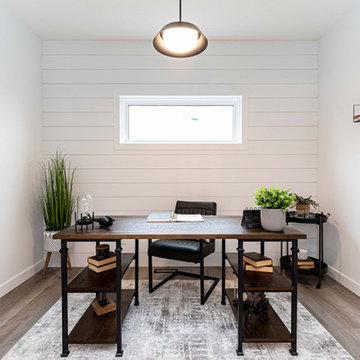
Mittelgroßes Rustikales Arbeitszimmer mit Arbeitsplatz, weißer Wandfarbe, Vinylboden, freistehendem Schreibtisch, braunem Boden und Holzdielenwänden in Edmonton
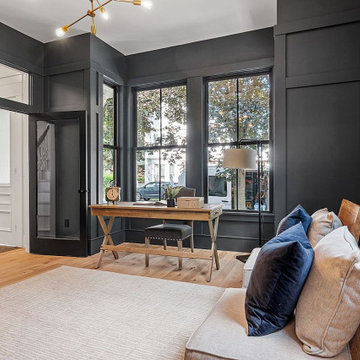
Großes Country Arbeitszimmer mit Arbeitsplatz, blauer Wandfarbe, hellem Holzboden, freistehendem Schreibtisch, beigem Boden und Holzdielenwänden in Boston
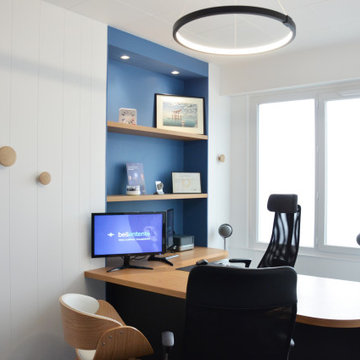
Le bureau de l'audioprothésiste. La niche reprend le bleu de l'accueil pour créer un espace homogène.
Mittelgroßes Modernes Arbeitszimmer mit Arbeitsplatz, weißer Wandfarbe, Teppichboden, Einbau-Schreibtisch, grauem Boden und Holzdielenwänden in Saint-Etienne
Mittelgroßes Modernes Arbeitszimmer mit Arbeitsplatz, weißer Wandfarbe, Teppichboden, Einbau-Schreibtisch, grauem Boden und Holzdielenwänden in Saint-Etienne

We usually have a galley style kitchen in the Oasis but this desk was requested.
I love working with clients that have ideas that I have been waiting to bring to life. All of the owner requests were things I had been wanting to try in an Oasis model. The table and seating area in the circle window bump out that normally had a bar spanning the window; the round tub with the rounded tiled wall instead of a typical angled corner shower; an extended loft making a big semi circle window possible that follows the already curved roof. These were all ideas that I just loved and was happy to figure out. I love how different each unit can turn out to fit someones personality.
The Oasis model is known for its giant round window and shower bump-out as well as 3 roof sections (one of which is curved). The Oasis is built on an 8x24' trailer. We build these tiny homes on the Big Island of Hawaii and ship them throughout the Hawaiian Islands.

Wood burning stove in front of red painted tongue and groove wall linings and slate floor.
Kleines Modernes Arbeitszimmer mit Studio, roter Wandfarbe, Schieferboden, Kaminofen, gefliester Kaminumrandung, Einbau-Schreibtisch, schwarzem Boden, Holzdielendecke und Holzdielenwänden in Sonstige
Kleines Modernes Arbeitszimmer mit Studio, roter Wandfarbe, Schieferboden, Kaminofen, gefliester Kaminumrandung, Einbau-Schreibtisch, schwarzem Boden, Holzdielendecke und Holzdielenwänden in Sonstige
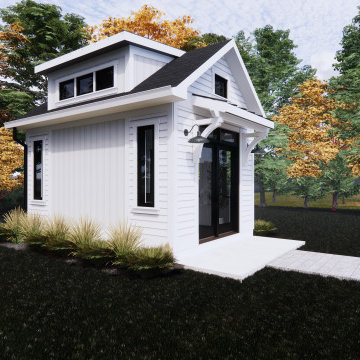
The NotShed is an economical solution to the need for high quality home office space. Designed as an accessory structure to compliment the primary residence.
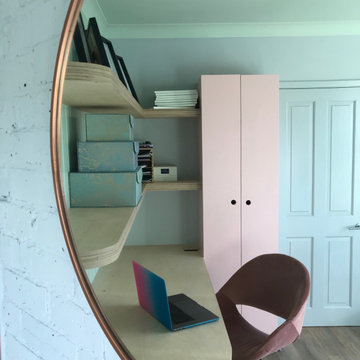
floating curved plywood desk and shelving
Kleines Skandinavisches Arbeitszimmer mit Arbeitsplatz, bunten Wänden, hellem Holzboden, Eckkamin, Kaminumrandung aus Backstein, Einbau-Schreibtisch und Holzdielenwänden in Surrey
Kleines Skandinavisches Arbeitszimmer mit Arbeitsplatz, bunten Wänden, hellem Holzboden, Eckkamin, Kaminumrandung aus Backstein, Einbau-Schreibtisch und Holzdielenwänden in Surrey
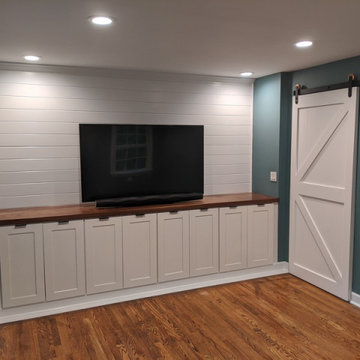
Mittelgroßes Landhaus Arbeitszimmer mit Studio, grüner Wandfarbe, braunem Holzboden, freistehendem Schreibtisch, braunem Boden und Holzdielenwänden in Sonstige
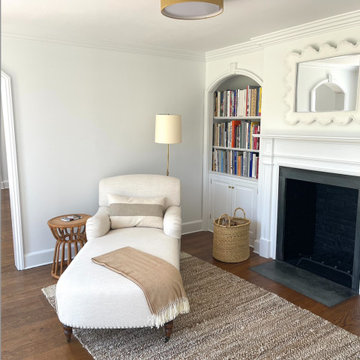
Kleines Lesezimmer mit weißer Wandfarbe, braunem Holzboden, Kamin, Kaminumrandung aus Beton, braunem Boden, eingelassener Decke und Holzdielenwänden in New York
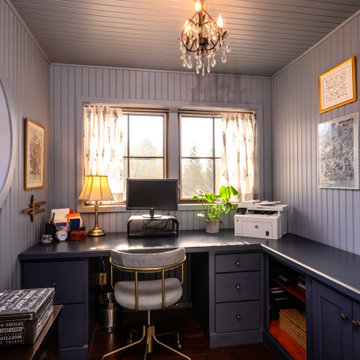
Home office staged for sale
Kleines Klassisches Arbeitszimmer ohne Kamin mit blauer Wandfarbe, dunklem Holzboden, Einbau-Schreibtisch, braunem Boden, Holzdielendecke und Holzdielenwänden in New York
Kleines Klassisches Arbeitszimmer ohne Kamin mit blauer Wandfarbe, dunklem Holzboden, Einbau-Schreibtisch, braunem Boden, Holzdielendecke und Holzdielenwänden in New York
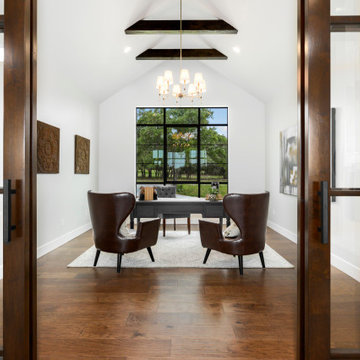
Mittelgroßes Landhausstil Arbeitszimmer ohne Kamin mit Arbeitsplatz, weißer Wandfarbe, braunem Holzboden, freistehendem Schreibtisch, braunem Boden, freigelegten Dachbalken und Holzdielenwänden in Austin
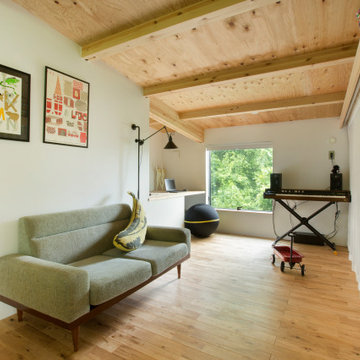
天井高を抑えたホームオフィス。間接光のみで、あえて天井には照明を設置しなかった。
Mittelgroßes Modernes Arbeitszimmer mit Arbeitsplatz, weißer Wandfarbe, braunem Holzboden, Einbau-Schreibtisch, freigelegten Dachbalken und Holzdielenwänden in Sonstige
Mittelgroßes Modernes Arbeitszimmer mit Arbeitsplatz, weißer Wandfarbe, braunem Holzboden, Einbau-Schreibtisch, freigelegten Dachbalken und Holzdielenwänden in Sonstige

半地下に埋められた寝室兼書斎。アイレベルが地面と近くなり落ち着いた空間に。
photo : Shigeo Ogawa
Mittelgroßes Modernes Arbeitszimmer mit Arbeitsplatz, weißer Wandfarbe, Sperrholzboden, Kaminofen, Kaminumrandung aus Backstein, Einbau-Schreibtisch, braunem Boden, Holzdielendecke und Holzdielenwänden in Sonstige
Mittelgroßes Modernes Arbeitszimmer mit Arbeitsplatz, weißer Wandfarbe, Sperrholzboden, Kaminofen, Kaminumrandung aus Backstein, Einbau-Schreibtisch, braunem Boden, Holzdielendecke und Holzdielenwänden in Sonstige
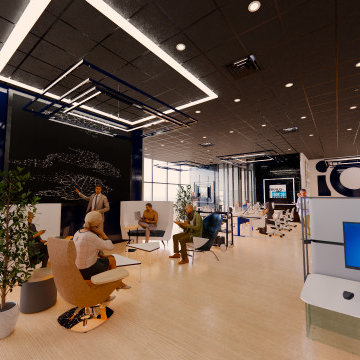
IQ Business Media Inc. wishes to expand the programming of their business brand by connecting with their audience in more dynamic ways and further enhance their position as a viable partner to national and international design markets. Bringing diverse stakeholders together to facilitate ongoing dialogue in the areas of design and architecture is a key goal of the organization.
Design Solutions:
Quality of space and brand delivery provide state-of-the-art technology in all the spaces.
Spaces can adapt to support the project and business needs. Onsite staff act as a conduit for culture, community, connecting people, companies, and industries by sharing expertise and developing meaningful relationships. Therefore, the spaces are flexible, easy to reconfigure, and adapt to diverse uses.
Software: Revit with Enscape plugin, Photoshop.
Designer Credit: www.linkedin.com/in/mahsa-taskini
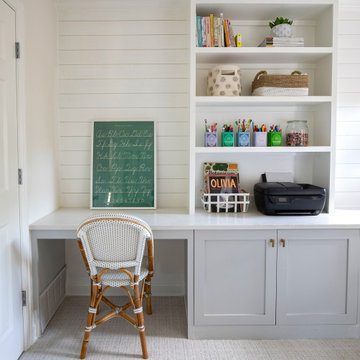
Mittelgroßes Klassisches Nähzimmer mit weißer Wandfarbe, Teppichboden, Einbau-Schreibtisch, grauem Boden und Holzdielenwänden in Dallas
Komfortabele Arbeitszimmer mit Holzdielenwänden Ideen und Design
1