Komfortabele Doppelhaushälften Ideen und Design
Suche verfeinern:
Budget
Sortieren nach:Heute beliebt
1 – 20 von 743 Fotos
1 von 3

This image shows the rear extension and its relationship with the main garden level, which is situated halfway between the ground and lower ground floor levels.
Photographer: Nick Smith

Große, Dreistöckige Moderne Doppelhaushälfte mit Betonfassade, brauner Fassadenfarbe, Satteldach, Blechdach, grauem Dach, Wandpaneelen und Dachgaube in Sonstige

This proposed twin house project is cool, stylish, clean and sleek. It sits comfortably on a 100 x 50 feet lot in the bustling young couples/ new family Naalya suburb.
This lovely residence design allowed us to use limited geometric shapes to present the look of a charming and sophisticated blend of minimalism and functionality. The open space premises is repeated all though the house allowing us to provide great extras like a floating staircase.
https://youtu.be/897LKuzpK3A

Handmade and crafted from high quality materials this Brushed Nickel Outdoor Wall Light is timeless in style.
The modern brushed nickel finish adds a sophisticated contemporary twist to the classic box wall lantern design.
By pulling out the side pins the bulb can easily be replaced or the glass cleaned. This is a supremely elegant wall light and would look great as a pair.

Mittelgroße, Dreistöckige Klassische Doppelhaushälfte mit Mix-Fassade, bunter Fassadenfarbe, Satteldach und Schindeldach in Atlanta

Photo credit: Matthew Smith ( http://www.msap.co.uk)
Mittelgroße, Dreistöckige Eklektische Doppelhaushälfte mit Backsteinfassade, bunter Fassadenfarbe, Satteldach und Ziegeldach in Cambridgeshire
Mittelgroße, Dreistöckige Eklektische Doppelhaushälfte mit Backsteinfassade, bunter Fassadenfarbe, Satteldach und Ziegeldach in Cambridgeshire

Kleine, Einstöckige Moderne Doppelhaushälfte mit Putzfassade, schwarzer Fassadenfarbe, Satteldach und Schindeldach in San Francisco

Exterior of the "Primordial House", a modern duplex by DVW
Kleine, Einstöckige Moderne Doppelhaushälfte mit Metallfassade, grauer Fassadenfarbe, Satteldach, Blechdach und grauem Dach in New Orleans
Kleine, Einstöckige Moderne Doppelhaushälfte mit Metallfassade, grauer Fassadenfarbe, Satteldach, Blechdach und grauem Dach in New Orleans
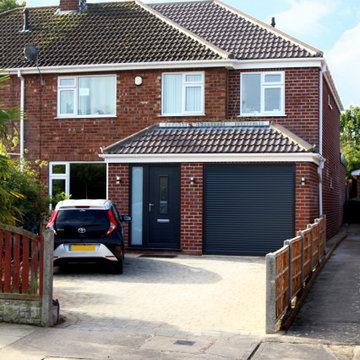
Two story side and rear extension creating a large open plan Living and Dining area, Study, two additional Bedrooms, Garage and Utility.
Mittelgroße, Zweistöckige Doppelhaushälfte mit Backsteinfassade, Satteldach und Ziegeldach in Sonstige
Mittelgroße, Zweistöckige Doppelhaushälfte mit Backsteinfassade, Satteldach und Ziegeldach in Sonstige

Each unit is 2,050 SF and has it's own private entrance and single car garage. Sherwin Williams Cyber Space was used as an accent against the white color.

Kleine, Zweistöckige Moderne Doppelhaushälfte mit Backsteinfassade, weißer Fassadenfarbe, Satteldach und Blechdach in Perth
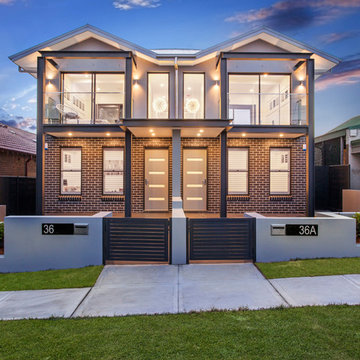
Mittelgroße, Zweistöckige Moderne Doppelhaushälfte mit Backsteinfassade, grauer Fassadenfarbe und Blechdach in Sydney

Modern renovation for two family dwelling. Very bright, open living dining kitchen concept. Modern appliances and fixtures. Stone built fire place, heart of Somerville MA.
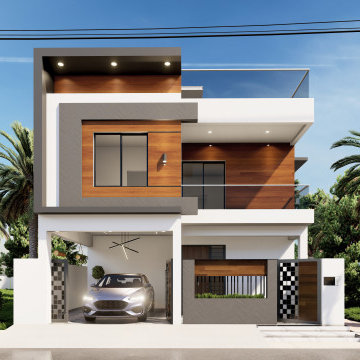
We recently had the opportunity to collaborate with Suresh Kannan to design a modern, contemporary façade for his new residence in Madurai. Though Suresh currently works as a busy bank manager in Trichy, he is building a new home in his hometown of Madurai.
Suresh wanted a clean, modern design that would reflect his family's contemporary sensibilities. He reached out to our team at Dwellist Architecture, one of the top architectural firms in Madurai, to craft a sleek, elegant exterior elevation.
Over several in-depth consultations, we gained an understanding of Suresh's affinity for modern aesthetics and a muted color palette. Keeping his preferences in mind, our architects developed concepts featuring wood, white, and gray tones with clean lines and large windows.
Suresh was thrilled with the outcome of the design our team delivered.
At Dwellist Architecture, we specialize in creating facades that capture the essence of our clients' unique sensibilities. To learn more about our architectural services, reach out today.

Joshua Hill
Mittelgroßes, Zweistöckiges Modernes Haus mit Backsteinfassade, weißer Fassadenfarbe und Flachdach in Washington, D.C.
Mittelgroßes, Zweistöckiges Modernes Haus mit Backsteinfassade, weißer Fassadenfarbe und Flachdach in Washington, D.C.
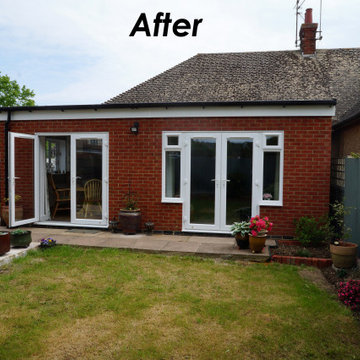
Kleine, Einstöckige Klassische Doppelhaushälfte mit Backsteinfassade und Flachdach in Buckinghamshire
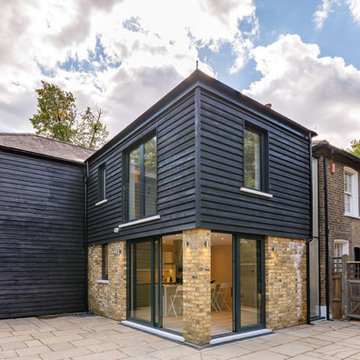
Sensitive two storey contemporary rear extension with dark timber cladding to first floor to visually break up the mass of the proposal and soften the scheme, whilst taking reference from the nearby historic cottages and other examples of weatherboard cladding found in the area. Architect: OPEN london. Contractor: Bentleys Renovation
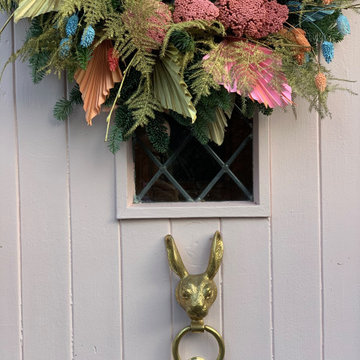
Painted the front door, update the ironmongery and dressed the front door for Christmas
Mittelgroße Doppelhaushälfte mit weißer Fassadenfarbe in Sonstige
Mittelgroße Doppelhaushälfte mit weißer Fassadenfarbe in Sonstige

The rear elevation of a 6m deep rear extension which was completed under Prior Approval.
Große, Einstöckige Moderne Doppelhaushälfte mit Backsteinfassade, bunter Fassadenfarbe, Satteldach, Ziegeldach und braunem Dach in Essex
Große, Einstöckige Moderne Doppelhaushälfte mit Backsteinfassade, bunter Fassadenfarbe, Satteldach, Ziegeldach und braunem Dach in Essex

Part two storey and single storey extensions to a semi-detached 1930 home at the back of the house to expand the space for a growing family and allow for the interior to feel brighter and more joyful.
Komfortabele Doppelhaushälften Ideen und Design
1