Komfortabele Eingang Ideen und Design
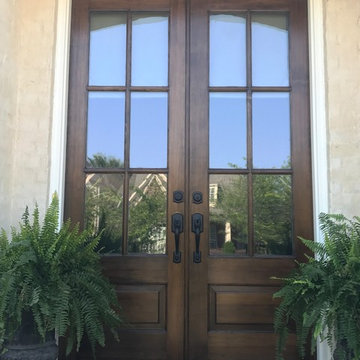
The finished doors with new fixtures. Paint work in Memphis, TN
Mittelgroße Klassische Haustür mit beiger Wandfarbe, Doppeltür und dunkler Holzhaustür in Sonstige
Mittelgroße Klassische Haustür mit beiger Wandfarbe, Doppeltür und dunkler Holzhaustür in Sonstige
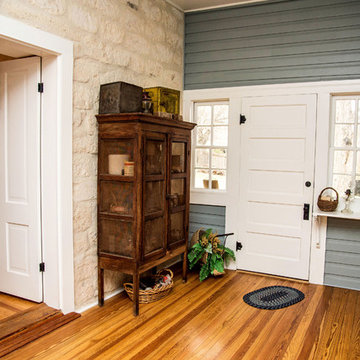
Mittelgroßes Landhausstil Foyer mit grauer Wandfarbe, dunklem Holzboden, Einzeltür, weißer Haustür und braunem Boden in Austin
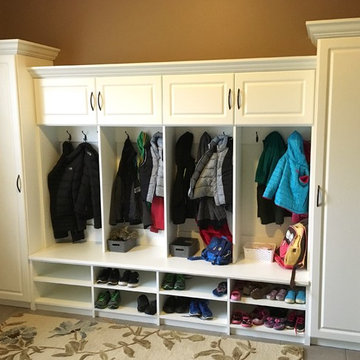
Mud room lockers
Mittelgroßer Klassischer Eingang mit brauner Wandfarbe, Porzellan-Bodenfliesen, grauem Boden und Stauraum in Indianapolis
Mittelgroßer Klassischer Eingang mit brauner Wandfarbe, Porzellan-Bodenfliesen, grauem Boden und Stauraum in Indianapolis
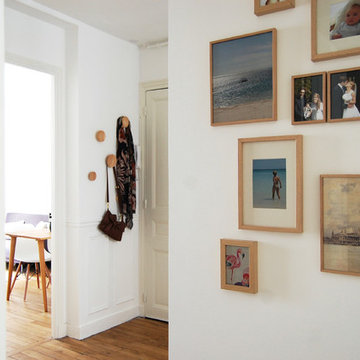
FRANCE PLATTEAU
Kleiner Nordischer Eingang mit Stauraum, weißer Wandfarbe, braunem Holzboden, Einzeltür, weißer Haustür und braunem Boden in Paris
Kleiner Nordischer Eingang mit Stauraum, weißer Wandfarbe, braunem Holzboden, Einzeltür, weißer Haustür und braunem Boden in Paris
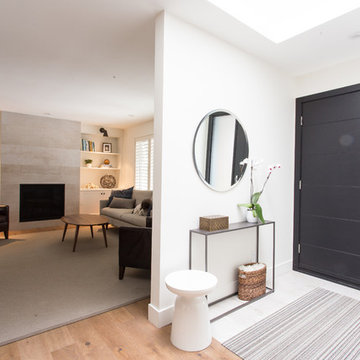
Whether you are coming or going, this foyer is welcoming and the narrow entrance table adds a minimalistic design feel to the space.
Kleines Mid-Century Foyer mit weißer Wandfarbe, hellem Holzboden, Einzeltür und schwarzer Haustür in Toronto
Kleines Mid-Century Foyer mit weißer Wandfarbe, hellem Holzboden, Einzeltür und schwarzer Haustür in Toronto
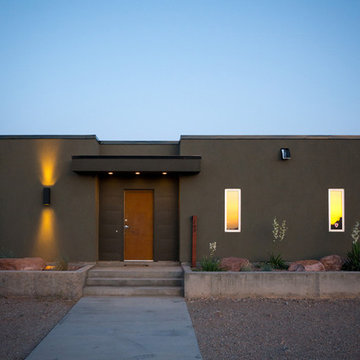
Erich Remash Architect
Moderne Haustür mit grüner Wandfarbe, Betonboden, Einzeltür und Haustür aus Metall in Seattle
Moderne Haustür mit grüner Wandfarbe, Betonboden, Einzeltür und Haustür aus Metall in Seattle
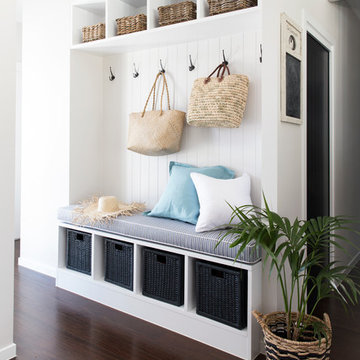
Interior Design by Donna Guyler Design
Kleiner Maritimer Eingang mit Stauraum, dunklem Holzboden und weißer Wandfarbe in Gold Coast - Tweed
Kleiner Maritimer Eingang mit Stauraum, dunklem Holzboden und weißer Wandfarbe in Gold Coast - Tweed
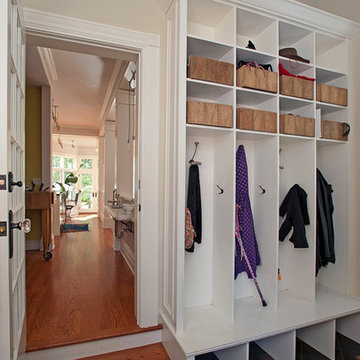
Mittelgroßer Klassischer Eingang mit Stauraum, beiger Wandfarbe, Schieferboden, Einzeltür, weißer Haustür und schwarzem Boden in New York
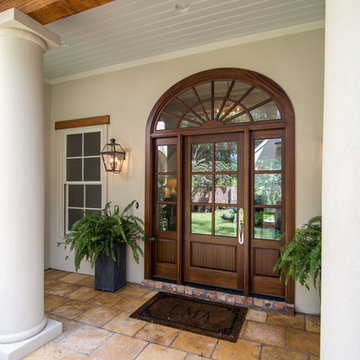
Virtual Tours by Jeff
(318) 465-0629
http://vtbyjeff.com
Location: Shreveport, LA
Steve Simon Construction, Inc.
Shreveport Home Builders and General Contractors
855 Pierremont Rd Suite 200
Shreveport, LA 71106
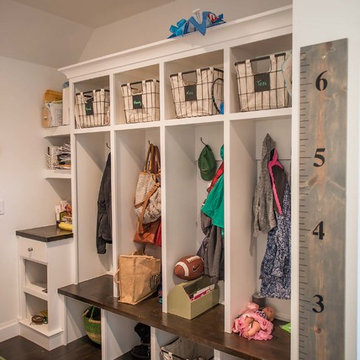
These mudroom lockers are perfect for dropping off the kids gear as they come in the house.
Mittelgroßer Rustikaler Eingang mit Stauraum, weißer Wandfarbe und dunklem Holzboden in Sonstige
Mittelgroßer Rustikaler Eingang mit Stauraum, weißer Wandfarbe und dunklem Holzboden in Sonstige
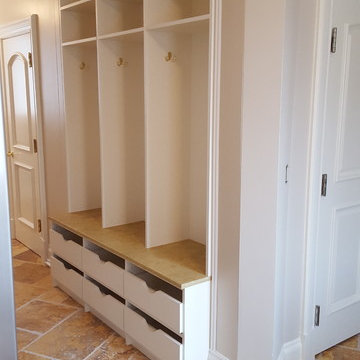
Beautiful built in Mud Room Section. This was built into this area and then custom walls were put in to give it the complete built in look. Countertop to match the flooring that was there and scoop drawers for the kids to store their items.
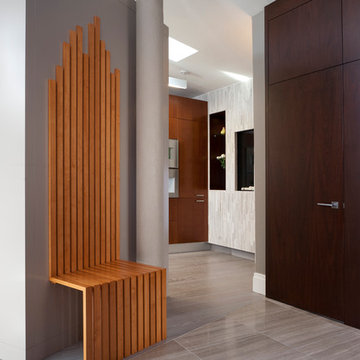
The main floor and kitchen was completely updated in this West End home.
Mittelgroßes Modernes Foyer mit grauer Wandfarbe, Porzellan-Bodenfliesen, Einzeltür und dunkler Holzhaustür in Toronto
Mittelgroßes Modernes Foyer mit grauer Wandfarbe, Porzellan-Bodenfliesen, Einzeltür und dunkler Holzhaustür in Toronto
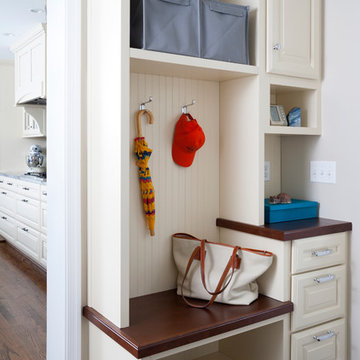
Kleiner Klassischer Eingang mit Stauraum, grauer Wandfarbe und Vinylboden in Washington, D.C.
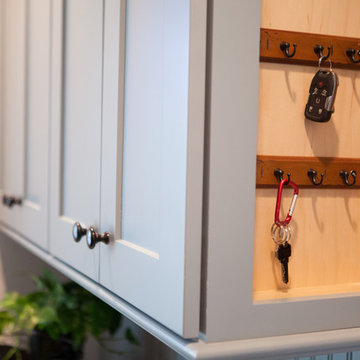
This 1930's Barrington Hills farmhouse was in need of some TLC when it was purchased by this southern family of five who planned to make it their new home. The renovation taken on by Advance Design Studio's designer Scott Christensen and master carpenter Justin Davis included a custom porch, custom built in cabinetry in the living room and children's bedrooms, 2 children's on-suite baths, a guest powder room, a fabulous new master bath with custom closet and makeup area, a new upstairs laundry room, a workout basement, a mud room, new flooring and custom wainscot stairs with planked walls and ceilings throughout the home.
The home's original mechanicals were in dire need of updating, so HVAC, plumbing and electrical were all replaced with newer materials and equipment. A dramatic change to the exterior took place with the addition of a quaint standing seam metal roofed farmhouse porch perfect for sipping lemonade on a lazy hot summer day.
In addition to the changes to the home, a guest house on the property underwent a major transformation as well. Newly outfitted with updated gas and electric, a new stacking washer/dryer space was created along with an updated bath complete with a glass enclosed shower, something the bath did not previously have. A beautiful kitchenette with ample cabinetry space, refrigeration and a sink was transformed as well to provide all the comforts of home for guests visiting at the classic cottage retreat.
The biggest design challenge was to keep in line with the charm the old home possessed, all the while giving the family all the convenience and efficiency of modern functioning amenities. One of the most interesting uses of material was the porcelain "wood-looking" tile used in all the baths and most of the home's common areas. All the efficiency of porcelain tile, with the nostalgic look and feel of worn and weathered hardwood floors. The home’s casual entry has an 8" rustic antique barn wood look porcelain tile in a rich brown to create a warm and welcoming first impression.
Painted distressed cabinetry in muted shades of gray/green was used in the powder room to bring out the rustic feel of the space which was accentuated with wood planked walls and ceilings. Fresh white painted shaker cabinetry was used throughout the rest of the rooms, accentuated by bright chrome fixtures and muted pastel tones to create a calm and relaxing feeling throughout the home.
Custom cabinetry was designed and built by Advance Design specifically for a large 70” TV in the living room, for each of the children’s bedroom’s built in storage, custom closets, and book shelves, and for a mudroom fit with custom niches for each family member by name.
The ample master bath was fitted with double vanity areas in white. A generous shower with a bench features classic white subway tiles and light blue/green glass accents, as well as a large free standing soaking tub nestled under a window with double sconces to dim while relaxing in a luxurious bath. A custom classic white bookcase for plush towels greets you as you enter the sanctuary bath.
Joe Nowak
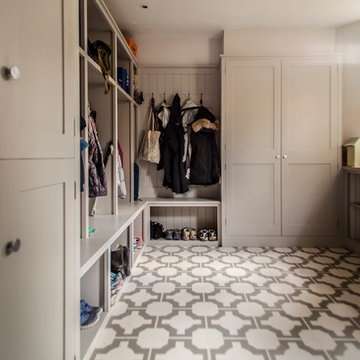
ALEXIS HAMILTON
Mittelgroßer Country Eingang mit grauer Wandfarbe, Vinylboden und buntem Boden in Hampshire
Mittelgroßer Country Eingang mit grauer Wandfarbe, Vinylboden und buntem Boden in Hampshire
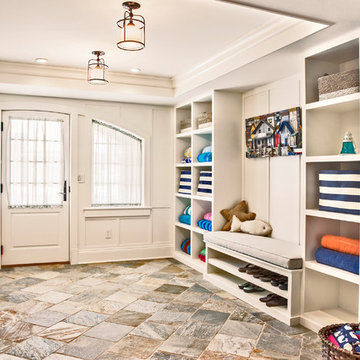
Mud Room – slate floor , Marvin doors, custom built-in cabinetry, coffer ceiling.
Mittelgroßer Maritimer Eingang mit Schieferboden, Einzeltür, weißer Haustür, Stauraum und weißer Wandfarbe in New York
Mittelgroßer Maritimer Eingang mit Schieferboden, Einzeltür, weißer Haustür, Stauraum und weißer Wandfarbe in New York
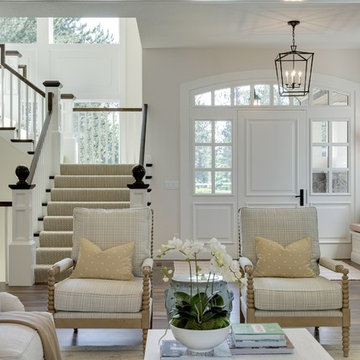
SpaceCrafting
Große Klassische Haustür mit Einzeltür, weißer Haustür, braunem Boden, beiger Wandfarbe und braunem Holzboden in Minneapolis
Große Klassische Haustür mit Einzeltür, weißer Haustür, braunem Boden, beiger Wandfarbe und braunem Holzboden in Minneapolis
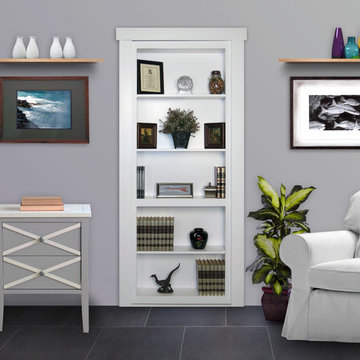
Overview of an entrance to a panic room through a hidden door.
Großer Klassischer Eingang mit Einzeltür in Salt Lake City
Großer Klassischer Eingang mit Einzeltür in Salt Lake City
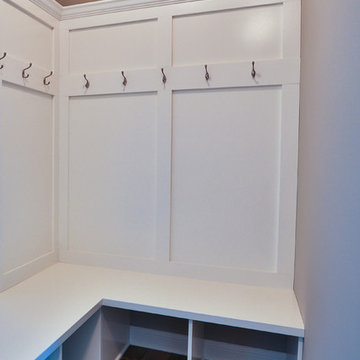
Mittelgroßer Moderner Eingang mit Stauraum, beiger Wandfarbe und braunem Holzboden in Minneapolis

A compact entryway in downtown Brooklyn was in need of some love (and storage!). A geometric wallpaper was added to one wall to bring in some zing, with wooden coat hooks of multiple sizes at adult and kid levels. A small console table allows for additional storage within the space, and a stool provides a place to sit and change shoes.
Komfortabele Eingang Ideen und Design
3