Komfortabele Eingang mit hellem Holzboden Ideen und Design
Suche verfeinern:
Budget
Sortieren nach:Heute beliebt
1 – 20 von 2.851 Fotos
1 von 3

Mittelgroße Moderne Haustür mit weißer Wandfarbe, hellem Holzboden, grauem Boden, Einzeltür und schwarzer Haustür in Sonstige

Lynnette Bauer - 360REI
Großer Moderner Eingang mit Stauraum, grauer Wandfarbe, hellem Holzboden, Einzeltür und schwarzer Haustür in Minneapolis
Großer Moderner Eingang mit Stauraum, grauer Wandfarbe, hellem Holzboden, Einzeltür und schwarzer Haustür in Minneapolis

Completely renovated foyer entryway ceiling created and assembled by the team at Mark Templeton Designs, LLC using over 100 year old reclaimed wood sourced in the southeast. Light custom installed using custom reclaimed wood hardware connections. Photo by Styling Spaces Home Re-design.

Mittelgroßes Klassisches Foyer mit Klöntür, beiger Wandfarbe, hellem Holzboden und roter Haustür in Seattle

Kleiner Moderner Eingang mit Vestibül, blauer Wandfarbe, hellem Holzboden, Einzeltür, blauer Haustür und eingelassener Decke in Paris
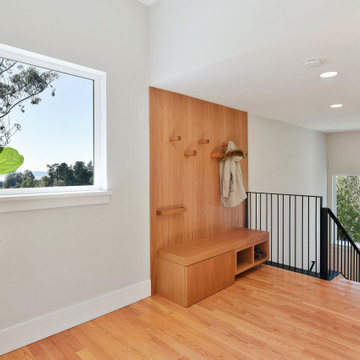
Custom designed and built entry coat rack, bench and shoe storage. Custom designed and built metal guardrail and handrail
Modernes Foyer mit hellem Holzboden in San Francisco
Modernes Foyer mit hellem Holzboden in San Francisco
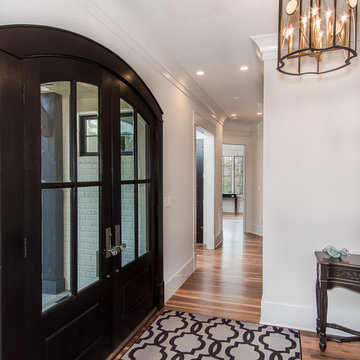
Mittelgroßer Klassischer Eingang mit Korridor, weißer Wandfarbe, hellem Holzboden, Doppeltür und dunkler Holzhaustür in Raleigh
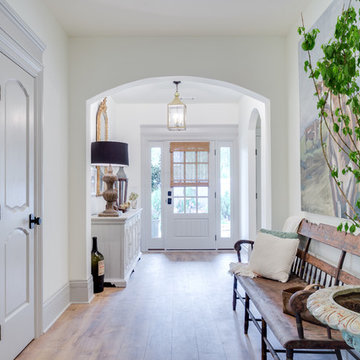
Mittelgroßer Landhausstil Eingang mit Korridor, Einzeltür, weißer Haustür, weißer Wandfarbe, hellem Holzboden und braunem Boden in Orange County
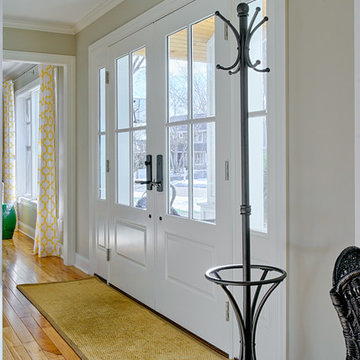
The front door replacement. The existing all wood doors had small lites (windows) letting in almost no light. We replaced the doors with these customized stock steel doors. The light floods the main level.
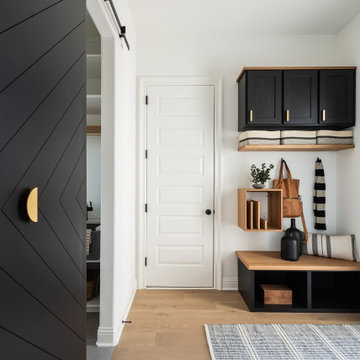
Modern Mud Room with Floating Charging Station
Kleiner Moderner Eingang mit Stauraum, weißer Wandfarbe, hellem Holzboden, schwarzer Haustür und Einzeltür in Dallas
Kleiner Moderner Eingang mit Stauraum, weißer Wandfarbe, hellem Holzboden, schwarzer Haustür und Einzeltür in Dallas
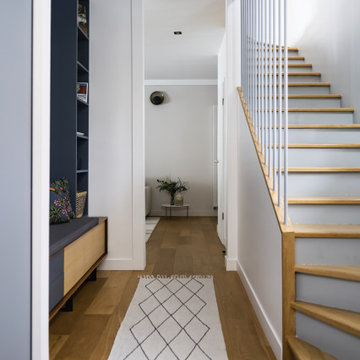
Mittelgroßes Modernes Foyer mit grauer Wandfarbe, hellem Holzboden und braunem Boden in Paris
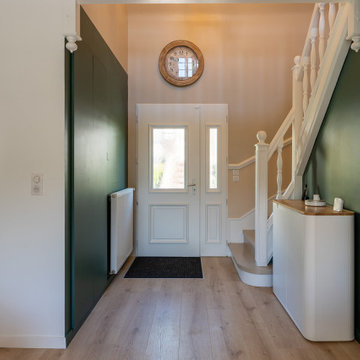
Mes clients désiraient une circulation plus fluide pour leur pièce à vivre et une ambiance plus chaleureuse et moderne.
Après une étude de faisabilité, nous avons décidé d'ouvrir une partie du mur porteur afin de créer un bloc central recevenant d'un côté les éléments techniques de la cuisine et de l'autre le poêle rotatif pour le salon. Dès l'entrée, nous avons alors une vue sur le grand salon.
La cuisine a été totalement retravaillée, un grand plan de travail et de nombreux rangements, idéal pour cette grande famille.
Côté salle à manger, nous avons joué avec du color zonning, technique de peinture permettant de créer un espace visuellement. Une grande table esprit industriel, un banc et des chaises colorées pour un espace dynamique et chaleureux.
Pour leur salon, mes clients voulaient davantage de rangement et des lignes modernes, j'ai alors dessiné un meuble sur mesure aux multiples rangements et servant de meuble TV. Un canapé en cuir marron et diverses assises modulables viennent délimiter cet espace chaleureux et conviviale.
L'ensemble du sol a été changé pour un modèle en startifié chêne raboté pour apporter de la chaleur à la pièce à vivre.
Le mobilier et la décoration s'articulent autour d'un camaïeu de verts et de teintes chaudes pour une ambiance chaleureuse, moderne et dynamique.

As a conceptual urban infill project, the Wexley is designed for a narrow lot in the center of a city block. The 26’x48’ floor plan is divided into thirds from front to back and from left to right. In plan, the left third is reserved for circulation spaces and is reflected in elevation by a monolithic block wall in three shades of gray. Punching through this block wall, in three distinct parts, are the main levels windows for the stair tower, bathroom, and patio. The right two-thirds of the main level are reserved for the living room, kitchen, and dining room. At 16’ long, front to back, these three rooms align perfectly with the three-part block wall façade. It’s this interplay between plan and elevation that creates cohesion between each façade, no matter where it’s viewed. Given that this project would have neighbors on either side, great care was taken in crafting desirable vistas for the living, dining, and master bedroom. Upstairs, with a view to the street, the master bedroom has a pair of closets and a skillfully planned bathroom complete with soaker tub and separate tiled shower. Main level cabinetry and built-ins serve as dividing elements between rooms and framing elements for views outside.
Architect: Visbeen Architects
Builder: J. Peterson Homes
Photographer: Ashley Avila Photography
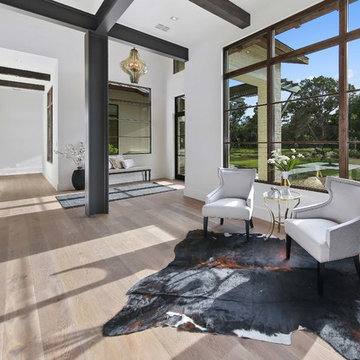
Cordillera Ranch Residence
Builder: Todd Glowka
Designer: Jessica Claiborne, Claiborne & Co too
Photo Credits: Lauren Keller
Materials Used: Macchiato Plank, Vaal 3D Wallboard, Ipe Decking
European Oak Engineered Wood Flooring, Engineered Red Oak 3D wall paneling, Ipe Decking on exterior walls.
This beautiful home, located in Boerne, Tx, utilizes our Macchiato Plank for the flooring, Vaal 3D Wallboard on the chimneys, and Ipe Decking for the exterior walls. The modern luxurious feel of our products are a match made in heaven for this upscale residence.
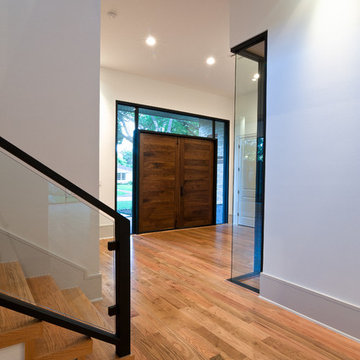
This beautiful custom home has it all with the grand double door entry, modern open layout, contemporary kitchen and lavish master suite. Light hardwood floors and white walls give an elegant art gallery feel that makes this home very warm and inviting.
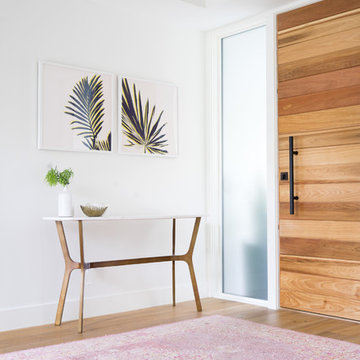
Lane Dittoe Photographs
[FIXE] design house interors
Mittelgroße Mid-Century Haustür mit weißer Wandfarbe, hellem Holzboden und Einzeltür in Orange County
Mittelgroße Mid-Century Haustür mit weißer Wandfarbe, hellem Holzboden und Einzeltür in Orange County
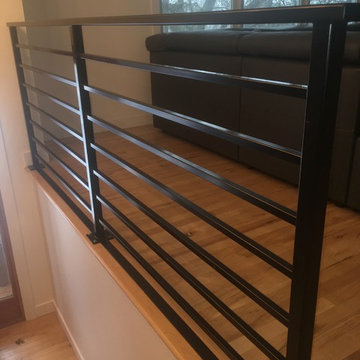
Mittelgroßes Modernes Foyer mit grauer Wandfarbe, hellem Holzboden, Einzeltür und buntem Boden in Minneapolis
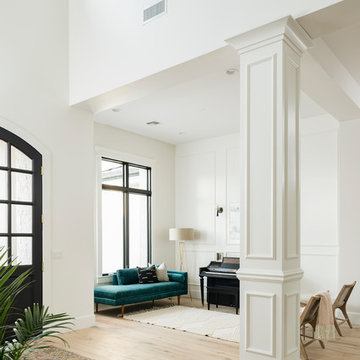
High Res Media
Großes Klassisches Foyer mit weißer Wandfarbe, hellem Holzboden, Doppeltür, schwarzer Haustür und beigem Boden in Phoenix
Großes Klassisches Foyer mit weißer Wandfarbe, hellem Holzboden, Doppeltür, schwarzer Haustür und beigem Boden in Phoenix
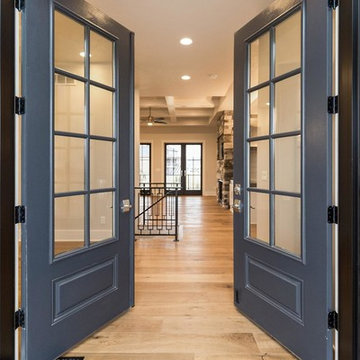
Mittelgroße Klassische Haustür mit grauer Wandfarbe, hellem Holzboden, Doppeltür und blauer Haustür in Sonstige
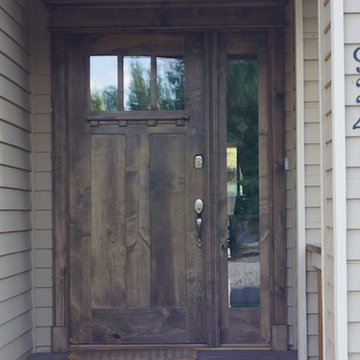
Mittelgroße Rustikale Haustür mit Einzeltür, dunkler Holzhaustür, beiger Wandfarbe und hellem Holzboden in Salt Lake City
Komfortabele Eingang mit hellem Holzboden Ideen und Design
1