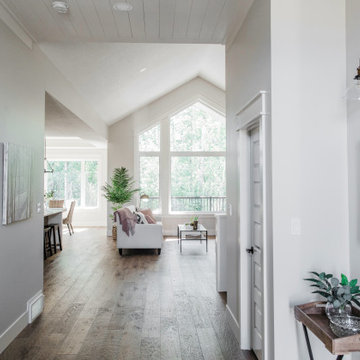Komfortabele Eingang mit Holzdielendecke Ideen und Design
Suche verfeinern:
Budget
Sortieren nach:Heute beliebt
1 – 20 von 66 Fotos

Прихожая в загородном доме в стиле кантри. Шкаф с зеркалами, Mister Doors, пуфик, Restoration Hardware. Кафель, Vives. Светильники шары. Входная дверь.

This here is the Entry Nook. A place to pop your shoes on, hand your coat up and just to take a minute.
Mittelgroße Moderne Haustür mit weißer Wandfarbe, Betonboden, Drehtür, schwarzer Haustür, schwarzem Boden und Holzdielendecke in Hamilton
Mittelgroße Moderne Haustür mit weißer Wandfarbe, Betonboden, Drehtür, schwarzer Haustür, schwarzem Boden und Holzdielendecke in Hamilton

This is a light rustic European White Oak hardwood floor.
Mittelgroßer Klassischer Eingang mit weißer Wandfarbe, braunem Holzboden, braunem Boden, Holzdielendecke, Korridor, Einzeltür und weißer Haustür in Santa Barbara
Mittelgroßer Klassischer Eingang mit weißer Wandfarbe, braunem Holzboden, braunem Boden, Holzdielendecke, Korridor, Einzeltür und weißer Haustür in Santa Barbara

This Ohana model ATU tiny home is contemporary and sleek, cladded in cedar and metal. The slanted roof and clean straight lines keep this 8x28' tiny home on wheels looking sharp in any location, even enveloped in jungle. Cedar wood siding and metal are the perfect protectant to the elements, which is great because this Ohana model in rainy Pune, Hawaii and also right on the ocean.
A natural mix of wood tones with dark greens and metals keep the theme grounded with an earthiness.
Theres a sliding glass door and also another glass entry door across from it, opening up the center of this otherwise long and narrow runway. The living space is fully equipped with entertainment and comfortable seating with plenty of storage built into the seating. The window nook/ bump-out is also wall-mounted ladder access to the second loft.
The stairs up to the main sleeping loft double as a bookshelf and seamlessly integrate into the very custom kitchen cabinets that house appliances, pull-out pantry, closet space, and drawers (including toe-kick drawers).
A granite countertop slab extends thicker than usual down the front edge and also up the wall and seamlessly cases the windowsill.
The bathroom is clean and polished but not without color! A floating vanity and a floating toilet keep the floor feeling open and created a very easy space to clean! The shower had a glass partition with one side left open- a walk-in shower in a tiny home. The floor is tiled in slate and there are engineered hardwood flooring throughout.
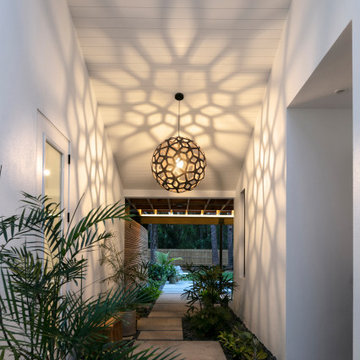
Mittelgroßer Moderner Eingang mit Korridor, weißer Wandfarbe, Betonboden, Einzeltür, heller Holzhaustür, grauem Boden und Holzdielendecke in Tampa

Mittelgroßes Landhaus Foyer mit Porzellan-Bodenfliesen, schwarzem Boden, Holzdielendecke und Holzdielenwänden in New York

Mountain View Entry addition
Butterfly roof with clerestory windows pour natural light into the entry. An IKEA PAX system closet with glass doors reflect light from entry door and sidelight.
Photography: Mark Pinkerton VI360

玄関に隣接した小上がりは客間としても使えるようにしています。
Mittelgroßer Skandinavischer Eingang mit Korridor, weißer Wandfarbe, Betonboden, Einzeltür, brauner Haustür, grauem Boden, Holzdielendecke und Holzdielenwänden in Sonstige
Mittelgroßer Skandinavischer Eingang mit Korridor, weißer Wandfarbe, Betonboden, Einzeltür, brauner Haustür, grauem Boden, Holzdielendecke und Holzdielenwänden in Sonstige

Прихожая в загородном доме с жилой мансардой. Из нее лестница ведет в жилые помещения на мансардном этаже. А так же можно попасть в гараж и гостевой санузел.
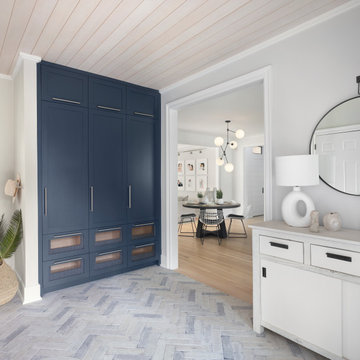
“We turned an overcrowded and impractical storage space into an organized, easy-on-the-eyes, welcoming mudroom for this active family of five”, Hogue says.
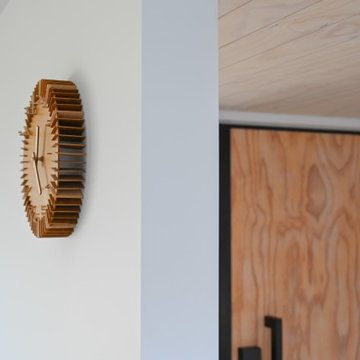
Kleine Skandinavische Haustür mit weißer Wandfarbe, Einzeltür, heller Holzhaustür und Holzdielendecke in Sonstige
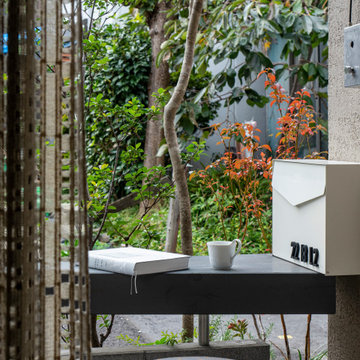
玄関前のカウンターは帰宅時の荷物置き場やリモートワーク中の休憩スペースなどとして使っている
Kleines Asiatisches Foyer mit beiger Wandfarbe, Betonboden, Schiebetür, brauner Haustür, grauem Boden und Holzdielendecke in Tokio
Kleines Asiatisches Foyer mit beiger Wandfarbe, Betonboden, Schiebetür, brauner Haustür, grauem Boden und Holzdielendecke in Tokio
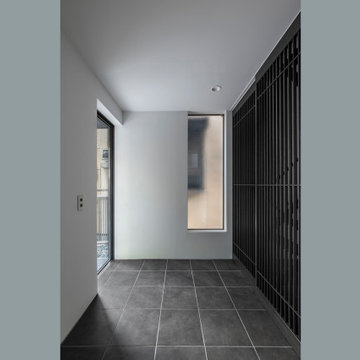
Kleiner Moderner Eingang mit Korridor, weißer Wandfarbe, Keramikboden, Einzeltür, schwarzer Haustür, grauem Boden, Holzdielendecke und Holzdielenwänden in Tokio
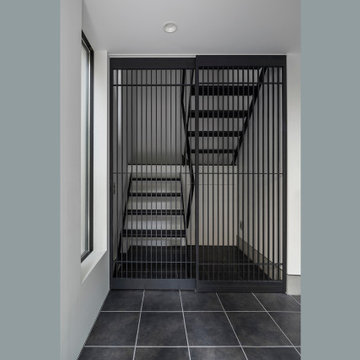
Kleiner Moderner Eingang mit Korridor, weißer Wandfarbe, Keramikboden, Einzeltür, schwarzer Haustür, grauem Boden, Holzdielendecke und Holzdielenwänden in Tokio
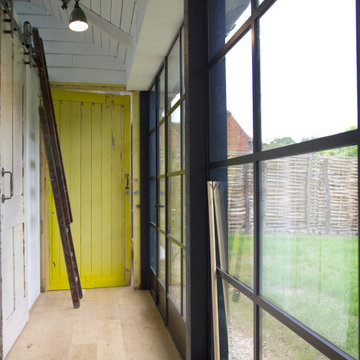
Crittall metal framed windows lead out onto an immature garden space. The main arterial corridor of the barn links the kitchen, bathroom and bedroom with direct garden views.
The bold yellow original timber door is re-appropriated as a large pivot bedroom door.
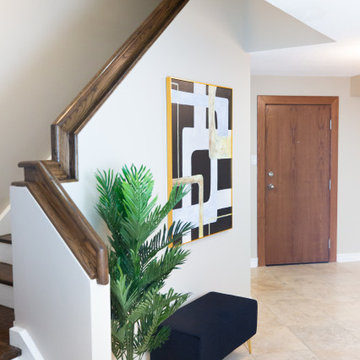
Mittelgroßes Modernes Foyer mit beiger Wandfarbe, Keramikboden, Einzeltür, hellbrauner Holzhaustür, beigem Boden, Holzdielendecke und Holzdielenwänden in Toronto
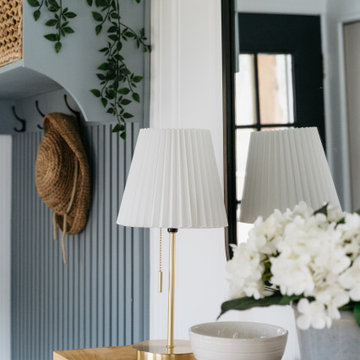
Kleiner Eingang mit Stauraum, weißer Wandfarbe, schwarzer Haustür, Holzdielendecke und Wandpaneelen in Toronto
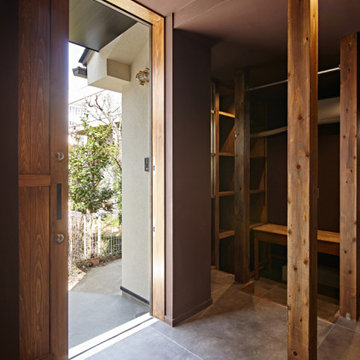
Mittelgroßer Moderner Eingang mit Stauraum, brauner Wandfarbe, Keramikboden, Schiebetür, hellbrauner Holzhaustür, grauem Boden, Holzdielendecke und Holzdielenwänden in Sonstige
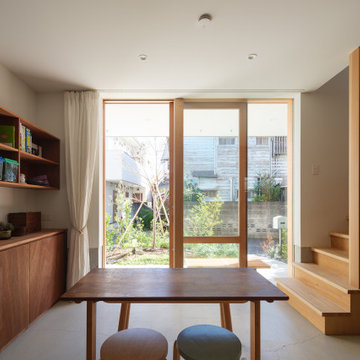
縁側テラスから庭へ繋がる、多目的な土間
1階は庭に開放できる土間空間としました。土間は玄関、接客スペース、工作室などを兼ねる多目的なスペースで、2階のプライベートなリビングに対してオープンな第二のリビングスペースとなります。
写真:西川公朗
Mittelgroße Moderne Haustür mit weißer Wandfarbe, Betonboden, Schiebetür, hellbrauner Holzhaustür, weißem Boden, Holzdielendecke und Holzdielenwänden in Tokio
Mittelgroße Moderne Haustür mit weißer Wandfarbe, Betonboden, Schiebetür, hellbrauner Holzhaustür, weißem Boden, Holzdielendecke und Holzdielenwänden in Tokio
Komfortabele Eingang mit Holzdielendecke Ideen und Design
1
