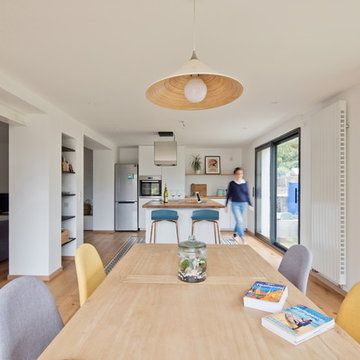Komfortabele Esszimmer Ideen und Design
Suche verfeinern:
Budget
Sortieren nach:Heute beliebt
121 – 140 von 47.720 Fotos
1 von 2
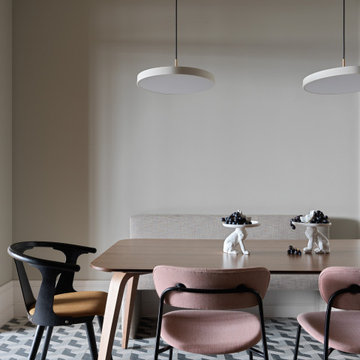
Столовая зона, которая расположена в общем помещении вместе с кухней. Черно-белая плитка под терраццо выгодно подчеркивает нюансные оттенки обивки стульев. Вдоль стены стоит кушетка, выполненная по авторскому эскизу дизайнера проекта

Mittelgroße Moderne Wohnküche mit weißer Wandfarbe, Kaminofen, Kaminumrandung aus Backstein und braunem Boden in Sonstige
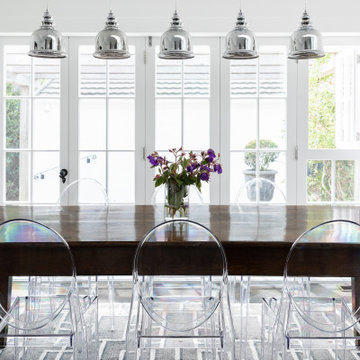
Classic small compact kitchen in Takapuna.
Kleine Klassische Wohnküche mit dunklem Holzboden und braunem Boden in Auckland
Kleine Klassische Wohnküche mit dunklem Holzboden und braunem Boden in Auckland
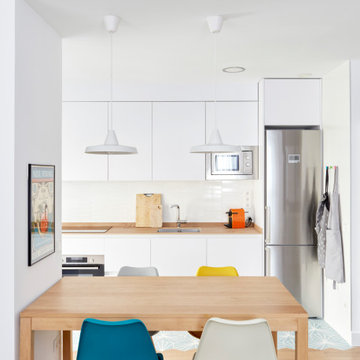
Offenes, Mittelgroßes Modernes Esszimmer mit weißer Wandfarbe und hellem Holzboden in Madrid

A run down traditional 1960's home in the heart of the san Fernando valley area is a common site for home buyers in the area. so, what can you do with it you ask? A LOT! is our answer. Most first-time home buyers are on a budget when they need to remodel and we know how to maximize it. The entire exterior of the house was redone with #stucco over layer, some nice bright color for the front door to pop out and a modern garage door is a good add. the back yard gained a huge 400sq. outdoor living space with Composite Decking from Cali Bamboo and a fantastic insulated patio made from aluminum. The pool was redone with dark color pebble-tech for better temperature capture and the 0 maintenance of the material.
Inside we used water resistance wide planks European oak look-a-like laminated flooring. the floor is continues throughout the entire home (except the bathrooms of course ? ).
A gray/white and a touch of earth tones for the wall colors to bring some brightness to the house.
The center focal point of the house is the transitional farmhouse kitchen with real reclaimed wood floating shelves and custom-made island vegetables/fruits baskets on a full extension hardware.
take a look at the clean and unique countertop cloudburst-concrete by caesarstone it has a "raw" finish texture.
The master bathroom is made entirely from natural slate stone in different sizes, wall mounted modern vanity and a fantastic shower system by Signature Hardware.
Guest bathroom was lightly remodeled as well with a new 66"x36" Mariposa tub by Kohler with a single piece quartz slab installed above it.
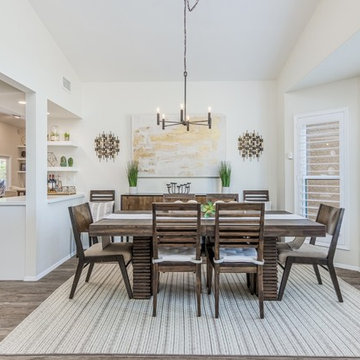
At our San Salvador project, we did a complete kitchen remodel, redesigned the fireplace in the living room and installed all new porcelain wood-looking tile throughout.
Before the kitchen was outdated, very dark and closed in with a soffit lid and old wood cabinetry. The fireplace wall was original to the home and needed to be redesigned to match the new modern style. We continued the porcelain tile from an earlier phase to go into the newly remodeled areas. We completely removed the lid above the kitchen, creating a much more open and inviting space. Then we opened up the pantry wall that previously closed in the kitchen, allowing a new view and creating a modern bar area.
The young family wanted to brighten up the space with modern selections, finishes and accessories. Our clients selected white textured laminate cabinetry for the kitchen with marble-looking quartz countertops and waterfall edges for the island with mid-century modern barstools. For the backsplash, our clients decided to do something more personalized by adding white marble porcelain tile, installed in a herringbone pattern. In the living room, for the new fireplace design we moved the TV above the firebox for better viewing and brought it all the way up to the ceiling. We added a neutral stone-looking porcelain tile and floating shelves on each side to complete the modern style of the home.
Our clients did a great job furnishing and decorating their house, it almost felt like it was staged which we always appreciate and love.
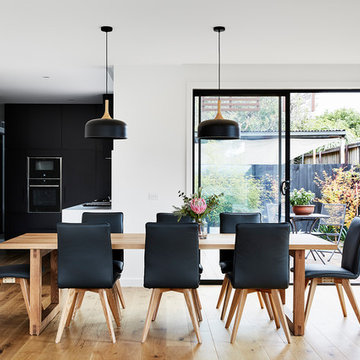
The compact kitchen has an outlook to the outdoor living space. The kitchen is separated from the living room by orientation while still has visual access to the whole space.
Photography: Tess Kelly
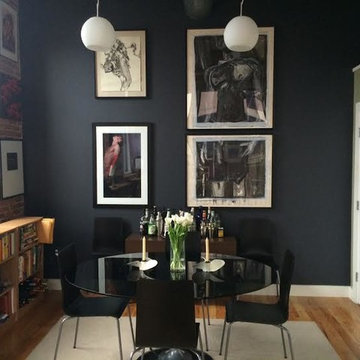
Offenes, Kleines Stilmix Esszimmer ohne Kamin mit schwarzer Wandfarbe, braunem Holzboden und braunem Boden in Austin
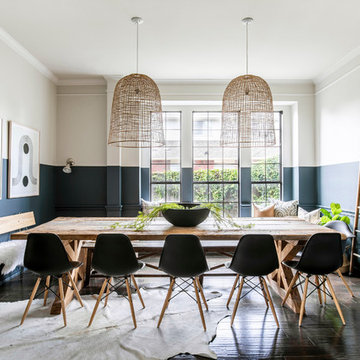
J.Turnbough Photography
Geschlossenes, Mittelgroßes Maritimes Esszimmer ohne Kamin mit bunten Wänden, dunklem Holzboden und braunem Boden in Dallas
Geschlossenes, Mittelgroßes Maritimes Esszimmer ohne Kamin mit bunten Wänden, dunklem Holzboden und braunem Boden in Dallas

Marisa Vitale Photography
Offenes Mid-Century Esszimmer mit weißer Wandfarbe, braunem Holzboden, Tunnelkamin, gefliester Kaminumrandung und braunem Boden in Los Angeles
Offenes Mid-Century Esszimmer mit weißer Wandfarbe, braunem Holzboden, Tunnelkamin, gefliester Kaminumrandung und braunem Boden in Los Angeles
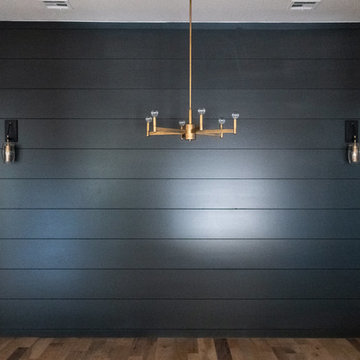
Offenes, Großes Klassisches Esszimmer ohne Kamin mit schwarzer Wandfarbe, hellem Holzboden und braunem Boden in Oklahoma City
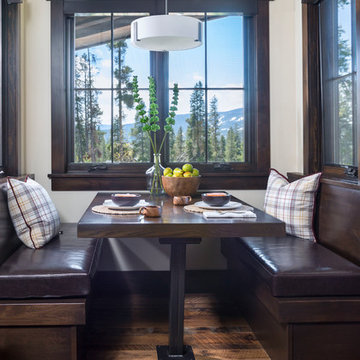
Reclaimed flooring by Reclaimed DesignWorks. Photos by Emily Minton Redfield Photography.
Kleine Rustikale Wohnküche ohne Kamin mit weißer Wandfarbe, braunem Holzboden und braunem Boden in Denver
Kleine Rustikale Wohnküche ohne Kamin mit weißer Wandfarbe, braunem Holzboden und braunem Boden in Denver
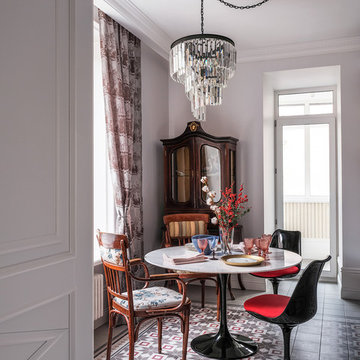
Дизайнеры: Ольга Кондратова, Мария Петрова
Фотограф: Дина Александрова
Mittelgroße Eklektische Wohnküche mit weißer Wandfarbe, Porzellan-Bodenfliesen und buntem Boden in Moskau
Mittelgroße Eklektische Wohnküche mit weißer Wandfarbe, Porzellan-Bodenfliesen und buntem Boden in Moskau
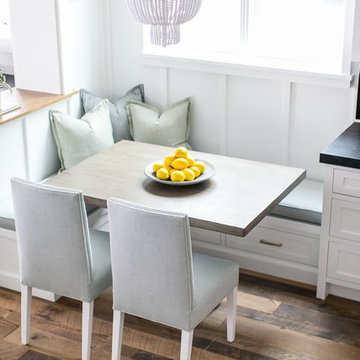
Offenes, Mittelgroßes Maritimes Esszimmer mit beiger Wandfarbe, dunklem Holzboden und braunem Boden in Orange County
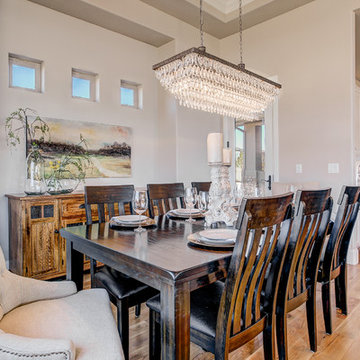
Offenes, Mittelgroßes Klassisches Esszimmer mit beiger Wandfarbe, braunem Holzboden, Kamin, Kaminumrandung aus Stein und braunem Boden in Denver
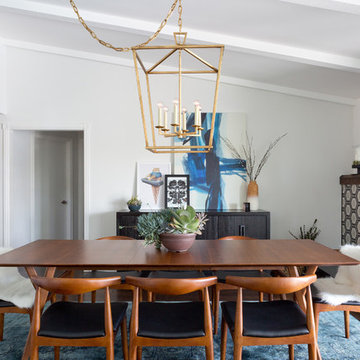
Mittelgroße Retro Wohnküche mit weißer Wandfarbe, dunklem Holzboden, Kamin und gefliester Kaminumrandung in Los Angeles
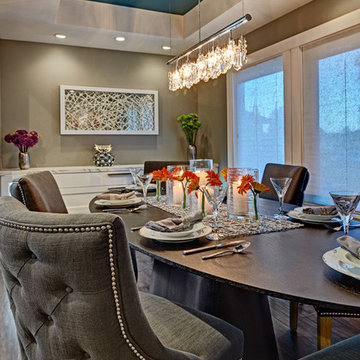
This home remodel is a celebration of curves and light. Starting from humble beginnings as a basic builder ranch style house, the design challenge was maximizing natural light throughout and providing the unique contemporary style the client’s craved.
The Entry offers a spectacular first impression and sets the tone with a large skylight and an illuminated curved wall covered in a wavy pattern Porcelanosa tile.
The chic entertaining kitchen was designed to celebrate a public lifestyle and plenty of entertaining. Celebrating height with a robust amount of interior architectural details, this dynamic kitchen still gives one that cozy feeling of home sweet home. The large “L” shaped island accommodates 7 for seating. Large pendants over the kitchen table and sink provide additional task lighting and whimsy. The Dekton “puzzle” countertop connection was designed to aid the transition between the two color countertops and is one of the homeowner’s favorite details. The built-in bistro table provides additional seating and flows easily into the Living Room.
A curved wall in the Living Room showcases a contemporary linear fireplace and tv which is tucked away in a niche. Placing the fireplace and furniture arrangement at an angle allowed for more natural walkway areas that communicated with the exterior doors and the kitchen working areas.
The dining room’s open plan is perfect for small groups and expands easily for larger events. Raising the ceiling created visual interest and bringing the pop of teal from the Kitchen cabinets ties the space together. A built-in buffet provides ample storage and display.
The Sitting Room (also called the Piano room for its previous life as such) is adjacent to the Kitchen and allows for easy conversation between chef and guests. It captures the homeowner’s chic sense of style and joie de vivre.
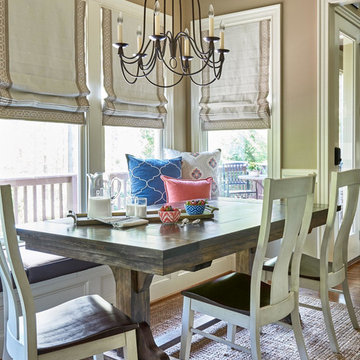
Offenes, Mittelgroßes Country Esszimmer mit beiger Wandfarbe und dunklem Holzboden in Raleigh
Komfortabele Esszimmer Ideen und Design
7

