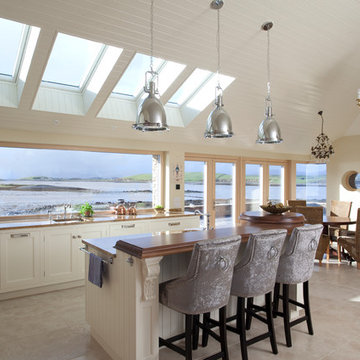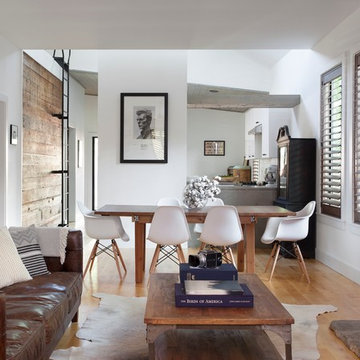Komfortabele Esszimmer Ideen und Design
Suche verfeinern:
Budget
Sortieren nach:Heute beliebt
141 – 160 von 47.714 Fotos
1 von 2
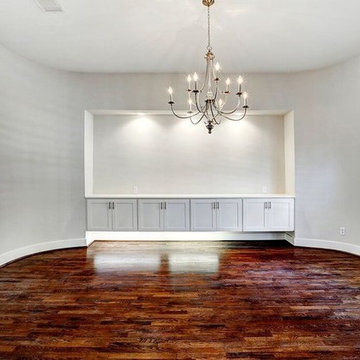
Geschlossenes, Mittelgroßes Modernes Esszimmer mit grauer Wandfarbe, dunklem Holzboden und braunem Boden in Houston
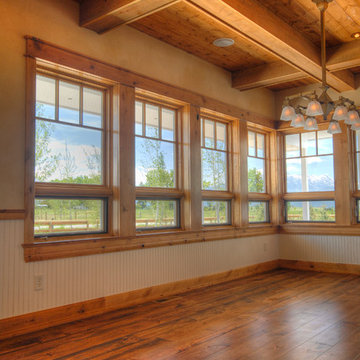
Offenes, Mittelgroßes Landhausstil Esszimmer ohne Kamin mit beiger Wandfarbe, braunem Holzboden und braunem Boden in Sonstige
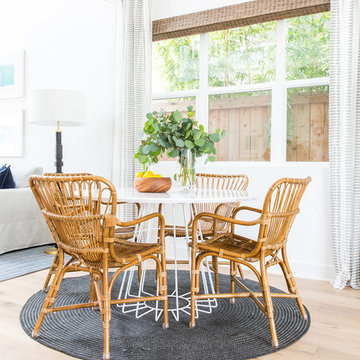
Offenes, Mittelgroßes Maritimes Esszimmer ohne Kamin mit weißer Wandfarbe, hellem Holzboden und beigem Boden in Orange County
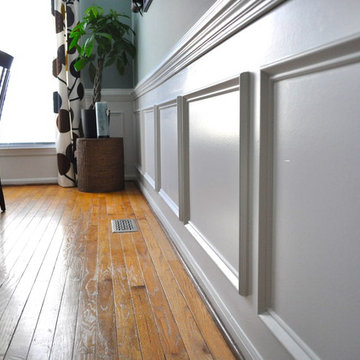
Geschlossenes, Kleines Retro Esszimmer ohne Kamin mit grauer Wandfarbe und braunem Holzboden in Washington, D.C.
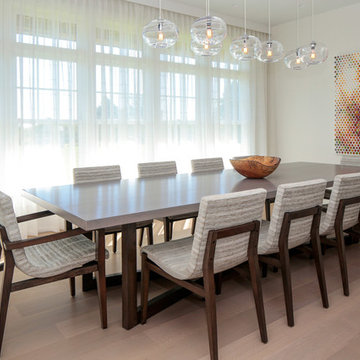
We gave this 10,000 square foot oceanfront home a cool color palette, using soft grey accents mixed with sky blues, mixed together with organic stone and wooden furnishings, topped off with plenty of natural light from the French doors. Together these elements created a clean contemporary style, allowing the artisanal lighting and statement artwork to come forth as the focal points.
Project Location: The Hamptons. Project designed by interior design firm, Betty Wasserman Art & Interiors. From their Chelsea base, they serve clients in Manhattan and throughout New York City, as well as across the tri-state area and in The Hamptons.
For more about Betty Wasserman, click here: https://www.bettywasserman.com/
To learn more about this project, click here: https://www.bettywasserman.com/spaces/daniels-lane-getaway/
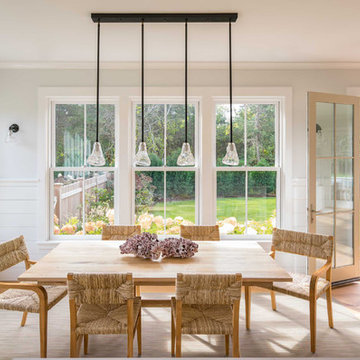
Mittelgroße Skandinavische Wohnküche ohne Kamin mit hellem Holzboden, beiger Wandfarbe und grauem Boden in Boston
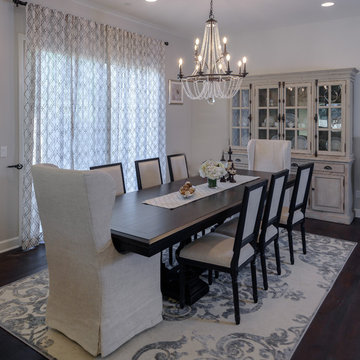
Geschlossenes, Mittelgroßes Klassisches Esszimmer ohne Kamin mit weißer Wandfarbe, dunklem Holzboden und braunem Boden in Orange County
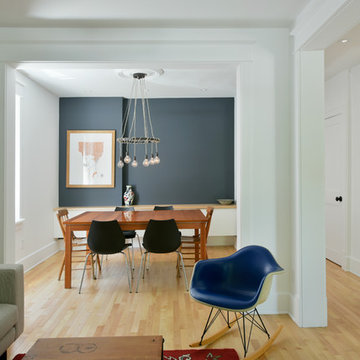
Previously renovated with a two-story addition in the 80’s, the home’s square footage had been increased, but the current homeowners struggled to integrate the old with the new.
An oversized fireplace and awkward jogged walls added to the challenges on the main floor, along with dated finishes. While on the second floor, a poorly configured layout was not functional for this expanding family.
From the front entrance, we can see the fireplace was removed between the living room and dining rooms, creating greater sight lines and allowing for more traditional archways between rooms.
At the back of the home, we created a new mudroom area, and updated the kitchen with custom two-tone millwork, countertops and finishes. These main floor changes work together to create a home more reflective of the homeowners’ tastes.
On the second floor, the master suite was relocated and now features a beautiful custom ensuite, walk-in closet and convenient adjacency to the new laundry room.
Gordon King Photography
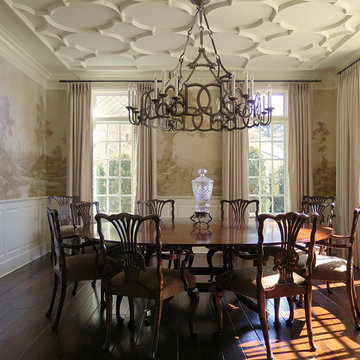
Sepia toned monochromatic murals for a Tudor style home. The airy painterly style gives a serene sense of expansive space.
Großes, Geschlossenes Klassisches Esszimmer mit beiger Wandfarbe, dunklem Holzboden und braunem Boden in Chicago
Großes, Geschlossenes Klassisches Esszimmer mit beiger Wandfarbe, dunklem Holzboden und braunem Boden in Chicago
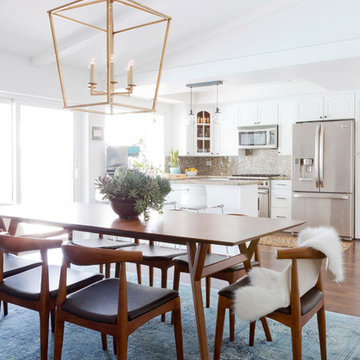
Mittelgroße Retro Wohnküche mit weißer Wandfarbe, dunklem Holzboden, Kamin und gefliester Kaminumrandung in Los Angeles
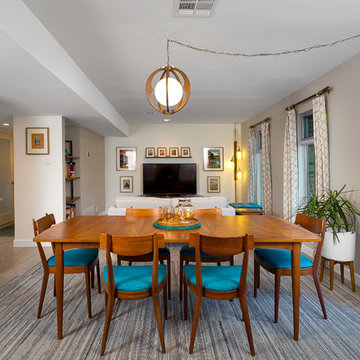
original dining room was cut off from kitchen by a non load bearing wall that was removed to open up the space into one large great room adjacent to the kitchen and connected with a built-in bar that matches the finishes used in the kitchen
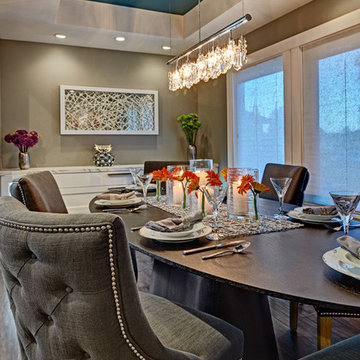
This home remodel is a celebration of curves and light. Starting from humble beginnings as a basic builder ranch style house, the design challenge was maximizing natural light throughout and providing the unique contemporary style the client’s craved.
The Entry offers a spectacular first impression and sets the tone with a large skylight and an illuminated curved wall covered in a wavy pattern Porcelanosa tile.
The chic entertaining kitchen was designed to celebrate a public lifestyle and plenty of entertaining. Celebrating height with a robust amount of interior architectural details, this dynamic kitchen still gives one that cozy feeling of home sweet home. The large “L” shaped island accommodates 7 for seating. Large pendants over the kitchen table and sink provide additional task lighting and whimsy. The Dekton “puzzle” countertop connection was designed to aid the transition between the two color countertops and is one of the homeowner’s favorite details. The built-in bistro table provides additional seating and flows easily into the Living Room.
A curved wall in the Living Room showcases a contemporary linear fireplace and tv which is tucked away in a niche. Placing the fireplace and furniture arrangement at an angle allowed for more natural walkway areas that communicated with the exterior doors and the kitchen working areas.
The dining room’s open plan is perfect for small groups and expands easily for larger events. Raising the ceiling created visual interest and bringing the pop of teal from the Kitchen cabinets ties the space together. A built-in buffet provides ample storage and display.
The Sitting Room (also called the Piano room for its previous life as such) is adjacent to the Kitchen and allows for easy conversation between chef and guests. It captures the homeowner’s chic sense of style and joie de vivre.
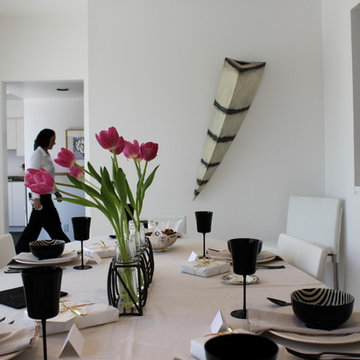
Geschlossenes, Kleines Modernes Esszimmer ohne Kamin mit weißer Wandfarbe und hellem Holzboden in Los Angeles
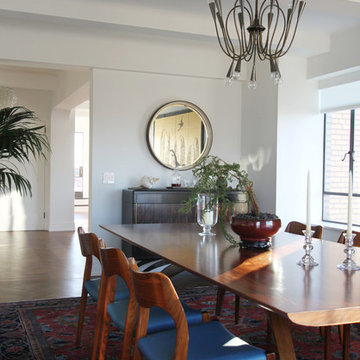
Geschlossenes, Mittelgroßes Retro Esszimmer mit weißer Wandfarbe und braunem Holzboden in New York
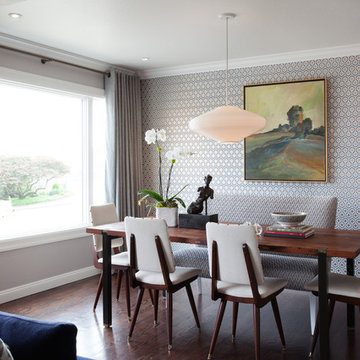
Julie Mikos Photography
Kleine Moderne Wohnküche mit grauer Wandfarbe in San Francisco
Kleine Moderne Wohnküche mit grauer Wandfarbe in San Francisco
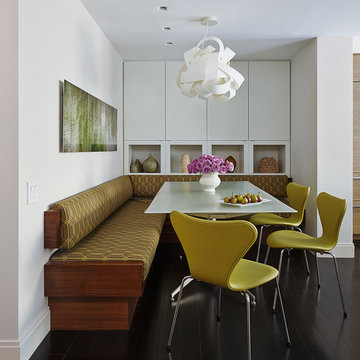
Tom Powel Imaging
Mittelgroße Moderne Wohnküche ohne Kamin mit dunklem Holzboden und weißer Wandfarbe in New York
Mittelgroße Moderne Wohnküche ohne Kamin mit dunklem Holzboden und weißer Wandfarbe in New York
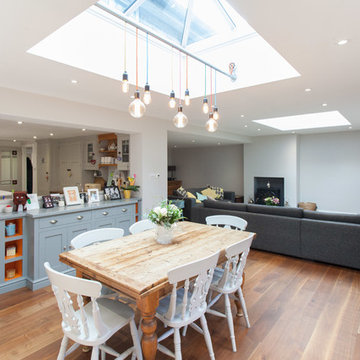
Extension to cottage to provide dining room open plan to kitchen and family living room. New decking to the garden area over a flat roof of a garage/store, better transition to the garden, bring more light into the inside space. New ground floor WC and utility room.
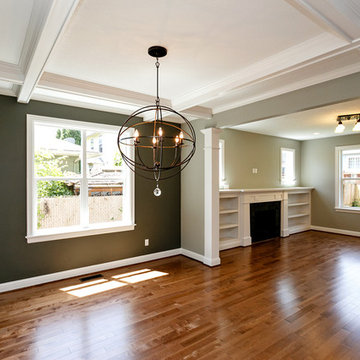
Offenes, Mittelgroßes Rustikales Esszimmer mit grüner Wandfarbe und braunem Holzboden in Portland
Komfortabele Esszimmer Ideen und Design
8
