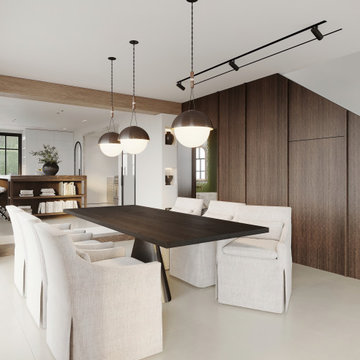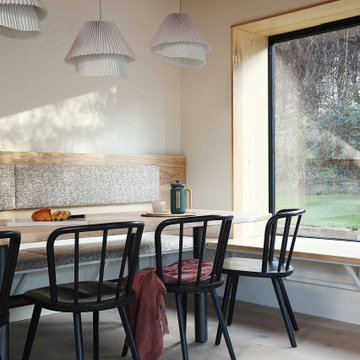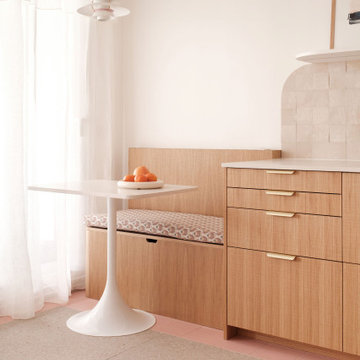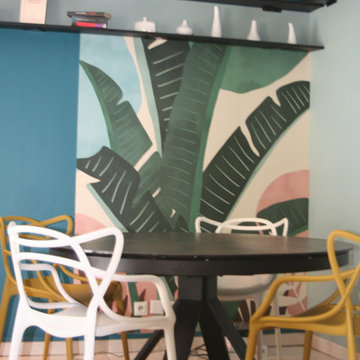Komfortabele Esszimmer Ideen und Design

Offenes, Mittelgroßes Modernes Esszimmer mit Vinylboden und braunem Boden in Frankfurt am Main

Mittelgroße Moderne Wohnküche mit weißer Wandfarbe, dunklem Holzboden, Kamin und gefliester Kaminumrandung in Los Angeles
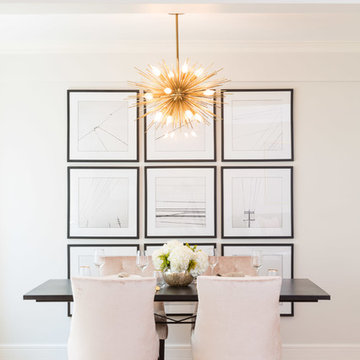
Mittelgroßes Klassisches Esszimmer ohne Kamin mit beiger Wandfarbe und hellem Holzboden in New York

Coastal transitional dining space with built-in bench
Kleine Maritime Frühstücksecke mit weißer Wandfarbe, braunem Holzboden und braunem Boden in Boston
Kleine Maritime Frühstücksecke mit weißer Wandfarbe, braunem Holzboden und braunem Boden in Boston

Maple Built-in Banquet Seating with Storage
Mittelgroße Klassische Wohnküche mit beiger Wandfarbe, dunklem Holzboden und braunem Boden in Sonstige
Mittelgroße Klassische Wohnküche mit beiger Wandfarbe, dunklem Holzboden und braunem Boden in Sonstige
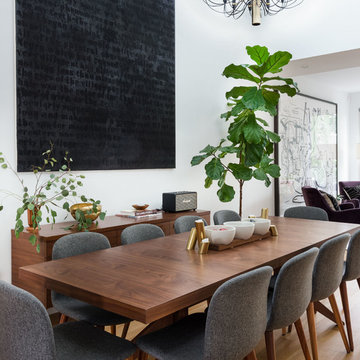
A little greenery goes a long way! Here, the tall fiddle-leaf fig tree next to the client's monumental painting was the perfect antidote to an otherwise gaping white space. Shiny brass accents complement the warm walnut finishes throughout. Photo by Claire Esparros.

Design: Three Salt Design Co.
Photography: Lauren Pressey
Offenes, Mittelgroßes Modernes Esszimmer ohne Kamin mit grauer Wandfarbe, braunem Holzboden und braunem Boden in Orange County
Offenes, Mittelgroßes Modernes Esszimmer ohne Kamin mit grauer Wandfarbe, braunem Holzboden und braunem Boden in Orange County
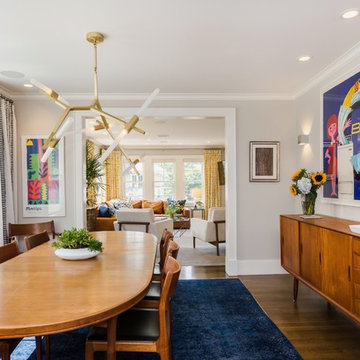
an open dining room with an agnes chandelier
Mittelgroße Klassische Wohnküche mit grauer Wandfarbe, braunem Boden und dunklem Holzboden in Boston
Mittelgroße Klassische Wohnküche mit grauer Wandfarbe, braunem Boden und dunklem Holzboden in Boston
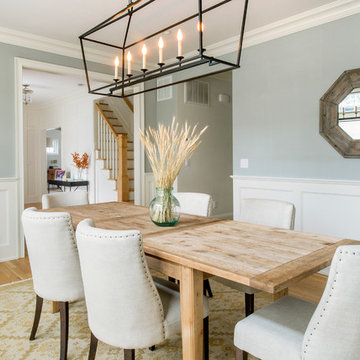
Geschlossenes, Mittelgroßes Klassisches Esszimmer mit grauer Wandfarbe und hellem Holzboden in New York
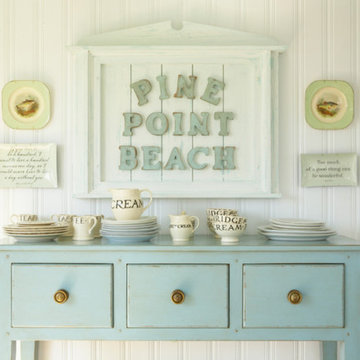
Tracey Rapisardi Design, 2008 Coastal Living Idea House Dining Room
Mittelgroße Maritime Wohnküche mit weißer Wandfarbe und hellem Holzboden in Tampa
Mittelgroße Maritime Wohnküche mit weißer Wandfarbe und hellem Holzboden in Tampa
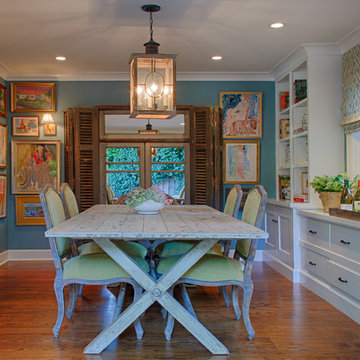
The client's artwork is showcased in this eclectic dining room. An antique French window with shutters and a mirror is placed across from the French doors so it reflects the exterior and expands the room visually. An old lantern was converted to an electric fixture. Custom roman shade. Custom bookshelves allow the space to be further personalized with photos, books, etc. A rustic farmhouse style table is paired with wicker end chairs and citron velvet side chairs.
Photo by Ali Atri

www.erikabiermanphotography.com
Kleines Klassisches Esszimmer ohne Kamin mit beiger Wandfarbe und dunklem Holzboden in Los Angeles
Kleines Klassisches Esszimmer ohne Kamin mit beiger Wandfarbe und dunklem Holzboden in Los Angeles
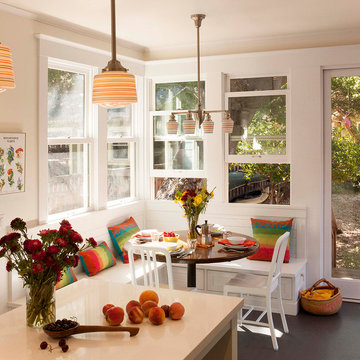
Photos by Langdon Clay
Mittelgroße Klassische Wohnküche ohne Kamin mit beiger Wandfarbe in San Francisco
Mittelgroße Klassische Wohnküche ohne Kamin mit beiger Wandfarbe in San Francisco
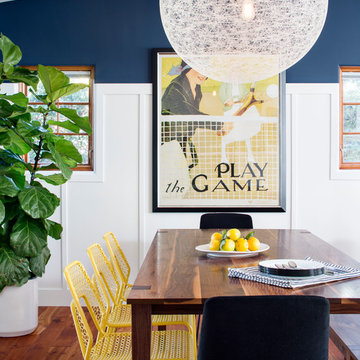
This adorable beach cottage is in the heart of the village of La Jolla in San Diego. The goals were to brighten up the space and be the perfect beach get-away for the client whose permanent residence is in Arizona. Some of the ways we achieved the goals was to place an extra high custom board and batten in the great room and by refinishing the kitchen cabinets (which were in excellent shape) white. We created interest through extreme proportions and contrast. Though there are a lot of white elements, they are all offset by a smaller portion of very dark elements. We also played with texture and pattern through wallpaper, natural reclaimed wood elements and rugs. This was all kept in balance by using a simplified color palate minimal layering.
I am so grateful for this client as they were extremely trusting and open to ideas. To see what the space looked like before the remodel you can go to the gallery page of the website www.cmnaturaldesigns.com
Photography by: Chipper Hatter

Rénovation du Restaurant Les Jardins de Voltaire - La Garenne-Colombes
Offenes, Mittelgroßes Modernes Esszimmer ohne Kamin mit rosa Wandfarbe, Keramikboden, grauem Boden und Tapetenwänden in Paris
Offenes, Mittelgroßes Modernes Esszimmer ohne Kamin mit rosa Wandfarbe, Keramikboden, grauem Boden und Tapetenwänden in Paris
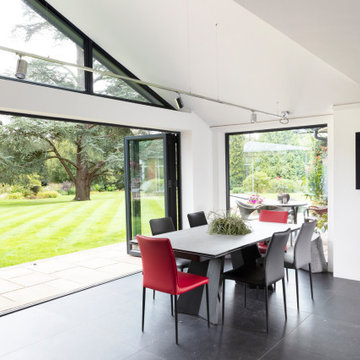
A single-story rear extension has been added to seamlessly integrate home living with the garden. By incorporating flush seals, we have established a harmonious connection between indoor and outdoor living spaces. Maximising the roof space within the extension enhances the open-plan atmosphere, fostering a more expansive and connected living environment.
The existing space, initially a dining room, necessitated the relocation of the kitchen from the front of the house to the rear. This transformation has given rise to a new area that now serves as an integrated space for dining, lounging, and an enhanced overall living experience.
Komfortabele Esszimmer Ideen und Design
1
