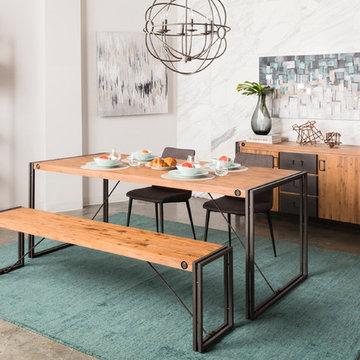Komfortabele Esszimmer mit Betonboden Ideen und Design
Suche verfeinern:
Budget
Sortieren nach:Heute beliebt
1 – 20 von 1.138 Fotos
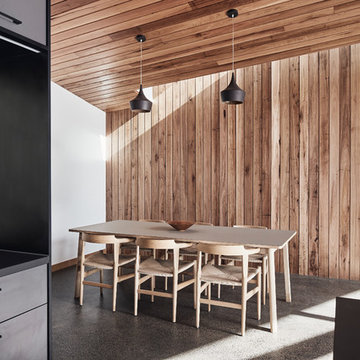
The dining area is adjacent to the kitchen and living areas. The area is articulated with a hardwood feature wall and washed with natural light from the skylight above.

Große Industrial Wohnküche mit grauer Wandfarbe, Betonboden, grauem Boden, eingelassener Decke und Ziegelwänden in Moskau

Height and light fills the new kitchen and dining space through a series of large north orientated skylights, flooding the addition with daylight that illuminates the natural materials and textures.

Anna Stathaki
Offenes, Großes Skandinavisches Esszimmer mit Betonboden und grauem Boden in London
Offenes, Großes Skandinavisches Esszimmer mit Betonboden und grauem Boden in London
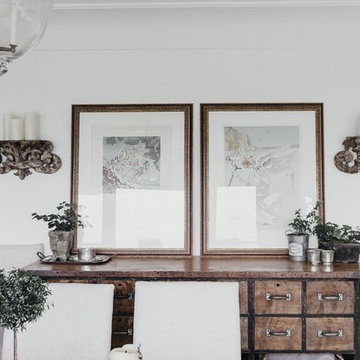
Mittelgroße Klassische Wohnküche mit weißer Wandfarbe und Betonboden in Orange County
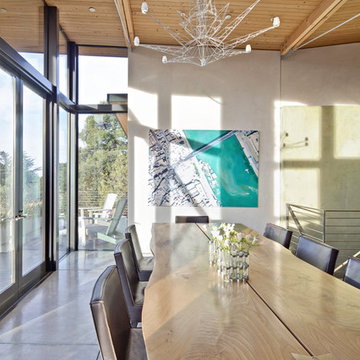
Offenes, Mittelgroßes Maritimes Esszimmer ohne Kamin mit Betonboden und weißer Wandfarbe in San Francisco
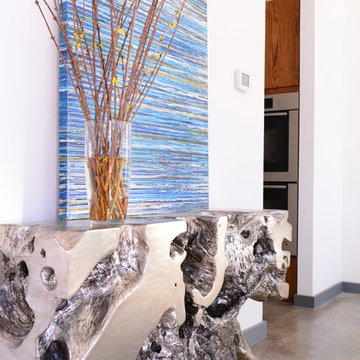
Michael Hunter
Mittelgroßes, Offenes Modernes Esszimmer ohne Kamin mit weißer Wandfarbe und Betonboden in Dallas
Mittelgroßes, Offenes Modernes Esszimmer ohne Kamin mit weißer Wandfarbe und Betonboden in Dallas
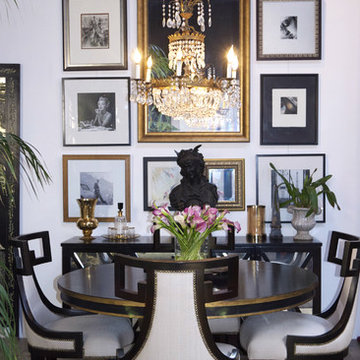
Salon style art wall in the dining area @ Studio Speck. Neoclassical furniture with a back drop of carefully curated art and mirrors hung as a composition.

Alex Hayden
Mittelgroße Klassische Wohnküche mit Betonboden, weißer Wandfarbe, Kamin, Kaminumrandung aus Beton und braunem Boden in Seattle
Mittelgroße Klassische Wohnküche mit Betonboden, weißer Wandfarbe, Kamin, Kaminumrandung aus Beton und braunem Boden in Seattle
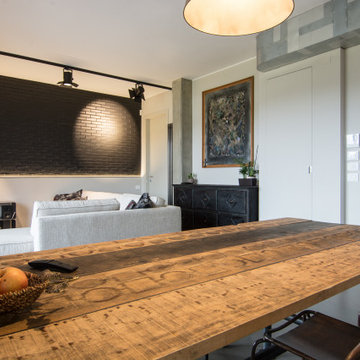
Il tavolo da pranzo ha la struttura delle gambe in ferro girgio realizzata con tubi da idraulico e il piano in assi di legno vecchio sciupato industriali. Per uno stile a metà tra il rustico e l'industriale con qualche tocco vintage. La parete sullo sfondo in mattoni neri si rende quinta visiva illuminata da occhi di bue
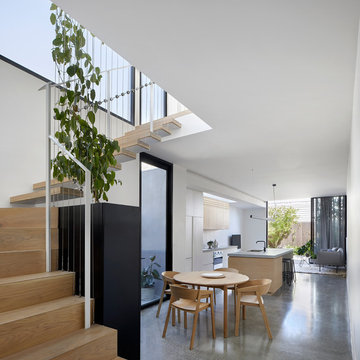
Lillie Thompson
Mittelgroße Moderne Wohnküche mit weißer Wandfarbe, Betonboden und grauem Boden in Melbourne
Mittelgroße Moderne Wohnküche mit weißer Wandfarbe, Betonboden und grauem Boden in Melbourne
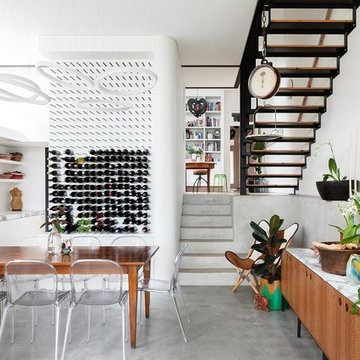
Open dining living space.
Custom made wine rack.
Polished concrete floor.
Open staircase
Mittelgroße Moderne Wohnküche ohne Kamin mit weißer Wandfarbe, Betonboden und grauem Boden in Sydney
Mittelgroße Moderne Wohnküche ohne Kamin mit weißer Wandfarbe, Betonboden und grauem Boden in Sydney
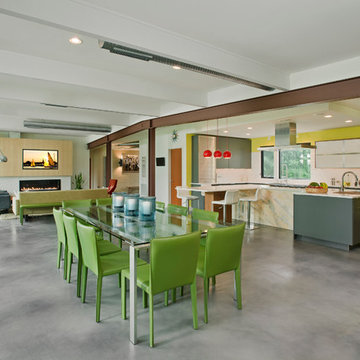
Vince Lupo
Großes, Offenes Modernes Esszimmer ohne Kamin mit weißer Wandfarbe, Betonboden und grauem Boden in Baltimore
Großes, Offenes Modernes Esszimmer ohne Kamin mit weißer Wandfarbe, Betonboden und grauem Boden in Baltimore
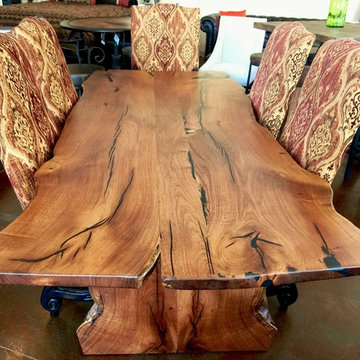
Geschlossenes, Mittelgroßes Rustikales Esszimmer ohne Kamin mit beiger Wandfarbe und Betonboden in Phoenix
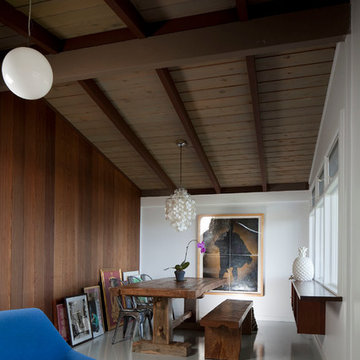
Olivier Koenig
Offenes, Mittelgroßes Mid-Century Esszimmer ohne Kamin mit brauner Wandfarbe und Betonboden in Hawaii
Offenes, Mittelgroßes Mid-Century Esszimmer ohne Kamin mit brauner Wandfarbe und Betonboden in Hawaii
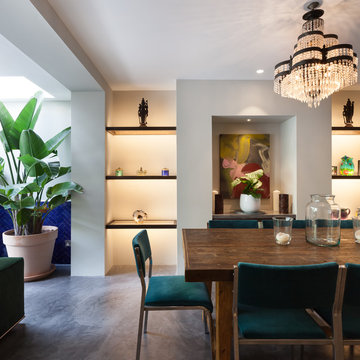
Peter Landers Photography
Mittelgroßes Modernes Esszimmer mit Betonboden, grauem Boden und grauer Wandfarbe in London
Mittelgroßes Modernes Esszimmer mit Betonboden, grauem Boden und grauer Wandfarbe in London

The public area is split into 4 overlapping spaces, centrally separated by the kitchen. Here is a view of the dining hall, looking into the kitchen.
Offenes, Großes Modernes Esszimmer mit weißer Wandfarbe, Betonboden, grauem Boden, gewölbter Decke und Holzwänden in New York
Offenes, Großes Modernes Esszimmer mit weißer Wandfarbe, Betonboden, grauem Boden, gewölbter Decke und Holzwänden in New York
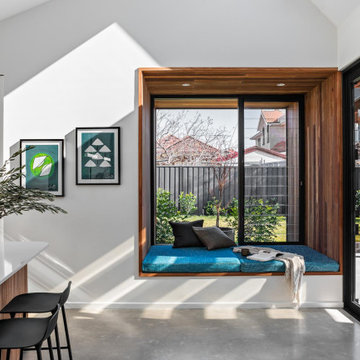
Drawn by a large square timber-lined window box seat that extends the view out to the garden, a threshold and garden light well creates a distinct separation between old and new. The period detailing gives way to timeless, yet contemporary, natural materials; concrete floors, painted brickwork and natural timbers.
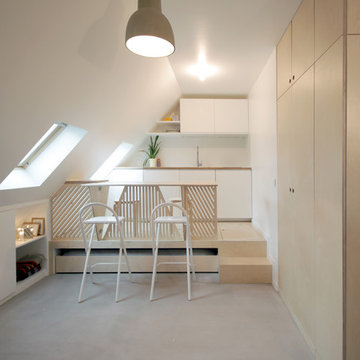
Bertrand Fompeyrine
Kleines Modernes Esszimmer ohne Kamin mit weißer Wandfarbe und Betonboden in Paris
Kleines Modernes Esszimmer ohne Kamin mit weißer Wandfarbe und Betonboden in Paris
Komfortabele Esszimmer mit Betonboden Ideen und Design
1
