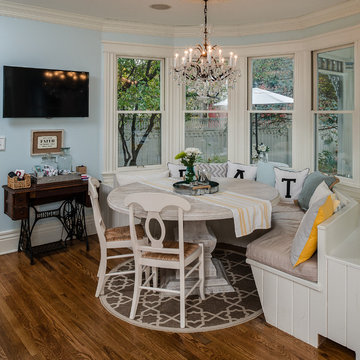Komfortabele Esszimmer mit braunem Holzboden Ideen und Design
Suche verfeinern:
Budget
Sortieren nach:Heute beliebt
1 – 20 von 11.285 Fotos
1 von 3

Kleine Eklektische Frühstücksecke mit beiger Wandfarbe, braunem Holzboden, Kaminofen, Kaminumrandung aus Backstein, braunem Boden und freigelegten Dachbalken in Cornwall

Дизайнер характеризует стиль этой квартиры как романтичная эклектика: «Здесь совмещены разные времена (старая и новая мебель), советское прошлое и настоящее, уральский колорит и европейская классика. Мне хотелось сделать этот проект с уральским акцентом».
На книжном стеллаже — скульптура-часы «Хозяйка Медной горы и Данила Мастер», каслинское литьё.

Blue grasscloth dining room.
Phil Goldman Photography
Mittelgroßes, Geschlossenes Klassisches Esszimmer ohne Kamin mit blauer Wandfarbe, braunem Holzboden, braunem Boden und Tapetenwänden in Chicago
Mittelgroßes, Geschlossenes Klassisches Esszimmer ohne Kamin mit blauer Wandfarbe, braunem Holzboden, braunem Boden und Tapetenwänden in Chicago

• Craftsman-style dining area
• Furnishings + decorative accessory styling
• Pedestal dining table base - Herman Miller Eames base w/custom top
• Vintage wood framed dining chairs re-upholstered
• Oversized floor lamp - Artemide
• Burlap wall treatment
• Leather Ottoman - Herman Miller Eames
• Fireplace with vintage tile + wood mantel
• Wood ceiling beams
• Modern art
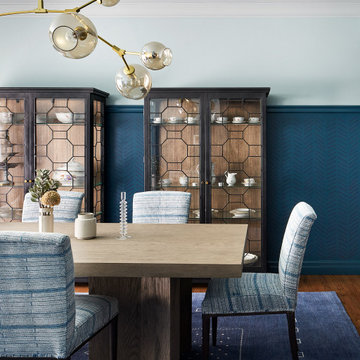
Inspired by the colors and textures found in spices while preparing meals for special occasions with the family, this formal Living and Dining room celebrates bold patterns and jewel tone finishes both on the walls and elements throughout. Layers of family heirlooms are paired with vintage finds and modern shapes of furniture for a unique and transitional touch.
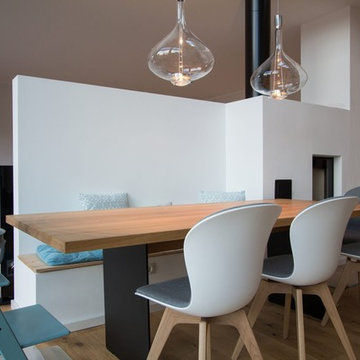
Der exklusive Wohnraum dieser Stadtvilla erstrahlt in wohnlichem Licht. Die perfekt für die Räume ausgewählten Leuchten unterstreichen den Stil der Bewohner und harmonieren perfekt mit der Einrichtung. Objekte, wie die Wandleuchten wiederholen sich in den Räumen, in anderen finden sich Leuchten-Highlights, wie die gläsernen Ballonleuchten über dem Esszimmertisch. Warmes Licht sorgt für eine richtige Wohlfühlatmosphäre – Licht erleben.

Design: Three Salt Design Co.
Photography: Lauren Pressey
Offenes, Mittelgroßes Modernes Esszimmer ohne Kamin mit grauer Wandfarbe, braunem Holzboden und braunem Boden in Orange County
Offenes, Mittelgroßes Modernes Esszimmer ohne Kamin mit grauer Wandfarbe, braunem Holzboden und braunem Boden in Orange County
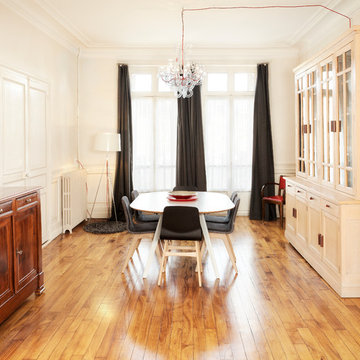
Salon lumineux avec un parquet au sol créant du contraste. Cela donne du caractère à la pièce.
Geschlossenes, Großes Klassisches Esszimmer mit beiger Wandfarbe, braunem Holzboden, beigem Boden, Kamin und Kaminumrandung aus Stein in Rennes
Geschlossenes, Großes Klassisches Esszimmer mit beiger Wandfarbe, braunem Holzboden, beigem Boden, Kamin und Kaminumrandung aus Stein in Rennes
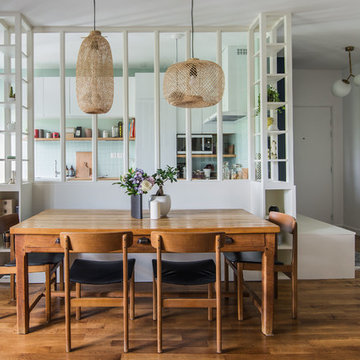
À l’occasion de leur première acquisition, les propriétaires avaient à cœur de bien faire, c’est pourquoi ils ont confié la transformation de leur appartement au Studio Mariekke. Au programme, redessiner entièrement l’étage inférieur pour y créer une grande pièce de vie ; et à l’étage rendre plus fonctionnel et à leur goût les espaces notamment la salle-de-bains.
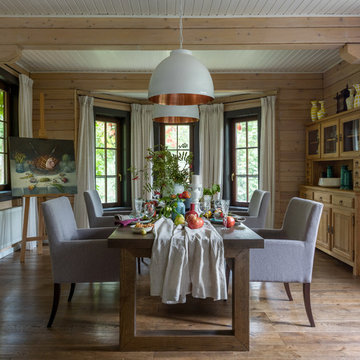
PropertyLab+art
Mittelgroßes, Geschlossenes Landhausstil Esszimmer mit beiger Wandfarbe, braunem Boden und braunem Holzboden in Moskau
Mittelgroßes, Geschlossenes Landhausstil Esszimmer mit beiger Wandfarbe, braunem Boden und braunem Holzboden in Moskau
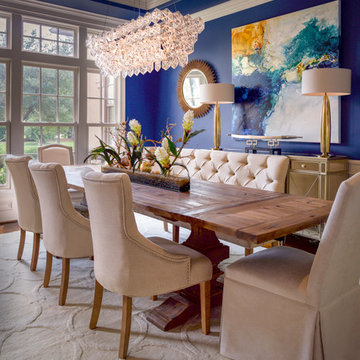
Offenes, Großes Klassisches Esszimmer mit blauer Wandfarbe, braunem Holzboden und braunem Boden in Houston
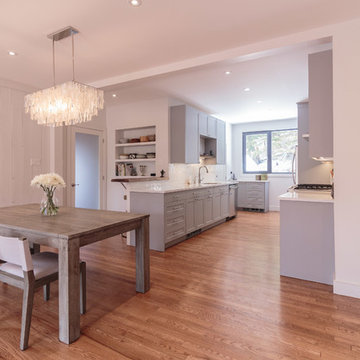
General Contractor: Irontree Construction; Photographer: Camil Tang
Mittelgroße Klassische Wohnküche ohne Kamin mit weißer Wandfarbe, braunem Holzboden und braunem Boden in Montreal
Mittelgroße Klassische Wohnküche ohne Kamin mit weißer Wandfarbe, braunem Holzboden und braunem Boden in Montreal
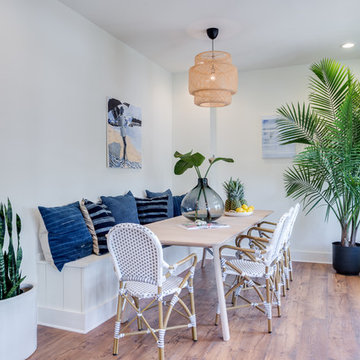
Geschlossenes, Großes Maritimes Esszimmer ohne Kamin mit weißer Wandfarbe, braunem Holzboden und braunem Boden in Sonstige
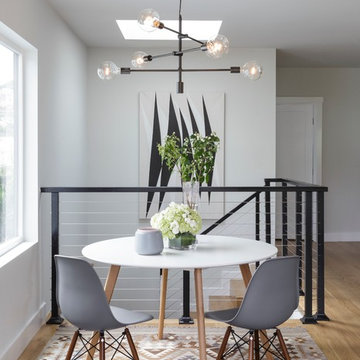
photo credit: www.davidduncanlivingston.com
Kleine Klassische Wohnküche mit grauer Wandfarbe und braunem Holzboden in San Francisco
Kleine Klassische Wohnküche mit grauer Wandfarbe und braunem Holzboden in San Francisco
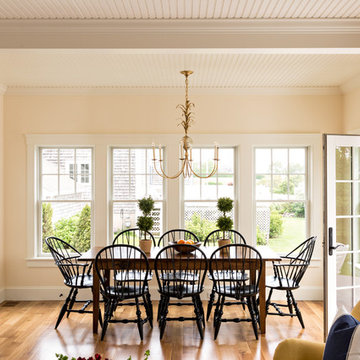
Mittelgroße Klassische Wohnküche ohne Kamin mit beiger Wandfarbe, braunem Holzboden und braunem Boden in New York
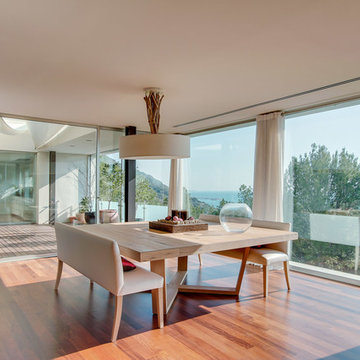
Offenes, Mittelgroßes Nordisches Esszimmer ohne Kamin mit braunem Holzboden und weißer Wandfarbe in Barcelona
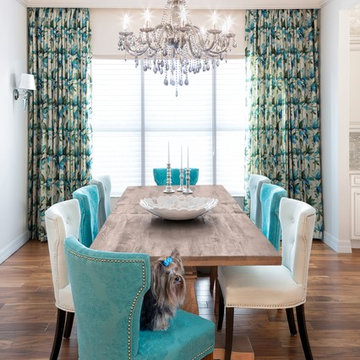
From Plain to Fabulous
A great thing about building a new home is that you are starting fresh. Being a Florida decorator, many of our clients are moving from the Northern or Mid-West states. We advise them to leave their often dark, large pieces of traditional furniture behind and just bring pieces that have value to them whether sentimental or monetary.
This dining room was a pleasure because it was a clean slate with large windows letting in the morning sun. The floors are hand-scraped engineered wood in Brazilian walnut which give the entire home a warm feel to counteract the stark white walls. The home owners have a large art collection and specifically chose the white paint so that the paintings can be seen at their best and moved around the home easily.
The owners host many dinner parties throughout the year and wanted a table that was virtually indestructible, and that visitors didn’t have to be careful with. This long Mango wood trestle table comfortably seats between eight and ten and has an antique grey, distressed look that is similar to driftwood. We alternated turquoise and light blue dining chairs for some contrast.
An outstanding centerpiece for the room is a dazzling grey chandelier with an outstanding display of brilliant graphite crystals. Hundreds of faceted crystals are suspended from ten fluted glass arms. Wall sconces in chrome with grey linen shades were added and all the lighting is on dimmers for a choice of bright or mood lighting depending on the required ambience.
To control the harsh Florida sunlight that can leech color out of furnishings within weeks, we installed light grey Silhouette window shades which keep approximately 97% of harmful UV rays out but still let in light even when fully closed.
Traversing draperies were installed floor-to-ceiling and wall-to-wall providing a spectacular color wall of cream, green, purple and turquoise. The hardware is hidden behind the crown moulding for a clean, modern look.
The best part of this design story lies in the large-scale artwork. The home owner had been given the painting years ago when she lived in Philadelphia but the colors didn’t suit her Northern palette. The painting was hidden in the attic but during the move was crated and sent to Florida. After not seeing it for sixteen years she had forgotten what it looked like and when she saw the crate about to be off-loaded asked the removal crew to take it away. At the last minute she decided to look in the crate and was surprised and delighted to find the perfect artwork for her dining room!
Lastly, hand-torn wallpaper was installed in a custom color in the tray ceiling.
As this room is used for dinner parties, games and even casual dining we decided not to install a rug for ease of use and movement around the table.
Photographer: Rolando Diaz
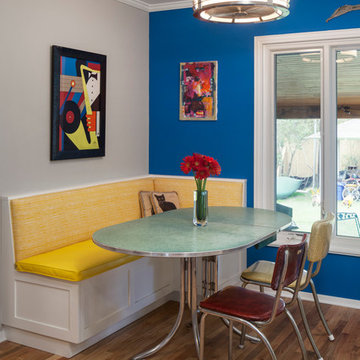
Designer: Jameson Interiors
Contractor: A.R. Lucas Construction
Tile installation: Paul Adams
Photography: Andrea Calo
Mittelgroße Eklektische Wohnküche ohne Kamin mit blauer Wandfarbe und braunem Holzboden in Austin
Mittelgroße Eklektische Wohnküche ohne Kamin mit blauer Wandfarbe und braunem Holzboden in Austin
Komfortabele Esszimmer mit braunem Holzboden Ideen und Design
1

