Komfortabele Esszimmer mit Holzdecke Ideen und Design
Suche verfeinern:
Budget
Sortieren nach:Heute beliebt
1 – 20 von 159 Fotos
1 von 3
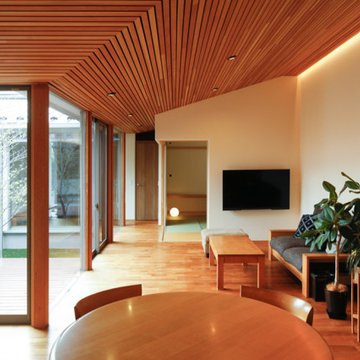
Offenes, Mittelgroßes Esszimmer ohne Kamin mit weißer Wandfarbe, dunklem Holzboden, braunem Boden, Holzdecke und Tapetenwänden in Yokohama

Mittelgroße Moderne Wohnküche mit weißer Wandfarbe, Holzdecke, eingelassener Decke, hellem Holzboden und beigem Boden in Austin
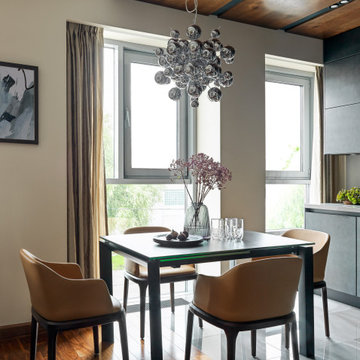
Mittelgroße Moderne Wohnküche mit beiger Wandfarbe, braunem Holzboden, braunem Boden und Holzdecke in Moskau

We refurbished this dining room, replacing the old 1930's tiled fireplace surround with this rather beautiful sandstone bolection fire surround. The challenge in the room was working with the existing pieces that the client wished to keep such as the rustic oak china cabinet in the fireplace alcove and the matching nest of tables and making it work with the newer pieces specified for the sapce.
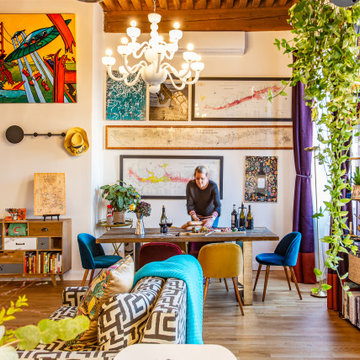
La partie repas
Mittelgroßes Eklektisches Esszimmer mit weißer Wandfarbe, braunem Holzboden, braunem Boden und Holzdecke in Lyon
Mittelgroßes Eklektisches Esszimmer mit weißer Wandfarbe, braunem Holzboden, braunem Boden und Holzdecke in Lyon
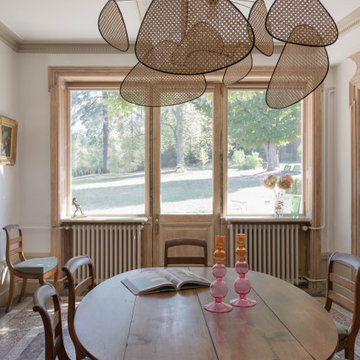
La suspension "végétale" fait écho au paysage du jardin en arrière-plan. Moderne, la teinte cannage naturelle apporte douceur et harmonie avec le mobilier ancien conservé.
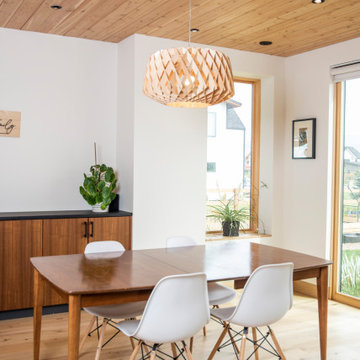
This gem of a home was designed by homeowner/architect Eric Vollmer. It is nestled in a traditional neighborhood with a deep yard and views to the east and west. Strategic window placement captures light and frames views while providing privacy from the next door neighbors. The second floor maximizes the volumes created by the roofline in vaulted spaces and loft areas. Four skylights illuminate the ‘Nordic Modern’ finishes and bring daylight deep into the house and the stairwell with interior openings that frame connections between the spaces. The skylights are also operable with remote controls and blinds to control heat, light and air supply.
Unique details abound! Metal details in the railings and door jambs, a paneled door flush in a paneled wall, flared openings. Floating shelves and flush transitions. The main bathroom has a ‘wet room’ with the tub tucked under a skylight enclosed with the shower.
This is a Structural Insulated Panel home with closed cell foam insulation in the roof cavity. The on-demand water heater does double duty providing hot water as well as heat to the home via a high velocity duct and HRV system.
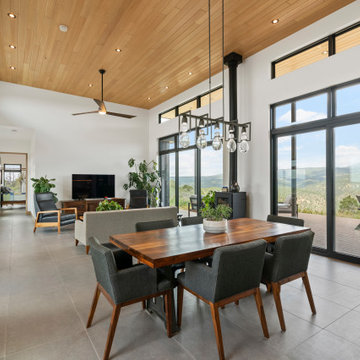
Modern dining and kitchen with concrete-looking large format floor tiles. Featuring custom white oak kitchen cabinets and open shelving and a dark gray kitchen island with cabinets for extra storage.
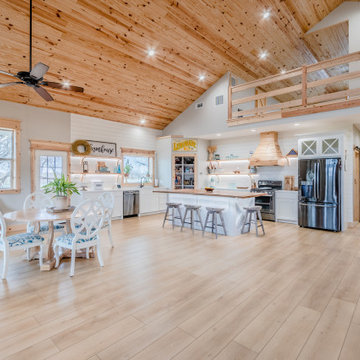
A classic select grade natural oak. Timeless and versatile. Available in Base. he Modin Rigid luxury vinyl plank flooring collection is the new standard in resilient flooring. Modin Rigid offers true embossed-in-register texture, creating a surface that is convincing to the eye and to the touch; a low sheen level to ensure a natural look that wears well over time; four-sided enhanced bevels to more accurately emulate the look of real wood floors; wider and longer waterproof planks; an industry-leading wear layer; and a pre-attached underlayment.
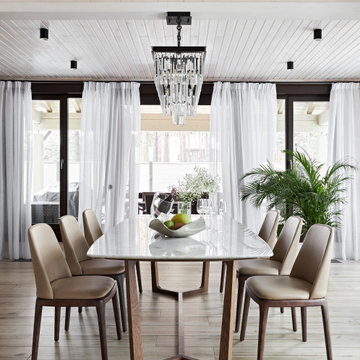
Большой стол с мраморной столешницей и мягкими креслами.
Mittelgroßes Modernes Esszimmer mit weißer Wandfarbe, braunem Holzboden, beigem Boden, Holzdecke und Holzwänden in Sankt Petersburg
Mittelgroßes Modernes Esszimmer mit weißer Wandfarbe, braunem Holzboden, beigem Boden, Holzdecke und Holzwänden in Sankt Petersburg
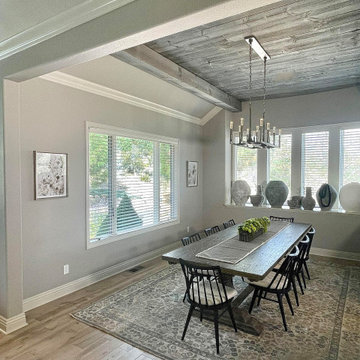
New flooring, reclaimed wood ceiling treatment, paint, furnishings
Geschlossenes, Mittelgroßes Landhausstil Esszimmer mit beiger Wandfarbe, hellem Holzboden, beigem Boden und Holzdecke in Sonstige
Geschlossenes, Mittelgroßes Landhausstil Esszimmer mit beiger Wandfarbe, hellem Holzboden, beigem Boden und Holzdecke in Sonstige
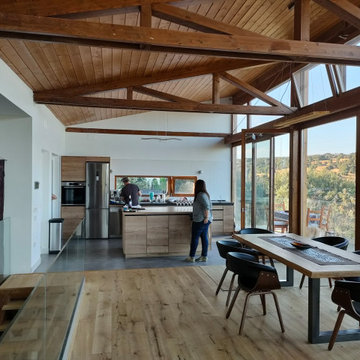
Zonas comunes abiertas y con vistas hacia el parque natural y muy luminosas.
Mittelgroßes Modernes Esszimmer ohne Kamin mit Keramikboden und Holzdecke in Sonstige
Mittelgroßes Modernes Esszimmer ohne Kamin mit Keramikboden und Holzdecke in Sonstige
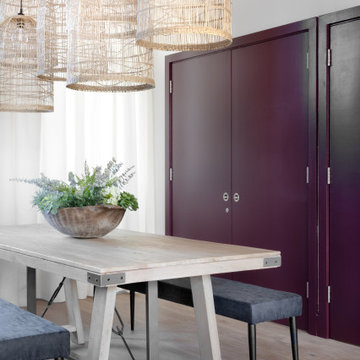
Offenes, Großes Uriges Esszimmer mit lila Wandfarbe, braunem Holzboden, braunem Boden und Holzdecke in Manchester
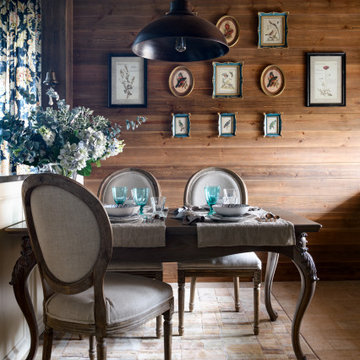
Mittelgroße Wohnküche mit brauner Wandfarbe, Porzellan-Bodenfliesen, braunem Boden, Holzdecke und Holzwänden in Novosibirsk
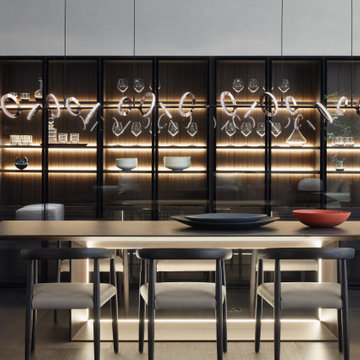
Modern dining room with built-in wine cabinets is a good option for any contemporary style loft or flat.
Große Moderne Wohnküche ohne Kamin mit grauer Wandfarbe, dunklem Holzboden, grauem Boden, Holzdecke und Wandpaneelen in Sonstige
Große Moderne Wohnküche ohne Kamin mit grauer Wandfarbe, dunklem Holzboden, grauem Boden, Holzdecke und Wandpaneelen in Sonstige
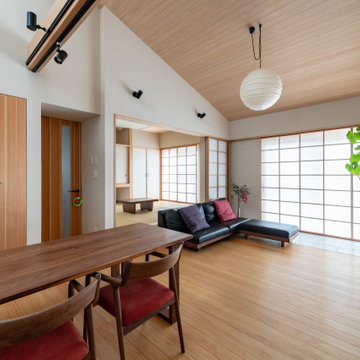
南面掃き出しサッシには内障子をセット。
「吉村障子」のディテールを踏襲。
Mittelgroßes, Offenes Asiatisches Esszimmer mit weißer Wandfarbe, hellem Holzboden und Holzdecke in Sonstige
Mittelgroßes, Offenes Asiatisches Esszimmer mit weißer Wandfarbe, hellem Holzboden und Holzdecke in Sonstige
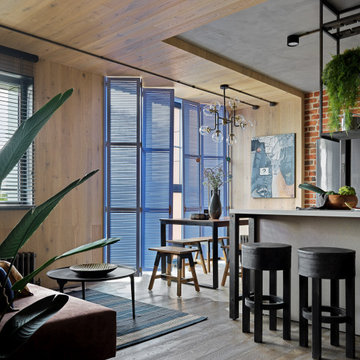
Вид на кухню и зону столовой.
Мебель и оборудование: обеденная группа, d-Bodhi; деревянные ставни изготовили на заказ; деревянные жалюзи, Coulisse; люстра, Loft Concep.
Декор: Moon-stores, Afro Home; искусственные растения, Treez Collection, Zara Home.
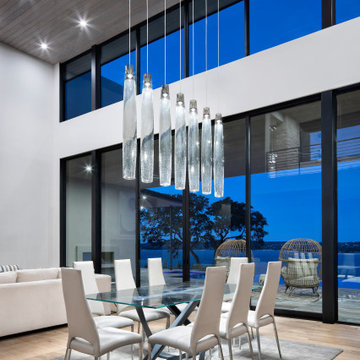
Offenes, Großes Modernes Esszimmer mit weißer Wandfarbe, braunem Holzboden, Kamin, Kaminumrandung aus Stein, braunem Boden und Holzdecke in Austin
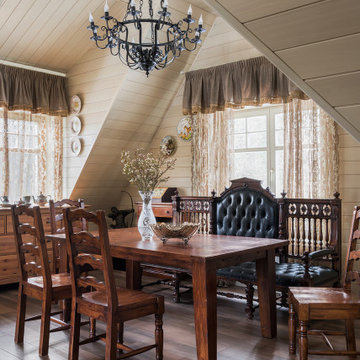
Зона столовой в гостиной на мансардном этаже гостевого загородного дома. Общая площадь гостиной 62 м2.
Große Klassische Wohnküche mit beiger Wandfarbe, Porzellan-Bodenfliesen, braunem Boden, gewölbter Decke, Holzdecke und Holzwänden in Moskau
Große Klassische Wohnküche mit beiger Wandfarbe, Porzellan-Bodenfliesen, braunem Boden, gewölbter Decke, Holzdecke und Holzwänden in Moskau
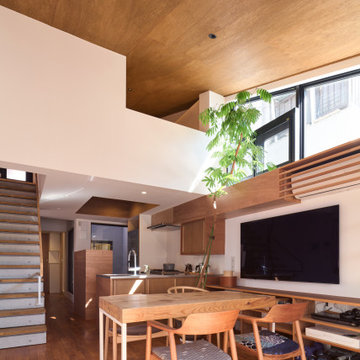
みんなのフロア ダイニングキッチン
3階は光が入る明るい家族のフロア。3方の窓を望め、フロア全体を見渡せる中央にキッチンを配置しました。
写真:西川公朗
Offenes, Mittelgroßes Modernes Esszimmer ohne Kamin mit weißer Wandfarbe, braunem Holzboden, braunem Boden, Holzdecke und Holzdielenwänden in Tokio
Offenes, Mittelgroßes Modernes Esszimmer ohne Kamin mit weißer Wandfarbe, braunem Holzboden, braunem Boden, Holzdecke und Holzdielenwänden in Tokio
Komfortabele Esszimmer mit Holzdecke Ideen und Design
1