Komfortabele Esszimmer mit Kaminofen Ideen und Design
Sortieren nach:Heute beliebt
1 – 20 von 466 Fotos

Lauren Smyth designs over 80 spec homes a year for Alturas Homes! Last year, the time came to design a home for herself. Having trusted Kentwood for many years in Alturas Homes builder communities, Lauren knew that Brushed Oak Whisker from the Plateau Collection was the floor for her!
She calls the look of her home ‘Ski Mod Minimalist’. Clean lines and a modern aesthetic characterizes Lauren's design style, while channeling the wild of the mountains and the rivers surrounding her hometown of Boise.
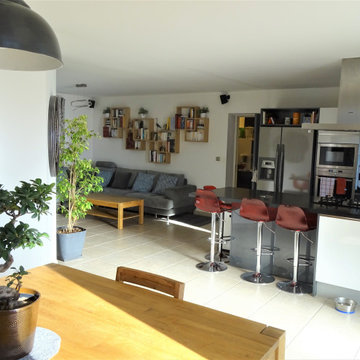
Grande pièce à vivre en L .
De part et d'autre de la cuisine : le salon (ancienne chambre d'enfant) et la salle à manger (ancien salon)
Mobilier et déco réalisés par le client.
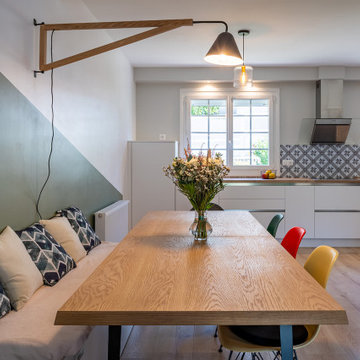
Mes clients désiraient une circulation plus fluide pour leur pièce à vivre et une ambiance plus chaleureuse et moderne.
Après une étude de faisabilité, nous avons décidé d'ouvrir une partie du mur porteur afin de créer un bloc central recevenant d'un côté les éléments techniques de la cuisine et de l'autre le poêle rotatif pour le salon. Dès l'entrée, nous avons alors une vue sur le grand salon.
La cuisine a été totalement retravaillée, un grand plan de travail et de nombreux rangements, idéal pour cette grande famille.
Côté salle à manger, nous avons joué avec du color zonning, technique de peinture permettant de créer un espace visuellement. Une grande table esprit industriel, un banc et des chaises colorées pour un espace dynamique et chaleureux.
Pour leur salon, mes clients voulaient davantage de rangement et des lignes modernes, j'ai alors dessiné un meuble sur mesure aux multiples rangements et servant de meuble TV. Un canapé en cuir marron et diverses assises modulables viennent délimiter cet espace chaleureux et conviviale.
L'ensemble du sol a été changé pour un modèle en startifié chêne raboté pour apporter de la chaleur à la pièce à vivre.
Le mobilier et la décoration s'articulent autour d'un camaïeu de verts et de teintes chaudes pour une ambiance chaleureuse, moderne et dynamique.

Kleine Eklektische Frühstücksecke mit beiger Wandfarbe, braunem Holzboden, Kaminofen, Kaminumrandung aus Backstein, braunem Boden und freigelegten Dachbalken in Cornwall
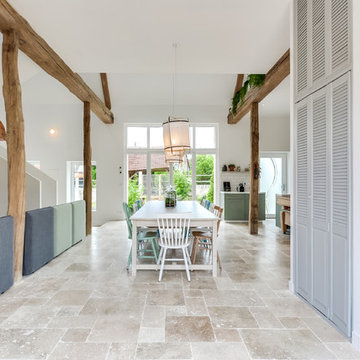
Meero
Offenes, Großes Eklektisches Esszimmer mit weißer Wandfarbe, Marmorboden, Kaminofen und beigem Boden in Paris
Offenes, Großes Eklektisches Esszimmer mit weißer Wandfarbe, Marmorboden, Kaminofen und beigem Boden in Paris
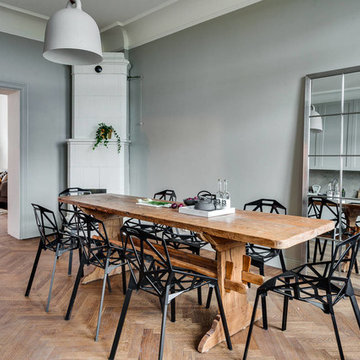
Geschlossenes, Großes Nordisches Esszimmer mit grauer Wandfarbe, braunem Holzboden und Kaminofen in Stockholm
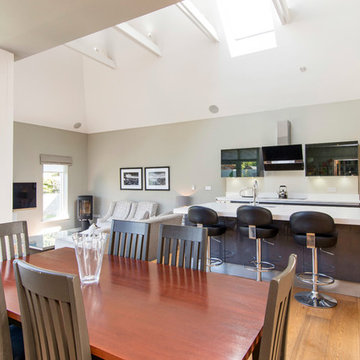
Unknown
Offenes, Mittelgroßes Modernes Esszimmer mit beiger Wandfarbe, hellem Holzboden und Kaminofen in Dublin
Offenes, Mittelgroßes Modernes Esszimmer mit beiger Wandfarbe, hellem Holzboden und Kaminofen in Dublin
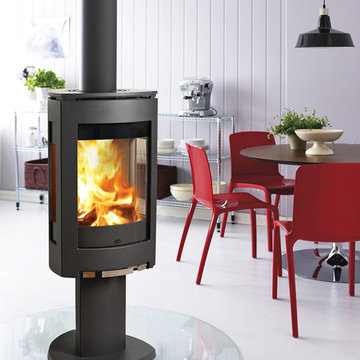
Jotul F 370 wood or gas stove. Photo from Jotul for wood stove.
Mittelgroßes Modernes Esszimmer mit Kaminofen, verputzter Kaminumrandung, weißer Wandfarbe und Betonboden in Portland
Mittelgroßes Modernes Esszimmer mit Kaminofen, verputzter Kaminumrandung, weißer Wandfarbe und Betonboden in Portland

Mittelgroße Skandinavische Wohnküche mit weißer Wandfarbe, Vinylboden, Kaminofen, Kaminumrandung aus Metall, weißem Boden und eingelassener Decke in Sankt Petersburg

The open concept living room and dining room offer panoramic views of the property with lounging comfort from every seat inside.
Offenes, Mittelgroßes Rustikales Esszimmer mit grauer Wandfarbe, Betonboden, Kaminofen, Kaminumrandung aus Stein, grauem Boden, gewölbter Decke und Holzwänden in Milwaukee
Offenes, Mittelgroßes Rustikales Esszimmer mit grauer Wandfarbe, Betonboden, Kaminofen, Kaminumrandung aus Stein, grauem Boden, gewölbter Decke und Holzwänden in Milwaukee

The aim for this West facing kitchen was to have a warm welcoming feel, combined with a fresh, easy to maintain and clean aesthetic.
This level is relatively dark in the mornings and the multitude of small rooms didn't work for it. Collaborating with the conservation officers, we created an open plan layout, which still hinted at the former separation of spaces through the use of ceiling level change and cornicing.
We used a mix of vintage and antique items and designed a kitchen with a mid-century feel but cutting-edge components to create a comfortable and practical space.
Extremely comfortable vintage dining chairs were sourced for a song and recovered in a sturdy peachy pink mohair velvet
The bar stools were sourced all the way from the USA via a European dealer, and also provide very comfortable seating for those perching at the imposing kitchen island.
Mirror splashbacks line the joinery back wall to reflect the light coming from the window and doors and bring more green inside the room.
Photo by Matthias Peters
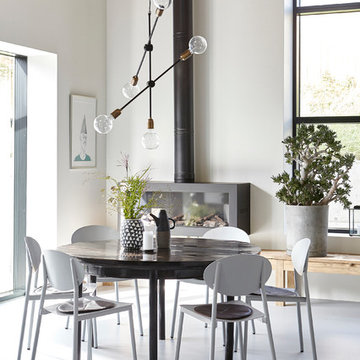
Scandi inspiration for your living room with House Doctor, a family-run interior design business from Denmark.
HAYGEN is a lifestyle store dedicated to providing a careful curation of coveted and contemporary homeware, fashion & gifts with an exceptional customer experience both in store & online. Explore our full range of House Doctor products online.

Nested in the beautiful Cotswolds, this converted barn was in need of a redesign and modernisation to maintain its country style yet bring a contemporary twist. With spectacular views of the garden, the large round table is the real hub of the house seating up to 10 people.

La pièce de vie une fois restructurée : l'accès à la pièce, initalement derrière le poêle, a été refermé pour offrir un mur plus spacieux et surtout éviter d'avoir une porte dans le dos en étant installé à table. Une ouverture a été créée à gauche de la porte d'entrée pour une arrivée sur le salon, plus naturelle et logique. Le cube disgracieux, comportant le radiateur vertical, a été prolongé jusqu'au plafond pour un ensemble unifié et intégré ; l'ajout est utilisé en rangement invisible (portes pousse-lâche), pour des affaires peu utilisées.
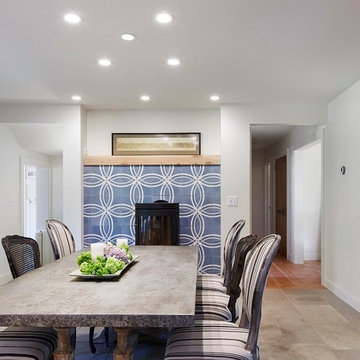
Photography by Corey Gaffer
Mittelgroße Nordische Wohnküche mit weißer Wandfarbe, Kalkstein, Kaminofen und gefliester Kaminumrandung in Minneapolis
Mittelgroße Nordische Wohnküche mit weißer Wandfarbe, Kalkstein, Kaminofen und gefliester Kaminumrandung in Minneapolis
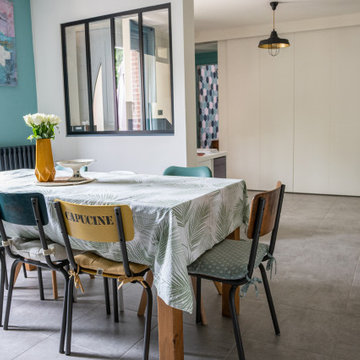
Séjour-salle à manger rénovée dans un style mêlant ambiances scandinave, industrielle et végétale
Mittelgroßes Nordisches Esszimmer mit blauer Wandfarbe, Keramikboden, Kaminofen und grauem Boden in Sonstige
Mittelgroßes Nordisches Esszimmer mit blauer Wandfarbe, Keramikboden, Kaminofen und grauem Boden in Sonstige
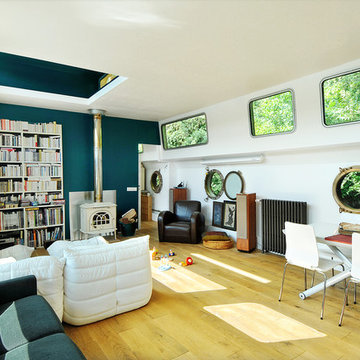
Sergio Grazia photographe
Mittelgroßes Maritimes Esszimmer mit blauer Wandfarbe, hellem Holzboden, Kaminofen und Kaminumrandung aus Metall in Paris
Mittelgroßes Maritimes Esszimmer mit blauer Wandfarbe, hellem Holzboden, Kaminofen und Kaminumrandung aus Metall in Paris

Offenes, Mittelgroßes Industrial Esszimmer mit weißer Wandfarbe, dunklem Holzboden, Kaminofen, Kaminumrandung aus Beton, braunem Boden, Holzdielendecke und Holzdielenwänden in Sonstige
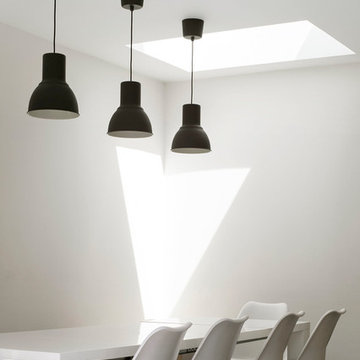
Photography by Richard Chivers https://www.rchivers.co.uk/
Marshall House is an extension to a Grade II listed dwelling in the village of Twyford, near Winchester, Hampshire. The original house dates from the 17th Century, although it had been remodelled and extended during the late 18th Century.
The clients contacted us to explore the potential to extend their home in order to suit their growing family and active lifestyle. Due to the constraints of living in a listed building, they were unsure as to what development possibilities were available. The brief was to replace an existing lean-to and 20th century conservatory with a new extension in a modern, contemporary approach. The design was developed in close consultation with the local authority as well as their historic environment department, in order to respect the existing property and work to achieve a positive planning outcome.
Like many older buildings, the dwelling had been adjusted here and there, and updated at numerous points over time. The interior of the existing property has a charm and a character - in part down to the age of the property, various bits of work over time and the wear and tear of the collective history of its past occupants. These spaces are dark, dimly lit and cosy. They have low ceilings, small windows, little cubby holes and odd corners. Walls are not parallel or perpendicular, there are steps up and down and places where you must watch not to bang your head.
The extension is accessed via a small link portion that provides a clear distinction between the old and new structures. The initial concept is centred on the idea of contrasts. The link aims to have the effect of walking through a portal into a seemingly different dwelling, that is modern, bright, light and airy with clean lines and white walls. However, complementary aspects are also incorporated, such as the strategic placement of windows and roof lights in order to cast light over walls and corners to create little nooks and private views. The overall form of the extension is informed by the awkward shape and uses of the site, resulting in the walls not being parallel in plan and splaying out at different irregular angles.
Externally, timber larch cladding is used as the primary material. This is painted black with a heavy duty barn paint, that is both long lasting and cost effective. The black finish of the extension contrasts with the white painted brickwork at the rear and side of the original house. The external colour palette of both structures is in opposition to the reality of the interior spaces. Although timber cladding is a fairly standard, commonplace material, visual depth and distinction has been created through the articulation of the boards. The inclusion of timber fins changes the way shadows are cast across the external surface during the day. Whilst at night, these are illuminated by external lighting.
A secondary entrance to the house is provided through a concealed door that is finished to match the profile of the cladding. This opens to a boot/utility room, from which a new shower room can be accessed, before proceeding to the new open plan living space and dining area.
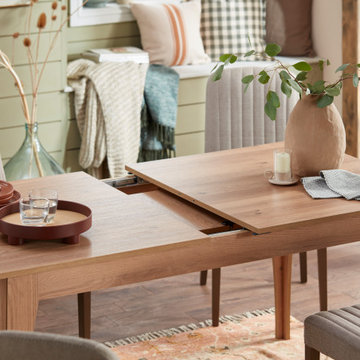
Working with DFS through The Hut Group as a Freelance Interior Stylist to create a country dining space.
Mittelgroßes Country Esszimmer mit grüner Wandfarbe, braunem Holzboden, Kaminofen und braunem Boden in Manchester
Mittelgroßes Country Esszimmer mit grüner Wandfarbe, braunem Holzboden, Kaminofen und braunem Boden in Manchester
Komfortabele Esszimmer mit Kaminofen Ideen und Design
1