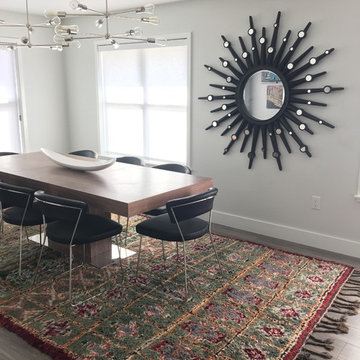Komfortabele Esszimmer mit Laminat Ideen und Design
Suche verfeinern:
Budget
Sortieren nach:Heute beliebt
1 – 20 von 1.434 Fotos
1 von 3
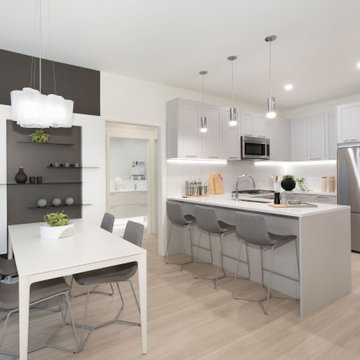
Kleine Klassische Wohnküche mit weißer Wandfarbe, Laminat und braunem Boden in Vancouver
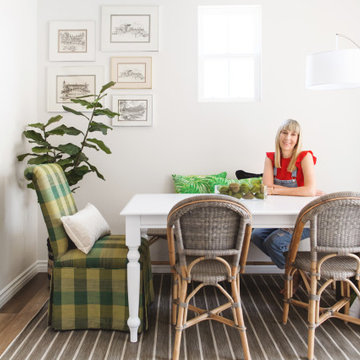
Geschlossenes, Kleines Modernes Esszimmer mit weißer Wandfarbe, Laminat und braunem Boden in San Diego
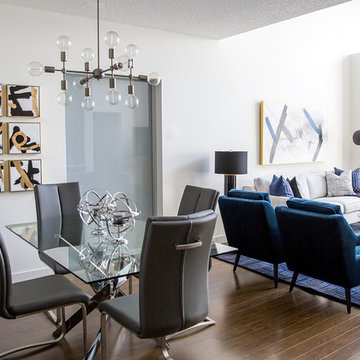
Lindsay Nichols
Kleine Moderne Wohnküche mit weißer Wandfarbe, Laminat und braunem Boden in Calgary
Kleine Moderne Wohnküche mit weißer Wandfarbe, Laminat und braunem Boden in Calgary

Soft colour palette to complement the industrial look and feel
Große Moderne Wohnküche mit lila Wandfarbe, Laminat, weißem Boden und Kassettendecke in London
Große Moderne Wohnküche mit lila Wandfarbe, Laminat, weißem Boden und Kassettendecke in London
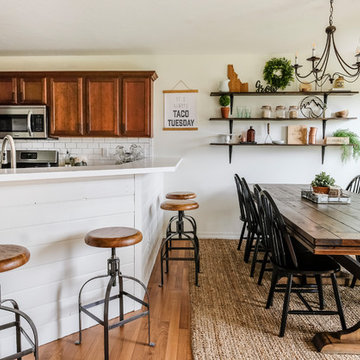
White and Wood 'Budget Kitchen Makeover'
Mittelgroße Landhaus Wohnküche mit Laminat, braunem Boden und weißer Wandfarbe in Sonstige
Mittelgroße Landhaus Wohnküche mit Laminat, braunem Boden und weißer Wandfarbe in Sonstige
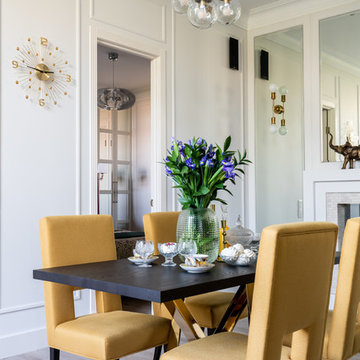
фотограф: Василий Буланов
Großes Klassisches Esszimmer mit weißer Wandfarbe, Laminat, Kamin, gefliester Kaminumrandung und beigem Boden in Moskau
Großes Klassisches Esszimmer mit weißer Wandfarbe, Laminat, Kamin, gefliester Kaminumrandung und beigem Boden in Moskau
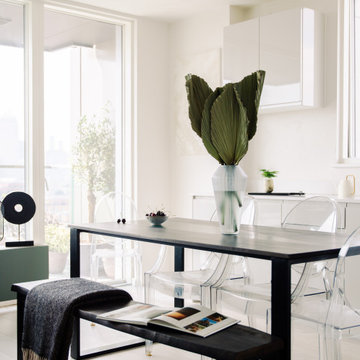
Effective kitchen design is the process of combining layout, surfaces, appliances and design details to form a cooking space that's easy to use and fun to cook and socialise in. Pairing colours can be a challenge - there’s no doubt about it. If you dare to be adventurous, purple presents a playful option for your kitchen interior. Cream tiles and cabinets work incredibly well as a blank canvas, which means you can be as bright or as dark as you fancy when it comes to using purple..

Open concept living & dining room. Dramatic and large abstract wall art over glass table and lucite chairs to open up small space.
Kleine Stilmix Frühstücksecke ohne Kamin mit beiger Wandfarbe, Laminat, braunem Boden und gewölbter Decke in San Francisco
Kleine Stilmix Frühstücksecke ohne Kamin mit beiger Wandfarbe, Laminat, braunem Boden und gewölbter Decke in San Francisco
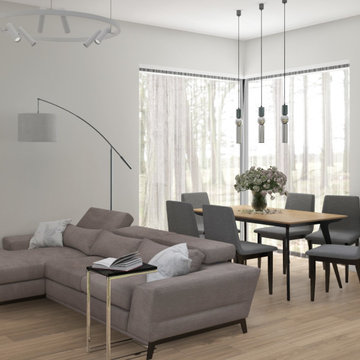
Offenes, Mittelgroßes Modernes Esszimmer ohne Kamin mit grauer Wandfarbe, Laminat, beigem Boden, Deckengestaltungen und Wandgestaltungen in Moskau
Creating good flow between indoor and outdoor spaces can make your home feel more expansive. Encouraging extra flow between indoor and outdoor rooms during times you are entertaining, not only adds extra space but adds wow factor. We've done that by installing two large bifold accordion doors on either side of our dining room.
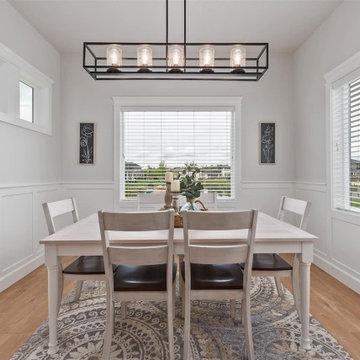
Dining area with views of the back yard and lake.
Mittelgroße Klassische Wohnküche ohne Kamin mit grauer Wandfarbe, Laminat und braunem Boden in Boise
Mittelgroße Klassische Wohnküche ohne Kamin mit grauer Wandfarbe, Laminat und braunem Boden in Boise
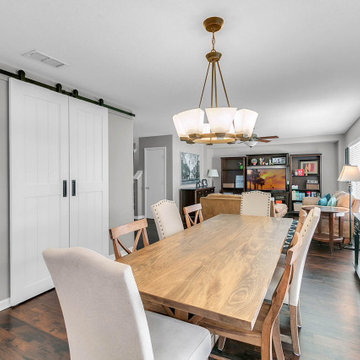
Molly's Marketplace's artisans handcrafted these amazing white sliding Barn Doors for our clients. We also crafted this walnut Modern Industrial Farmhouse Dining Table which was made just for the space and fit perfectly!
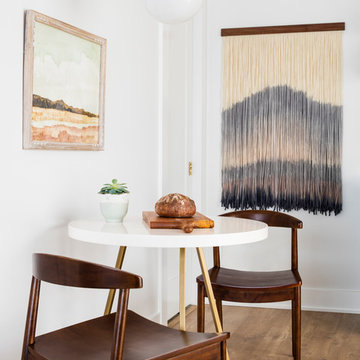
This one is near and dear to my heart. Not only is it in my own backyard, it is also the first remodel project I've gotten to do for myself! This space was previously a detached two car garage in our backyard. Seeing it transform from such a utilitarian, dingy garage to a bright and cheery little retreat was so much fun and so rewarding! This space was slated to be an AirBNB from the start and I knew I wanted to design it for the adventure seeker, the savvy traveler, and those who appreciate all the little design details . My goal was to make a warm and inviting space that our guests would look forward to coming back to after a full day of exploring the city or gorgeous mountains and trails that define the Pacific Northwest. I also wanted to make a few bold choices, like the hunter green kitchen cabinets or patterned tile, because while a lot of people might be too timid to make those choice for their own home, who doesn't love trying it on for a few days?At the end of the day I am so happy with how it all turned out!
---
Project designed by interior design studio Kimberlee Marie Interiors. They serve the Seattle metro area including Seattle, Bellevue, Kirkland, Medina, Clyde Hill, and Hunts Point.
For more about Kimberlee Marie Interiors, see here: https://www.kimberleemarie.com/
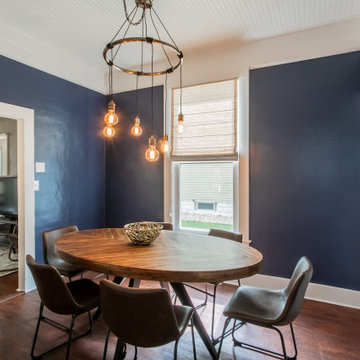
While the leather chairs lend to easier clean-ability, the wood table provides a sense of warmth in this gathering space. Bright white millwork and bead-board ceiling pop against the dark blue walls to add drama..
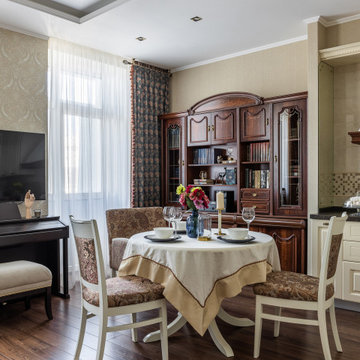
Kleine Klassische Wohnküche ohne Kamin mit beiger Wandfarbe, Laminat, Kaminumrandungen, braunem Boden, Deckengestaltungen und Tapetenwänden in Sonstige
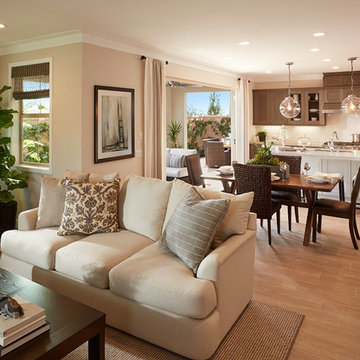
Geräumige Klassische Wohnküche mit beiger Wandfarbe, Laminat und beigem Boden in Orange County
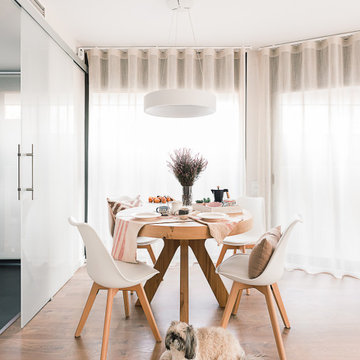
Offenes, Mittelgroßes Skandinavisches Esszimmer mit weißer Wandfarbe, Laminat und braunem Boden in Barcelona
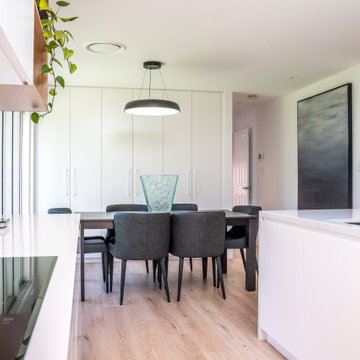
Leading off the side of the kitchen the new dining room connects effortlessly with the rest of the living space and also has access to the rear deck via new sliding glass doors. Additional storage is positioned behind the dining table providing a flexible solutions for wine, linen and cleaning equipment.
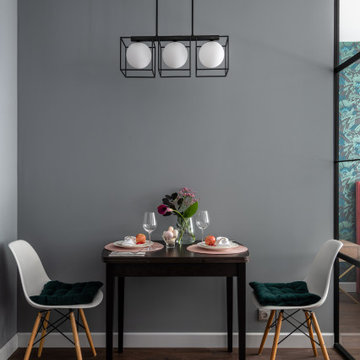
вид на столовую зону и прихожую
Kleine Moderne Wohnküche mit grauer Wandfarbe, Laminat und braunem Boden in Moskau
Kleine Moderne Wohnküche mit grauer Wandfarbe, Laminat und braunem Boden in Moskau
Komfortabele Esszimmer mit Laminat Ideen und Design
1
