Komfortabele Fitnessraum mit beiger Wandfarbe Ideen und Design
Suche verfeinern:
Budget
Sortieren nach:Heute beliebt
1 – 20 von 208 Fotos
1 von 3
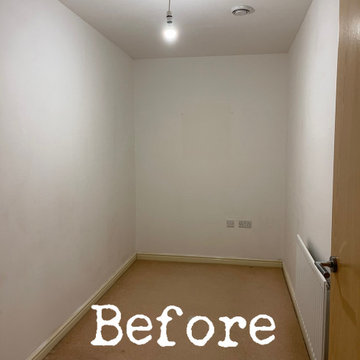
Our client bought an appartment and wanted a complete refurb. This room was windowless and he wanted to use it for his office. It was a small space and lifeless. We took inspiration from his origin of Kerala in India. Just because a space is small doesn't mean it can't have a big personality.
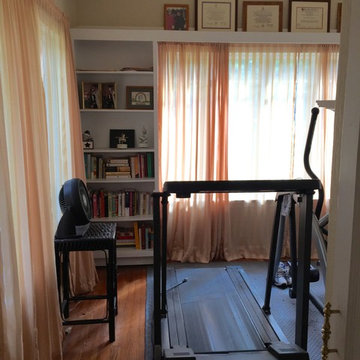
Gayle M. Gruenberg, CPO-CD
Mittelgroßer, Multifunktionaler Rustikaler Fitnessraum mit beiger Wandfarbe, braunem Holzboden und braunem Boden in New York
Mittelgroßer, Multifunktionaler Rustikaler Fitnessraum mit beiger Wandfarbe, braunem Holzboden und braunem Boden in New York
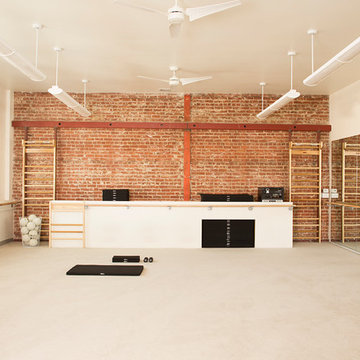
On a second story of a storefront in the vibrant neighborhood of Lakeshore Avenue, this studio is a series of surprises. The richness of existing brick walls is contrasted by bright, naturally lit surfaces. Raw steel elements mix with textured wall surfaces, detailed molding and modern fixtures. What was once a maze of halls and small rooms is now a well-organized flow of studio and changing spaces punctuated by large (immense) skylights and windows.
Architecture by Tierney Conner Design Studio
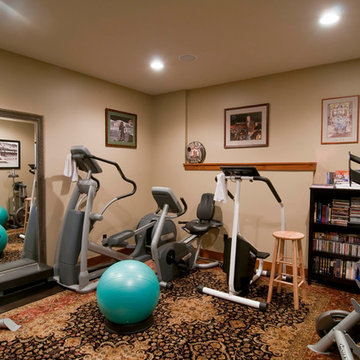
Originally planned as garage space, this home gym provides the owners a place to exercise in the close confines of home.
Trent Bona Photography
Mittelgroßer, Multifunktionaler Uriger Fitnessraum mit beiger Wandfarbe und Teppichboden in Denver
Mittelgroßer, Multifunktionaler Uriger Fitnessraum mit beiger Wandfarbe und Teppichboden in Denver
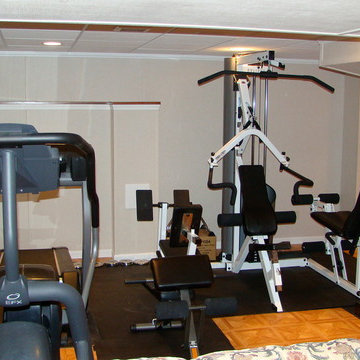
Mittelgroßer Klassischer Kraftraum mit beiger Wandfarbe und hellem Holzboden in New York
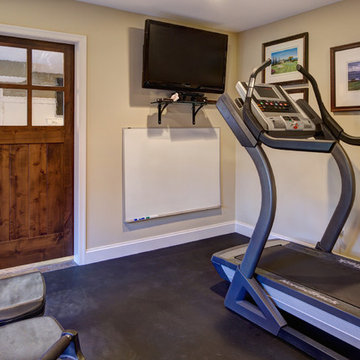
Chris Paulis Photography
Mittelgroßer Klassischer Kraftraum mit beiger Wandfarbe in Washington, D.C.
Mittelgroßer Klassischer Kraftraum mit beiger Wandfarbe in Washington, D.C.
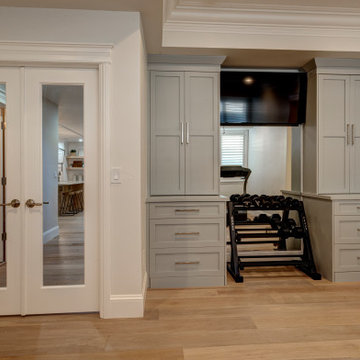
Multifunktionaler, Kleiner Retro Fitnessraum mit beiger Wandfarbe, Laminat und buntem Boden in Denver
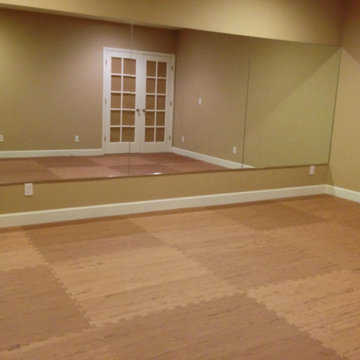
Yoga Home Studio
Dear Greatmats,
I love my new floor! It was easy to install by myself. ... I vacuumed up the cement floor and assembled the full-sized mats directly over the cement in the majority of the room. Then, I measured and cut the remaining tiles to fit until the room was complete. Cutting and fitting the edges was easy. I will be using this room primarily to practice Nia and Yoga. It is very comfortable to dance on with bare feet and I don't even need to drag out a yoga mat!
http://www.greatmats.com/products/martial-arts-mats-1.php
Get Inspired in a better space for workout.
Kleiner Industrial Kraftraum mit beiger Wandfarbe, Betonboden, beigem Boden und freigelegten Dachbalken in San Francisco
Kleiner Industrial Kraftraum mit beiger Wandfarbe, Betonboden, beigem Boden und freigelegten Dachbalken in San Francisco
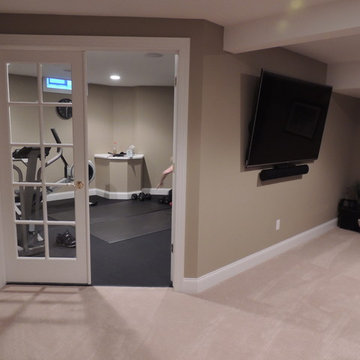
Mittelgroßer Klassischer Kraftraum mit beiger Wandfarbe und Vinylboden in Detroit
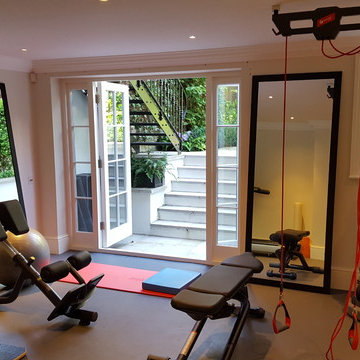
Creation of a home gym space in lower ground room.
Kleiner Moderner Kraftraum mit beiger Wandfarbe und grauem Boden in London
Kleiner Moderner Kraftraum mit beiger Wandfarbe und grauem Boden in London
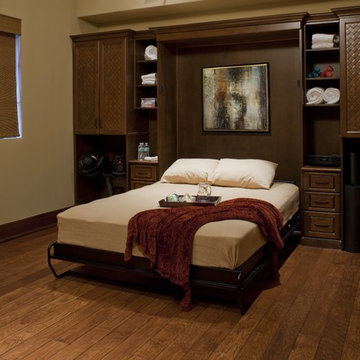
Multifunktionaler, Mittelgroßer Klassischer Fitnessraum mit beiger Wandfarbe und braunem Holzboden in Tampa
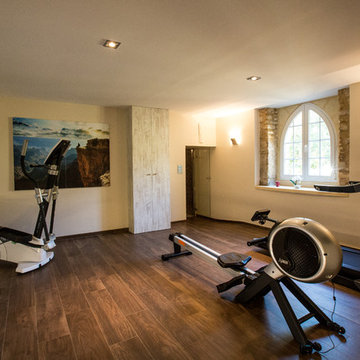
Raphaël Melka Photographie - www.raphaelmelka.com
Großer Landhaus Kraftraum mit beiger Wandfarbe und braunem Holzboden in Bordeaux
Großer Landhaus Kraftraum mit beiger Wandfarbe und braunem Holzboden in Bordeaux
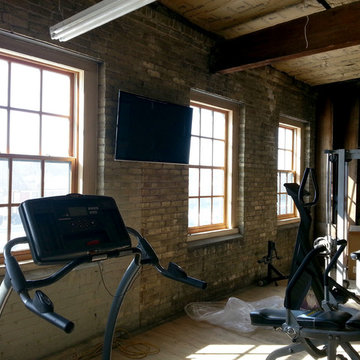
Multifunktionaler, Großer Rustikaler Fitnessraum mit beiger Wandfarbe, hellem Holzboden und beigem Boden in Sonstige
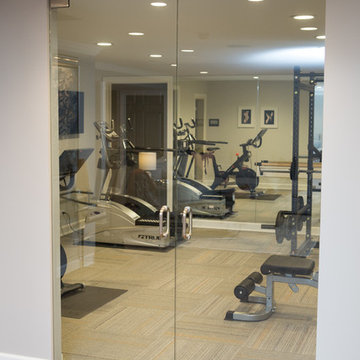
Karen and Chad of Tower Lakes, IL were tired of their unfinished basement functioning as nothing more than a storage area and depressing gym. They wanted to increase the livable square footage of their home with a cohesive finished basement design, while incorporating space for the kids and adults to hang out.
“We wanted to make sure that upon renovating the basement, that we can have a place where we can spend time and watch movies, but also entertain and showcase the wine collection that we have,” Karen said.
After a long search comparing many different remodeling companies, Karen and Chad found Advance Design Studio. They were drawn towards the unique “Common Sense Remodeling” process that simplifies the renovation experience into predictable steps focused on customer satisfaction.
“There are so many other design/build companies, who may not have transparency, or a focused process in mind and I think that is what separated Advance Design Studio from the rest,” Karen said.
Karen loved how designer Claudia Pop was able to take very high-level concepts, “non-negotiable items” and implement them in the initial 3D drawings. Claudia and Project Manager DJ Yurik kept the couple in constant communication through the project. “Claudia was very receptive to the ideas we had, but she was also very good at infusing her own points and thoughts, she was very responsive, and we had an open line of communication,” Karen said.
A very important part of the basement renovation for the couple was the home gym and sauna. The “high-end hotel” look and feel of the openly blended work out area is both highly functional and beautiful to look at. The home sauna gives them a place to relax after a long day of work or a tough workout. “The gym was a very important feature for us,” Karen said. “And I think (Advance Design) did a very great job in not only making the gym a functional area, but also an aesthetic point in our basement”.
An extremely unique wow-factor in this basement is the walk in glass wine cellar that elegantly displays Karen and Chad’s extensive wine collection. Immediate access to the stunning wet bar accompanies the wine cellar to make this basement a popular spot for friends and family.
The custom-built wine bar brings together two natural elements; Calacatta Vicenza Quartz and thick distressed Black Walnut. Sophisticated yet warm Graphite Dura Supreme cabinetry provides contrast to the soft beige walls and the Calacatta Gold backsplash. An undermount sink across from the bar in a matching Calacatta Vicenza Quartz countertop adds functionality and convenience to the bar, while identical distressed walnut floating shelves add an interesting design element and increased storage. Rich true brown Rustic Oak hardwood floors soften and warm the space drawing all the areas together.
Across from the bar is a comfortable living area perfect for the family to sit down at a watch a movie. A full bath completes this finished basement with a spacious walk-in shower, Cocoa Brown Dura Supreme vanity with Calacatta Vicenza Quartz countertop, a crisp white sink and a stainless-steel Voss faucet.
Advance Design’s Common Sense process gives clients the opportunity to walk through the basement renovation process one step at a time, in a completely predictable and controlled environment. “Everything was designed and built exactly how we envisioned it, and we are really enjoying it to it’s full potential,” Karen said.
Constantly striving for customer satisfaction, Advance Design’s success is heavily reliant upon happy clients referring their friends and family. “We definitely will and have recommended Advance Design Studio to friends who are looking to embark on a remodeling project small or large,” Karen exclaimed at the completion of her project.
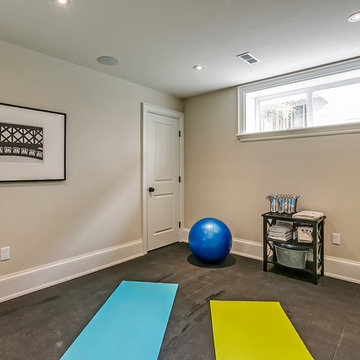
Multifunktionaler, Mittelgroßer Klassischer Fitnessraum mit Betonboden, beiger Wandfarbe und grauem Boden in Toronto
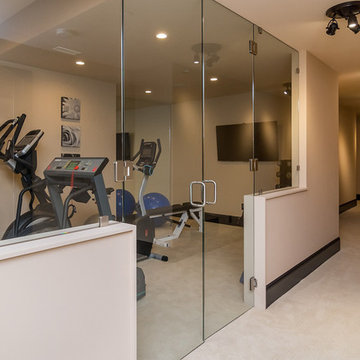
Home gym with custom glass doors, padded carpet flooring, finished basement. Beige walls, beige carpet, white ceilings. Dark brown wood trim.
Multifunktionaler, Mittelgroßer Klassischer Fitnessraum mit beiger Wandfarbe, Teppichboden und beigem Boden in New York
Multifunktionaler, Mittelgroßer Klassischer Fitnessraum mit beiger Wandfarbe, Teppichboden und beigem Boden in New York
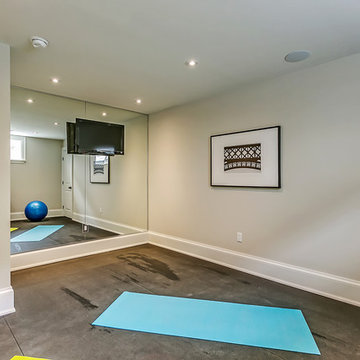
Multifunktionaler, Mittelgroßer Klassischer Fitnessraum mit beiger Wandfarbe, Betonboden und grauem Boden in Toronto

Multifunktionaler, Mittelgroßer Klassischer Fitnessraum mit beiger Wandfarbe und braunem Holzboden in Tampa
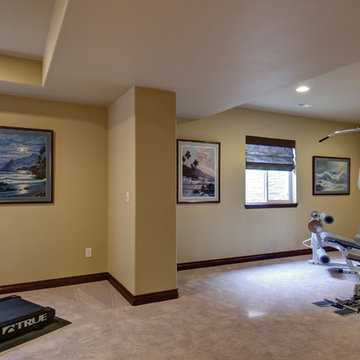
©Finished Basement Company
Functional, yet visually pleasing workout room; fit for any trainee.
Großer Klassischer Kraftraum mit beiger Wandfarbe, Teppichboden und beigem Boden in Denver
Großer Klassischer Kraftraum mit beiger Wandfarbe, Teppichboden und beigem Boden in Denver
Komfortabele Fitnessraum mit beiger Wandfarbe Ideen und Design
1