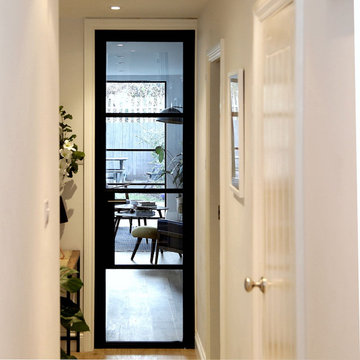Komfortabele Flur Ideen und Design
Suche verfeinern:
Budget
Sortieren nach:Heute beliebt
81 – 100 von 16.084 Fotos
1 von 2
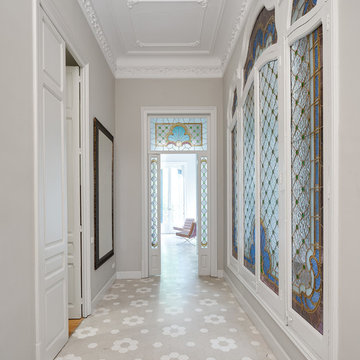
Antoine Khidichian
Mittelgroßer Mediterraner Flur mit grauer Wandfarbe und grauem Boden in Barcelona
Mittelgroßer Mediterraner Flur mit grauer Wandfarbe und grauem Boden in Barcelona
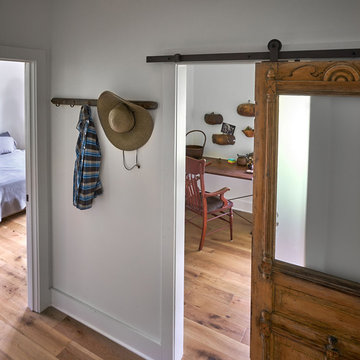
Bruce Cole Photography
Kleiner Landhaus Flur mit weißer Wandfarbe und hellem Holzboden in Sonstige
Kleiner Landhaus Flur mit weißer Wandfarbe und hellem Holzboden in Sonstige
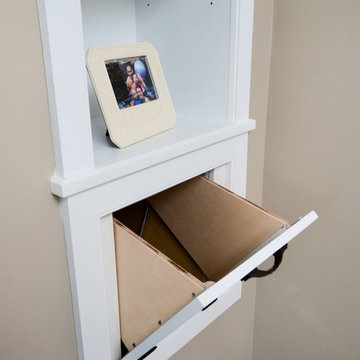
Another photo of the laundry chute that we custom built for the homeowners.
Mittelgroßer Klassischer Flur mit beiger Wandfarbe und Teppichboden in Philadelphia
Mittelgroßer Klassischer Flur mit beiger Wandfarbe und Teppichboden in Philadelphia
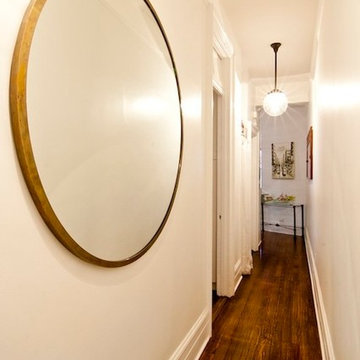
Project consisted of a full-gut renovation in a Chelsea apartment in New York City. This is the hallway.
Kleiner Klassischer Schmaler Flur mit weißer Wandfarbe, dunklem Holzboden und braunem Boden in New York
Kleiner Klassischer Schmaler Flur mit weißer Wandfarbe, dunklem Holzboden und braunem Boden in New York
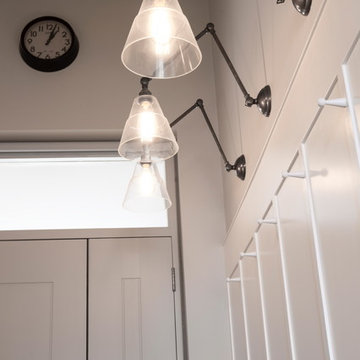
The brief for this project involved completely re configuring the space inside this industrial warehouse style apartment in Chiswick to form a one bedroomed/ two bathroomed space with an office mezzanine level. The client wanted a look that had a clean lined contemporary feel, but with warmth, texture and industrial styling. The space features a colour palette of dark grey, white and neutral tones with a bespoke kitchen designed by us, and also a bespoke mural on the master bedroom wall.

Kleiner Stilmix Flur mit weißer Wandfarbe, Teppichboden, beigem Boden, gewölbter Decke und Tapetenwänden in Cornwall

Kleiner Moderner Flur mit grauer Wandfarbe, hellem Holzboden, braunem Boden und Holzdielenwänden in London

Updated heated tile flooring was carried from the entry, through the kitchen and into the washroom for a stylish and comfortable aesthtic, with minimal grout lines for ease of cleaning. A custom hinged mirror conceals the relocated hydro panel which allowed for an improved run of millwork in the kitchen. That feature was the 89 year old clients' idea!
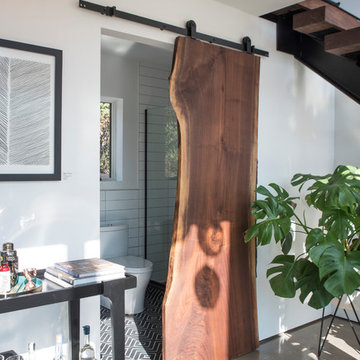
photo by Deborah Degraffenreid
Kleiner Nordischer Flur mit weißer Wandfarbe und Betonboden in New York
Kleiner Nordischer Flur mit weißer Wandfarbe und Betonboden in New York

Anton Grassl
Kleiner Landhaus Flur mit weißer Wandfarbe, Betonboden und grauem Boden in Boston
Kleiner Landhaus Flur mit weißer Wandfarbe, Betonboden und grauem Boden in Boston

Kleiner Klassischer Flur mit beiger Wandfarbe, Teppichboden und beigem Boden in Raleigh

Mittelgroßer Retro Flur mit weißer Wandfarbe und Betonboden in San Francisco
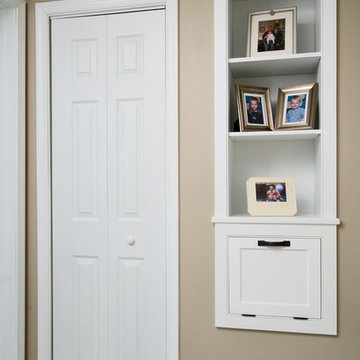
This photo shows the laundry chute and built-in shelves we created in the upstairs hallway. The chute connects to the laundry which we relocated to the basement. Placing the built-in shelves above the chute adds an attractive feature that helps to hide the utilitarian device.
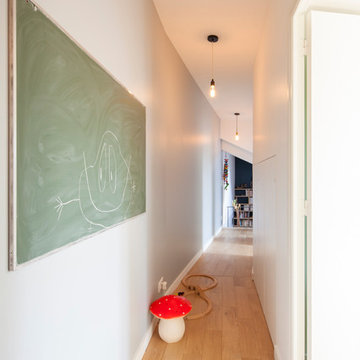
Cyrille Lallement
Mittelgroßer Moderner Flur mit weißer Wandfarbe und hellem Holzboden in Paris
Mittelgroßer Moderner Flur mit weißer Wandfarbe und hellem Holzboden in Paris

This project is a full renovation of an existing 24 stall private Arabian horse breeding facility on 11 acres that Equine Facility Design designed and completed in 1997, under the name Ahbi Acres. The 76′ x 232′ steel frame building internal layout was reworked, new finishes applied, and products installed to meet the new owner’s needs and her Icelandic horses. Design work also included additional site planning for stall runs, paddocks, pastures, an oval racetrack, and straight track; new roads and parking; and a compost facility. Completed 2013. - See more at: http://equinefacilitydesign.com/project-item/schwalbenhof#sthash.Ga9b5mpT.dpuf
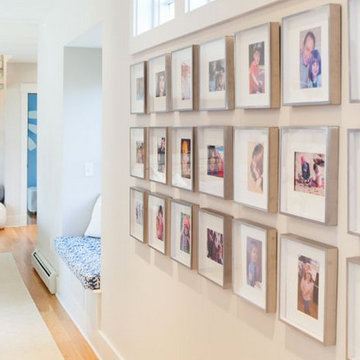
Mittelgroßer Maritimer Flur mit beiger Wandfarbe und hellem Holzboden in Boston
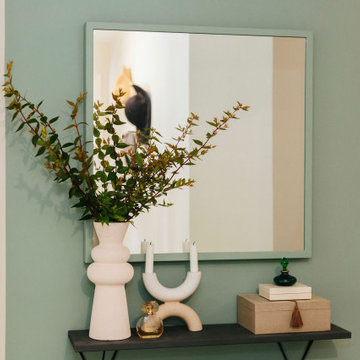
Our designer Claire has colour-blocked the back wall of her hallway to create a bold and beautiful focal point. She has painted the radiator, the skirting board and the edges of the mirror aqua green to create the illusion of a bigger space.
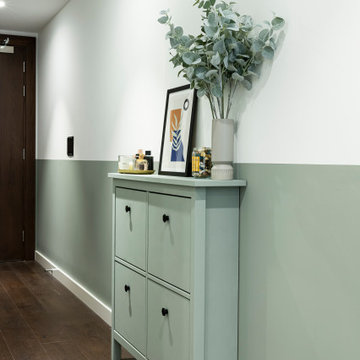
Project Battersea was all about creating a muted colour scheme but embracing bold accents to create tranquil Scandi design. The clients wanted to incorporate storage but still allow the apartment to feel bright and airy, we created a stunning bespoke TV unit for the clients for all of their book and another bespoke wardrobe in the guest bedroom. We created a space that was inviting and calming to be in.

Зона отдыха в коридоре предназначена для чтения книг и может использоваться как наблюдательный пост. Через металлическую перегородку можно наблюдать гостиную, столовую и почти все двери в квартире.
Komfortabele Flur Ideen und Design
5
