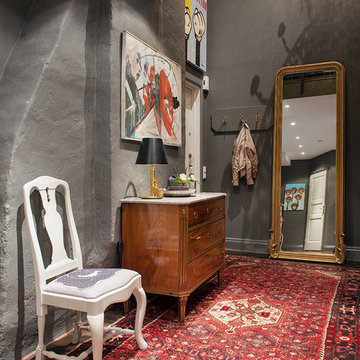Komfortabele Flur Ideen und Design
Suche verfeinern:
Budget
Sortieren nach:Heute beliebt
101 – 120 von 16.098 Fotos
1 von 2

Kleiner Klassischer Flur mit beiger Wandfarbe, Teppichboden und beigem Boden in Raleigh

Mittelgroßer Retro Flur mit weißer Wandfarbe und Betonboden in San Francisco
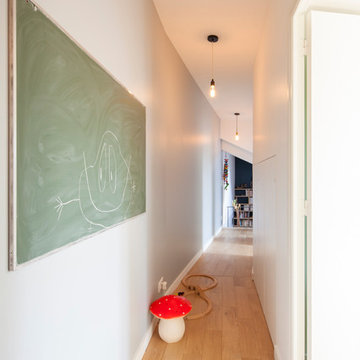
Cyrille Lallement
Mittelgroßer Moderner Flur mit weißer Wandfarbe und hellem Holzboden in Paris
Mittelgroßer Moderner Flur mit weißer Wandfarbe und hellem Holzboden in Paris

This project is a full renovation of an existing 24 stall private Arabian horse breeding facility on 11 acres that Equine Facility Design designed and completed in 1997, under the name Ahbi Acres. The 76′ x 232′ steel frame building internal layout was reworked, new finishes applied, and products installed to meet the new owner’s needs and her Icelandic horses. Design work also included additional site planning for stall runs, paddocks, pastures, an oval racetrack, and straight track; new roads and parking; and a compost facility. Completed 2013. - See more at: http://equinefacilitydesign.com/project-item/schwalbenhof#sthash.Ga9b5mpT.dpuf
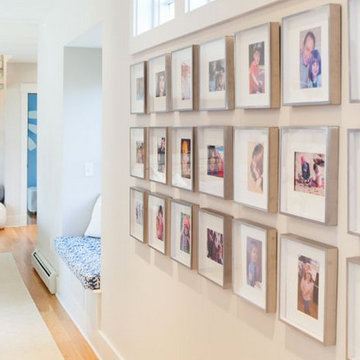
Mittelgroßer Maritimer Flur mit beiger Wandfarbe und hellem Holzboden in Boston
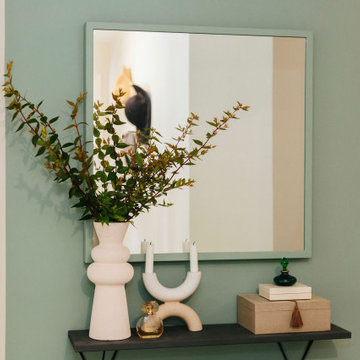
Our designer Claire has colour-blocked the back wall of her hallway to create a bold and beautiful focal point. She has painted the radiator, the skirting board and the edges of the mirror aqua green to create the illusion of a bigger space.
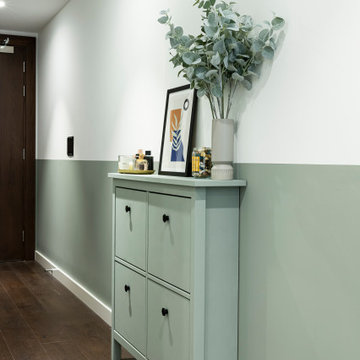
Project Battersea was all about creating a muted colour scheme but embracing bold accents to create tranquil Scandi design. The clients wanted to incorporate storage but still allow the apartment to feel bright and airy, we created a stunning bespoke TV unit for the clients for all of their book and another bespoke wardrobe in the guest bedroom. We created a space that was inviting and calming to be in.

Зона отдыха в коридоре предназначена для чтения книг и может использоваться как наблюдательный пост. Через металлическую перегородку можно наблюдать гостиную, столовую и почти все двери в квартире.
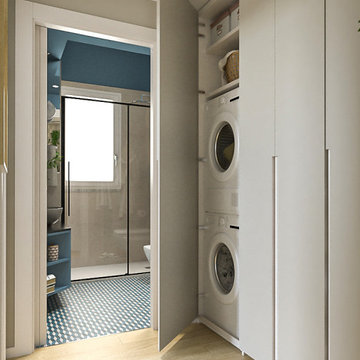
Liadesign
Mittelgroßer Moderner Flur mit beiger Wandfarbe, hellem Holzboden und eingelassener Decke in Mailand
Mittelgroßer Moderner Flur mit beiger Wandfarbe, hellem Holzboden und eingelassener Decke in Mailand
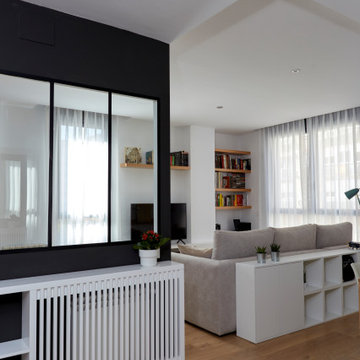
Mittelgroßer Moderner Flur mit weißer Wandfarbe und hellem Holzboden in Madrid
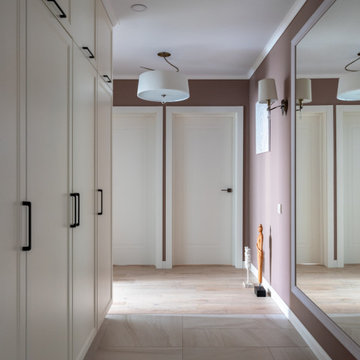
Вид на холл. Система хранения в коридоре.
Mittelgroßer Moderner Schmaler Flur mit bunten Wänden, Porzellan-Bodenfliesen und beigem Boden in Moskau
Mittelgroßer Moderner Schmaler Flur mit bunten Wänden, Porzellan-Bodenfliesen und beigem Boden in Moskau
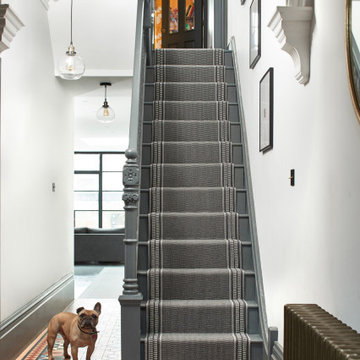
Pelham Slate in 100% wool flatweaave combines a subtle textured centre with a bold, patterned stripe to create a contemporary border design.
The nature of the flatweave gives the designs added texture and the suppleness means they can be fitted on to almost all staircases - straight or winding. The narrow widths can be joined by hand to create striking rugs or wall to wall floorcoverings.
The flatweave runners are woven and hand-finished in the UK using traditional techniques.
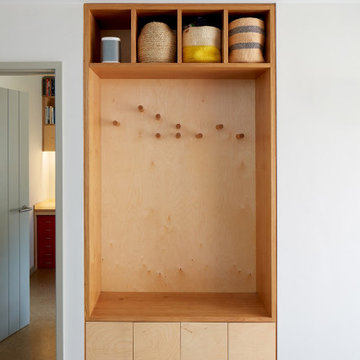
Conversion of a bungalow in to a low energy family home.
Mittelgroßer Skandinavischer Flur mit weißer Wandfarbe, Betonboden und beigem Boden in Oxfordshire
Mittelgroßer Skandinavischer Flur mit weißer Wandfarbe, Betonboden und beigem Boden in Oxfordshire
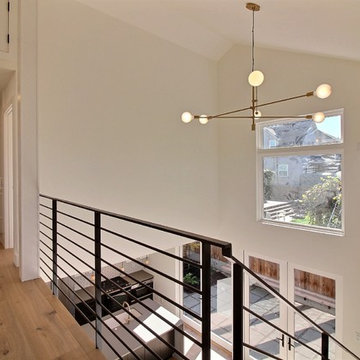
Mittelgroßer Moderner Flur mit weißer Wandfarbe, hellem Holzboden und beigem Boden in Portland
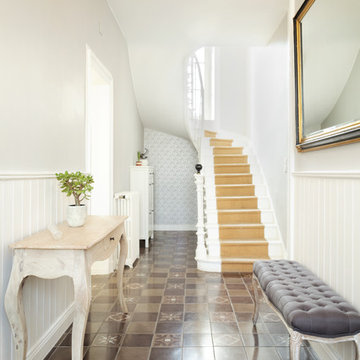
Entrée spacieuse et lumineuse avec ses tons clairs.
Mittelgroßer Klassischer Flur mit grauer Wandfarbe, braunem Boden und Keramikboden in Rennes
Mittelgroßer Klassischer Flur mit grauer Wandfarbe, braunem Boden und Keramikboden in Rennes
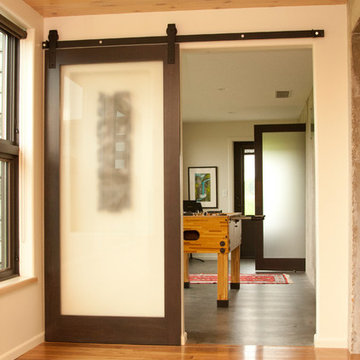
The change in flooring in the sunroom gives a beautiful division, creating a new atmosphere. It allows a section for recreation, while leaving a space for a more relaxed environment. The sliding door adds a beautiful touch. Designed and Constructed by John Mast Construction, Photo by Caleb Mast
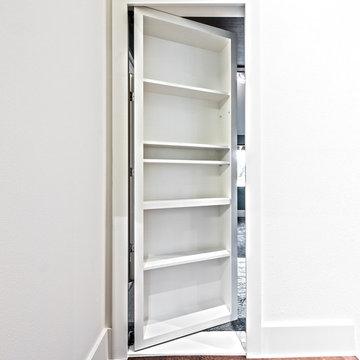
Mittelgroßer Moderner Flur mit weißer Wandfarbe, dunklem Holzboden und braunem Boden in Seattle
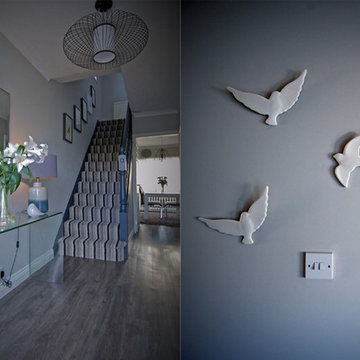
Steven Robert Anderton
Mittelgroßer Moderner Flur mit grauer Wandfarbe und dunklem Holzboden in Manchester
Mittelgroßer Moderner Flur mit grauer Wandfarbe und dunklem Holzboden in Manchester
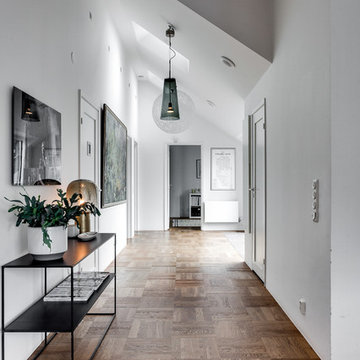
Odengatan 14A
Foto: Henrik Nero
Mittelgroßer Skandinavischer Flur mit weißer Wandfarbe und hellem Holzboden in Stockholm
Mittelgroßer Skandinavischer Flur mit weißer Wandfarbe und hellem Holzboden in Stockholm
Komfortabele Flur Ideen und Design
6
