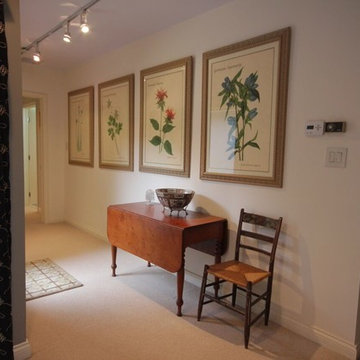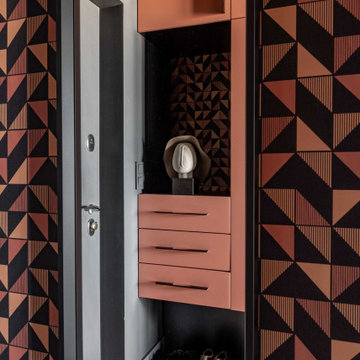Komfortabele Flur mit beigem Boden Ideen und Design
Suche verfeinern:
Budget
Sortieren nach:Heute beliebt
41 – 60 von 1.941 Fotos
1 von 3
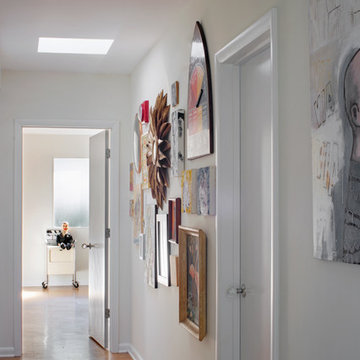
This mid century modern home, built in 1957, suffered a fire and poor repairs over twenty years ago. A cohesive approach of restoration and remodeling resulted in this newly modern home which preserves original features and brings living spaces into the 21st century. Photography by Atlantic Archives
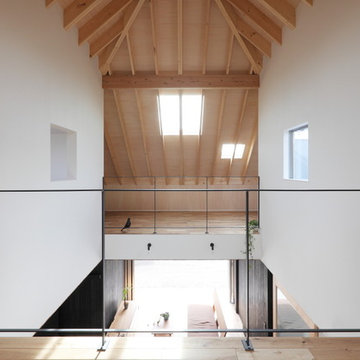
Mittelgroßer Mid-Century Flur mit schwarzer Wandfarbe, braunem Holzboden und beigem Boden in Sonstige

To view other projects by TruexCullins Architecture + Interior design visit www.truexcullins.com
Photos taken by Jim Westphalen
Mittelgroßer Landhaus Flur mit Betonboden, weißer Wandfarbe und beigem Boden in Burlington
Mittelgroßer Landhaus Flur mit Betonboden, weißer Wandfarbe und beigem Boden in Burlington
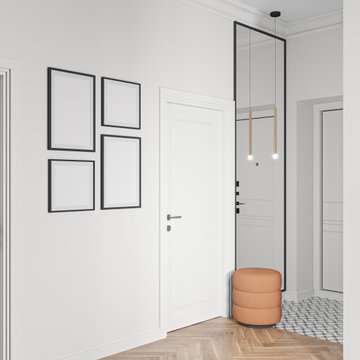
Mittelgroßer Moderner Flur mit weißer Wandfarbe, Laminat, beigem Boden, eingelassener Decke und Tapetenwänden in Sonstige
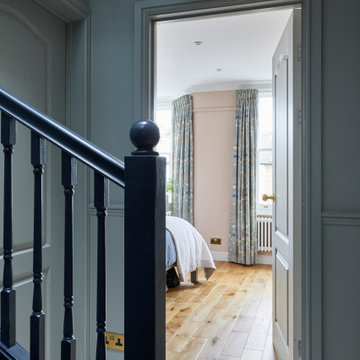
Kleiner Klassischer Flur mit Holzdielenwänden, weißer Wandfarbe, Teppichboden und beigem Boden in London
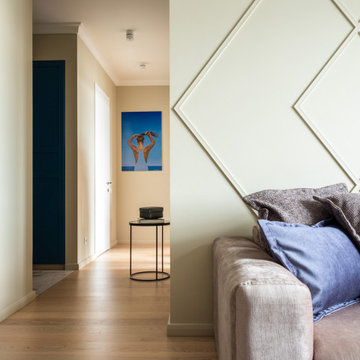
Вид из гостиной на коридор, ведущий в спальни и санузел.
Mittelgroßer Klassischer Flur mit beiger Wandfarbe, hellem Holzboden und beigem Boden in Moskau
Mittelgroßer Klassischer Flur mit beiger Wandfarbe, hellem Holzboden und beigem Boden in Moskau
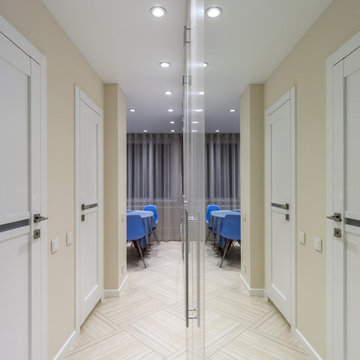
Дизайн проект квартиры в доме типовой серии П-44. Встроенные шкафы являются продолжением и единой композицией с кухней. Зеркала на фасадах увеличивают пространство и расширяют коридор. Вся мебель выполнена на заказ и по эскизам дизайнера. Автор проекта: Уфимцева Анастасия.
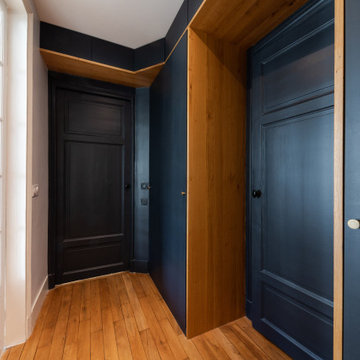
Mittelgroßer Nordischer Flur mit blauer Wandfarbe, hellem Holzboden und beigem Boden in Paris
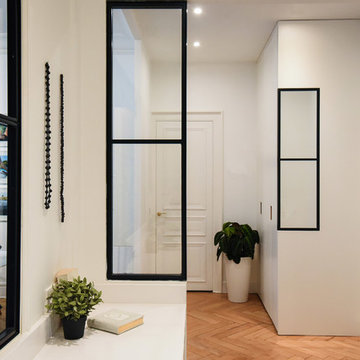
Coralie Castillo Photographie
Moderner Flur mit weißer Wandfarbe, hellem Holzboden und beigem Boden in Lyon
Moderner Flur mit weißer Wandfarbe, hellem Holzboden und beigem Boden in Lyon
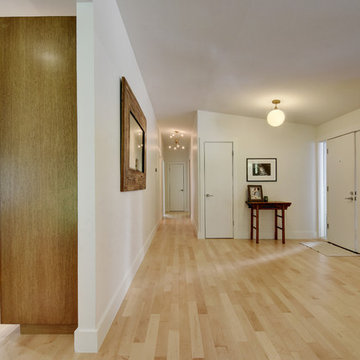
Allison Cartwright, Photographer
RRS Design + Build is a Austin based general contractor specializing in high end remodels and custom home builds. As a leader in contemporary, modern and mid century modern design, we are the clear choice for a superior product and experience. We would love the opportunity to serve you on your next project endeavor. Put our award winning team to work for you today!
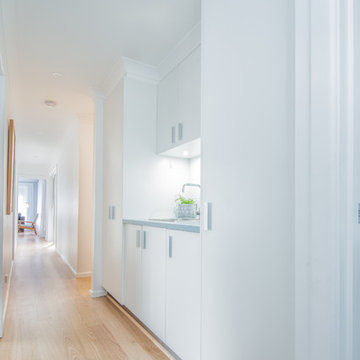
Design and Build Extension and Renovation
Mittelgroßer Klassischer Flur mit weißer Wandfarbe, braunem Holzboden und beigem Boden in Canberra - Queanbeyan
Mittelgroßer Klassischer Flur mit weißer Wandfarbe, braunem Holzboden und beigem Boden in Canberra - Queanbeyan
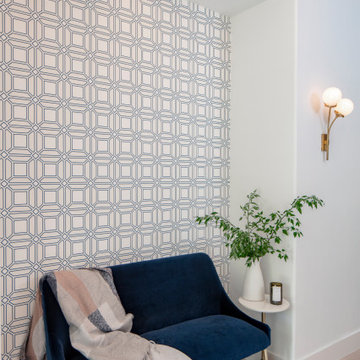
Mittelgroßer Klassischer Flur mit weißer Wandfarbe, hellem Holzboden und beigem Boden in Austin
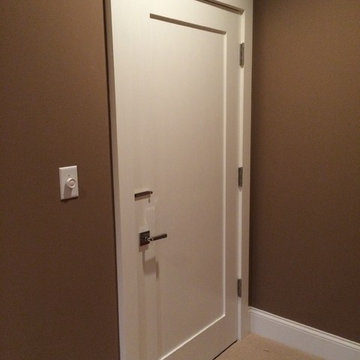
Steve Gray Renovations
Mittelgroßer Klassischer Flur mit brauner Wandfarbe, Teppichboden und beigem Boden in Indianapolis
Mittelgroßer Klassischer Flur mit brauner Wandfarbe, Teppichboden und beigem Boden in Indianapolis

Winner of the 2018 Tour of Homes Best Remodel, this whole house re-design of a 1963 Bennet & Johnson mid-century raised ranch home is a beautiful example of the magic we can weave through the application of more sustainable modern design principles to existing spaces.
We worked closely with our client on extensive updates to create a modernized MCM gem.
Extensive alterations include:
- a completely redesigned floor plan to promote a more intuitive flow throughout
- vaulted the ceilings over the great room to create an amazing entrance and feeling of inspired openness
- redesigned entry and driveway to be more inviting and welcoming as well as to experientially set the mid-century modern stage
- the removal of a visually disruptive load bearing central wall and chimney system that formerly partitioned the homes’ entry, dining, kitchen and living rooms from each other
- added clerestory windows above the new kitchen to accentuate the new vaulted ceiling line and create a greater visual continuation of indoor to outdoor space
- drastically increased the access to natural light by increasing window sizes and opening up the floor plan
- placed natural wood elements throughout to provide a calming palette and cohesive Pacific Northwest feel
- incorporated Universal Design principles to make the home Aging In Place ready with wide hallways and accessible spaces, including single-floor living if needed
- moved and completely redesigned the stairway to work for the home’s occupants and be a part of the cohesive design aesthetic
- mixed custom tile layouts with more traditional tiling to create fun and playful visual experiences
- custom designed and sourced MCM specific elements such as the entry screen, cabinetry and lighting
- development of the downstairs for potential future use by an assisted living caretaker
- energy efficiency upgrades seamlessly woven in with much improved insulation, ductless mini splits and solar gain
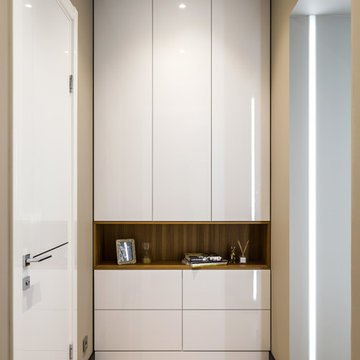
Maxim Maximov
Kleiner Moderner Flur mit beiger Wandfarbe, hellem Holzboden und beigem Boden in Sankt Petersburg
Kleiner Moderner Flur mit beiger Wandfarbe, hellem Holzboden und beigem Boden in Sankt Petersburg
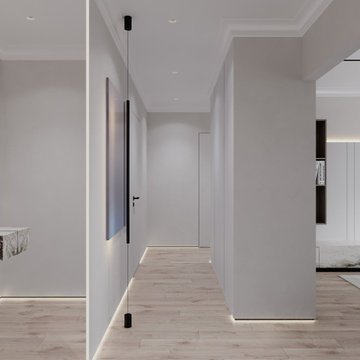
Mittelgroßer Moderner Flur mit beiger Wandfarbe, Vinylboden, beigem Boden, Tapetendecke und Tapetenwänden in Sonstige
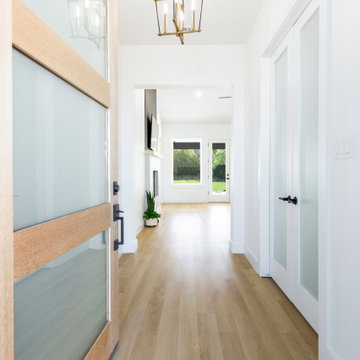
A classic select grade natural oak. Timeless and versatile. With the Modin Collection, we have raised the bar on luxury vinyl plank. The result is a new standard in resilient flooring. Modin offers true embossed in register texture, a low sheen level, a rigid SPC core, an industry-leading wear layer, and so much more.
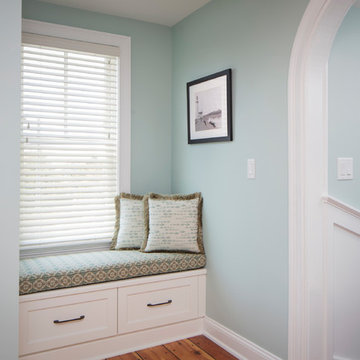
Brookhaven "Edgemont Recessed" Cabinet and Wood Top in a Nordic White Opaque finish on Maple. Wood-Mode Oil Rubbed Bronze Hardware.
Photo: John Martinelli
Komfortabele Flur mit beigem Boden Ideen und Design
3
