Komfortabele Flur mit gewölbter Decke Ideen und Design
Suche verfeinern:
Budget
Sortieren nach:Heute beliebt
1 – 20 von 129 Fotos
1 von 3

The pathways in your home deserve just as much attention as the rooms themselves. This bedroom hallway is a spine that connects the public spaces to the private areas. It was designed six-feet wide, so the artwork can be appreciated and not just passed by, and is enhanced with a commercial track lighting system integrated into its eight-foot ceiling. | Photography by Atlantic Archives

Kleiner Stilmix Flur mit weißer Wandfarbe, Teppichboden, beigem Boden, gewölbter Decke und Tapetenwänden in Cornwall
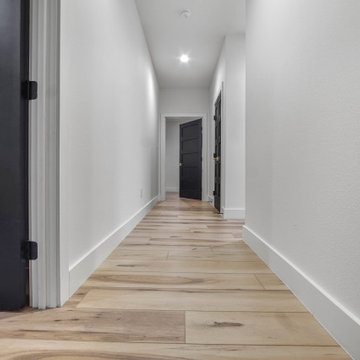
Warm, light, and inviting with characteristic knot vinyl floors that bring a touch of wabi-sabi to every room. This rustic maple style is ideal for Japanese and Scandinavian-inspired spaces. With the Modin Collection, we have raised the bar on luxury vinyl plank. The result is a new standard in resilient flooring. Modin offers true embossed in register texture, a low sheen level, a rigid SPC core, an industry-leading wear layer, and so much more.

Mittelgroßer Maritimer Flur mit Wandpaneelen, grauer Wandfarbe, hellem Holzboden, grauem Boden und gewölbter Decke in Los Angeles

Our clients wanted to add on to their 1950's ranch house, but weren't sure whether to go up or out. We convinced them to go out, adding a Primary Suite addition with bathroom, walk-in closet, and spacious Bedroom with vaulted ceiling. To connect the addition with the main house, we provided plenty of light and a built-in bookshelf with detailed pendant at the end of the hall. The clients' style was decidedly peaceful, so we created a wet-room with green glass tile, a door to a small private garden, and a large fir slider door from the bedroom to a spacious deck. We also used Yakisugi siding on the exterior, adding depth and warmth to the addition. Our clients love using the tub while looking out on their private paradise!
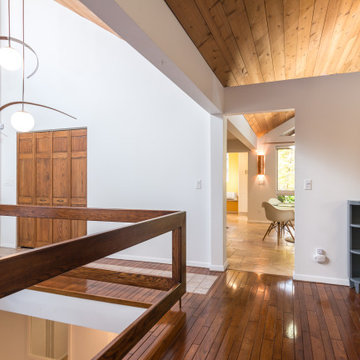
Ralph Rapson MidCentury home staged for sale.
Mittelgroßer Retro Flur mit weißer Wandfarbe, dunklem Holzboden, braunem Boden und gewölbter Decke in New York
Mittelgroßer Retro Flur mit weißer Wandfarbe, dunklem Holzboden, braunem Boden und gewölbter Decke in New York
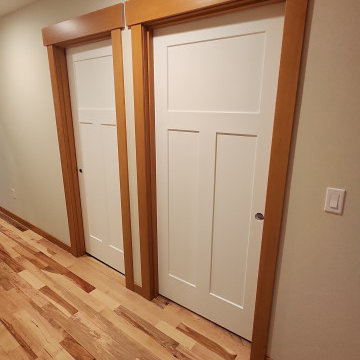
Pre-hung doors, bypass doors, pocket doors and pre-finished fir base and case in this beautifull craftsman addition on Camano Island.
Mittelgroßer Rustikaler Flur mit weißer Wandfarbe, hellem Holzboden und gewölbter Decke in Seattle
Mittelgroßer Rustikaler Flur mit weißer Wandfarbe, hellem Holzboden und gewölbter Decke in Seattle
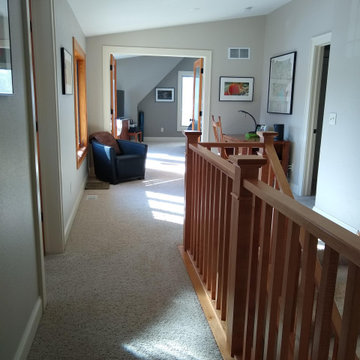
Empire Painting helped this client select complementing shades of beige for the wall paint, white ceilings and white trim to tie this upstairs together.
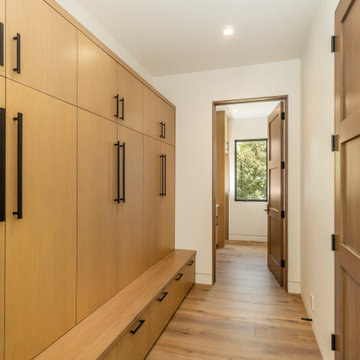
Snow skiing is a hallmark of our community, but its great to have a space to capture all the gear in style. This custom mudroom in the garage entry has a space for everyone's winter or summer gear!

Honouring the eclectic mix of The Old High Street, we used a soft colour palette on the walls and ceilings, with vibrant pops of turmeric, emerald greens, local artwork and bespoke joinery.
The renovation process lasted three months; involving opening up the kitchen to create an open plan living/dining space, along with replacing all the floors, doors and woodwork. Full electrical rewire, as well as boiler install and heating system.
A bespoke kitchen from local Cornish joiners, with metallic door furniture and a strong white worktop has made a wonderful cooking space with views over the water.
Both bedrooms boast woodwork in Lulworth and Oval Room Blue - complimenting the vivid mix of artwork and rich foliage.

Kendrick's Cabin is a full interior remodel, turning a traditional mountain cabin into a modern, open living space.
The walls and ceiling were white washed to give a nice and bright aesthetic. White the original wood beams were kept dark to contrast the white. New, larger windows provide more natural light while making the space feel larger. Steel and metal elements are incorporated throughout the cabin to balance the rustic structure of the cabin with a modern and industrial element.

The main aim was to brighten up the space and have a “wow” effect for guests. The final design combined both modern and classic styles with a simple monochrome palette. The Hallway became a beautiful walk-in gallery rather than just an entrance.

Dark, striking, modern. This dark floor with white wire-brush is sure to make an impact. The Modin Rigid luxury vinyl plank flooring collection is the new standard in resilient flooring. Modin Rigid offers true embossed-in-register texture, creating a surface that is convincing to the eye and to the touch; a low sheen level to ensure a natural look that wears well over time; four-sided enhanced bevels to more accurately emulate the look of real wood floors; wider and longer waterproof planks; an industry-leading wear layer; and a pre-attached underlayment.
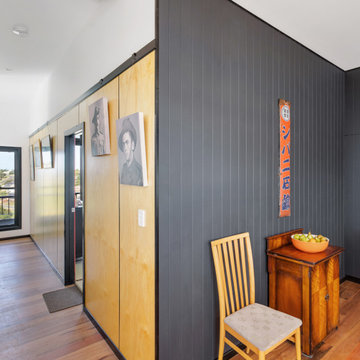
Plywood and grooved walls line hallway to master bedroom.
Mittelgroßer Moderner Flur mit grauer Wandfarbe, dunklem Holzboden, braunem Boden, gewölbter Decke und Wandpaneelen in Sonstige
Mittelgroßer Moderner Flur mit grauer Wandfarbe, dunklem Holzboden, braunem Boden, gewölbter Decke und Wandpaneelen in Sonstige
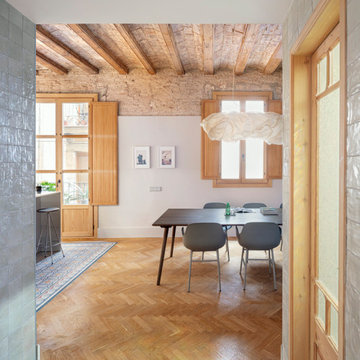
Kleiner Klassischer Flur mit bunten Wänden, hellem Holzboden, weißem Boden, gewölbter Decke und Ziegelwänden in Barcelona

Renovation update and addition to a vintage 1960's suburban ranch house.
Bauen Group - Contractor
Rick Ricozzi - Photographer
Mittelgroßer Retro Flur mit grauer Wandfarbe, braunem Holzboden, beigem Boden, gewölbter Decke und Wandpaneelen in Sonstige
Mittelgroßer Retro Flur mit grauer Wandfarbe, braunem Holzboden, beigem Boden, gewölbter Decke und Wandpaneelen in Sonstige
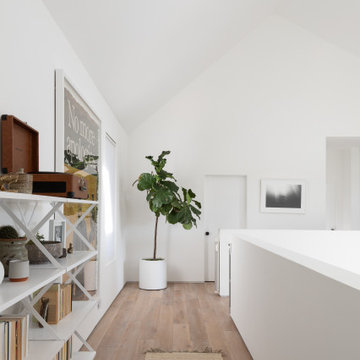
This upper floor library bridge links the primary bedroom to two additional rooms near the back of the home.
Kleiner Moderner Flur mit weißer Wandfarbe, braunem Holzboden, braunem Boden und gewölbter Decke in Los Angeles
Kleiner Moderner Flur mit weißer Wandfarbe, braunem Holzboden, braunem Boden und gewölbter Decke in Los Angeles
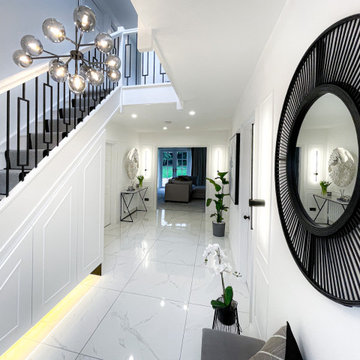
The main aim was to brighten up the space and have a “wow” effect for guests. The final design combined both modern and classic styles with a simple monochrome palette. The Hallway became a beautiful walk-in gallery rather than just an entrance.
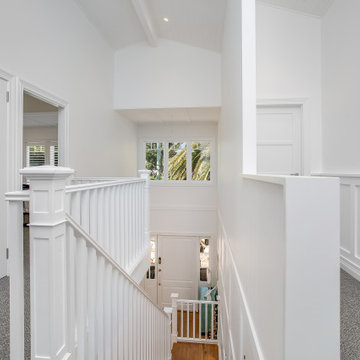
Großer Maritimer Flur mit weißer Wandfarbe, Teppichboden, grauem Boden, gewölbter Decke und vertäfelten Wänden in Sydney
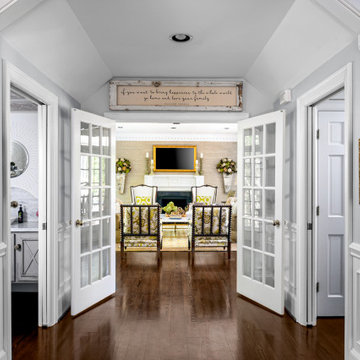
Traditional family room with touches of transitional pieces and plenty of seating space.
Mittelgroßer Klassischer Flur mit grauer Wandfarbe, dunklem Holzboden, braunem Boden, gewölbter Decke und vertäfelten Wänden in Charlotte
Mittelgroßer Klassischer Flur mit grauer Wandfarbe, dunklem Holzboden, braunem Boden, gewölbter Decke und vertäfelten Wänden in Charlotte
Komfortabele Flur mit gewölbter Decke Ideen und Design
1