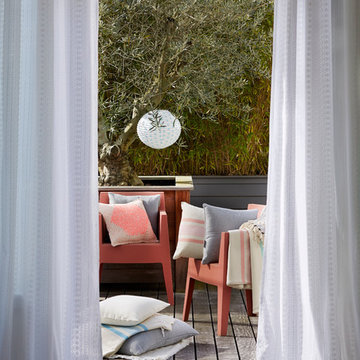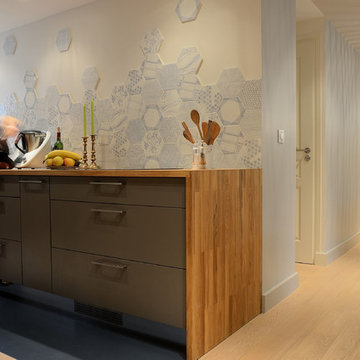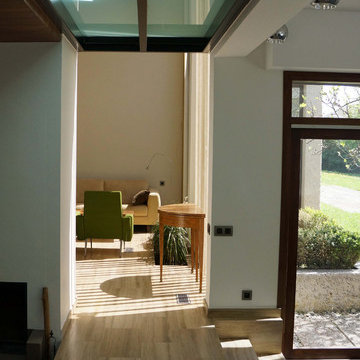Komfortabele Flur mit hellem Holzboden Ideen und Design
Suche verfeinern:
Budget
Sortieren nach:Heute beliebt
121 – 140 von 2.798 Fotos
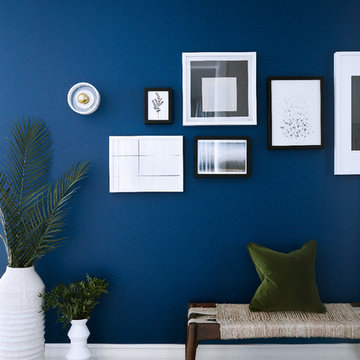
A jewelled coloured thread leads you from room to room. Upon entering, you are greeted by an electric blue oasis, tropical botany and hand selected local art.
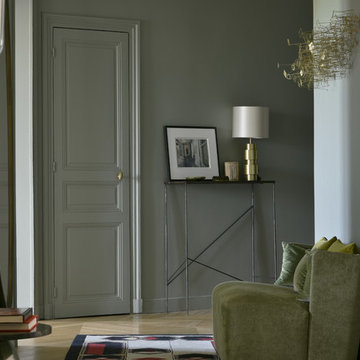
Rénovation du parquet réalisée par Globaleo Bois, entreprise de menuiserie sur mesure (Paris & IDF). Applique Sarah Lavoine, modèle Vadim.
Crédit photo : Véronique Mati
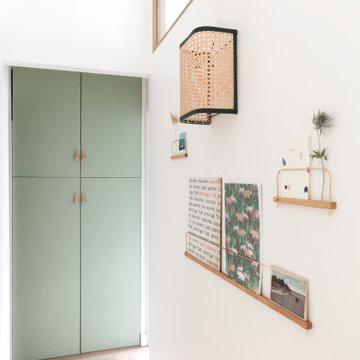
Mittelgroßer Skandinavischer Flur mit weißer Wandfarbe und hellem Holzboden in Paris
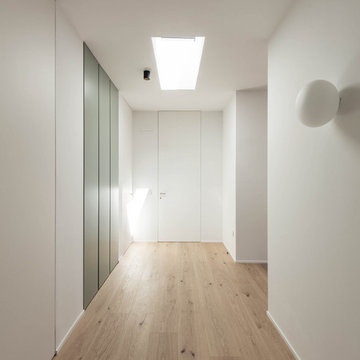
Mittelgroßer Moderner Flur mit weißer Wandfarbe und hellem Holzboden in Venedig
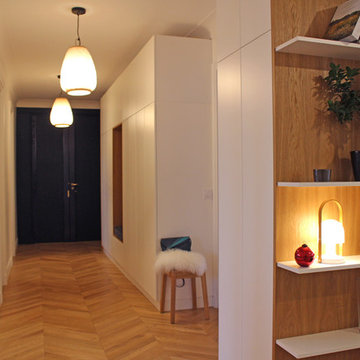
Grande entrée optimisée par des rangements sur mesure, le sol de cet appartement à été entièrement refait en parquet point de Hongrie, pour redonner du chic et de la modernité à l'atmosphère générale.

Designed by longstanding customers Moon Architect and Builder, a large double height space was created by removing the ground floor and some of the walls of this period property in Bristol. Due to the open space created, the flow of colour and the interior theme was central to making this space work.

Meghan Bob Photography
Mittelgroßer Eklektischer Flur mit weißer Wandfarbe, hellem Holzboden und braunem Boden in Los Angeles
Mittelgroßer Eklektischer Flur mit weißer Wandfarbe, hellem Holzboden und braunem Boden in Los Angeles
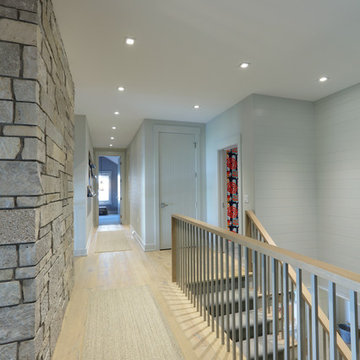
Builder: Falcon Custom Homes
Interior Designer: Mary Burns - Gallery
Photographer: Mike Buck
A perfectly proportioned story and a half cottage, the Farfield is full of traditional details and charm. The front is composed of matching board and batten gables flanking a covered porch featuring square columns with pegged capitols. A tour of the rear façade reveals an asymmetrical elevation with a tall living room gable anchoring the right and a low retractable-screened porch to the left.
Inside, the front foyer opens up to a wide staircase clad in horizontal boards for a more modern feel. To the left, and through a short hall, is a study with private access to the main levels public bathroom. Further back a corridor, framed on one side by the living rooms stone fireplace, connects the master suite to the rest of the house. Entrance to the living room can be gained through a pair of openings flanking the stone fireplace, or via the open concept kitchen/dining room. Neutral grey cabinets featuring a modern take on a recessed panel look, line the perimeter of the kitchen, framing the elongated kitchen island. Twelve leather wrapped chairs provide enough seating for a large family, or gathering of friends. Anchoring the rear of the main level is the screened in porch framed by square columns that match the style of those found at the front porch. Upstairs, there are a total of four separate sleeping chambers. The two bedrooms above the master suite share a bathroom, while the third bedroom to the rear features its own en suite. The fourth is a large bunkroom above the homes two-stall garage large enough to host an abundance of guests.
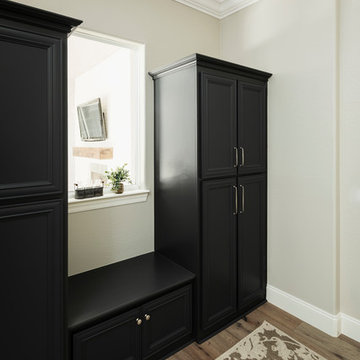
Mud room and kids locker/storage
Großer Moderner Flur mit beiger Wandfarbe, hellem Holzboden und braunem Boden in Phoenix
Großer Moderner Flur mit beiger Wandfarbe, hellem Holzboden und braunem Boden in Phoenix
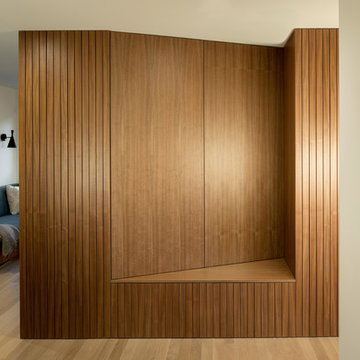
Walnut slat wall and bench at back entry.
Photo: Jeremy Bittermann
Mittelgroßer Mid-Century Flur mit hellem Holzboden in Portland
Mittelgroßer Mid-Century Flur mit hellem Holzboden in Portland
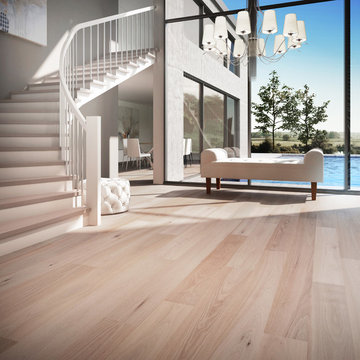
This beautiful hall features Lauzon's Costa Beech hardwood flooring from the Atlantis Series. A marvelous hardwood flooring that features Lauzon's new Écho texture and character look. This hardwood flooring comes with Pure Genius, Lauzon's new air-purifying smart floor.
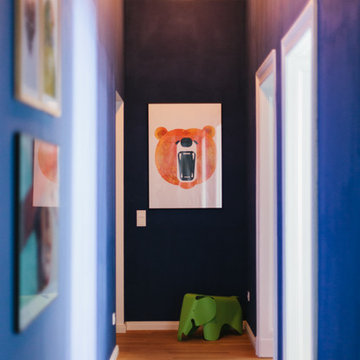
Foto: HEJM © 2015 Houzz
Kleiner Stilmix Flur mit blauer Wandfarbe und hellem Holzboden in Berlin
Kleiner Stilmix Flur mit blauer Wandfarbe und hellem Holzboden in Berlin
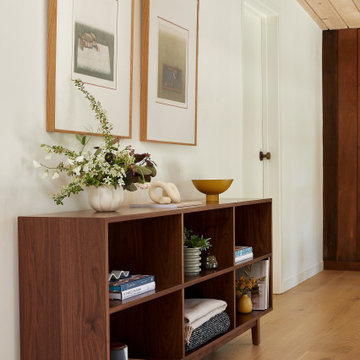
This 1960s home was in original condition and badly in need of some functional and cosmetic updates. We opened up the great room into an open concept space, converted the half bathroom downstairs into a full bath, and updated finishes all throughout with finishes that felt period-appropriate and reflective of the owner's Asian heritage.
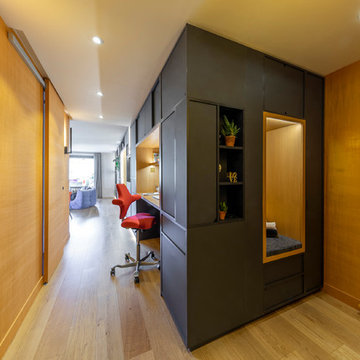
Cette appartement 3 pièce de 82m2 fait peau neuve. Un meuble sur mesure multifonctions est la colonne vertébral de cette appartement. Il vous accueil dans l'entrée, intègre le bureau, la bibliothèque, le meuble tv, et disimule le tableau électrique.
Photo : Léandre Chéron
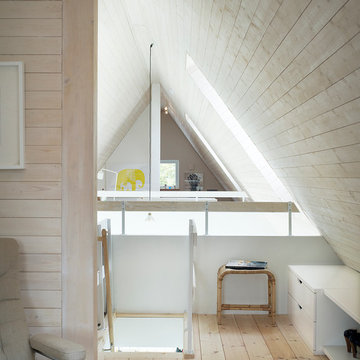
Foto Patric Johansson
Kleiner Skandinavischer Flur mit hellem Holzboden und beiger Wandfarbe in Stockholm
Kleiner Skandinavischer Flur mit hellem Holzboden und beiger Wandfarbe in Stockholm
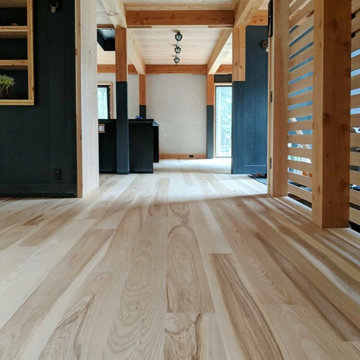
This gorgeous Scandinavian/Japanese residence features Select Ash plank flooring with a simple, blonde/white finish to highlight the Ash boards’ beauty and strength. Finished onsite with a water-based, matte-sheen finish.
Flooring: Select Ash Wide Plank Flooring in 7″ widths
Finish: Vermont Plank Flooring Craftsbury Finish
Design & Construction: Block Design Build
Flooring Installation: Danny Vincenzo @artekhardwoods
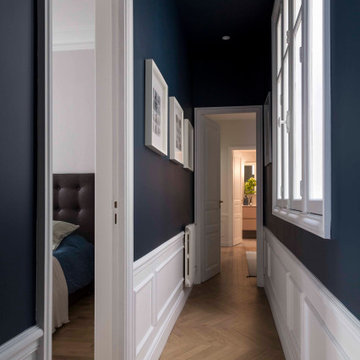
Großer Klassischer Flur mit schwarzer Wandfarbe, hellem Holzboden und beigem Boden in Paris
Komfortabele Flur mit hellem Holzboden Ideen und Design
7
