Komfortabele Gästetoilette mit Bidet Ideen und Design
Suche verfeinern:
Budget
Sortieren nach:Heute beliebt
1 – 20 von 133 Fotos
1 von 3

This master bathroom in Westford, MA is a modern dream. Equipped with Kohler memoirs fixtures in brushed nickel, a large minimal frame mirror, double square sinks, a Toto bidet toilet and a calming color palette. The Ranier Quartz countertop and white vanity brings brightness to the room while the dark floor grounds the space. What a beautiful space to unwind.
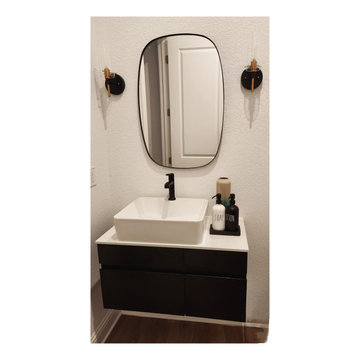
Kleine Moderne Gästetoilette mit verzierten Schränken, braunen Schränken, Bidet, weißer Wandfarbe, Vinylboden, Einbauwaschbecken, Quarzwerkstein-Waschtisch, braunem Boden, weißer Waschtischplatte und schwebendem Waschtisch in Dallas
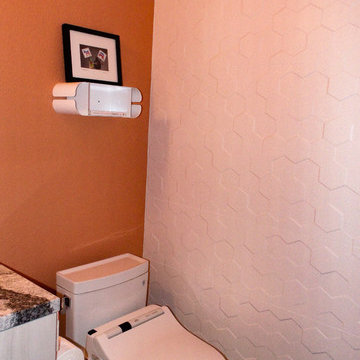
Kleine Moderne Gästetoilette mit flächenbündigen Schrankfronten, beigen Schränken, Bidet, weißen Fliesen, Keramikfliesen, oranger Wandfarbe, Porzellan-Bodenfliesen, Unterbauwaschbecken, Quarzwerkstein-Waschtisch, braunem Boden und bunter Waschtischplatte in San Francisco

Ванная комната оформлена в сочетаниях белого и дерева. Оригинальные светильники, дерево и мрамор.
The bathroom is decorated in combinations of white and wood. Original lamps, wood and marble.

Modern guest bathroom with floor to ceiling tile and Porcelanosa vanity and sink. Equipped with Toto bidet and adjustable handheld shower. Shiny golden accent tile and niche help elevates the look.
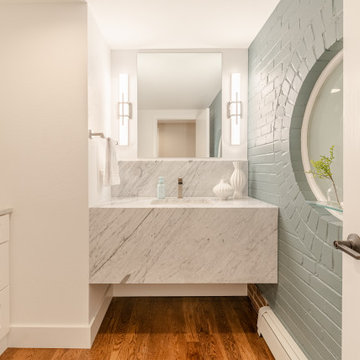
This powder bath provides a clean, welcoming look with the white cabinets, paint, and trim paired with a white and gray marble waterfall countertop. The original hardwood flooring brings warmth to the space. The original brick painted with a pop of color brings some fun to the space.

Mutina puzzle tiles in cerulean are the centerpiece of this powder room off of the kitchen. Custom cabinetry in maple and satin nickel complete the room.
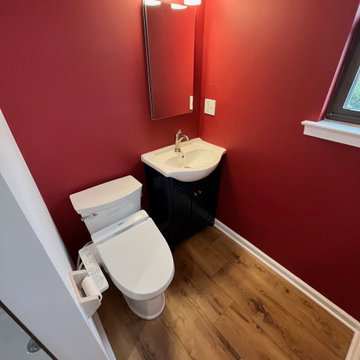
Kleine Moderne Gästetoilette mit Schrankfronten im Shaker-Stil, blauen Schränken, Bidet, roter Wandfarbe, Bambusparkett, integriertem Waschbecken, Mineralwerkstoff-Waschtisch, weißer Waschtischplatte und freistehendem Waschtisch in New York
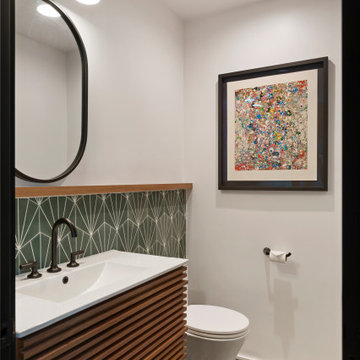
We adding a powder room without adding any square footage to the house. Give the room some drama since all your guest will be using this powder room. Adding texture cement tile and adding it onto the wall to give extra counter space for your guest.
JL Interiors is a LA-based creative/diverse firm that specializes in residential interiors. JL Interiors empowers homeowners to design their dream home that they can be proud of! The design isn’t just about making things beautiful; it’s also about making things work beautifully. Contact us for a free consultation Hello@JLinteriors.design _ 310.390.6849_ www.JLinteriors.design
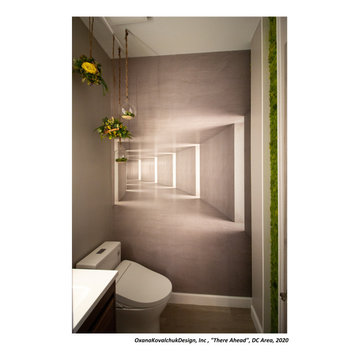
I am glad to present a new project, Powder room design in a modern style. This project is as simple as it is not ordinary with its solution. The powder room is the most typical, small. I used wallpaper for this project, changing the visual space - increasing it. The idea was to extend the semicircular corridor by creating additional vertical backlit niches. I also used everyone's long-loved living moss to decorate the wall so that the powder room did not look like a lifeless and dull corridor. The interior lines are clean. The interior is not overflowing with accents and flowers. Everything is concise and restrained: concrete and flowers, the latest technology and wildlife, wood and metal, yin-yang.
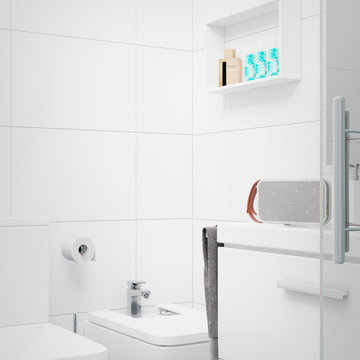
Kleine Nordische Gästetoilette mit flächenbündigen Schrankfronten, weißen Schränken, Bidet, weißer Wandfarbe und integriertem Waschbecken in Sonstige
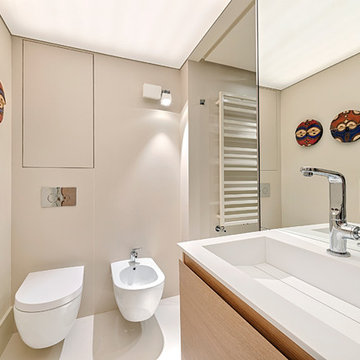
NEOLITH® has been integrated in this private residence located in Valencia (Spain). For this remodeling project, the interior designer Carmen Baselga has used Neolith Avorio (full slab) on flooring, kitchen and bathroom, conferring luminosity and visual amplitude to the space.
www.estudiocbaselga.co.uk
Photography: Héctor Rubio.
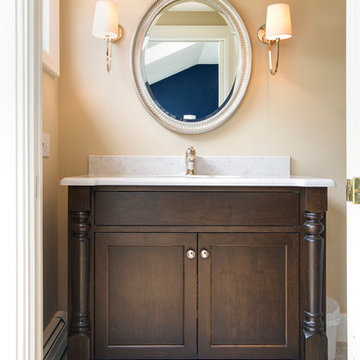
David Fell Photography
Kleine Klassische Gästetoilette mit Unterbauwaschbecken, Schrankfronten mit vertiefter Füllung, dunklen Holzschränken, Quarzwerkstein-Waschtisch, beiger Wandfarbe, Porzellan-Bodenfliesen und Bidet in Boston
Kleine Klassische Gästetoilette mit Unterbauwaschbecken, Schrankfronten mit vertiefter Füllung, dunklen Holzschränken, Quarzwerkstein-Waschtisch, beiger Wandfarbe, Porzellan-Bodenfliesen und Bidet in Boston
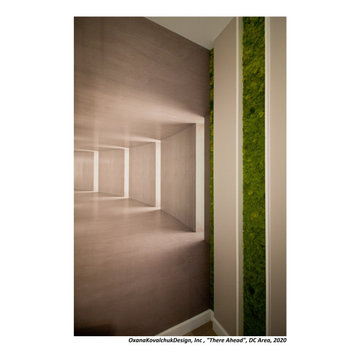
I am glad to present a new project, Powder room design in a modern style. This project is as simple as it is not ordinary with its solution. The powder room is the most typical, small. I used wallpaper for this project, changing the visual space - increasing it. The idea was to extend the semicircular corridor by creating additional vertical backlit niches. I also used everyone's long-loved living moss to decorate the wall so that the powder room did not look like a lifeless and dull corridor. The interior lines are clean. The interior is not overflowing with accents and flowers. Everything is concise and restrained: concrete and flowers, the latest technology and wildlife, wood and metal, yin-yang.
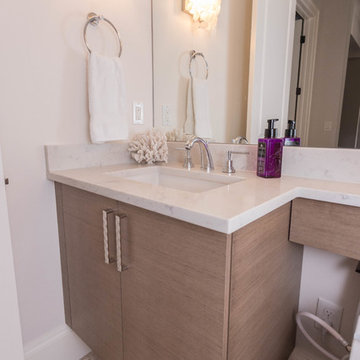
We are incredibly delighted to present the following project to our fans!
This full home remodel exemplifies luxury in every way. The expansive kitchen features two large islands perfect for prepping and servicing large gatherings, floor to ceiling cabinetry for abundant storage and display purposes, and Cambria quartz countertops for durability and luster. The master bath screams elegance with beautiful tile work throughout, which is easily visible through the large glass panes. The brushed stroke cabinetry adds contrast from the white soaking tub which is front and center. Truly a spa retreat that is a sanctuary.
We are so proud of our team for executing such a remarkable project! Let us know what you think!
Cabinetry:
R.D. Henry & Company - Door Styles: Naples/ Ralston Flat | Colors: Bark/ Dolphin Gray/ Harbor Gray Brushed / SW7006
Shiloh and Aspect Cabinetry - Door Styles: Metropolitan | Colors: Echo Ridge/ Natural Elm
Countertops by Sunmac Stone Specialists:
Cambria - Colors: Ella / Montgomery
Granite - Ocean Beige
Marble - Calcutta
Curava Recycled Glass Surfaces - Color: Himalaya
Hardware: Atlas Homewares - TK286PN/ TK288PN/ TK846PN/ 293-PN/ 292-PN/ 337-PN/ AP10-PN
Appliances by Monark Premium Appliance Co
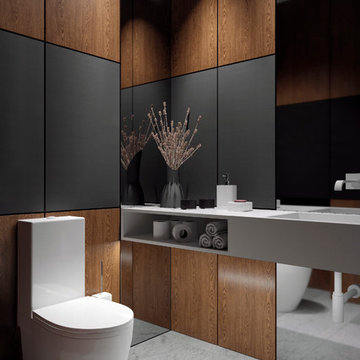
AkhunovArchitects
Mittelgroße Industrial Gästetoilette mit Schrankfronten im Shaker-Stil, beigen Schränken, Bidet, Kieselfliesen, Mineralwerkstoff-Waschtisch, grauen Fliesen, schwarzer Wandfarbe, Porzellan-Bodenfliesen, Wandwaschbecken und grauem Boden
Mittelgroße Industrial Gästetoilette mit Schrankfronten im Shaker-Stil, beigen Schränken, Bidet, Kieselfliesen, Mineralwerkstoff-Waschtisch, grauen Fliesen, schwarzer Wandfarbe, Porzellan-Bodenfliesen, Wandwaschbecken und grauem Boden
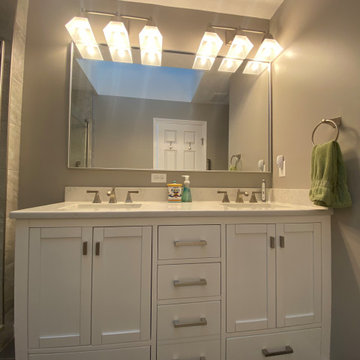
This master bathroom in Westford, MA is a modern dream. Equipped with Kohler memoirs fixtures in brushed nickel, a large minimal frame mirror, double square sinks, a Toto bidet toilet and a calming color palette. The Ranier Quartz countertop and white vanity brings brightness to the room while the dark floor grounds the space. What a beautiful space to unwind.
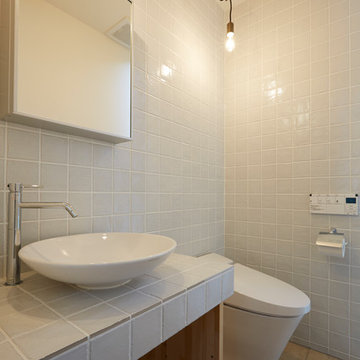
(夫婦+子供2人)4人家族のための新築住宅
photos by Katsumi Simada
Kleine Stilmix Gästetoilette mit weißen Fliesen, Terrakottaboden, Aufsatzwaschbecken, gefliestem Waschtisch, braunem Boden, weißer Waschtischplatte, offenen Schränken, weißen Schränken, Bidet, Porzellanfliesen und weißer Wandfarbe in Sonstige
Kleine Stilmix Gästetoilette mit weißen Fliesen, Terrakottaboden, Aufsatzwaschbecken, gefliestem Waschtisch, braunem Boden, weißer Waschtischplatte, offenen Schränken, weißen Schränken, Bidet, Porzellanfliesen und weißer Wandfarbe in Sonstige
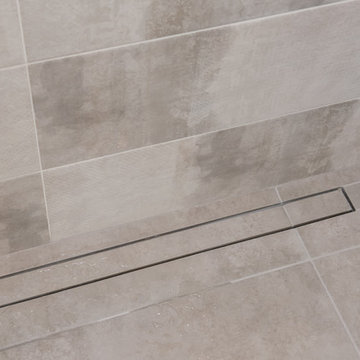
Modern guest bathroom with floor to ceiling tile and Porcelanosa vanity and sink. Equipped with Toto bidet and adjustable handheld shower. Shiny golden accent tile and niche help elevates the look.
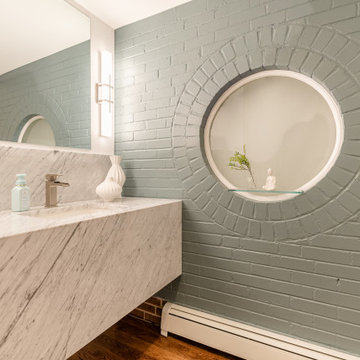
This powder bath provides a clean, welcoming look with the white cabinets, paint, and trim paired with a white and gray marble waterfall countertop. The original hardwood flooring brings warmth to the space. The original brick painted with a pop of color brings some fun to the space.
Komfortabele Gästetoilette mit Bidet Ideen und Design
1